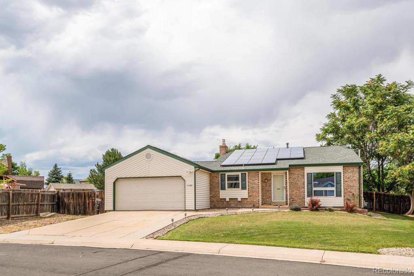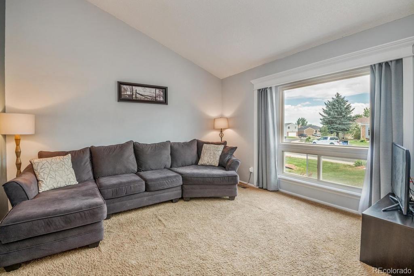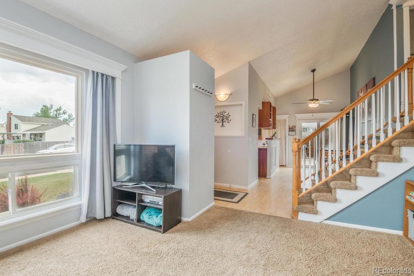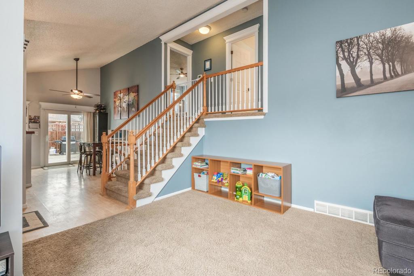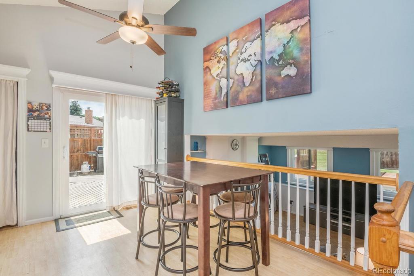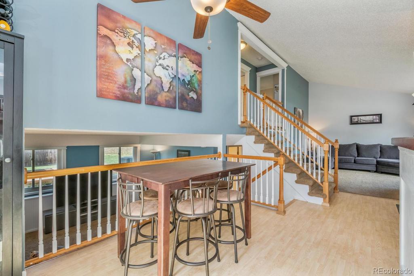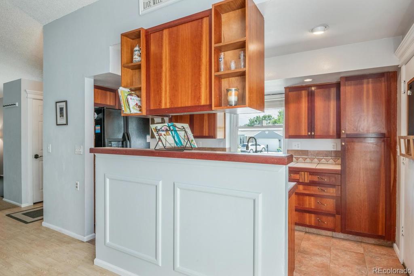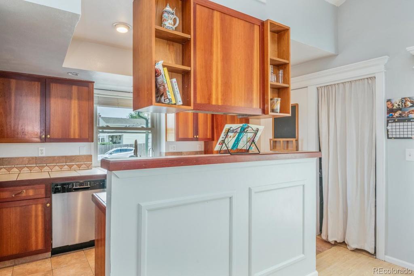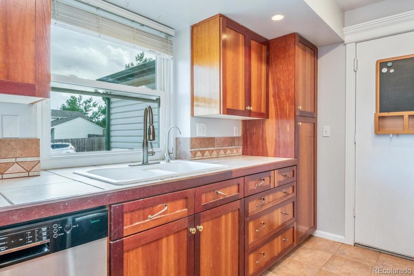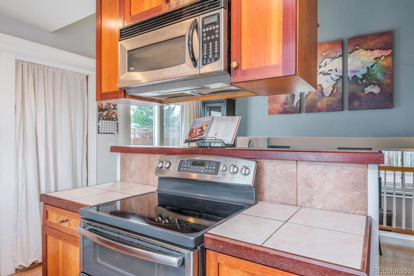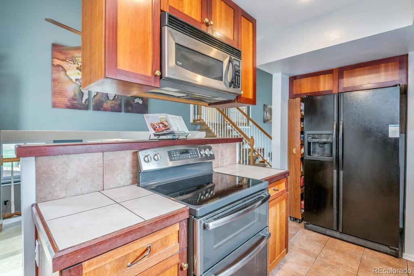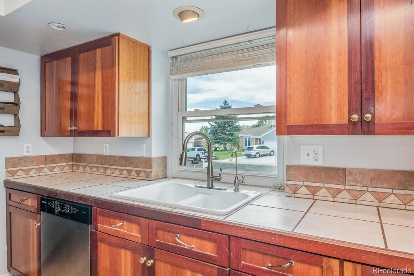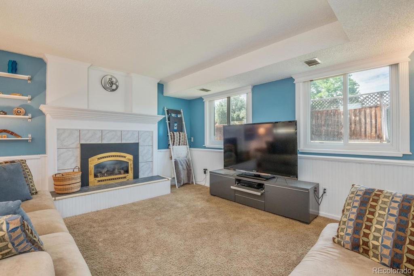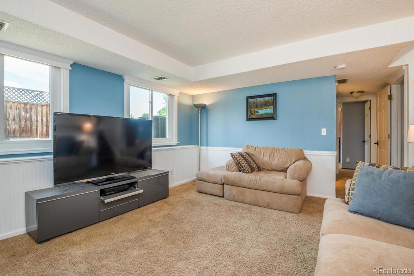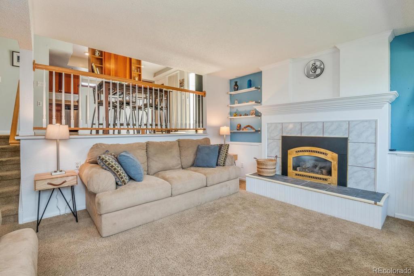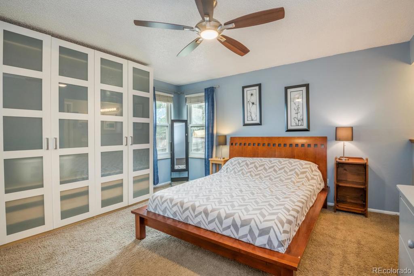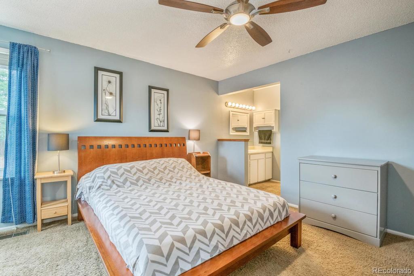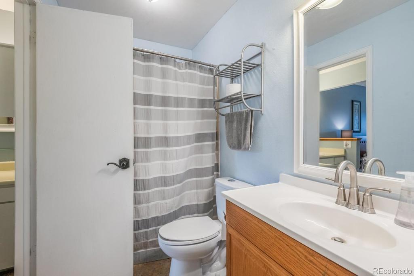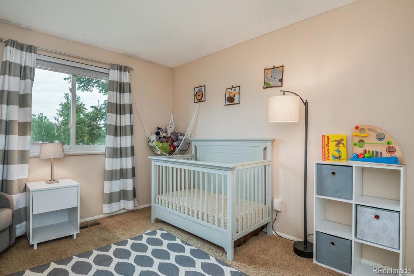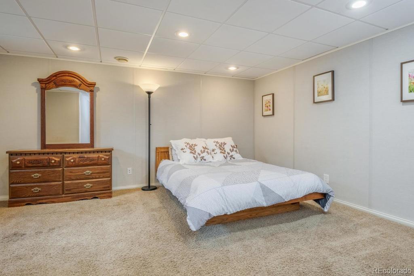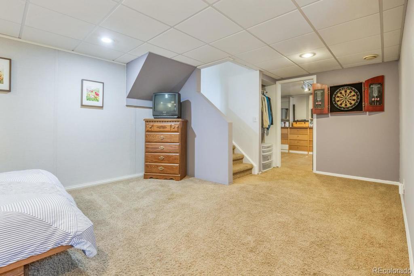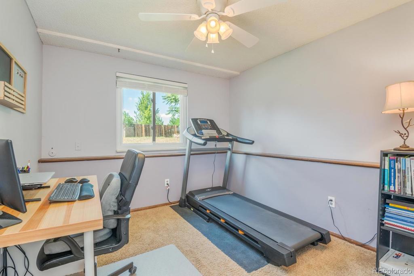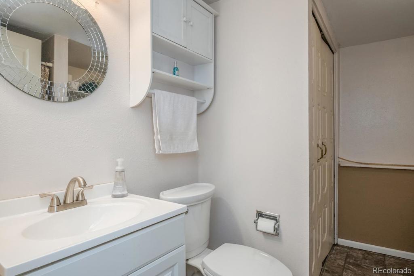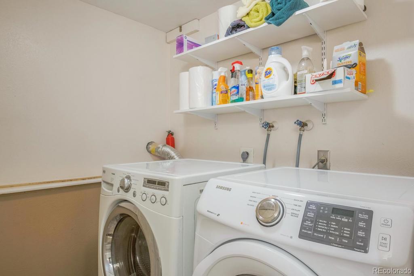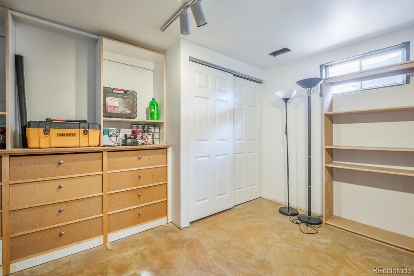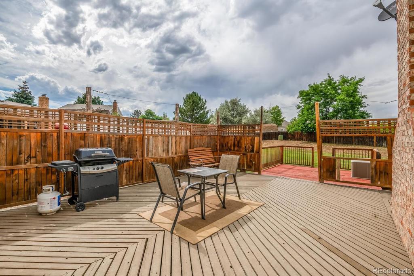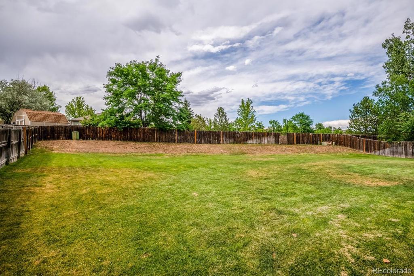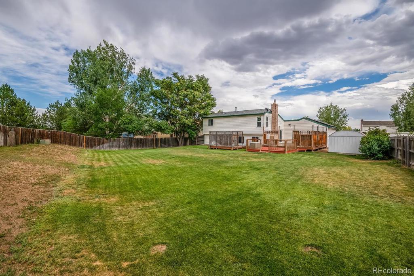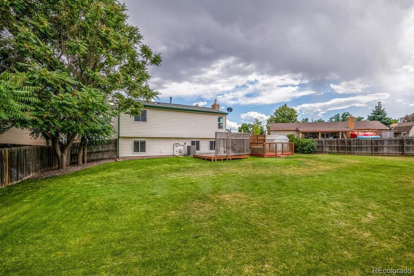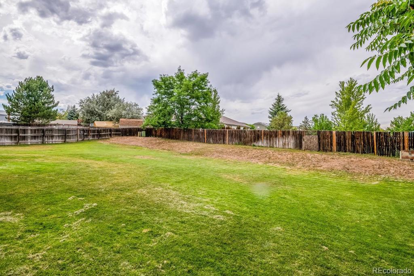Price
$380,000
Sqft
2088.00
Baths
3
Beds
4
Description
Great home that backs to the park in a desirable area. You will love walking into this open floor plan that has a kitchen island with stainless appliances, and an eat in kitchen. New AC (2019), New Roof (2019), Water Heather (2016), RV storage, 2 car oversized garage, HUGE 1/3 acre yard with new sprinkler lines and a gate to the park, large deck to enjoy and entertain, newer windows, sliding glass door, and so much more to offer! Basement is an added bonus has a conforming bedroom or flex space. This won't last long at this price, come make it your home! Solar panels are leased, call agent for more information. Highest and Best offers are due by Monday at 10 AM.
Virtual Tour / Video
Property Level and Sizes
Interior Details
Exterior Details
Land Details
Garage & Parking
Exterior Construction
Financial Details
Schools
Location
Schools
Walk Score®
Contact Me
About Me & My Skills
My History
Moving to Colorado? Let's Move to the Great Lifestyle!
Call me.
Get In Touch
Complete the form below to send me a message.


 Menu
Menu