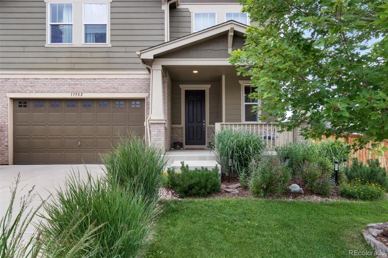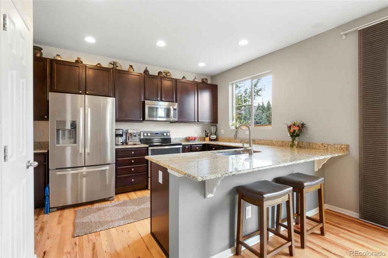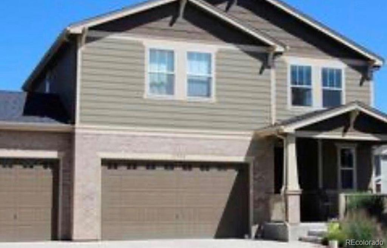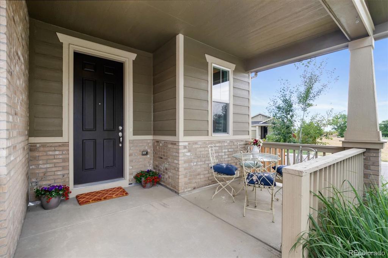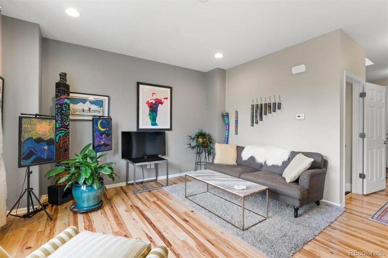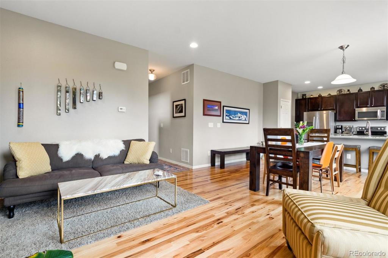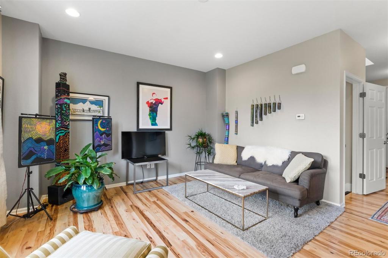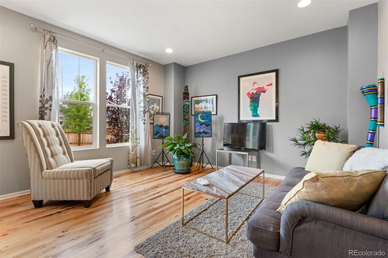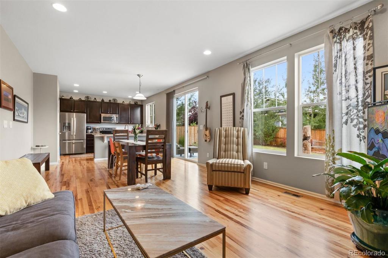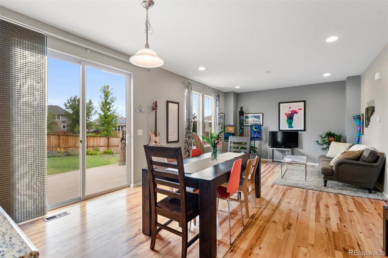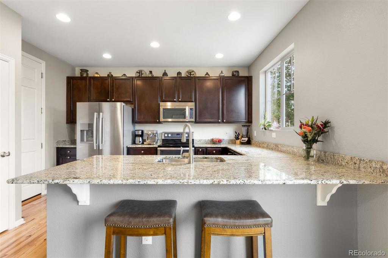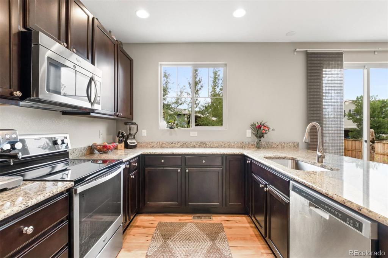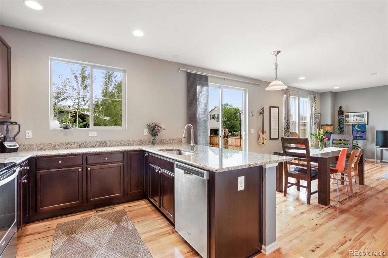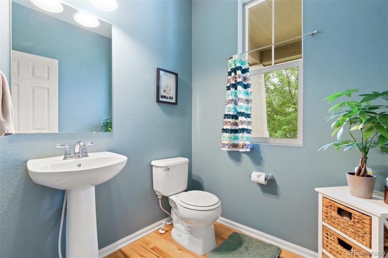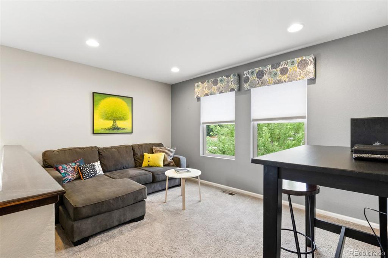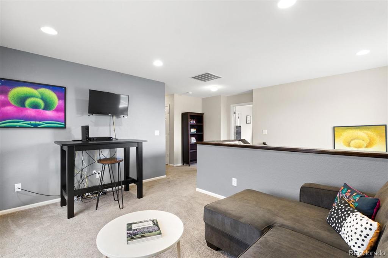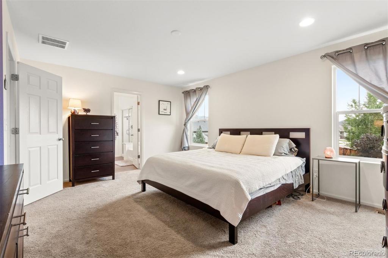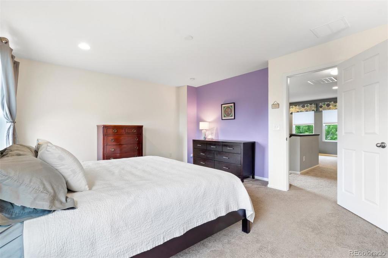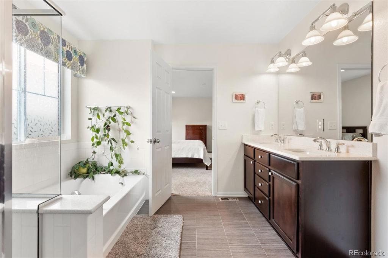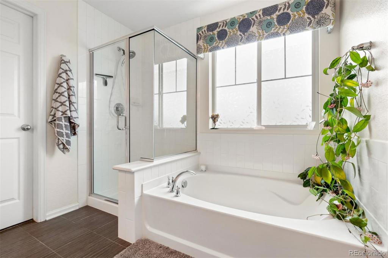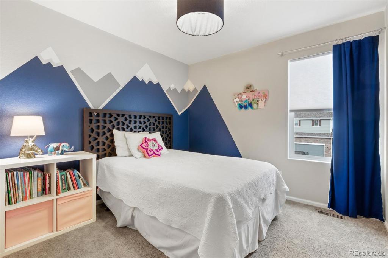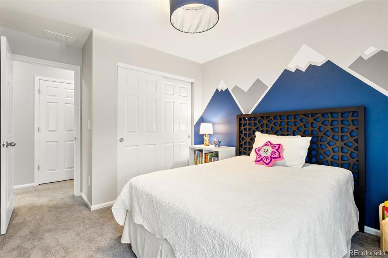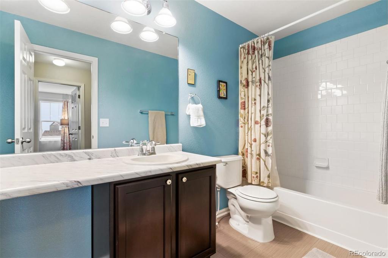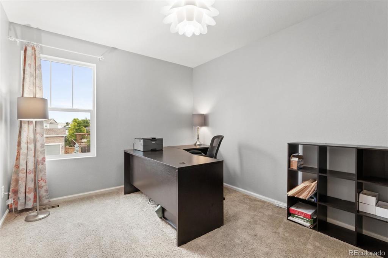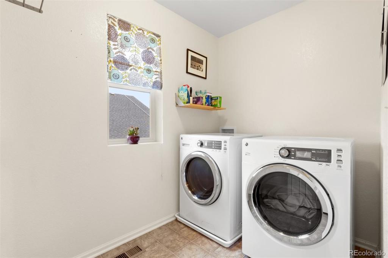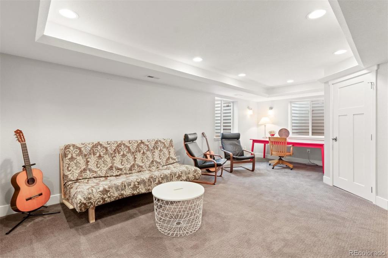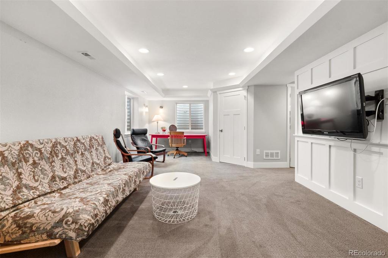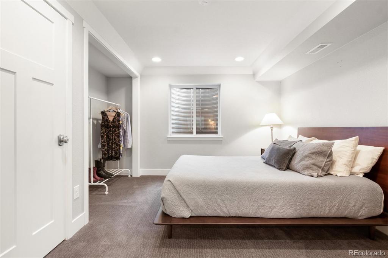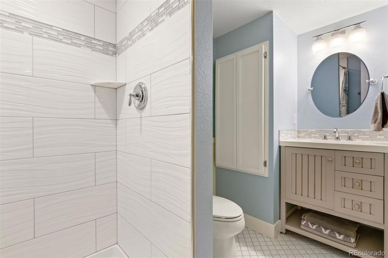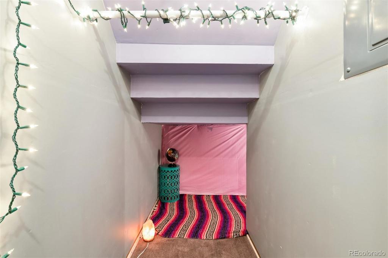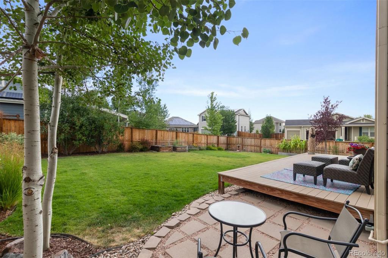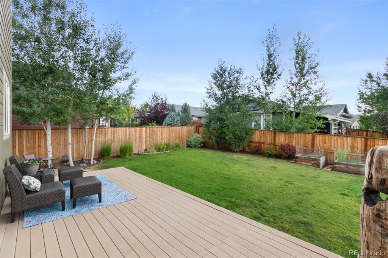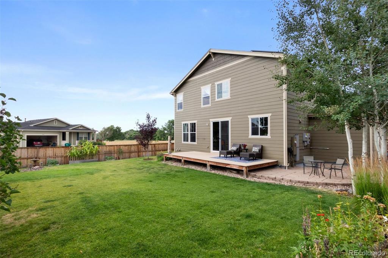Price
$615,000
Sqft
2681.00
Baths
4
Beds
4
Description
Joyful home on a beautiful corner lot in the Morrison foothills. Enjoy the sun streaming through the house and an open concept great room that opens to a modern kitchen with granite counters, stainless steel appliances and soft close drawers and cabinets. The hickory floors on the main level are gorgeous. Sliding doors open to a low maintenance deck and flagstone patio which are perfect for outdoor entertaining. The underground sprinklers and drip system keep the yard green and healthy. Enjoy fresh veggies all summer with your raised vegetable beds that contain broccoli, cauliflower, kale, corn and more. The landscaped yard is enclosed with a 6-foot privacy fence. Upstairs you will find an open loft perfect for homework, home office or a media center along with a master suite, a 5-piece bathroom, two more bedrooms, a full bathroom, and laundry room. The fully finished basement has a 4th bedroom, large rec room, ample storage and a beautiful ¾ bathroom.
The current owner has no electric bills with the 17 rooftop solar panels. The $27K energy system includes a Tesla Powerwall which ensures the home remains powered, should the grid go down. This home is on a quiet street with the local elementary school a short walk down the street. Enjoy nearby walking and bike paths and access to downtown Denver or DTC in 20 minutes, or skiing in 45 minutes.
For more pictures, 3D tour and floor plans to go http://13902wlayton.com/
Virtual Tour / Video
Property Level and Sizes
Interior Details
Exterior Details
Land Details
Garage & Parking
Exterior Construction
Financial Details
Schools
Location
Schools
Walk Score®
Contact Me
About Me & My Skills
My History
Moving to Colorado? Let's Move to the Great Lifestyle!
Call me.
Get In Touch
Complete the form below to send me a message.


 Menu
Menu