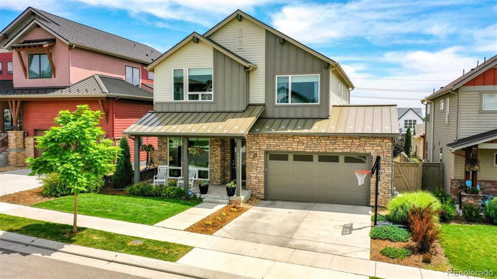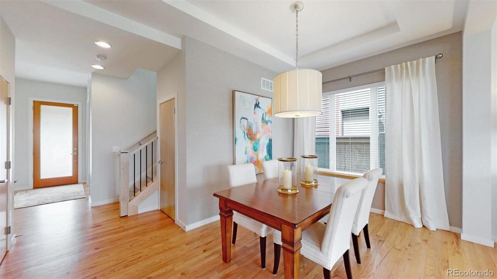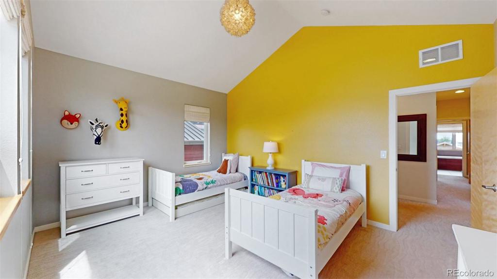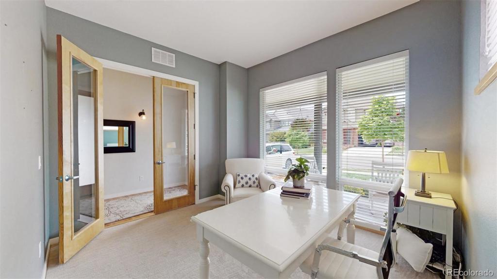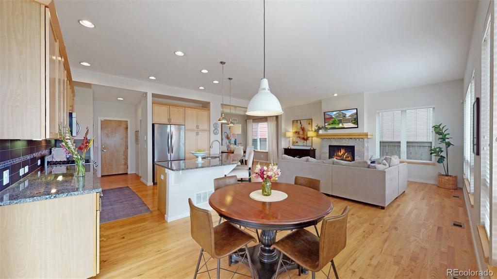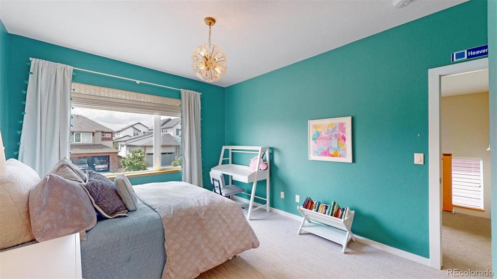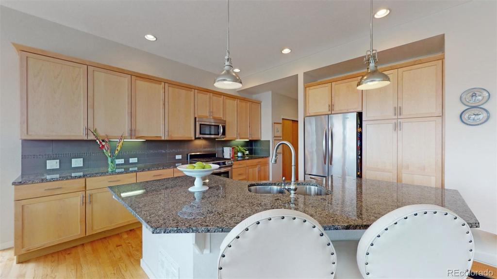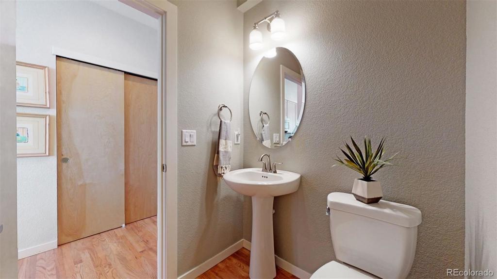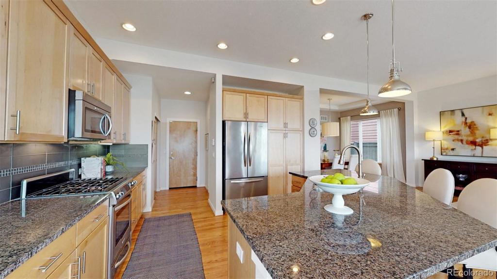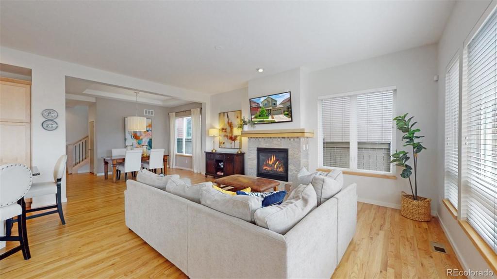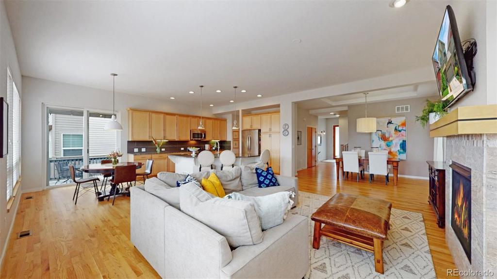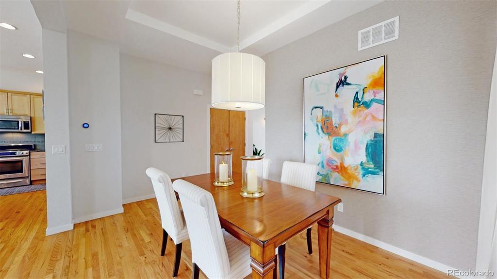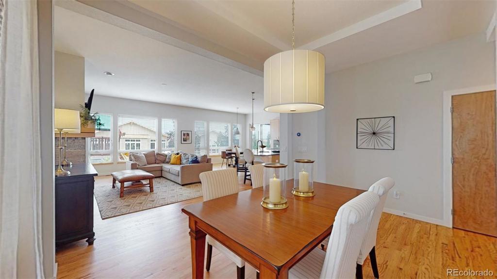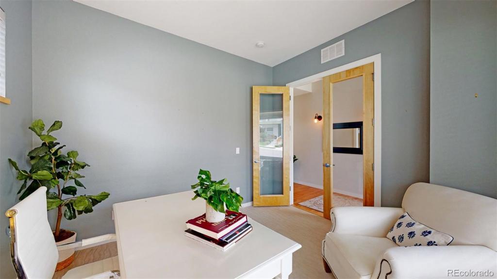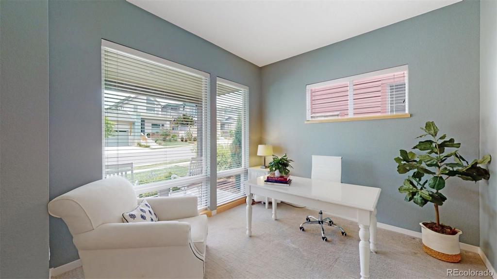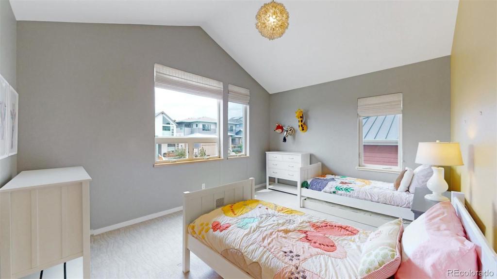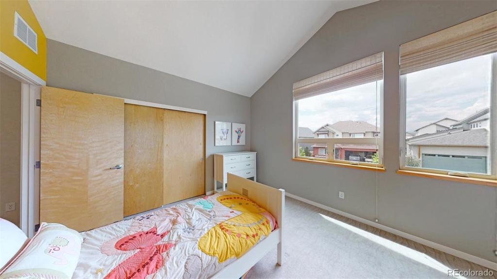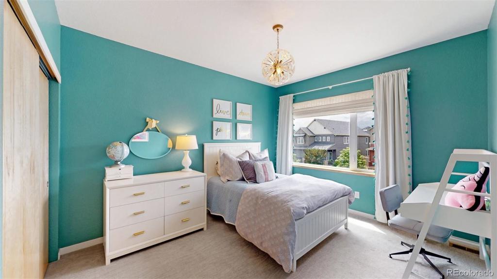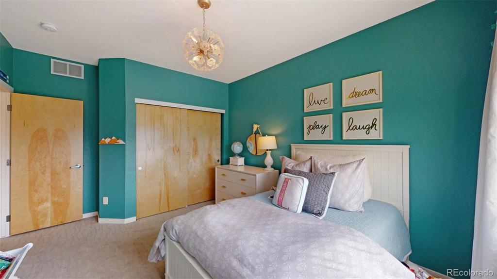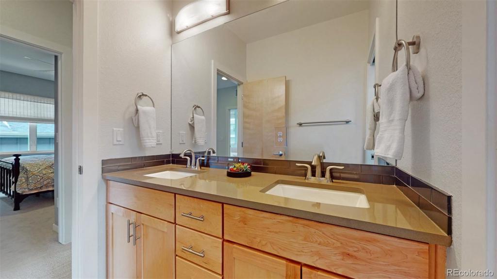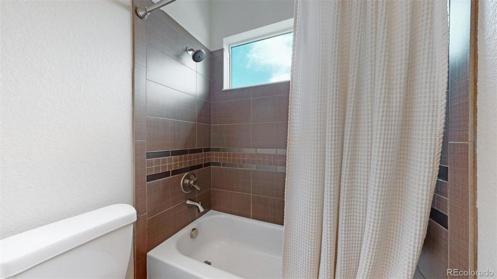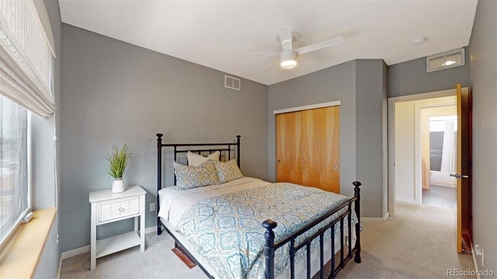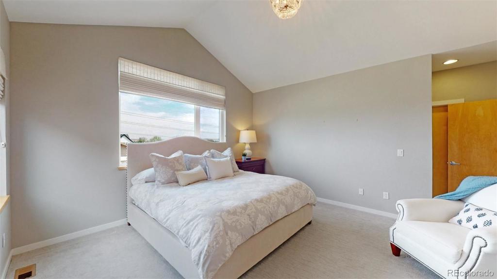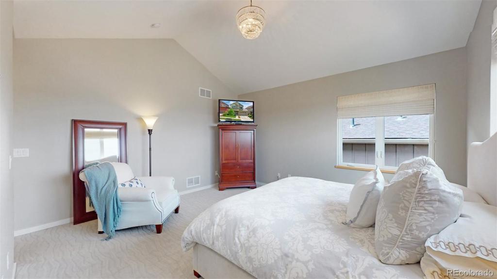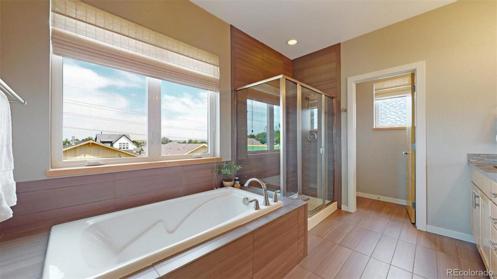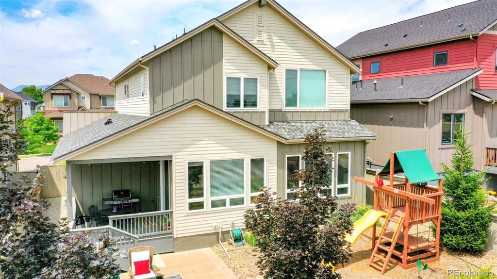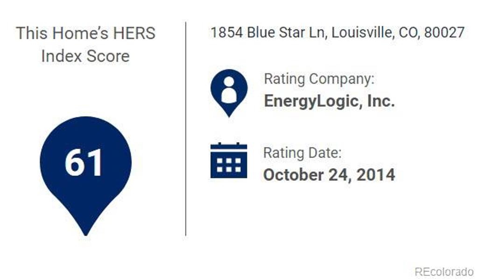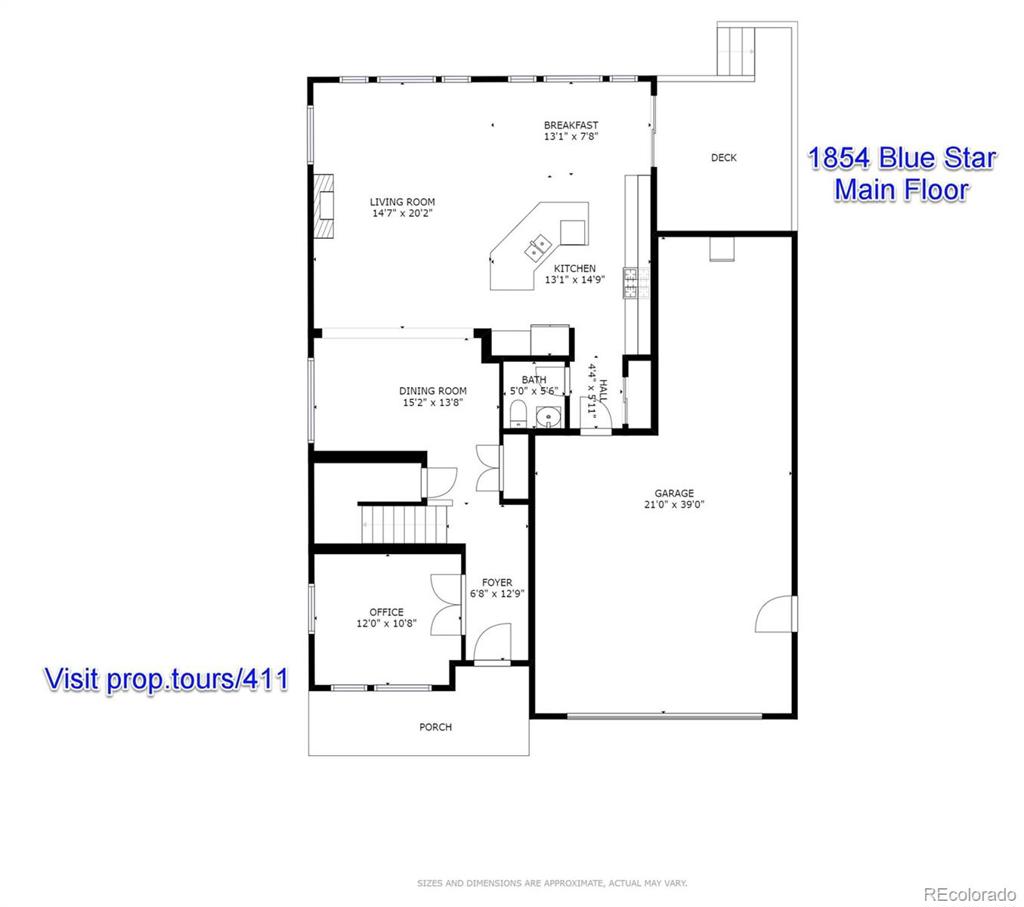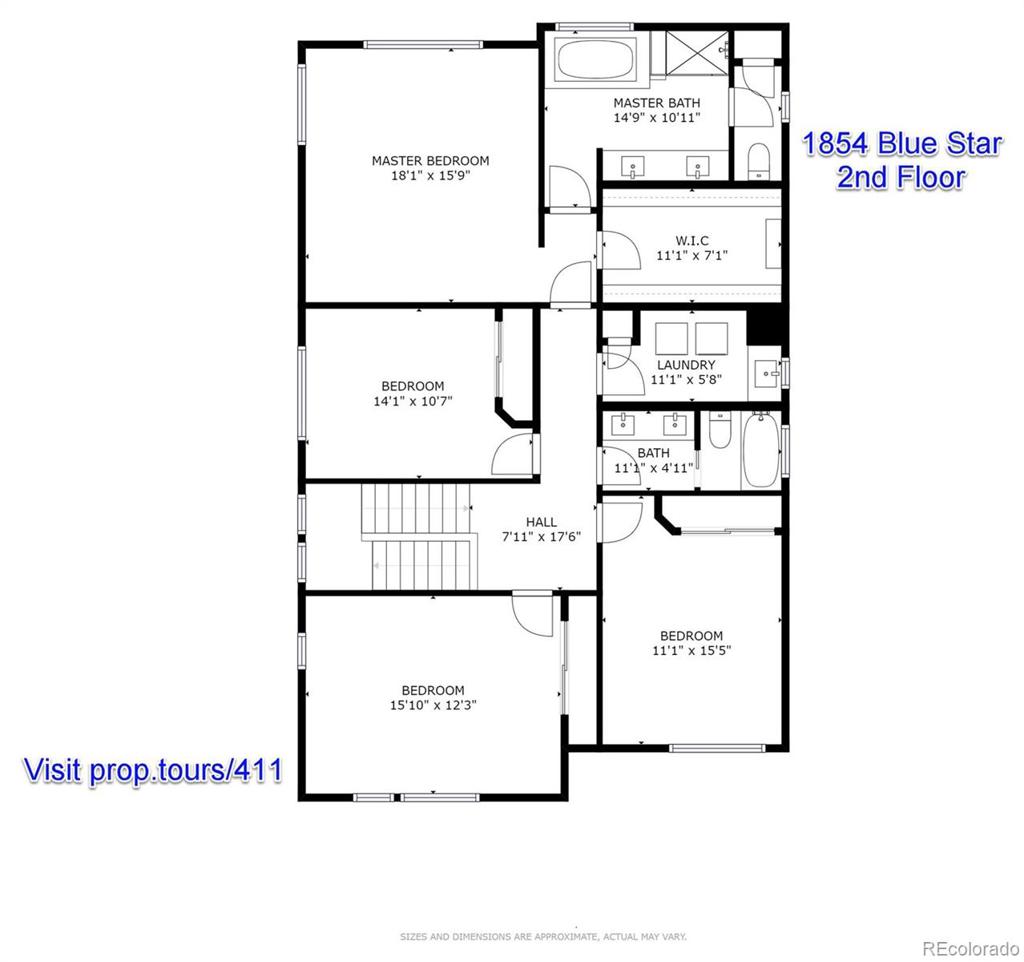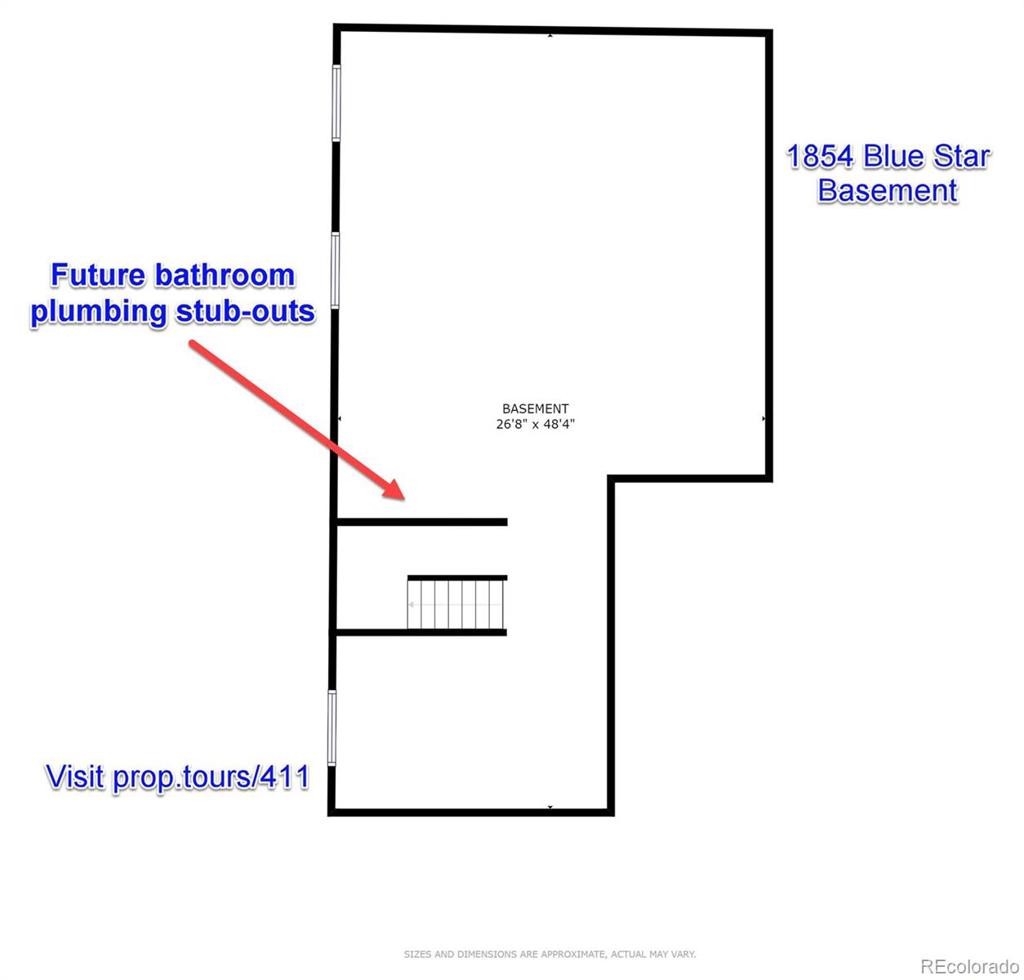Description
This 2-story home features a HERS score of 61 (very energy efficient), large-pane windows, 10' ceilings, and a yard backing to trails. Just inside the front door is a home office w/ French doors. Continue past the dining area to the living room w/ a sleek gas fireplace and a wall of windows. The chef's eat-in kitchen includes granite counters, a large island, and SS appliances. Climb the designer-grade carpeted stairs to the landing w/ built-in shelves. Two bright bedrooms w/ pitched roof-lines share a full bath w/ the guest room. The vaulted master features a 5-piece bath and walk-in closet. The backyard features a covered deck, patio, and mature plants w/ a wall of 14 privacy trees. Location is prime! Walk to Hecla and Waneka Lakes, grocery and retail. Bike to Old Town on paved paths thanks to the 95th St underpass!
Property Level and Sizes
SqFt Lot
5000.00
Lot Features
Ceiling Fan(s), Five Piece Bath, Granite Counters, High Ceilings, High Speed Internet, Kitchen Island, Master Suite, Open Floorplan, Radon Mitigation System, Smoke Free, Utility Sink, Vaulted Ceiling(s), Walk-In Closet(s)
Lot Size
0.11
Basement
Bath/Stubbed, Full, Unfinished
Interior Details
Interior Features
Ceiling Fan(s), Five Piece Bath, Granite Counters, High Ceilings, High Speed Internet, Kitchen Island, Master Suite, Open Floorplan, Radon Mitigation System, Smoke Free, Utility Sink, Vaulted Ceiling(s), Walk-In Closet(s)
Appliances
Convection Oven, Dishwasher, Dryer, Microwave, Washer
Laundry Features
In Unit
Electric
Central Air
Flooring
Carpet, Tile
Cooling
Central Air
Heating
Forced Air
Fireplaces Features
Gas, Living Room
Utilities
Cable Available, Internet Access (Wired), Natural Gas Connected
Exterior Details
Exterior Features
Garden, Gas Valve, Lighting
Patio/Porch Features
Covered, Deck, Front Porch
Water
Public
Sewer
Public Sewer
Exterior Construction
Roof
Architectural Shingles, Metal
Construction Materials
Frame
Window Features
Double Pane Windows, Window Coverings, Window Treatments
Security Features
Carbon Monoxide Detector(s), Security System, Smoke Detector(s)
Builder Name 1
Markel Homes
Builder Source
Public Records
Financial Details
PSF Total
213.29
PSF Finished
311.78
PSF Above Grade
311.78
Previous Year Tax
5355.00
Tax Year
2019
Primary HOA Mgt
Professionally Managed
Primary HOA Name
North End Master
Primary HOA Phone
303-339-6620
Primary HOA Fees
35.00
Primary HOA Freq.
Monthly
Primary HOA Total Annual
420.00
Schools
Elementary School
Louisville
Middle School
Louisville
High School
Monarch
Elementary SchoolLouisville
Middle SchoolLouisville
High SchoolMonarch


 Menu
Menu