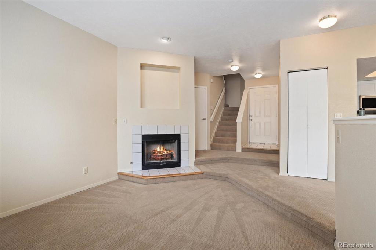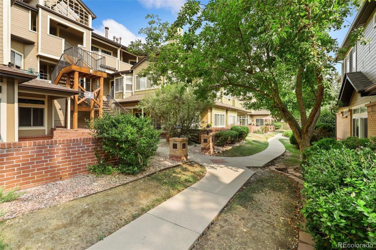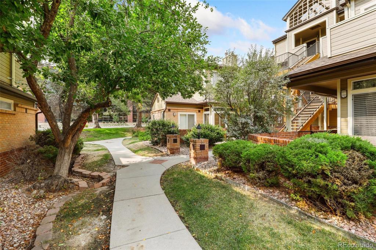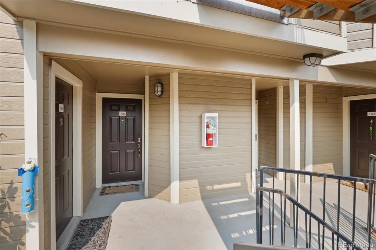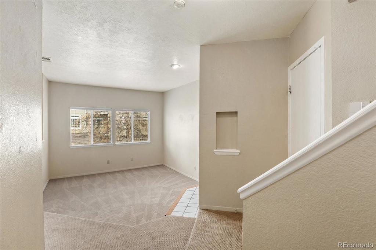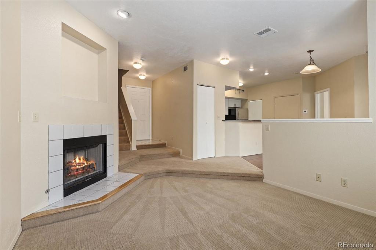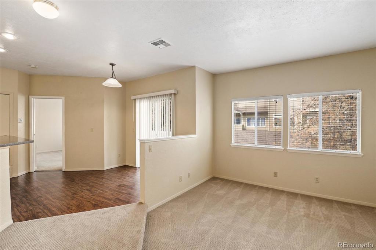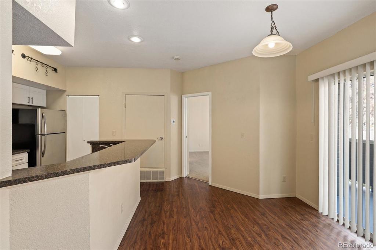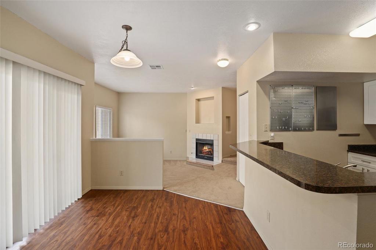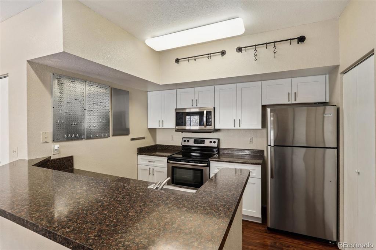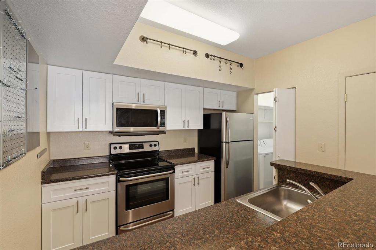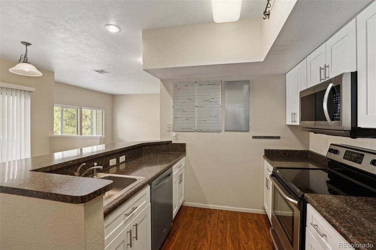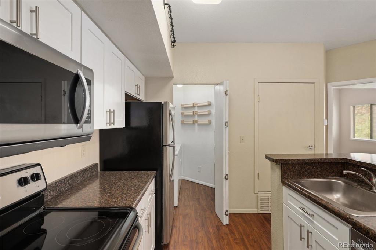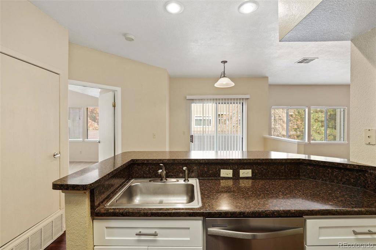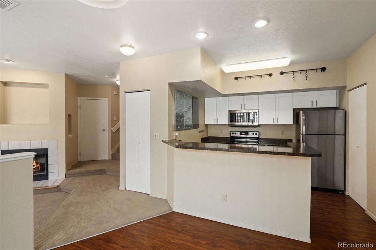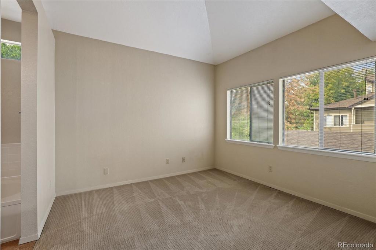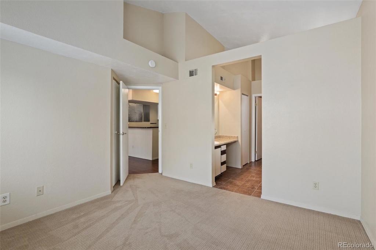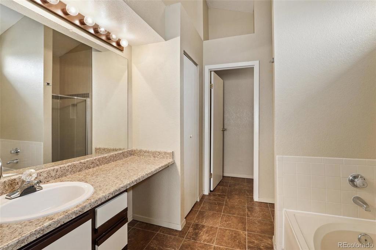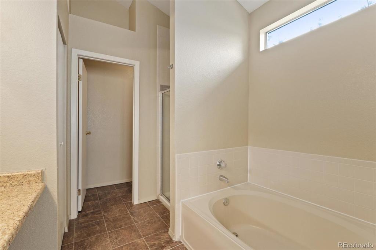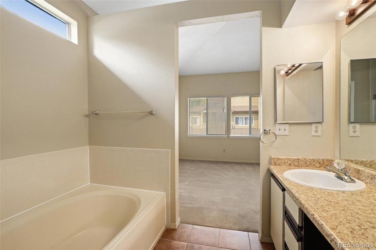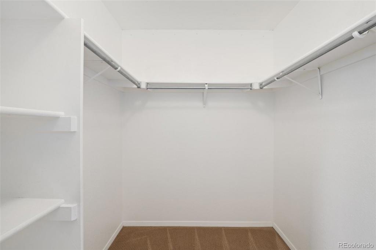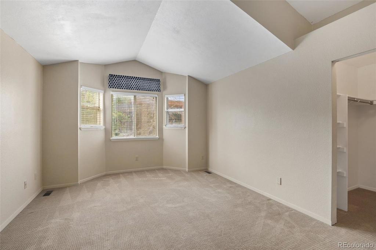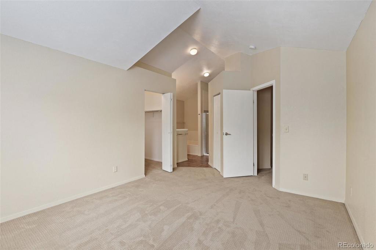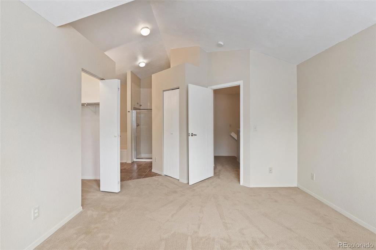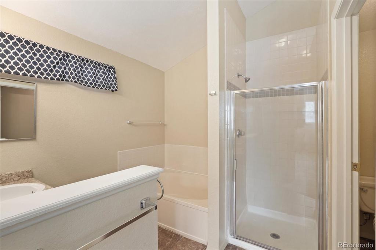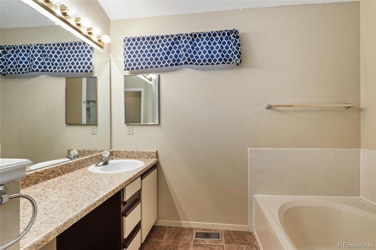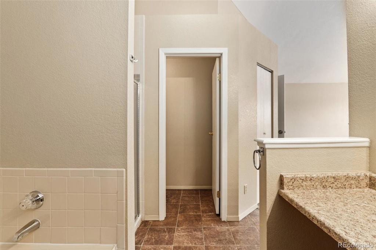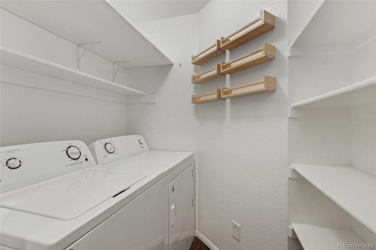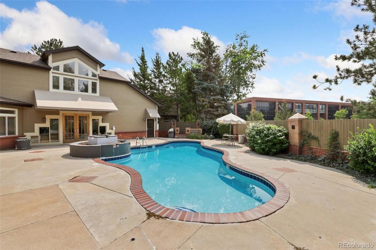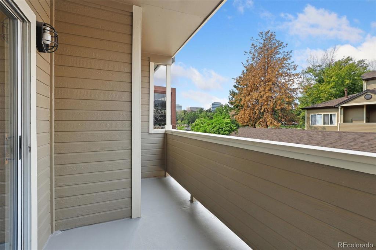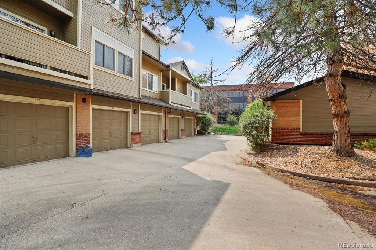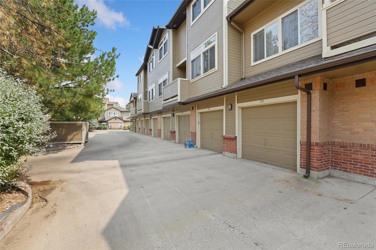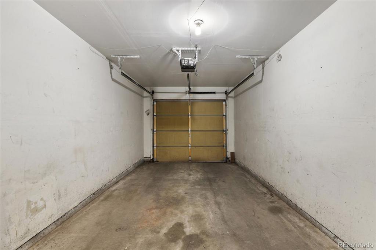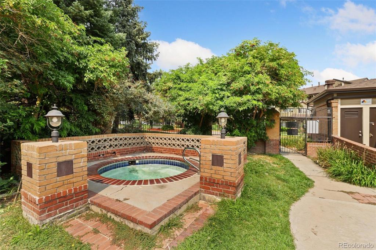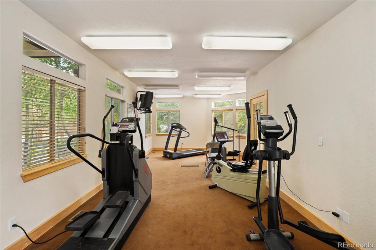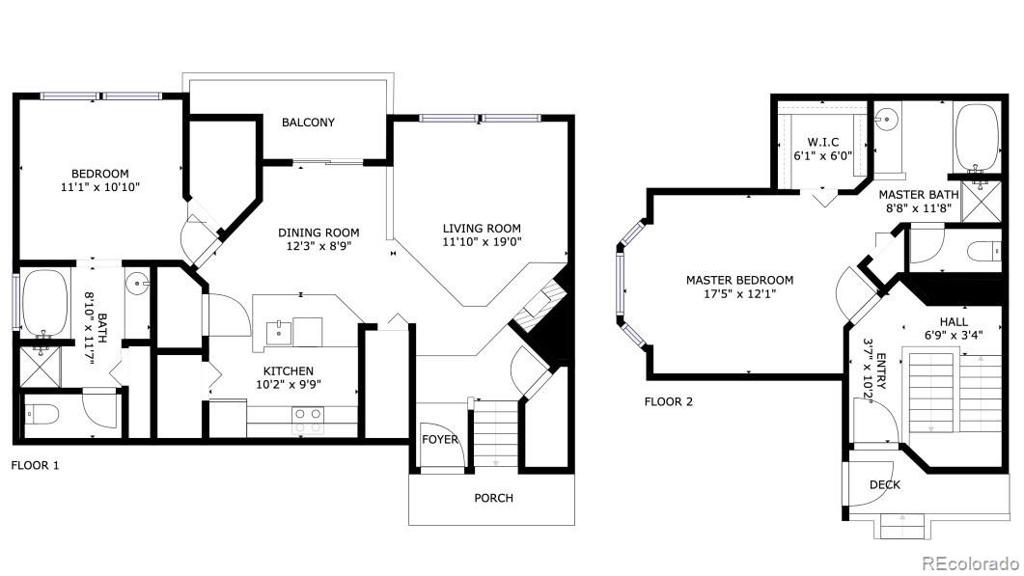Price
$339,900
Sqft
1315.00
Baths
2
Beds
2
Description
Live in the heart of DTC in the highly desirable Hermitage community. 2 story condo that is light and bright throughout. This unit includes a living room with a cozy gas fireplace that opens to a new kitchen with white cabinets, breakfast bar, pantry, and an eating space with patio access. All ss appliances included. Main floor guest bedroom and full bath. The upper level boasts a vaulted master bedroom with a walk in closed and master bath. 1 car attached garage. Washer and dryer included. Clubhouse, pool, and hot tub. Great location, close to light rail, bus, Park Meadows mall, and other retail and dining.
Property Level and Sizes
SqFt Lot
436.00
Lot Features
Breakfast Nook, Entrance Foyer, High Ceilings, Laminate Counters, Master Suite, Open Floorplan, Pantry, Smoke Free, Vaulted Ceiling(s), Walk-In Closet(s)
Lot Size
0.01
Basement
Exterior Entry, Walk-Out Access
Common Walls
No One Above, 2+ Common Walls
Interior Details
Interior Features
Breakfast Nook, Entrance Foyer, High Ceilings, Laminate Counters, Master Suite, Open Floorplan, Pantry, Smoke Free, Vaulted Ceiling(s), Walk-In Closet(s)
Appliances
Dishwasher, Disposal, Dryer, Gas Water Heater, Microwave, Oven, Range, Refrigerator, Self Cleaning Oven, Washer
Laundry Features
Laundry Closet
Electric
Central Air
Flooring
Carpet, Laminate, Tile
Cooling
Central Air
Heating
Forced Air
Fireplaces Features
Gas, Gas Log, Living Room
Utilities
Electricity Connected, Natural Gas Connected
Exterior Details
Exterior Features
Balcony, Lighting
Patio/Porch Features
Deck
Water
Public
Sewer
Public Sewer
Land Details
PPA
34000000.00
Road Frontage
Public Road
Road Responsibility
Public Maintained Road
Road Surface Type
Paved
Garage & Parking
Total Parking
1
Parking Features
Concrete, Dry Walled, Lighted, Storage
Exterior Construction
Roof
Composition
Construction Materials
Brick
Window Features
Double Pane Windows, Window Treatments
Security Features
Secured Garage/Parking, Security Entrance, Smoke Detector(s)
Builder Source
Public Records
Financial Details
PSF Total
258.56
PSF Finished
258.56
PSF Above Grade
258.56
Previous Year Tax
1830.00
Tax Year
2019
Primary HOA Mgt
Professionally Managed
Primary HOA Name
C/O LCM PROPERTY MANAGEMENT
Primary HOA Phone
303-321-1117
Primary HOA Amenities
Clubhouse, Fitness Center, Gated, Parking, Pool, Spa/Hot Tub
Primary HOA Fees Included
Exterior Maintenance w/out Roof, Maintenance Grounds, Recycling, Sewer, Snow Removal, Trash, Water
Primary HOA Fees
346.48
Primary HOA Freq.
Monthly
Primary HOA Total Annual
4157.76
Schools
Elementary School
Belleview
Middle School
Campus
High School
Cherry Creek
Location
Schools
Elementary SchoolBelleview
Middle SchoolCampus
High SchoolCherry Creek
Walk Score®
Contact Me
About Me & My Skills
My client centric and interpersonal approach puts my clients interests and wishes first. My commitment to you is to provide the highest level of service and market knowledge to bring the results and desires you expect whether you are buying your Colorado dream home or selling your residence.
My History
I specialize in residential home sales and in relocation.
Moving to Colorado? Let's Move to the Great Lifestyle!
Call me.
Moving to Colorado? Let's Move to the Great Lifestyle!
Call me.
Get In Touch
Complete the form below to send me a message.


 Menu
Menu