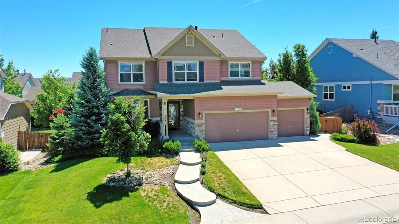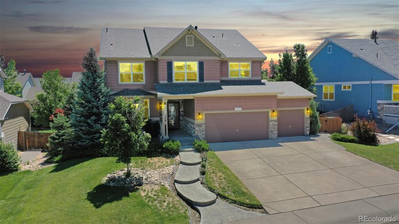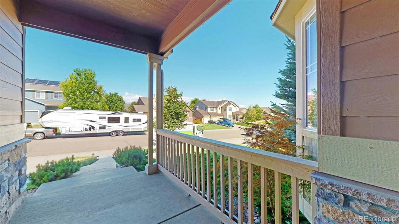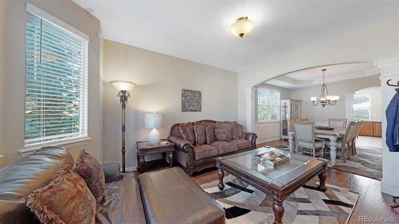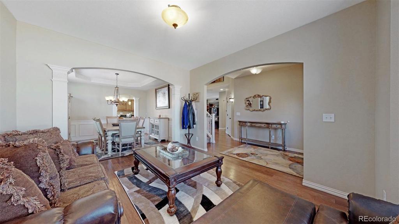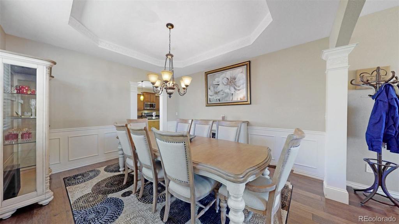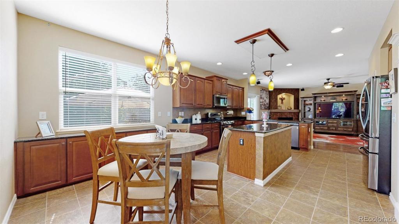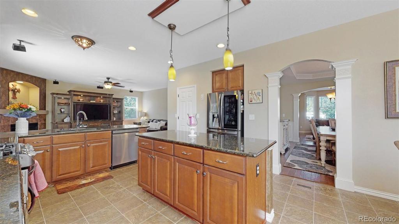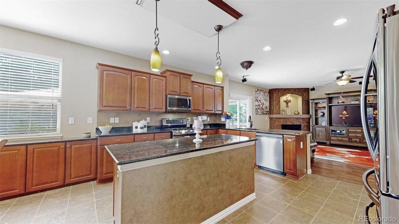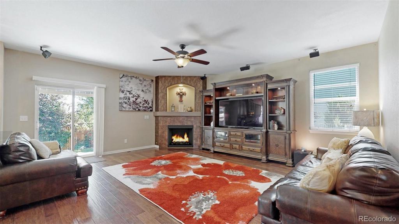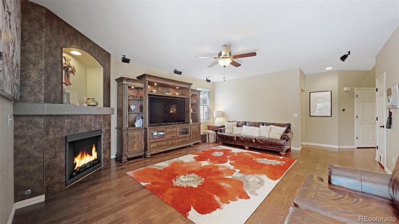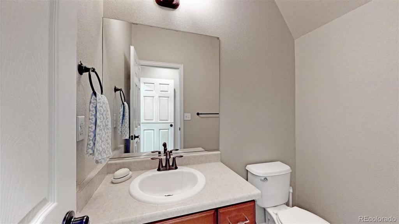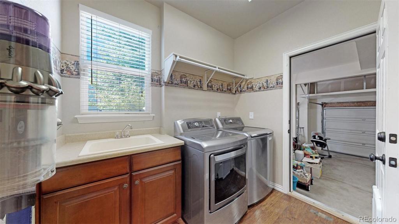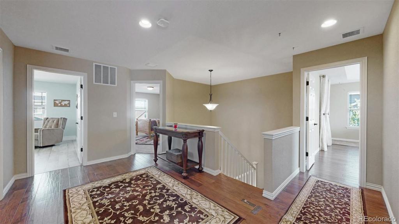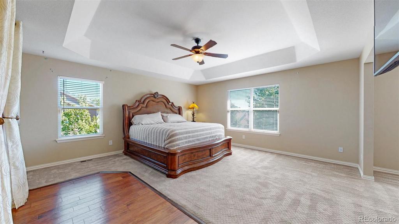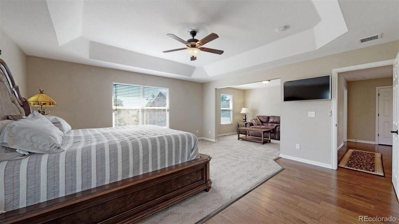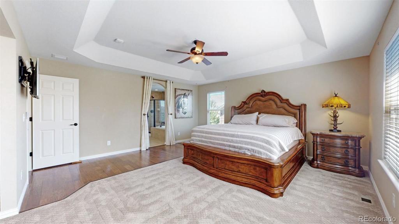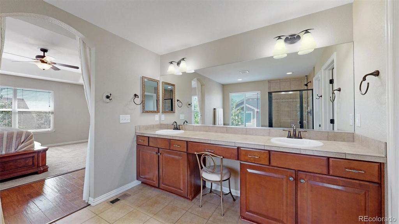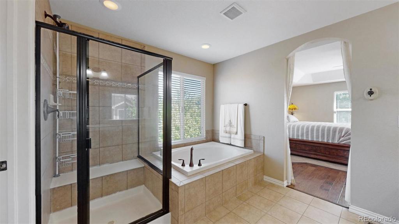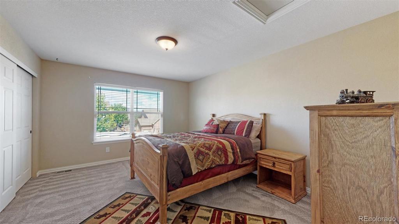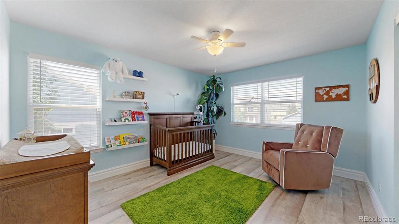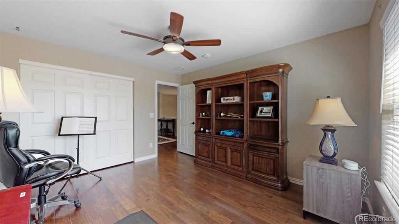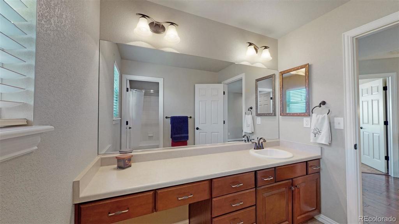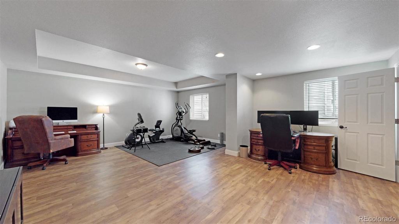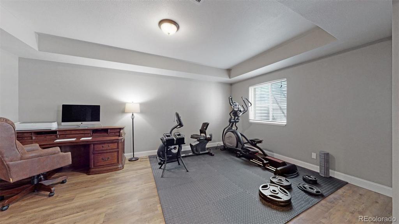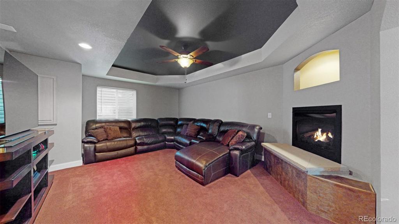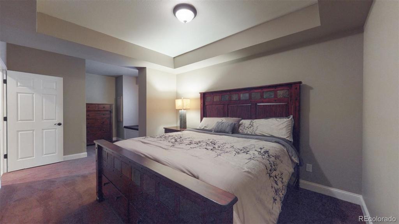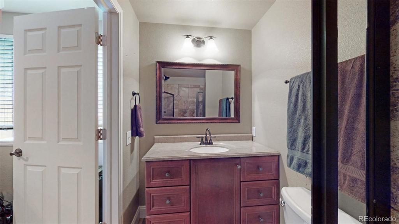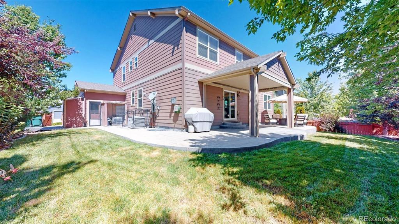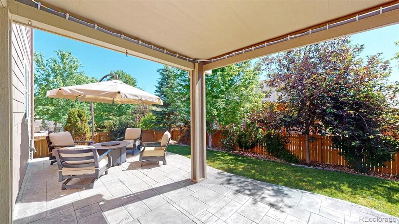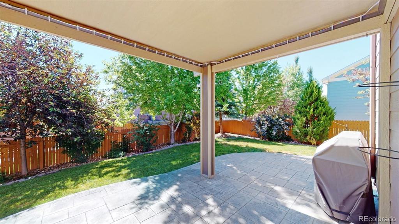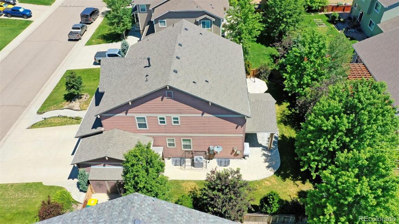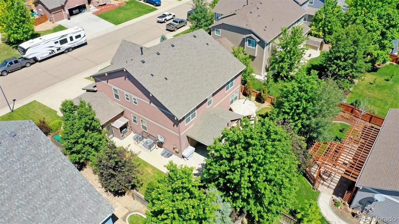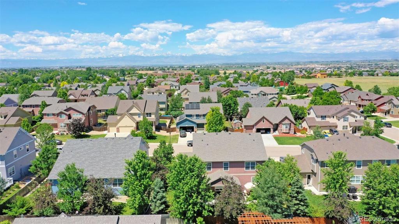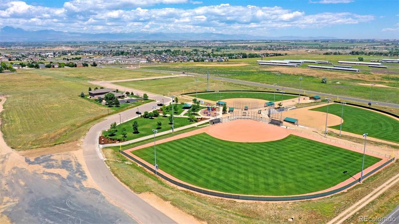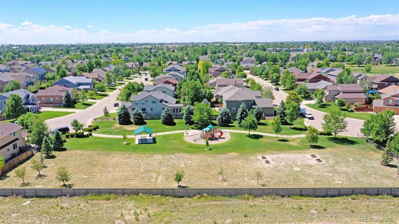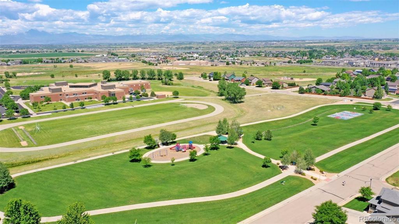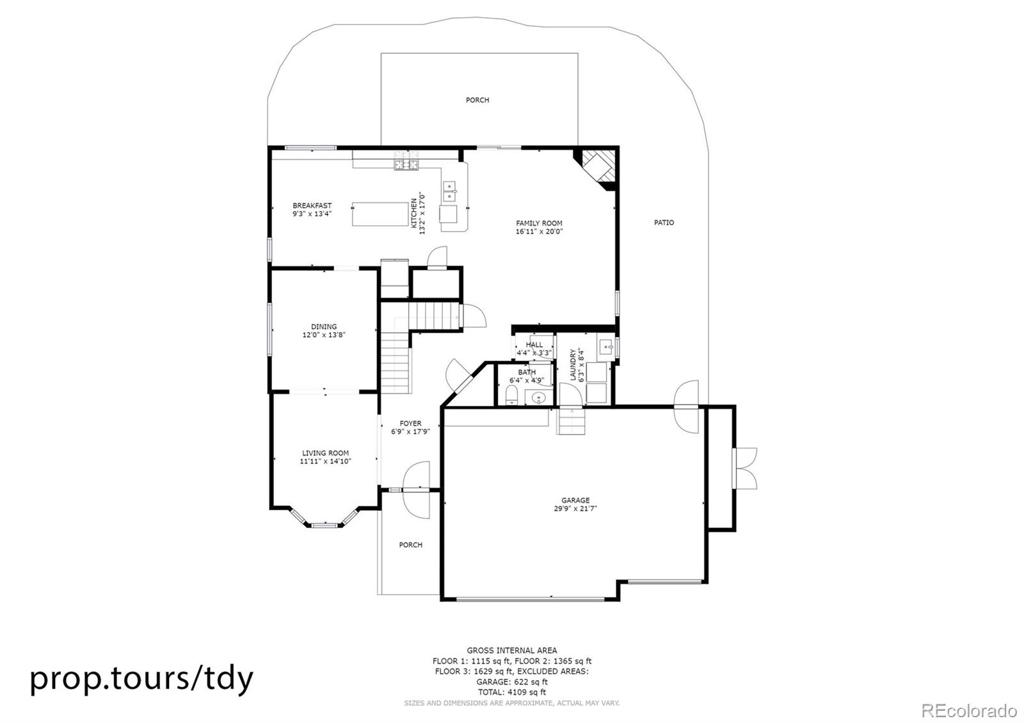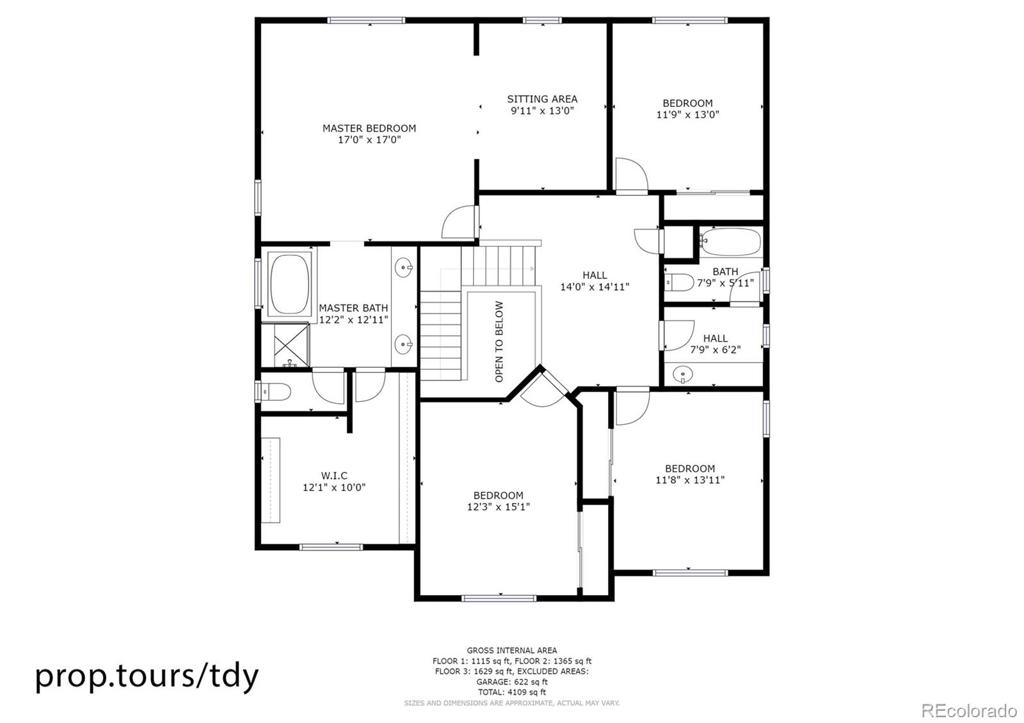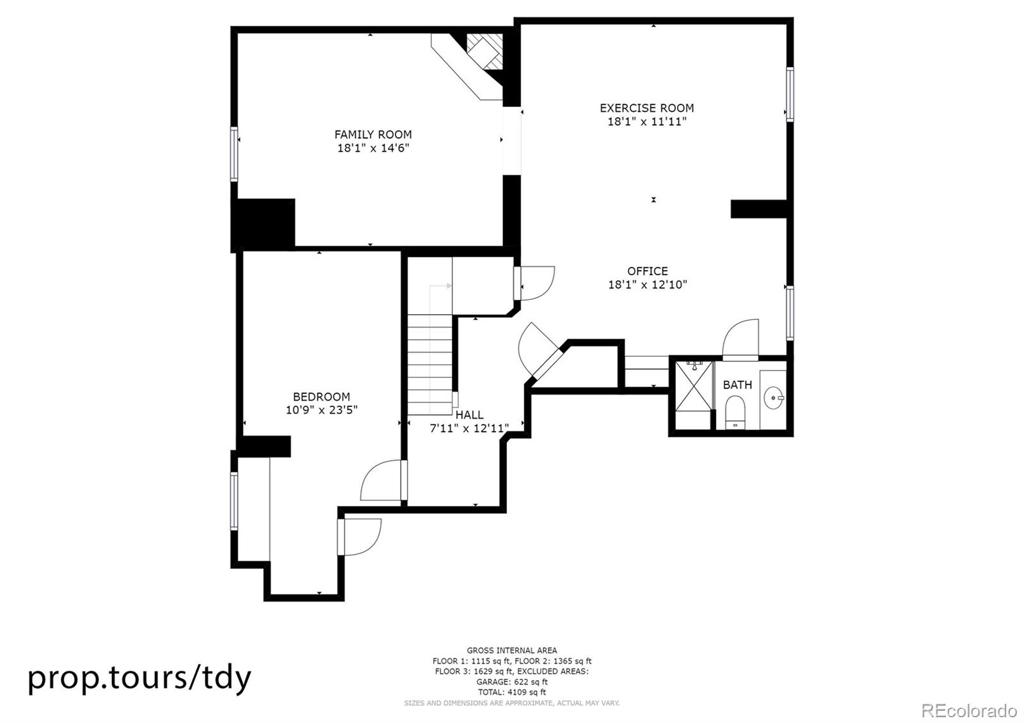Price
$500,000
Sqft
4431.00
Baths
4
Beds
5
Description
For a Virtual Tour and Drone Videos of this home go to: https://realty360view.com/house/10700-ferncrest-st-firestone-co-80504-2/. The massive home features over 4,400sq feet of finished living space, at an almost unheard of price point! The expansive kitchen is great for entertaining and gathering around its large island! Large master retreat with a cozy sitting area, en-suite master bathroom, and a massive closet. The finished basement has a very open layout, perfect for a pool table, excercise equipment, air-hockey, or other gaming tables! The theater room (with fireplace) is the perfect spot for your projector or giant 4k flat panel! The formal dining area, large foyer entrance, and family room allow for an array of activities and entertainment options. The spacious concrete patio out back with large trees provides considerable coverage and privacy. This home is around the corner from shopping, schools within walking distance, and an easy commute to I-25 so getting to downtown Denver is an easy drive.
Property Level and Sizes
Interior Details
Exterior Details
Land Details
Garage & Parking
Exterior Construction
Financial Details
Schools
Location
Schools
Walk Score®
Contact Me
About Me & My Skills
My History
Moving to Colorado? Let's Move to the Great Lifestyle!
Call me.
Get In Touch
Complete the form below to send me a message.


 Menu
Menu