9397 E 60th Avenue
Denver, CO 80238 — Denver county
Price
$810,000
Sqft
3441.00 SqFt
Baths
3
Beds
3
Description
Welcome to this beautiful two-story home in the very popular Beeler Park neighborhood, one of Stapleton's newest neighborhoods. This home was built by THRIVE HOME BUILDERS, Z.E.N. Collection, PWR model. Self-powered home with 100% Zero Energy Standard- it produces as much energy as it consumes. Positioned on a large 7,419 sqft corner lot, this home features 2,541 finished sqft of perfection along with a full open bsmt. Very open floor plan w/ places to entertain and enough space for retreating to privacy. Luxurious interior finishes throughout. Open great room with gas FP that opens onto the spacious formal DR and the gourmet chef's kitchen w/ under cabinet lighting, gas stove, double ovens, stainless appliances, decorative tile back-splash, ample amount of beautiful dark cabinets and quartz counter tops along w/ a very large island w/ pendant lights. Gorgeous flooring through entire main level. The DR has a sliding door leading to the large backyard w/ covered patio and fully fenced. The great room has a sliding door that opens onto a unique extended front patio. The main floor study/den is adjacent to the kitchen w/ beautiful "Barn doors" and plenty of space and natural light. The upper level features a loft that overlooks the vaulted entry and connects the two secondary rooms which have a shared full bath and the upper laundry w/ sink and cabinets. The Master suite will not disappoint with the coffered ceiling and plenty of space and natural light. Luxury MB featuring frameless shower and separate tub along w/ a very large walk-in closet. This home features a 2.5 car garage and a unique large driveway where both cars can fit. Zero energy construction, Energy recovery ventilators, tankless water heater, active radon system, AC and Solar power. Central vac system. Security system. There is an HOA- $43.00/month- includes-clubhouse, community pool, snow removal, trash removal. THE HOME IS NOW VACANT. Very close to Children's hospital, UCHealth of Colorado and University of Colorado Hospital.
Property Level and Sizes
SqFt Lot
7419.00
Lot Features
Built-in Features, Ceiling Fan(s), Central Vacuum, Five Piece Bath, Kitchen Island, Primary Suite, Open Floorplan, Pantry, Quartz Counters, Radon Mitigation System, Smoke Free, Sound System, Vaulted Ceiling(s), Walk-In Closet(s), Wired for Data
Lot Size
0.17
Basement
Interior Entry, Partial, Unfinished
Interior Details
Interior Features
Built-in Features, Ceiling Fan(s), Central Vacuum, Five Piece Bath, Kitchen Island, Primary Suite, Open Floorplan, Pantry, Quartz Counters, Radon Mitigation System, Smoke Free, Sound System, Vaulted Ceiling(s), Walk-In Closet(s), Wired for Data
Appliances
Cooktop, Dishwasher, Disposal, Double Oven, Microwave, Oven, Refrigerator
Laundry Features
In Unit
Electric
Central Air, Other
Flooring
Carpet, Tile, Wood
Cooling
Central Air, Other
Heating
Active Solar, Forced Air, Heat Pump, Natural Gas, Solar
Fireplaces Features
Family Room, Gas, Gas Log
Utilities
Cable Available, Electricity Available, Electricity Connected, Natural Gas Available
Exterior Details
Features
Private Yard
Water
Public
Sewer
Public Sewer
Land Details
Road Frontage Type
Public
Road Responsibility
Public Maintained Road
Road Surface Type
Paved
Garage & Parking
Parking Features
Oversized
Exterior Construction
Roof
Composition
Construction Materials
Frame, Stone, Wood Siding
Exterior Features
Private Yard
Window Features
Double Pane Windows
Security Features
Carbon Monoxide Detector(s), Radon Detector, Smoke Detector(s)
Builder Name 1
Thrive Home Builders
Builder Source
Public Records
Financial Details
Previous Year Tax
7432.00
Year Tax
2018
Primary HOA Fees
0.00
Location
Schools
Elementary School
High Tech
Middle School
DSST: Conservatory Green
High School
Northfield
Walk Score®
Contact me about this property
Kelley L. Wilson
RE/MAX Professionals
6020 Greenwood Plaza Boulevard
Greenwood Village, CO 80111, USA
6020 Greenwood Plaza Boulevard
Greenwood Village, CO 80111, USA
- (303) 819-3030 (Mobile)
- Invitation Code: kelley
- kelley@kelleywilsonrealty.com
- https://kelleywilsonrealty.com
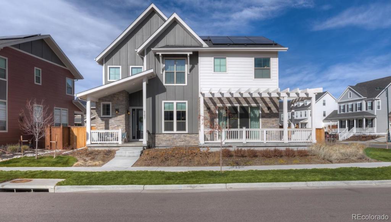
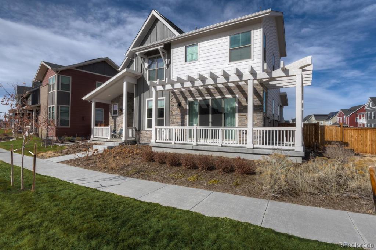
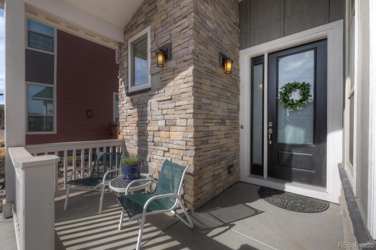
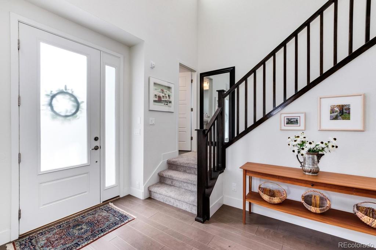
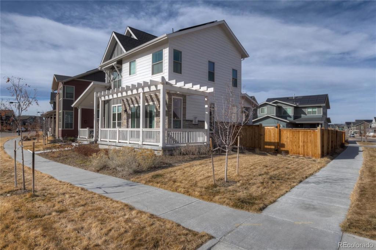
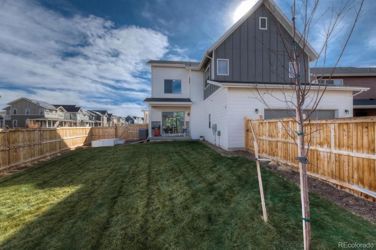
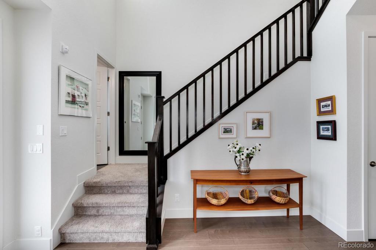
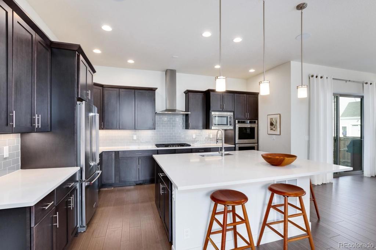
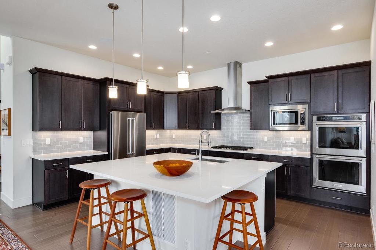
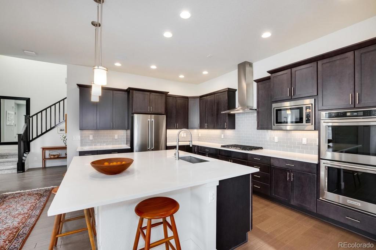
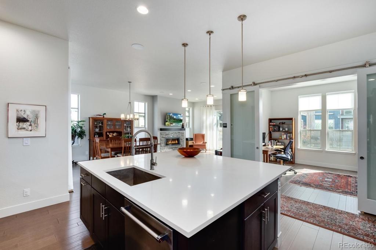
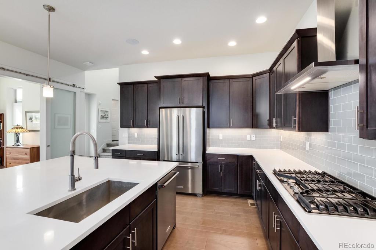
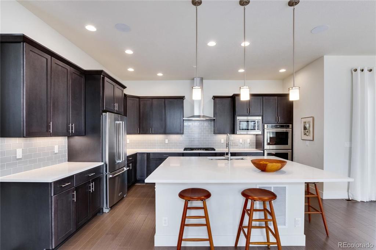
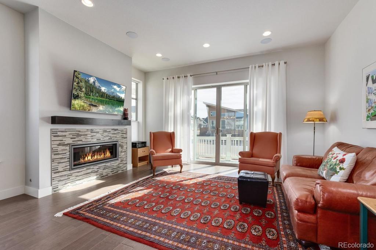
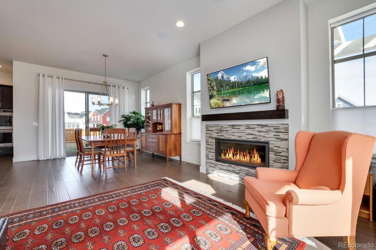
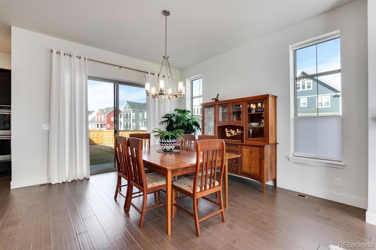
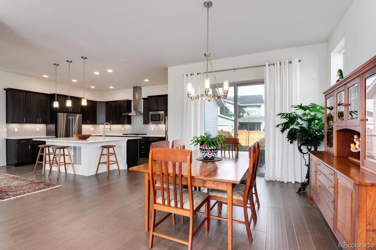
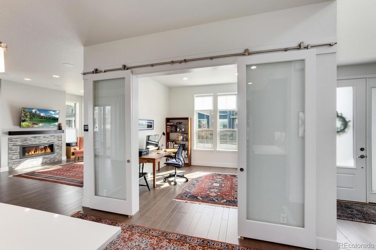
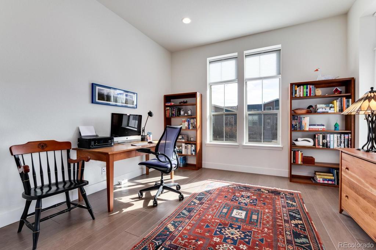
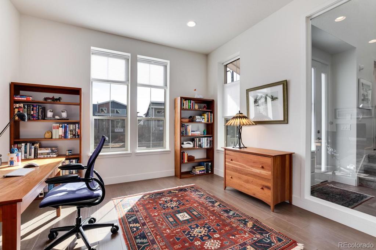
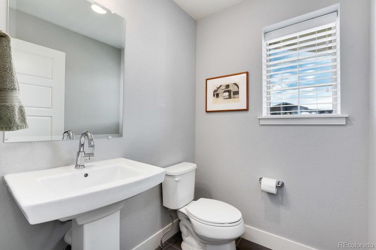
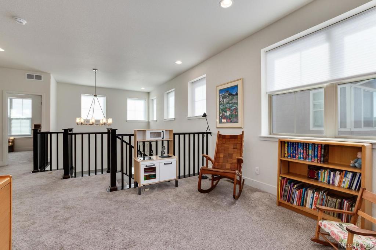
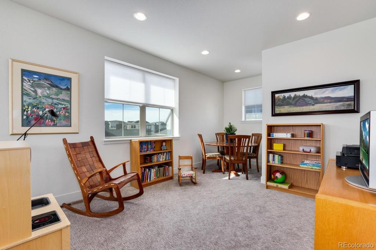
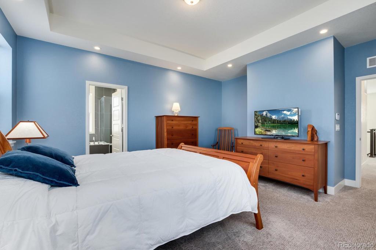
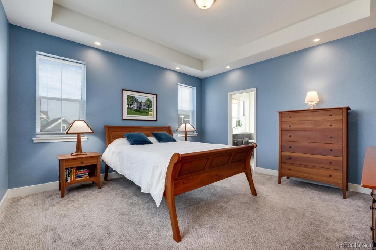
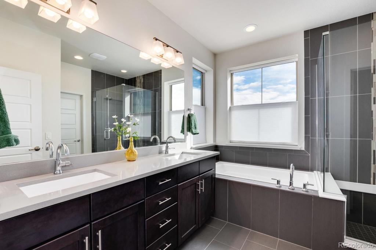
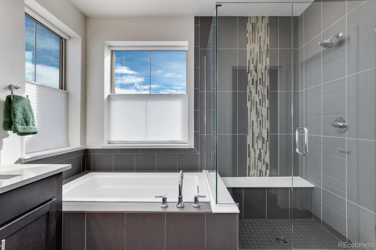
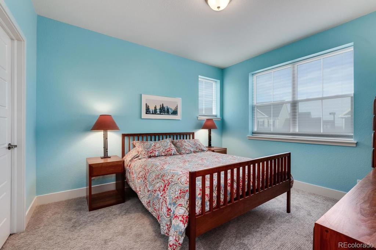
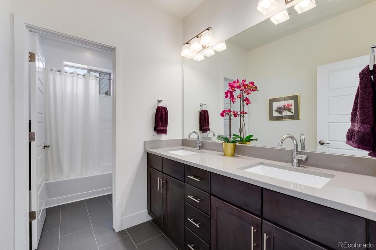
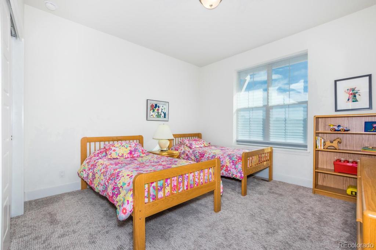
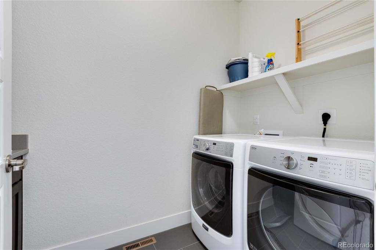
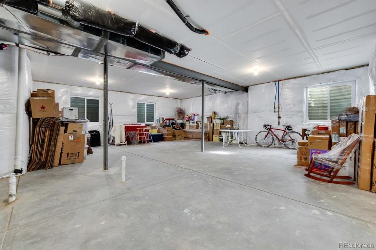
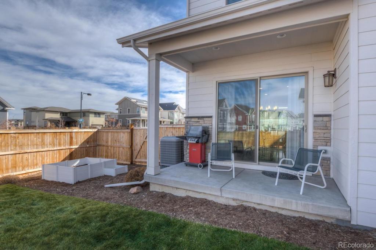
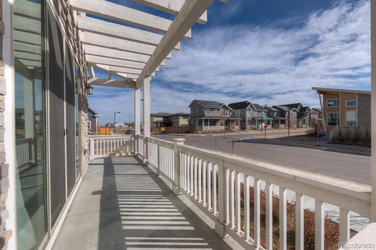
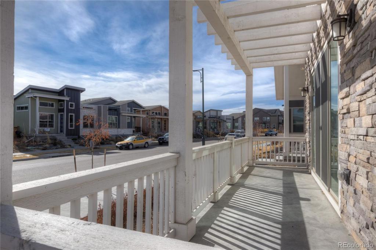
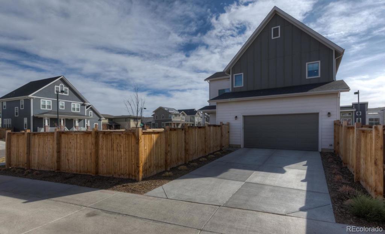
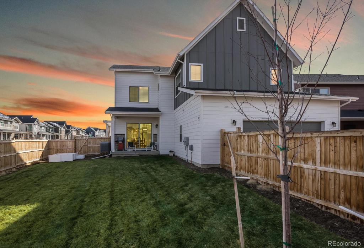
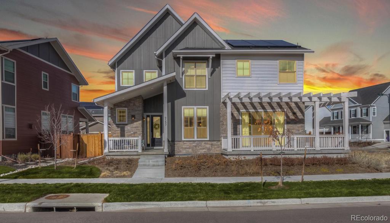


 Menu
Menu


