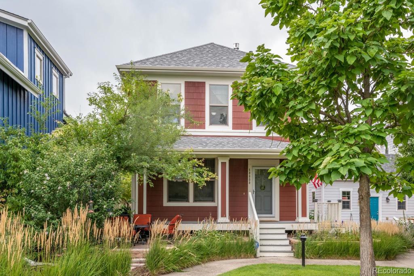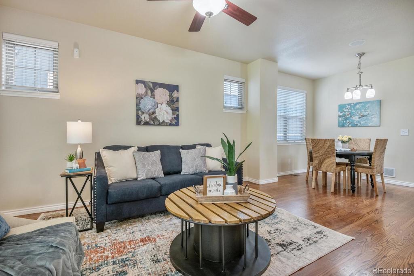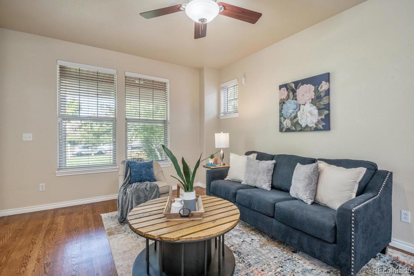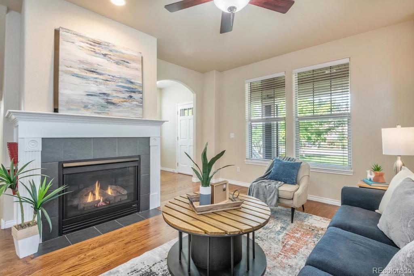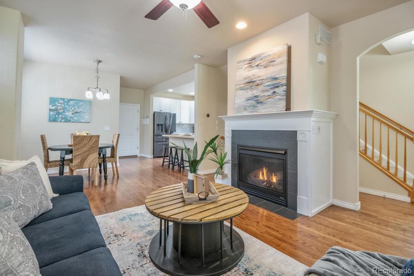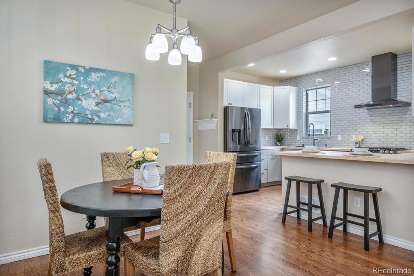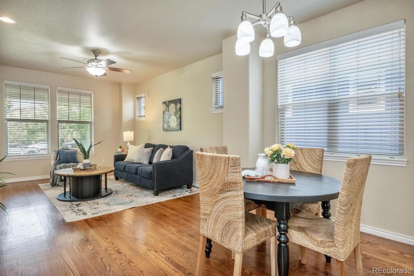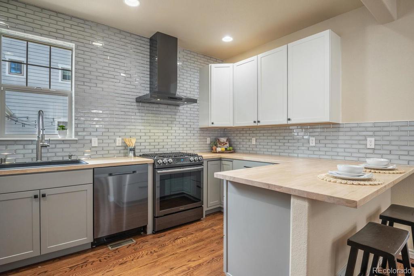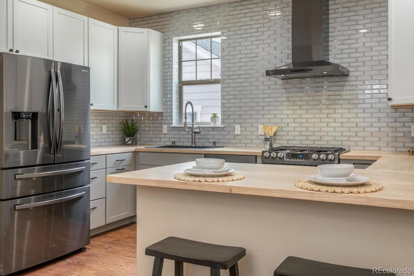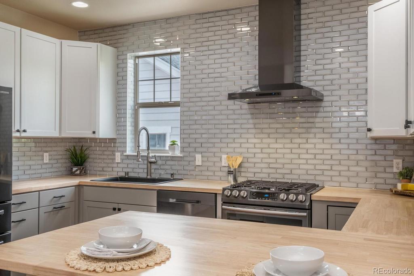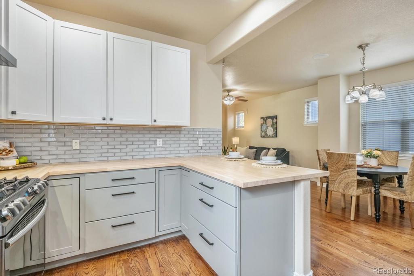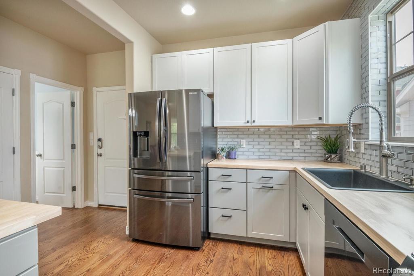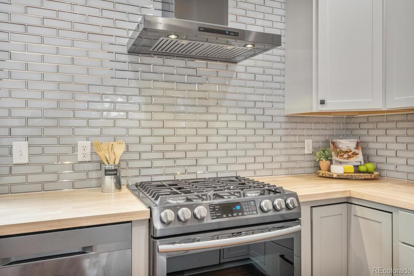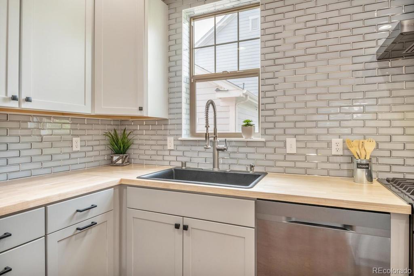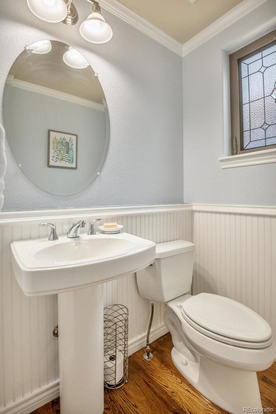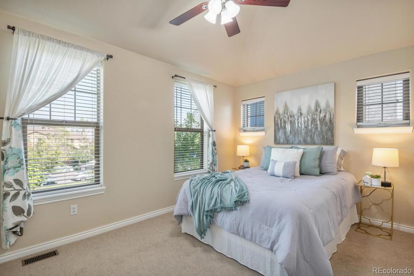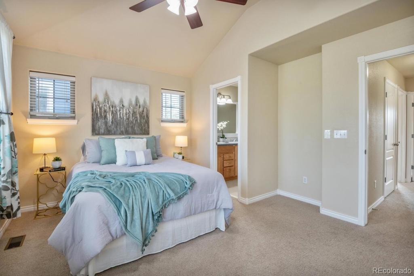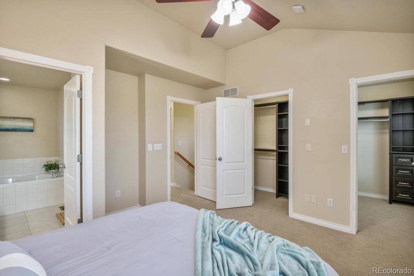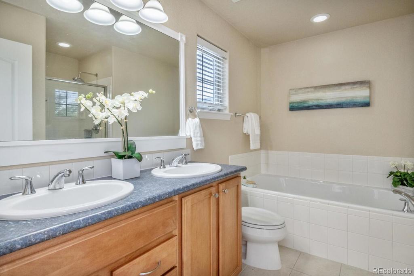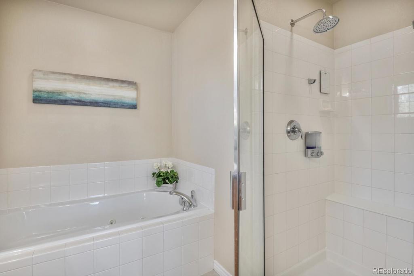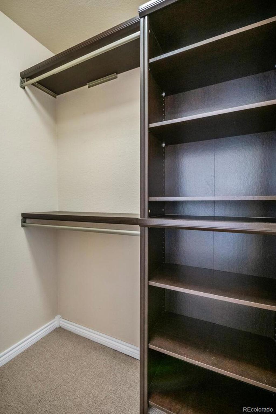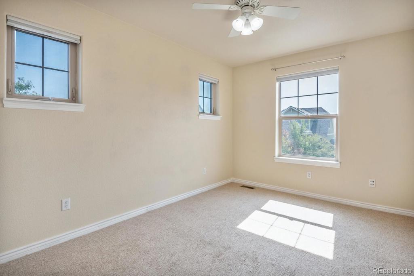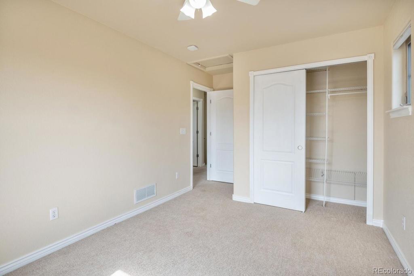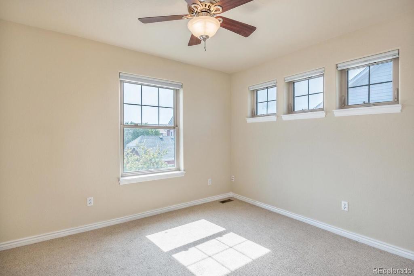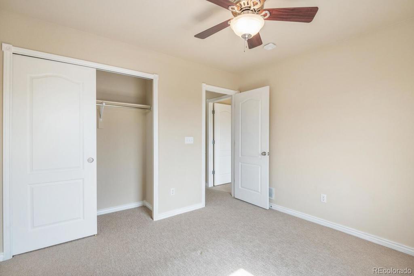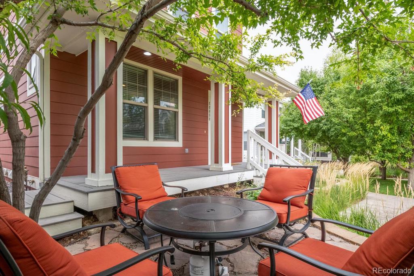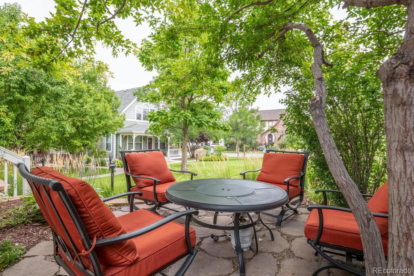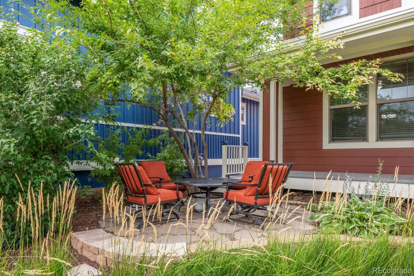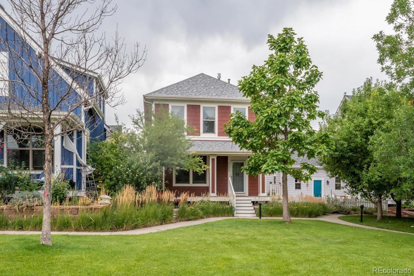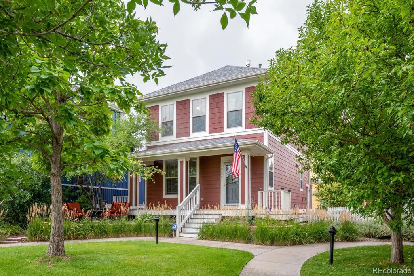Price
$559,900
Sqft
2111.00
Baths
3
Beds
3
Description
LOCATION. LOCATION. LOCATION. This sought-after Wonderland Home with 3 bedrooms, 3 bath and 2,111 total SqFt is located on a quaint courtyard and a few short blocks to the F-15 pool and park with playground, Bluff Lake Nature Center, the 80-acre Central Park, the Rec Center, the Stanley Marketplace, the Eastbridge Town Center, and super close to Anschutz Medical Center. Beginning with a lovely grassy courtyard, this home offers a flagstone patio, expansive front covered porch, welcoming entrance, wonderful living room with handsome fireplace, open to the dining room, brand new kitchen with dine-in peninsula with butcher block counters, powder bath, and attached 2-car attached garage. The second floor features a master bedroom with vaulted ceiling, TWO walk-in closets, 5-piece en suite, 2 additional bedrooms, and full bathroom. And…there’s more! The unfinished basement is awaiting your creativity…Do you need more bedrooms, a rec room, or theater room? You decide, as this Central Park home has tons of wonderful space.
Virtual Tour / Video
Property Level and Sizes
Interior Details
Exterior Details
Garage & Parking
Exterior Construction
Financial Details
Schools
Location
Schools
Walk Score®
Contact Me
About Me & My Skills
My History
Moving to Colorado? Let's Move to the Great Lifestyle!
Call me.
Get In Touch
Complete the form below to send me a message.


 Menu
Menu