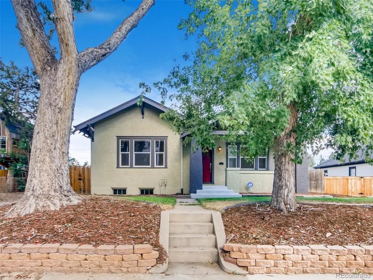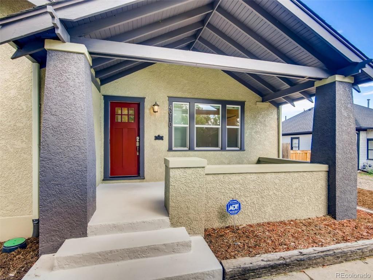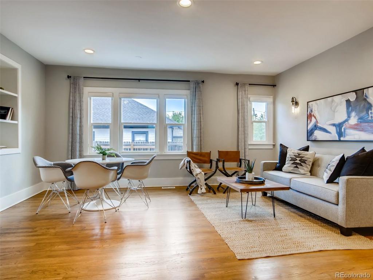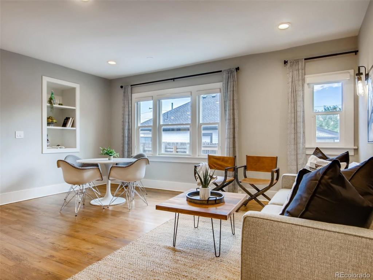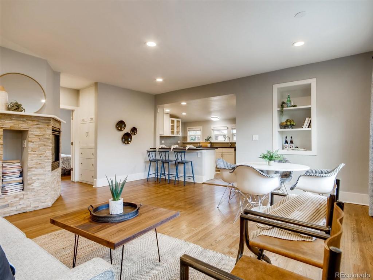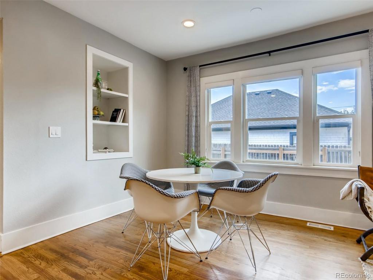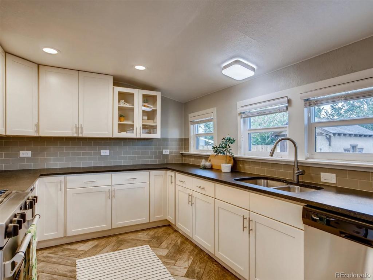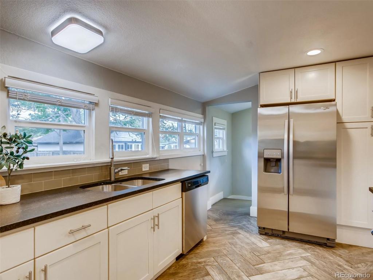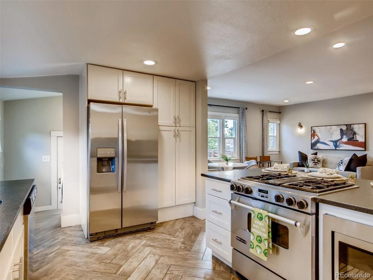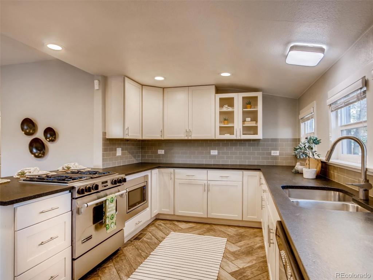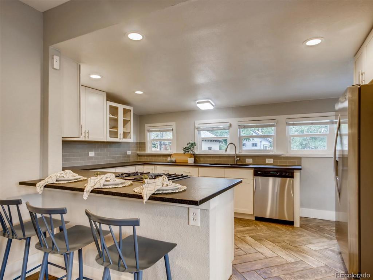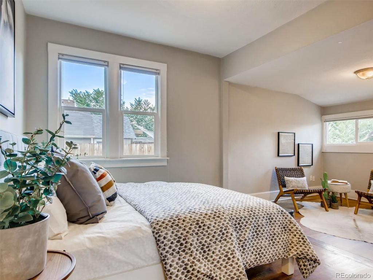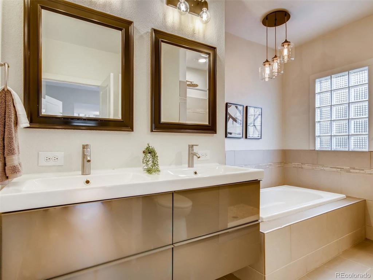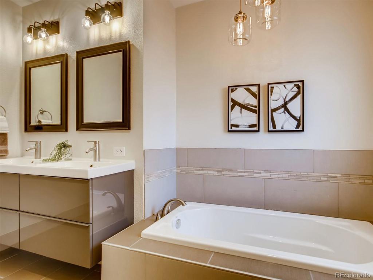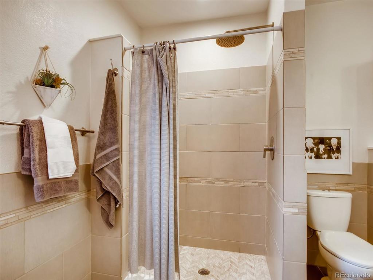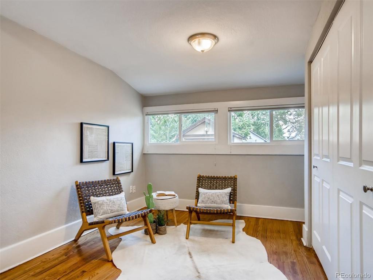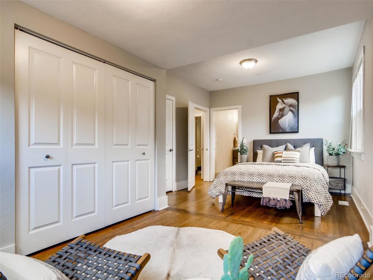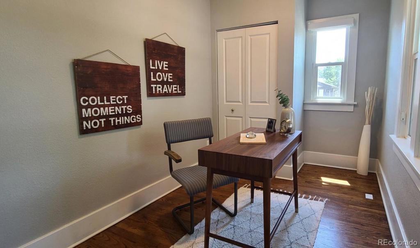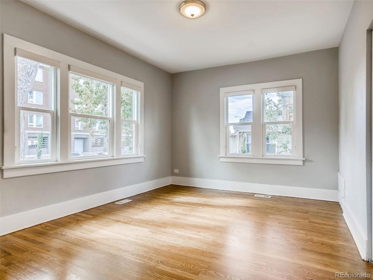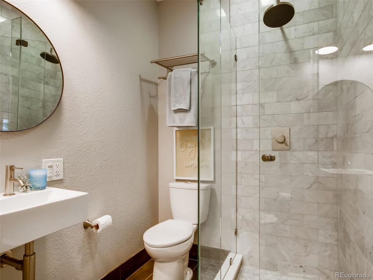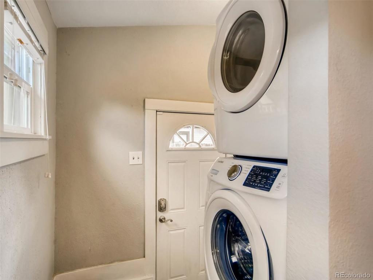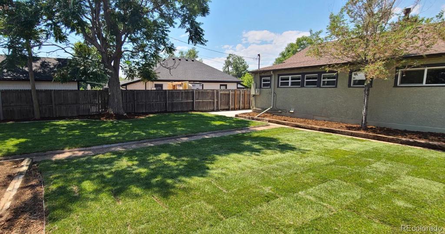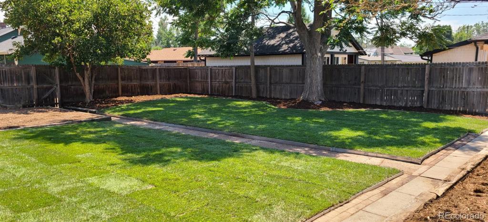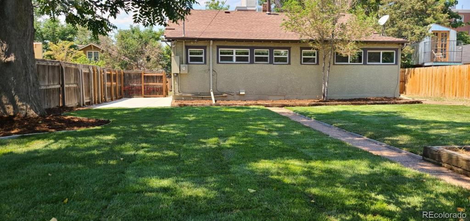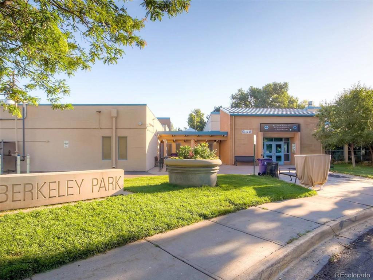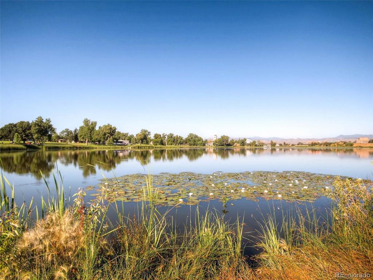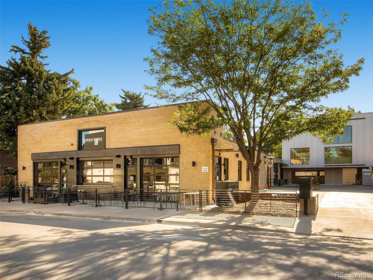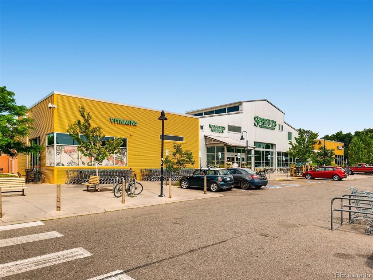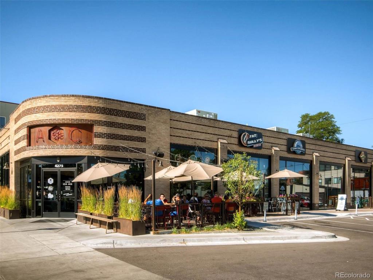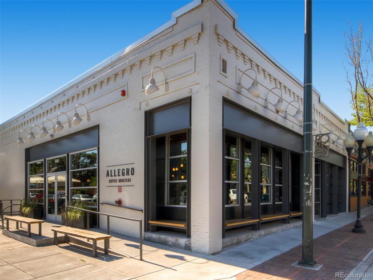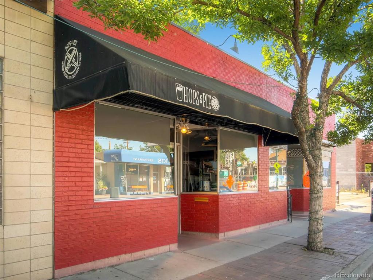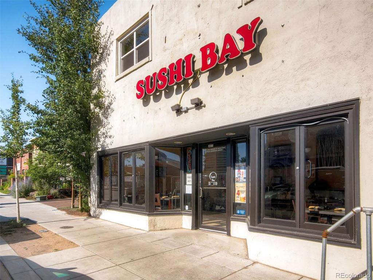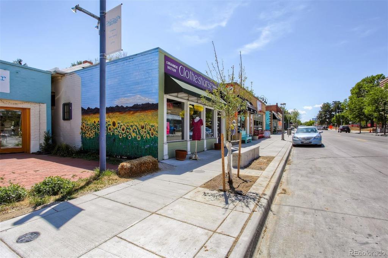Price
$560,000
Sqft
2287.00
Baths
2
Beds
3
Description
Gorgeous 3 bedroom 2 bathroom updated home with open floor plan and walking distance to Rocky Top Tavern, The Noshery Bakery, Rocky Mountain Lake and more! Huge, open floor plan with perfect entertaining-style connection between the kitchen and living room. Kitchen is well appointed with soap stone counter tops, subway tile back splash, under mount sink, under mount lights, goose-neck faucet, JennAire gas range, stainless steel Whirlpool appliances with built in microwave, a large bar and herringbone style tile flooring! The living room has a fantastic gas fireplace with stacked stone accent, as well as hidden cabling for your flat panel TV. Master bedroom is equipped with a sitting area and two closets. Master en suite 5-piece bathroom has custom tile work and listel accent, Aquabrass fixtures, a Kohler soaker tub, double sink vanity and designer lights. Second bathroom features marble tile, custom glass shower surround with frameless door and rain-head style shower. Hardwood floors throughout, recessed lighting, and double pane windows. Tons of storage in the basement for all your Colorado gear! Awesome patio area with plenty of space for outdoor furniture - the perfect place for barbecues, coffee and cocktails! Tankless hot water heater, newer furnace, Samsung washer and dryer installed 2018. Brand new yard with tons of space on this 7800 square foot lot with mature trees!
Virtual Tour / Video
Property Level and Sizes
Interior Details
Exterior Details
Land Details
Garage & Parking
Exterior Construction
Financial Details
Schools
Location
Schools
Walk Score®
Contact Me
About Me & My Skills
My History
Moving to Colorado? Let's Move to the Great Lifestyle!
Call me.
Get In Touch
Complete the form below to send me a message.


 Menu
Menu