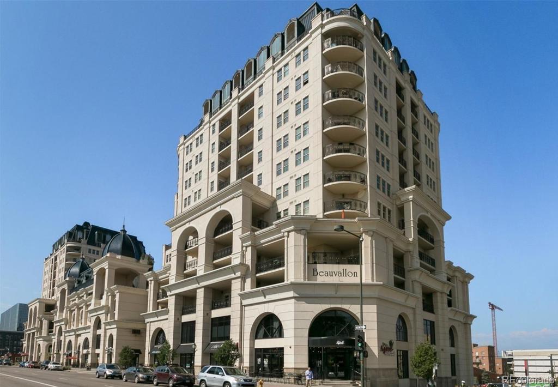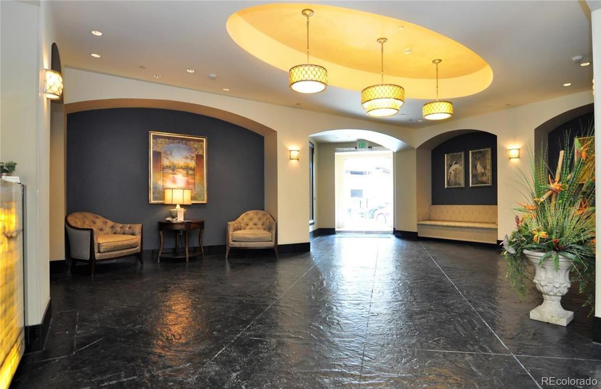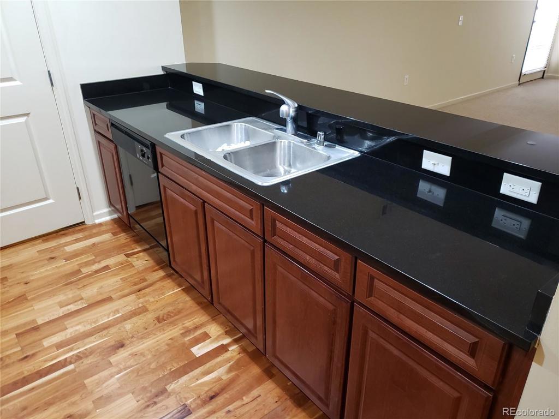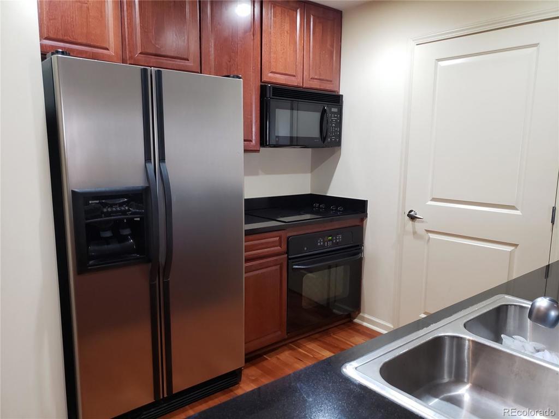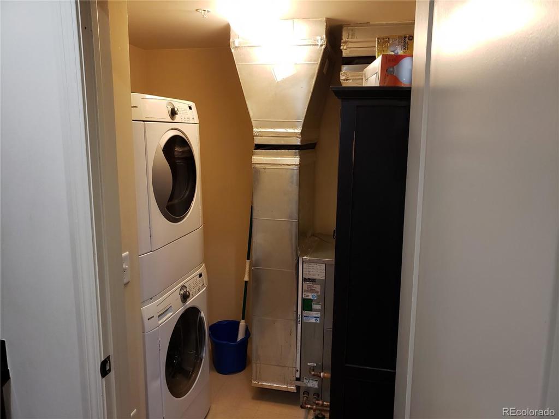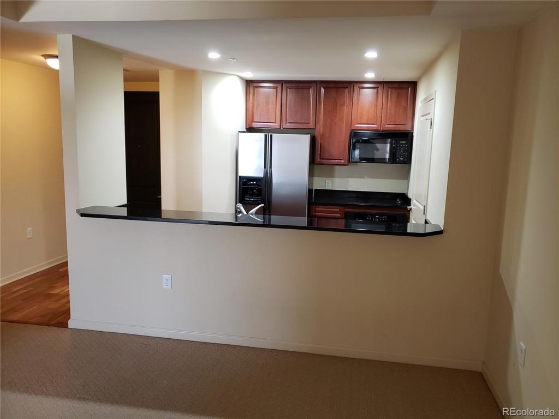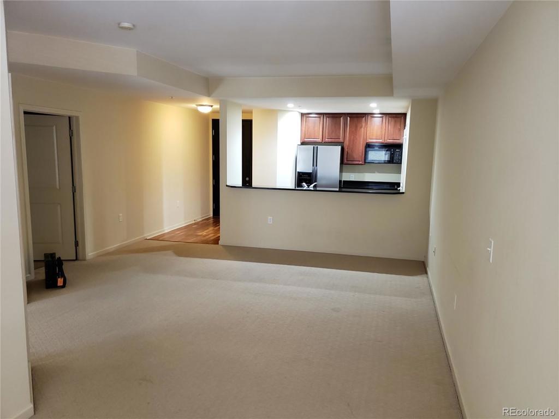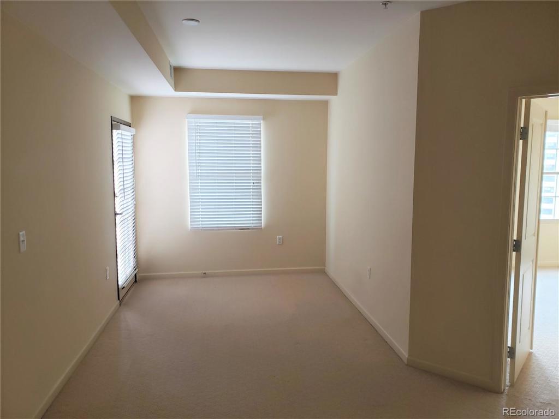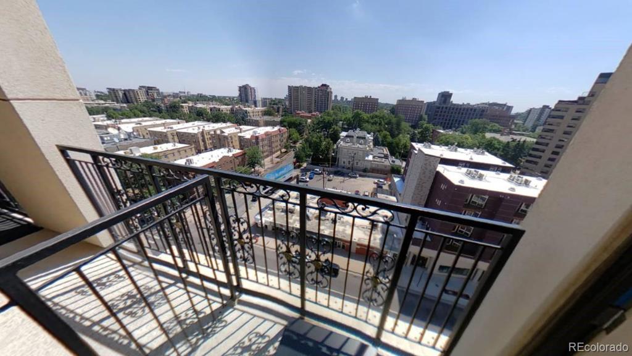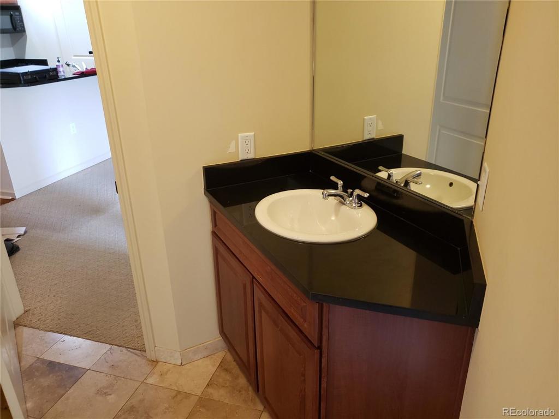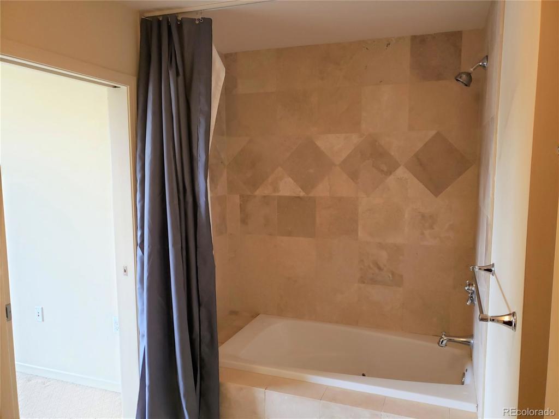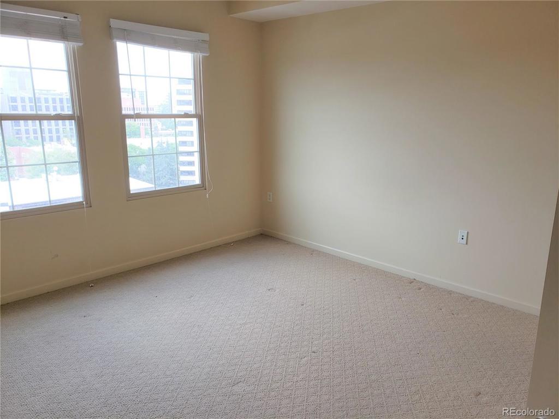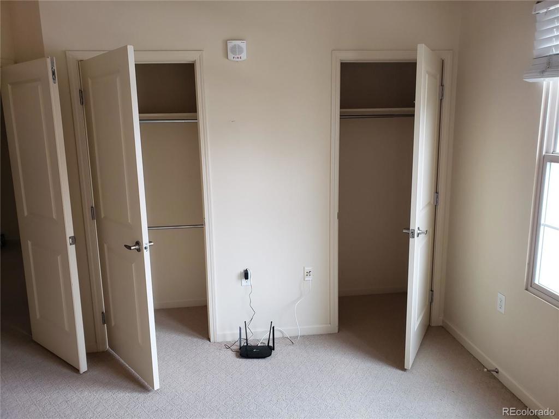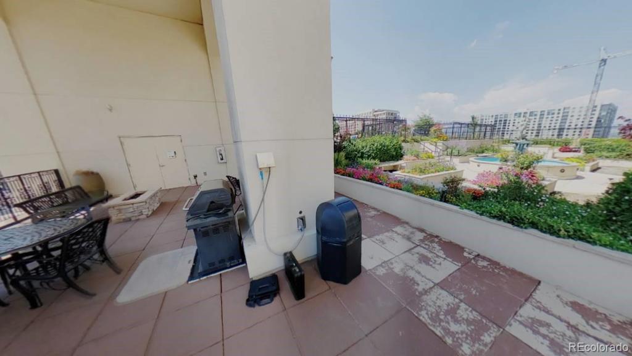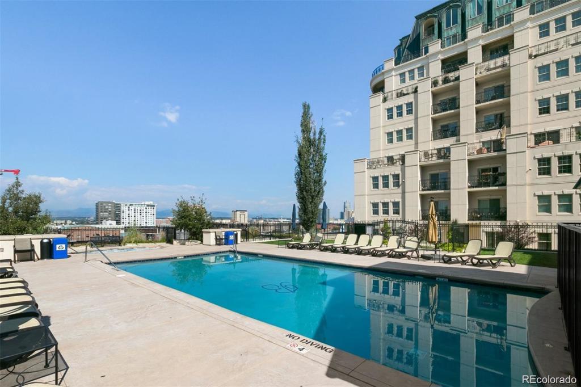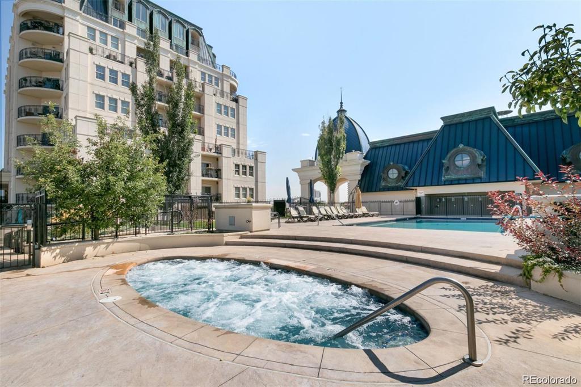Description
This well-kept one bedroom condo in the luxurious Beauvallon complex in the Capital Hill neighborhood and adjacent to the Golden Triangle neighborhoods affords easy access to public transit, restaurants, and nearby and downtown nightlife. Onsite concierge to accept your packages or deliveries. This floor plan has a galley kitchen with breakfast bar, a utility and laundry closet at the end. The living room and dining room/study area can be arranged to suit your lifestyle, bedroom with ample storage, a full bathroom accessible from the bedroom or the living room. Sit on the patio and enjoy the morning sun. Entertain your friends on the common outdoor meeting area or swim in the outdoor pool or spa tub. There is a locked assigned storage space in the building along with an assigned indoor heated parking space. The complex had a membership health club and shops on the street level. A virtual tour is available if you wish to get an idea of the property.
Quick closing if desired!
Property Level and Sizes
SqFt Lot
63015.00
Lot Features
Block Counters, Elevator, High Speed Internet, Open Floorplan, Solid Surface Counters, Walk-In Closet(s)
Lot Size
1.45
Common Walls
1 Common Wall
Interior Details
Interior Features
Block Counters, Elevator, High Speed Internet, Open Floorplan, Solid Surface Counters, Walk-In Closet(s)
Appliances
Cooktop, Dishwasher, Disposal, Dryer, Gas Water Heater, Microwave, Oven, Refrigerator, Self Cleaning Oven, Washer
Laundry Features
In Unit
Electric
Central Air
Flooring
Carpet, Laminate, Tile
Cooling
Central Air
Heating
Forced Air
Utilities
Cable Available, Electricity Connected, Internet Access (Wired), Natural Gas Connected, Phone Connected
Exterior Details
Exterior Features
Balcony, Gas Grill, Spa/Hot Tub
Lot View
City
Water
Public
Sewer
Public Sewer
Land Details
Road Frontage
Public
Road Responsibility
Public Maintained Road
Road Surface Type
Paved
Garage & Parking
Parking Features
Concrete, Heated Garage, Lighted, Underground
Exterior Construction
Roof
Unknown
Construction Materials
Brick, Concrete, Stone
Window Features
Double Pane Windows, Window Coverings
Security Features
24 Hour Security, Key Card Entry, Secured Garage/Parking, Security Entrance, Security Guard, Smoke Detector(s)
Builder Source
Public Records
Financial Details
Previous Year Tax
1752.00
Tax Year
2019
Primary HOA Name
Westwind Management Group
Primary HOA Phone
303-860-7311
Primary HOA Amenities
Bike Storage, Concierge, Elevator(s), Front Desk, Garden Area, On Site Management, Pool, Security, Spa/Hot Tub, Storage
Primary HOA Fees Included
Exterior Maintenance w/out Roof, Insurance, Maintenance Grounds, Maintenance Structure, On-Site Check In, Security, Snow Removal, Trash
Primary HOA Fees
416.54
Primary HOA Freq.
Monthly
Schools
Elementary School
Dora Moore
Middle School
West Leadership
High School
West
Elementary SchoolDora Moore
Middle SchoolWest Leadership
High SchoolWest


 Menu
Menu