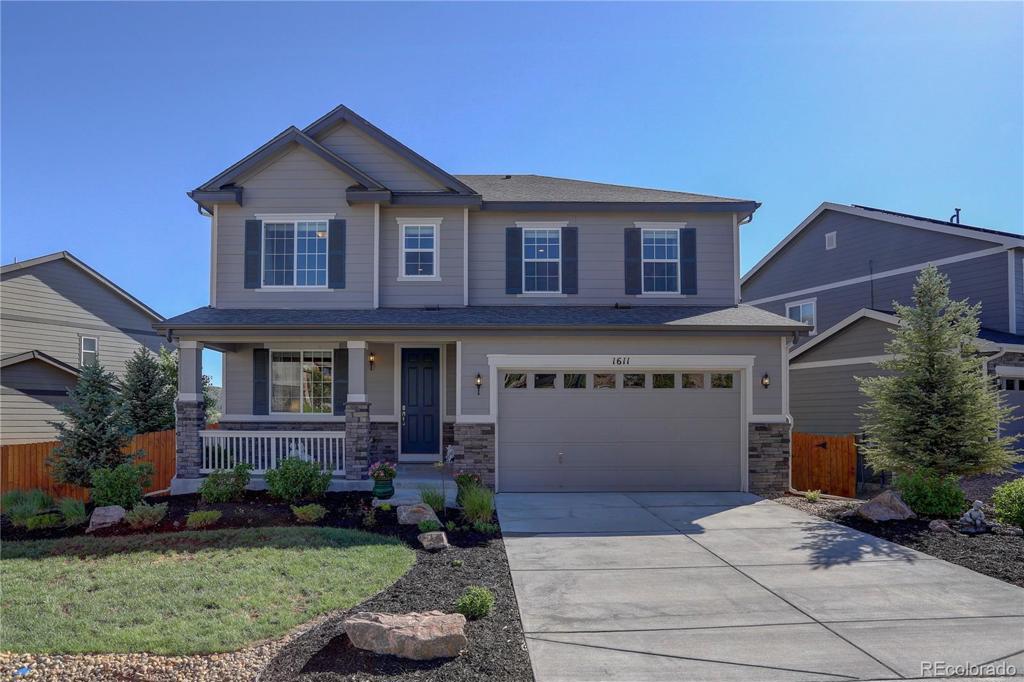Price
$565,000
Sqft
4113.00
Baths
4
Beds
5
Description
Welcome to this immaculate 2 story home located in one of the newer subdivision in Castle Rock with low property taxes. This former MODEL home, with all the "bells and whistles," is located approximately 1 mile from downtown Castle Rock. It is in walking distance to the Douglas County Fairgrounds, the Castle Rock Ballfield Park, the Fairgrounds Regional Dog Park and lighted trails. This beautiful 5-bedroom, 4-baths home, will take your breath away, with its Fully Landscaped Yard (front and back) with wired lighting and Professionally Designed Window Coverings. You will be welcomed with the most Elaborate Options and Finishes starting with an open floor plan, featuring Addison Engineered Hardwood Flooring throughout the main floor. The main floor also has a formal living room and bathroom, followed by the Great Room with a Custom Designed Tile Gas Fireplace. When entering the Large Gourmet Kitchen with Built-in Speakers, you will be drawn to the 42 inch Cabinetry with Tile Back-Splash and a Huge Quartz Countertop Island, making it the main feature for entertaining. Enjoy the natural lighting in the Vaulted Ceiling Sun Room overlooking Castle Rock with access to a covered Patio Deck. On the upper floor, you will be stunned by the spacious Loft, along with the Master Bedroom with Built-in Speakers, and its Deluxe 5-piece Master Bathroom with an attached Walk-in Closet designed by Closets by Design. You will also find 3 additional Bedrooms, 1 Full Bath, and a Laundry Room on the upper floor. The Fully Finished Walk-Out Basement features 1 Bedroom, 3/4 Bathroom, storage room, and a Bonus Room for entertaining. Relish in the beautiful views throughout this home. This community consists of 65 Single-Family Homes and 45 Luxurious Townhomes.
Virtual Tour / Video
Property Level and Sizes
Interior Details
Exterior Details
Land Details
Garage & Parking
Exterior Construction
Financial Details
Schools
Location
Schools
Walk Score®
Contact Me
About Me & My Skills
My History
Moving to Colorado? Let's Move to the Great Lifestyle!
Call me.
Get In Touch
Complete the form below to send me a message.


 Menu
Menu



