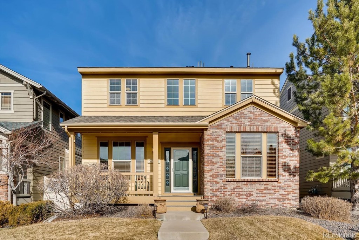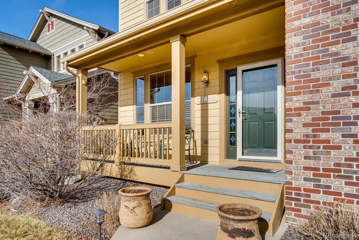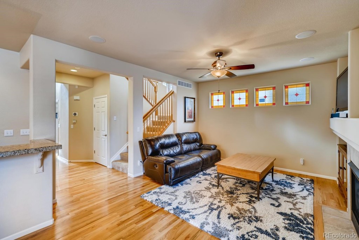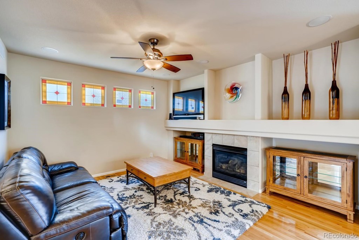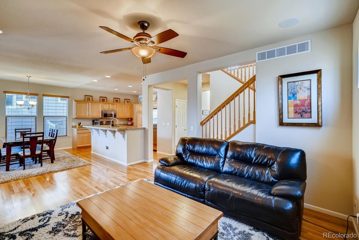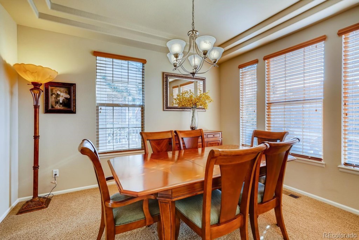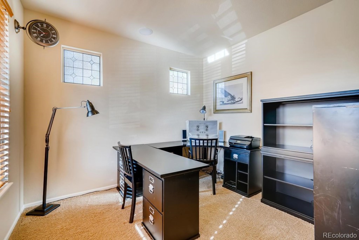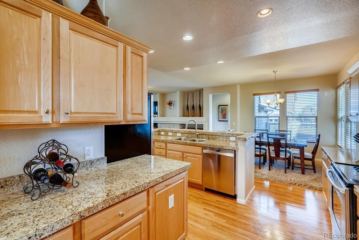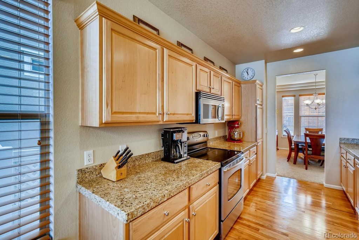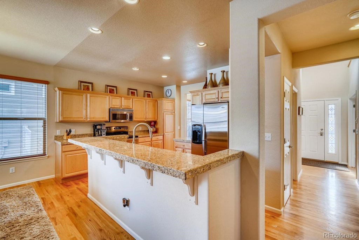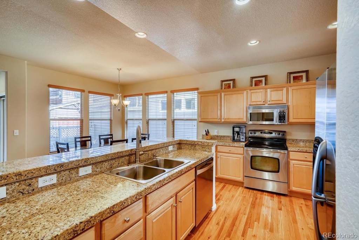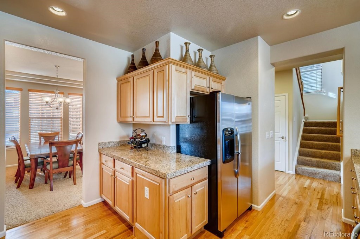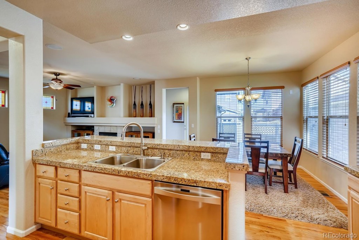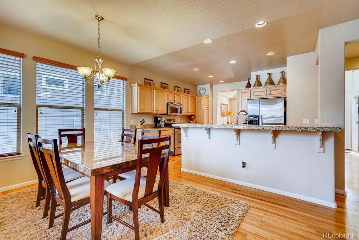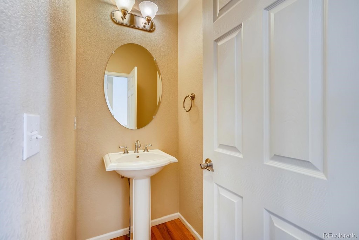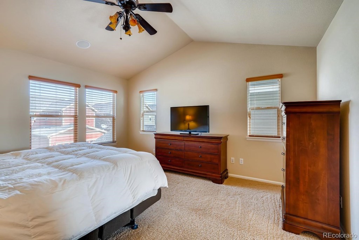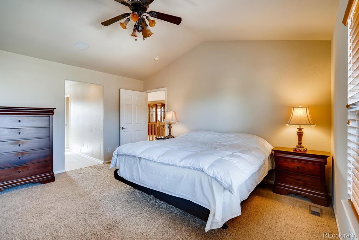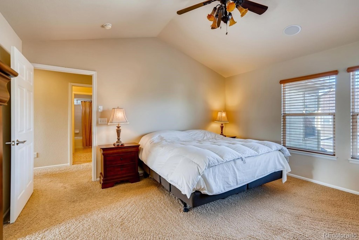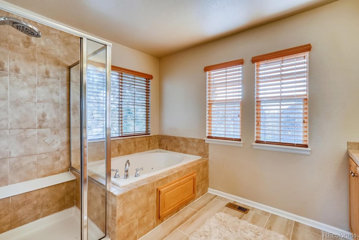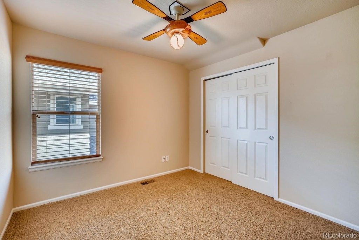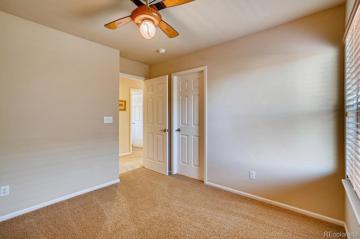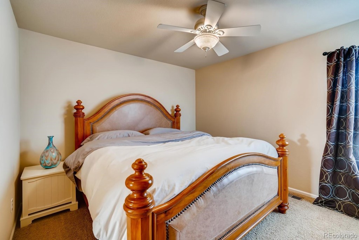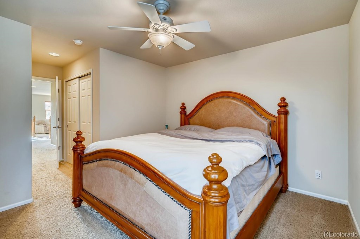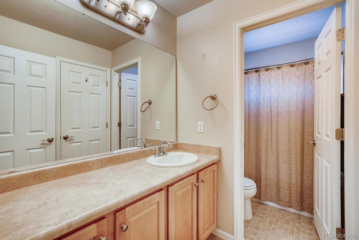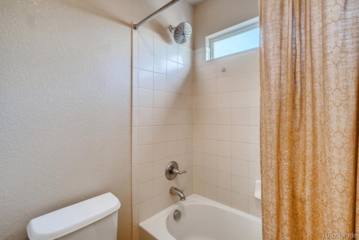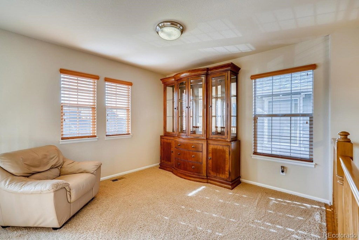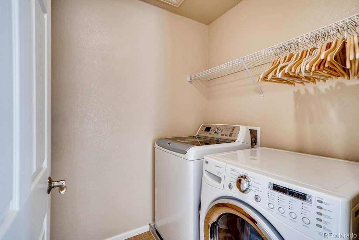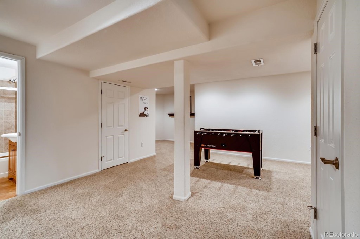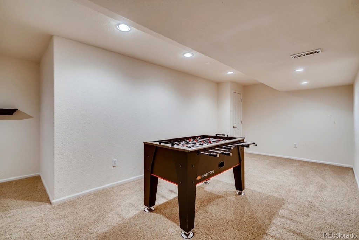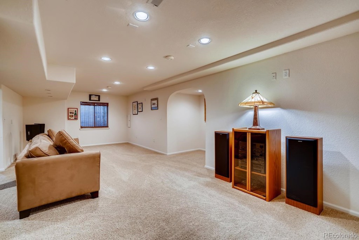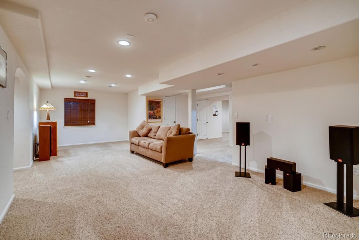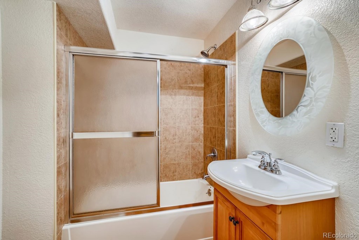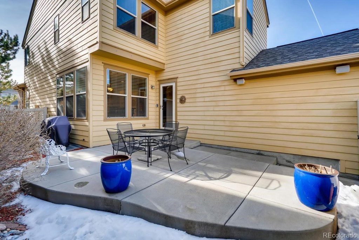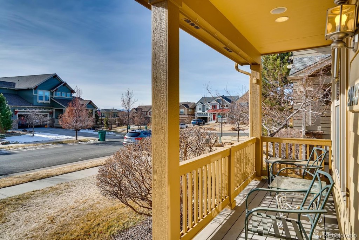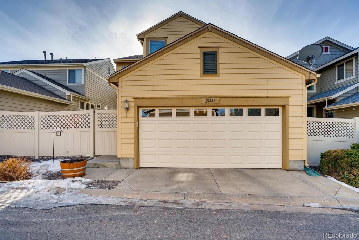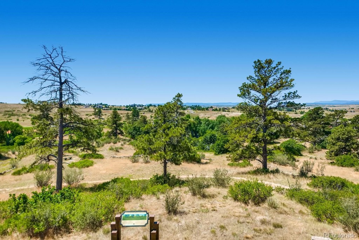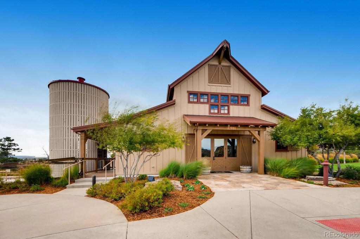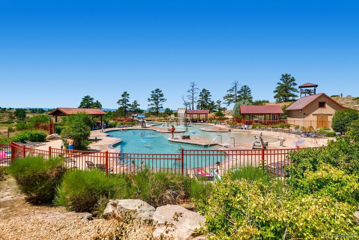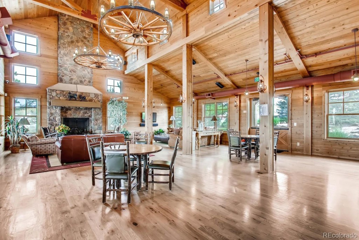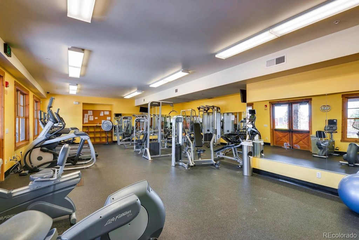Price
$473,000
Sqft
3216.00
Baths
4
Beds
3
Description
Quick Possession - Great Location! Located in the beautiful Idyllwilde neighborhood. Low maintenance living. Just lock up and go. Gorgeous 2-story patio home features 3 beds, 3.5 baths, main floor study, family room, kitchen, dining room, 2 car attached garage and partially finished basement. The energy efficient furnace, central air, ceiling fans and Nest thermostat keep this home comfortable all year long. The finished basement is perfect for entertaining, guests or teen wanting their own space. Upgrades and special touches inside and out include a new (2019) Owens Corning class 4 roof, stained glass in the entry, family room and study, surround sound throughout (including the front porch and back patio), rounded corners, multiple ceiling fans, humidifier, Hunter Douglas blinds throughout, drop down storage in the garage, new gutters and more. Meticulously maintained - pride of ownership shines throughout. Easy access to trails for hiking and biking. This family friendly neighborhood has parks for kids and pups alike and playgrounds throughout the community. Close to dining, shopping, entertainment and other amenities. Easy commute to DTC, Centennial, Lonetree and beyond. Updated and move in ready! Lives large - Welcome home!
Property Level and Sizes
Interior Details
Exterior Details
Land Details
Garage & Parking
Exterior Construction
Financial Details
Schools
Location
Schools
Walk Score®
Contact Me
About Me & My Skills
My History
Moving to Colorado? Let's Move to the Great Lifestyle!
Call me.
Get In Touch
Complete the form below to send me a message.


 Menu
Menu