12181 S Grass River Trail
Parker, CO 80134 — Douglas county
Price
$519,000
Sqft
3208.00 SqFt
Baths
4
Beds
3
Description
Such and incredible opportunity to step into a home that has been both mechanically and cosmetically updated and meticulously maintained throughout. Some of the updates you will find include brand new carpet flooring throughout (1 month old), refinished hardwood floors in 2018, a beautiful kitchen remodel job featuring granite counter-tops, a subway tile backsplash, pendant lighting, stainless steel appliances complete with a gas cooktop oven and range hood (SO NICE!). The main floor office was designed and built out to have the flexibility of being removed should one not want or need to have a private office space. The finished basement offers a great additional entertainment space and could easily double as an additional and separate living space. The custom bar with granite counter-tops and the three quarter bathroom really round out the finished basement creating a very flexible space. Of course there are additional storage closets in the basement perfect for additional pantry space or utility storage. Multiple bathroom updates/remodels are found throughout the house featuring granite counter-tops, hardware etc. The 3 car garage was insulated, finished and plumbed/stubbed for a gas heater should a future buyer like to install one. The new furnace was installed in 2019 along with a new 5 ton air conditioner! There's a thermostatically controlled attic fan for the entire attic to help relieve the bedroom/attic heat on those warm CO days. There's a tankless Rinnai hot water heater in the home delivering efficient hot water to all levels. There's a stamped concrete back patio with extensive, professional landscaping out front and back. 6 foot cedar fencing in the backyard. The home is walking distance to Gold Rush Elementary School, Double Angel Baseball Field, The Bubble (baseball), Echo Park Stadium, the Reuter Hess Reservoir and more! Pride of ownership inside and out...this is it! This is a rare find in today's market! Come see it!
Property Level and Sizes
SqFt Lot
7667.00
Lot Features
Breakfast Nook, Ceiling Fan(s), Entrance Foyer, Five Piece Bath, Granite Counters, High Ceilings, Master Suite, Open Floorplan, Pantry, Smoke Free, Vaulted Ceiling(s), Walk-In Closet(s)
Lot Size
0.18
Basement
Finished,Partial
Interior Details
Interior Features
Breakfast Nook, Ceiling Fan(s), Entrance Foyer, Five Piece Bath, Granite Counters, High Ceilings, Master Suite, Open Floorplan, Pantry, Smoke Free, Vaulted Ceiling(s), Walk-In Closet(s)
Appliances
Dishwasher, Disposal, Oven, Range, Tankless Water Heater
Electric
Central Air
Flooring
Carpet, Tile, Wood
Cooling
Central Air
Heating
Forced Air
Fireplaces Features
Family Room, Gas Log
Utilities
Cable Available, Electricity Connected, Natural Gas Connected, Phone Connected
Exterior Details
Water
Public
Sewer
Public Sewer
Land Details
PPA
3066666.67
Road Frontage Type
Public Road
Road Surface Type
Paved
Garage & Parking
Parking Spaces
1
Parking Features
Finished
Exterior Construction
Roof
Composition
Construction Materials
Frame
Builder Name 1
Melody Homes Inc
Builder Source
Public Records
Financial Details
PSF Total
$172.07
PSF Finished
$188.33
PSF Above Grade
$231.84
Previous Year Tax
3896.00
Year Tax
2019
Primary HOA Management Type
Professionally Managed
Primary HOA Name
Horse Creek Homeowners Assoc-TMMC Property
Primary HOA Phone
303-985-9623
Primary HOA Website
horsecreekhoa.com
Primary HOA Amenities
Park,Playground,Pool
Primary HOA Fees Included
Maintenance Grounds
Primary HOA Fees
94.00
Primary HOA Fees Frequency
Monthly
Primary HOA Fees Total Annual
1128.00
Location
Schools
Elementary School
Gold Rush
Middle School
Cimarron
High School
Legend
Walk Score®
Contact me about this property
Kelley L. Wilson
RE/MAX Professionals
6020 Greenwood Plaza Boulevard
Greenwood Village, CO 80111, USA
6020 Greenwood Plaza Boulevard
Greenwood Village, CO 80111, USA
- (303) 819-3030 (Mobile)
- Invitation Code: kelley
- kelley@kelleywilsonrealty.com
- https://kelleywilsonrealty.com
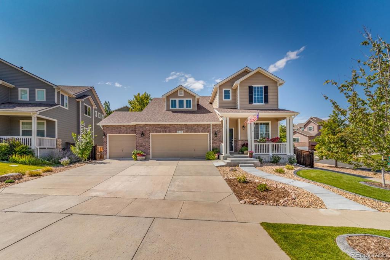
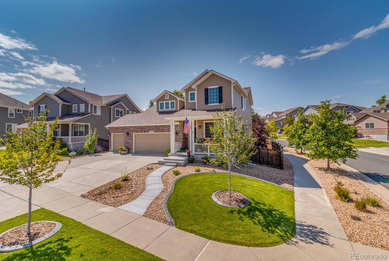
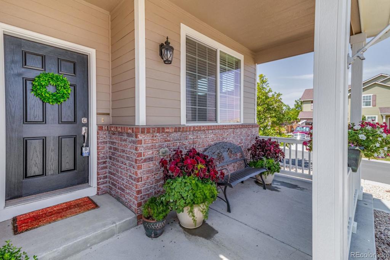
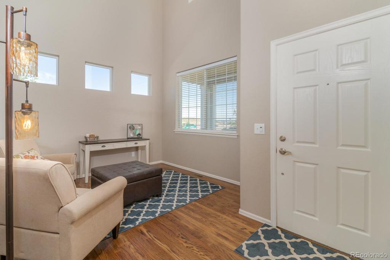
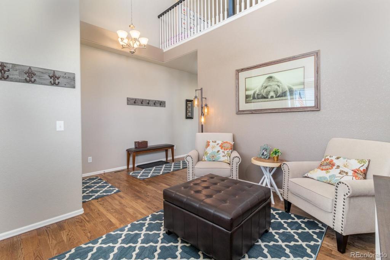
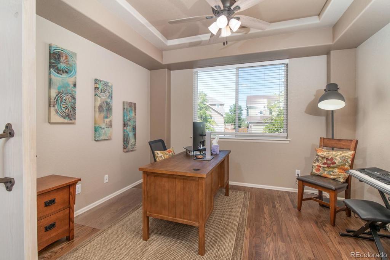
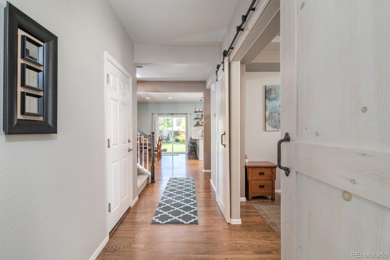
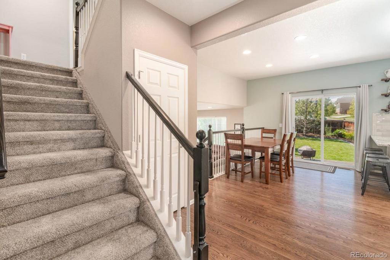
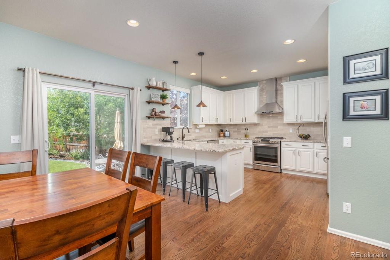
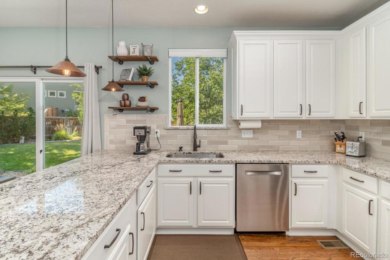
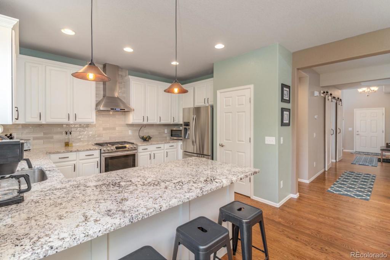
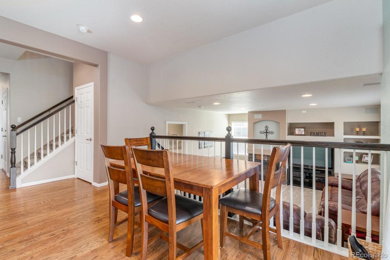
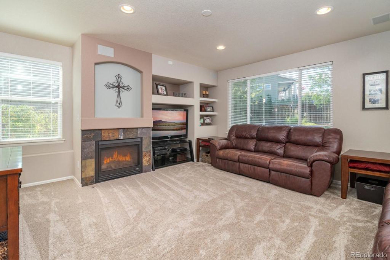
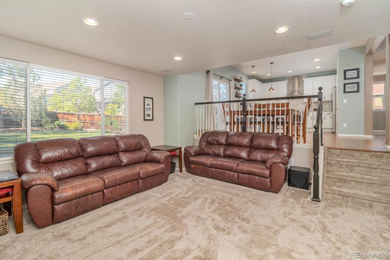
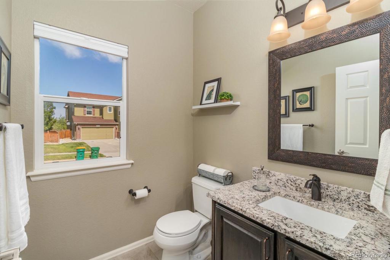
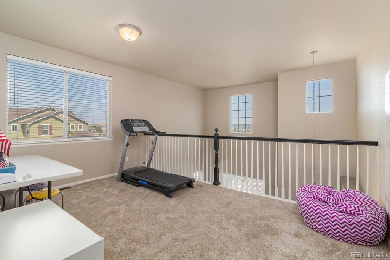
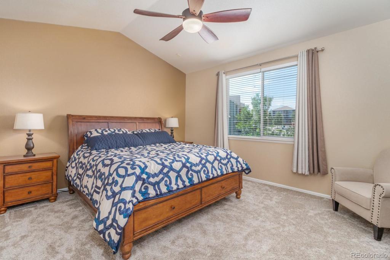
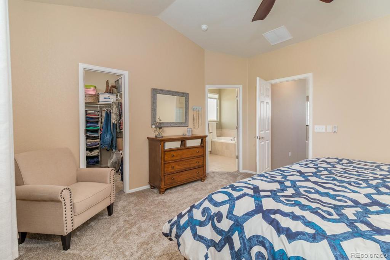
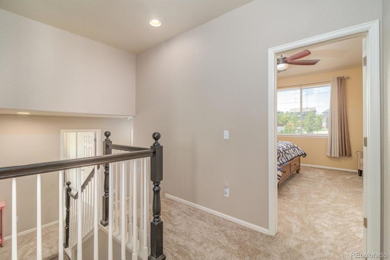
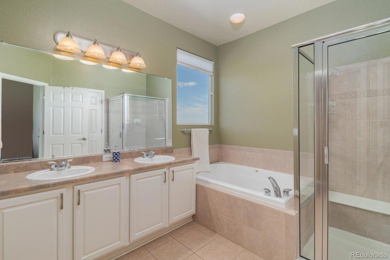
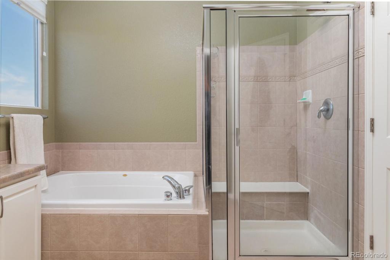
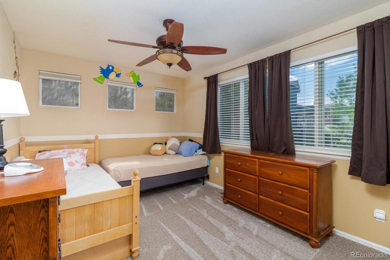
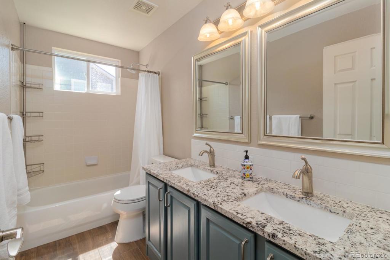
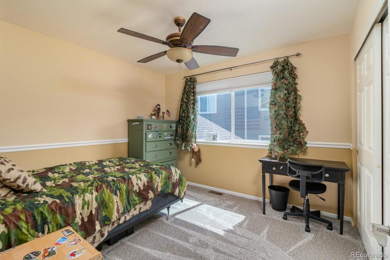
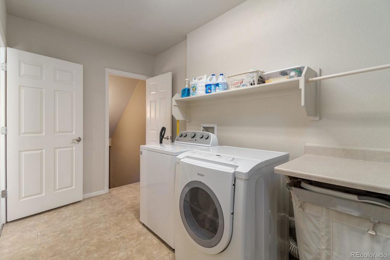
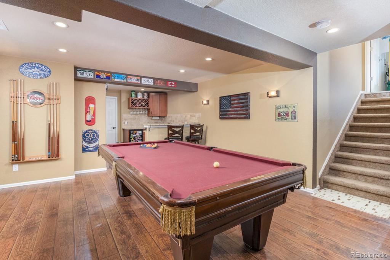
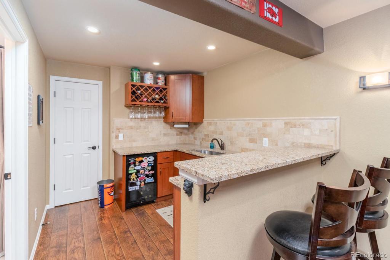
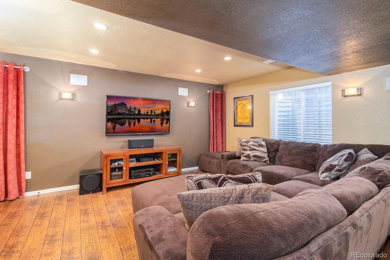
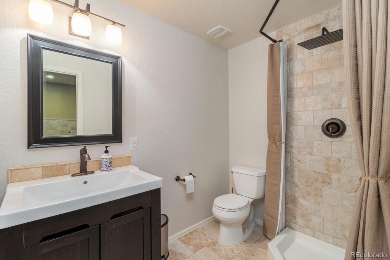
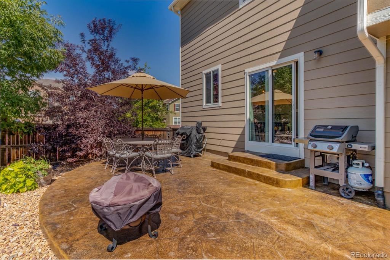
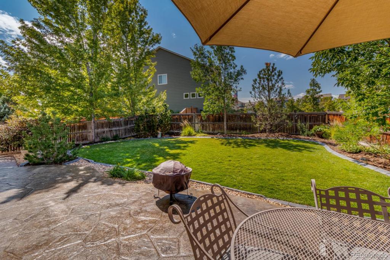
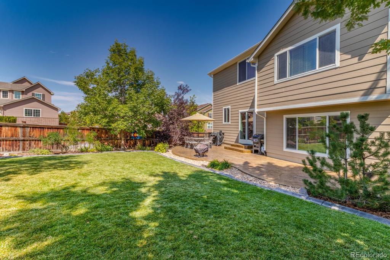
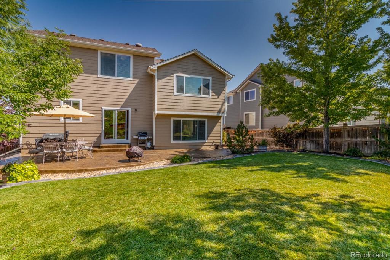
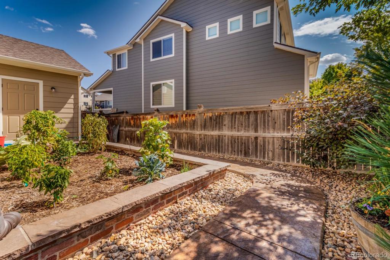


 Menu
Menu


