10533 Hillrose Street
Parker, CO 80134 — Douglas county
Price
$519,900
Sqft
3384.00 SqFt
Baths
4
Beds
4
Description
Enjoy spectacular sunsets with majestic views of the entire front range from your master bedroom and the loft! This gorgeous 2 story in Meridian features 4 beds (3 up / 1 bsmt), 3.5 baths, living room, kitchen, loft, main floor study, finished basement, 2 car garage and more. You will love the wood floors plus Study with french doors and built-in bookshelves. Spacious great room with fireplace. Fabulous kitchen with 42" cabinets, granite tops and glass backsplash, stainless appliances including double ovens, gas cook-top, kitchen refrigerator, dishwasher and micro. Nook opens out onto the stamped concrete patio. Relaxing master suite with five piece bath with european shower door, granite and upgraded tile. Master closet features custom built-ins. Loft upstairs great for a second family room, two more bedrooms and full bath plus convenient laundry with cabinets. Finished basement rec room, 4th bedroom and full bath. Great yard and landscaping. Reinforced concrete hot tub platform on the patio with recently added custom redwood privacy trellis. Professionally painted throughout the interior and updated lighting fixtures. Fabulous location and neighborhood close to everything including shopping, dining, Tech Center, I-25 and C-470.
Property Level and Sizes
SqFt Lot
6098.00
Lot Features
Ceiling Fan(s), Entrance Foyer, Five Piece Bath, Granite Counters, Kitchen Island, Primary Suite, Tile Counters, Utility Sink, Walk-In Closet(s)
Lot Size
0.14
Basement
Bath/Stubbed, Finished, Interior Entry, Partial
Common Walls
No Common Walls
Interior Details
Interior Features
Ceiling Fan(s), Entrance Foyer, Five Piece Bath, Granite Counters, Kitchen Island, Primary Suite, Tile Counters, Utility Sink, Walk-In Closet(s)
Appliances
Cooktop, Dishwasher, Disposal, Double Oven, Microwave, Refrigerator
Laundry Features
In Unit
Electric
Central Air
Flooring
Carpet, Tile, Wood
Cooling
Central Air
Heating
Forced Air, Natural Gas
Fireplaces Features
Gas, Living Room
Utilities
Cable Available, Electricity Available, Electricity Connected, Natural Gas Available, Natural Gas Connected, Phone Available
Exterior Details
Features
Private Yard, Rain Gutters
Lot View
Mountain(s)
Water
Public
Sewer
Public Sewer
Land Details
Road Frontage Type
Public
Road Responsibility
Public Maintained Road
Road Surface Type
Paved
Garage & Parking
Parking Features
Concrete
Exterior Construction
Roof
Concrete
Construction Materials
Frame, Other
Exterior Features
Private Yard, Rain Gutters
Window Features
Double Pane Windows, Window Coverings
Security Features
Smoke Detector(s)
Builder Name 1
Richmond American Homes
Builder Source
Public Records
Financial Details
Previous Year Tax
4812.00
Year Tax
2018
Primary HOA Name
Advance HOA
Primary HOA Phone
303-482-2213
Primary HOA Amenities
Pool
Primary HOA Fees Included
Maintenance Grounds, Trash
Primary HOA Fees
95.00
Primary HOA Fees Frequency
Monthly
Location
Schools
Elementary School
Prairie Crossing
Middle School
Sierra
High School
Chaparral
Walk Score®
Contact me about this property
Kelley L. Wilson
RE/MAX Professionals
6020 Greenwood Plaza Boulevard
Greenwood Village, CO 80111, USA
6020 Greenwood Plaza Boulevard
Greenwood Village, CO 80111, USA
- (303) 819-3030 (Mobile)
- Invitation Code: kelley
- kelley@kelleywilsonrealty.com
- https://kelleywilsonrealty.com
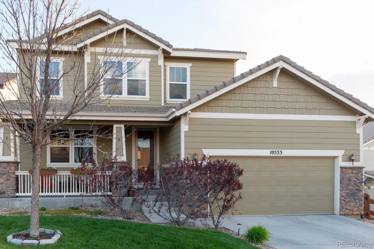
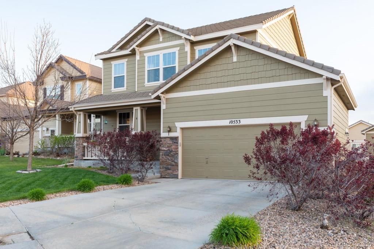
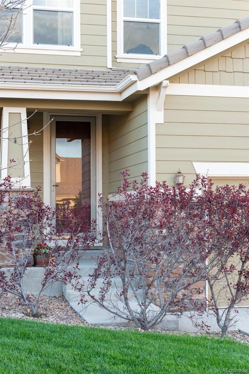
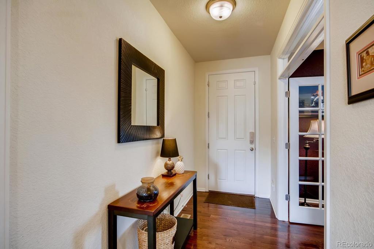
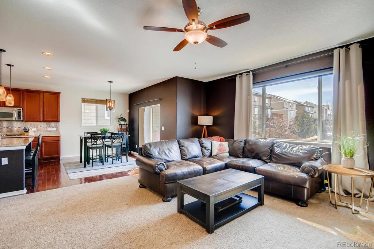
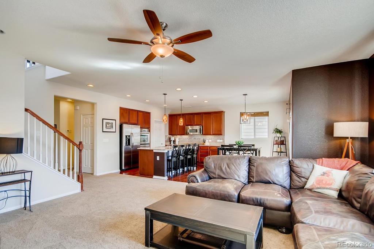
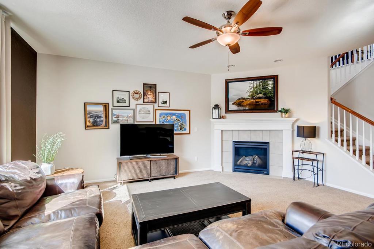
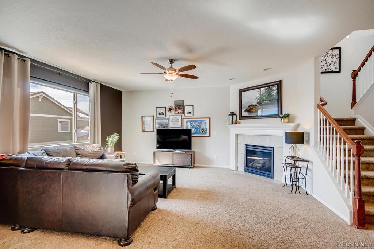
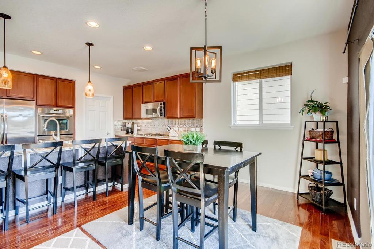
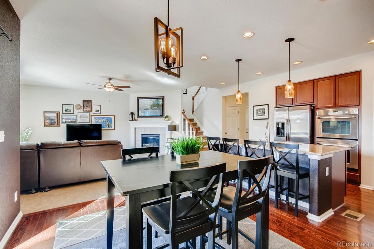
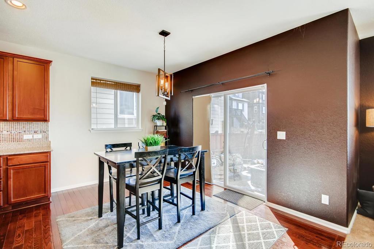
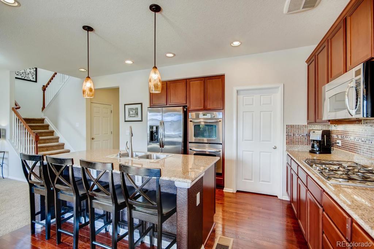
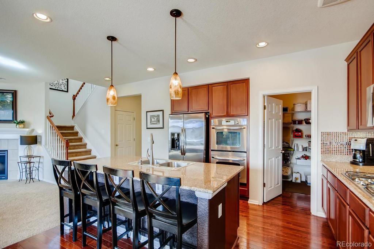
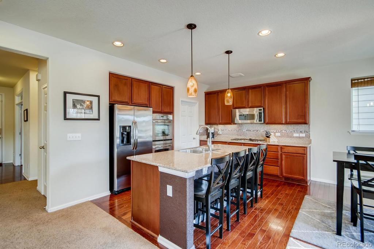
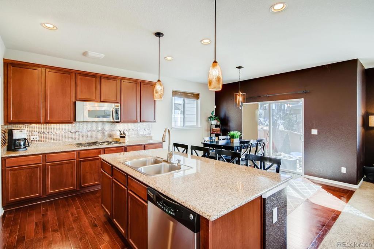
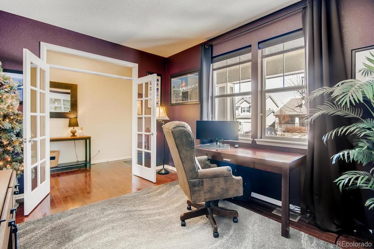
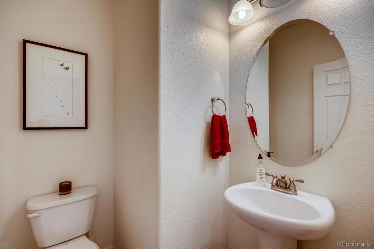
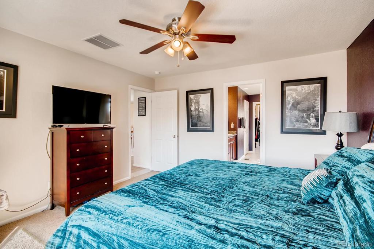
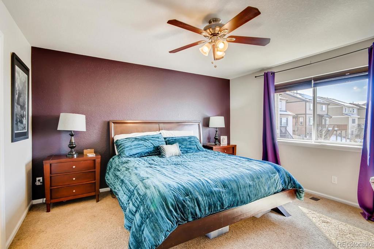
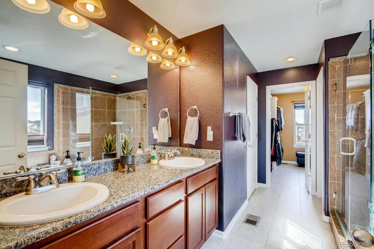
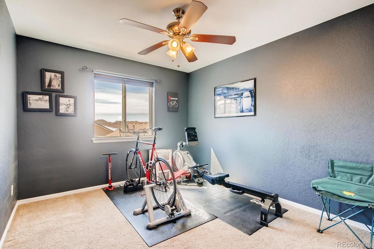
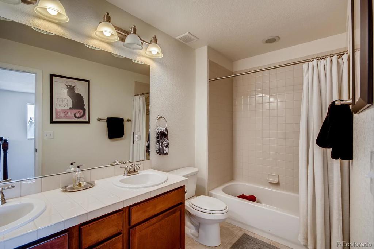
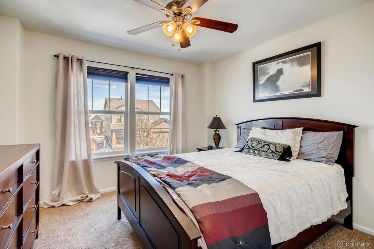
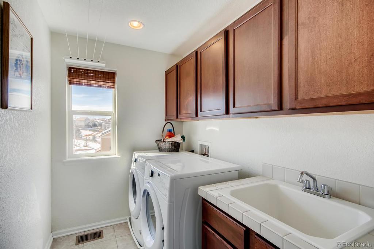
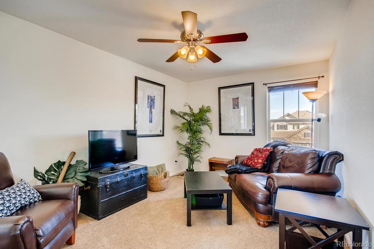
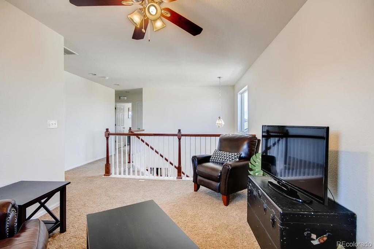
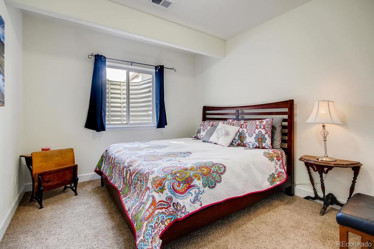
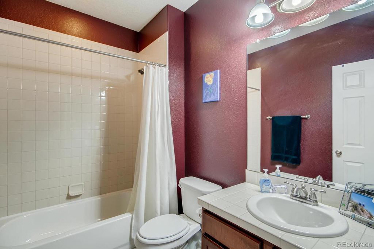
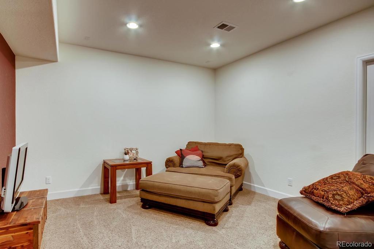
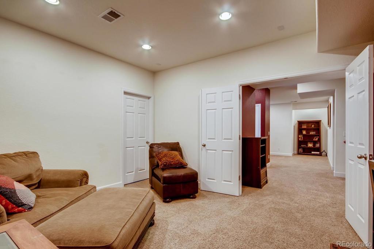
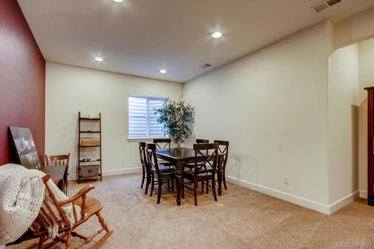
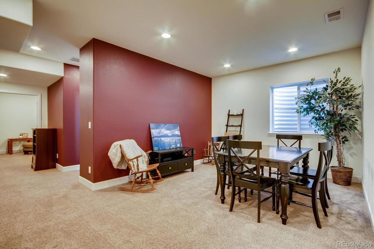
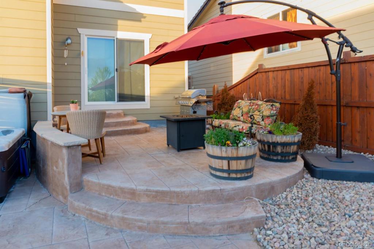
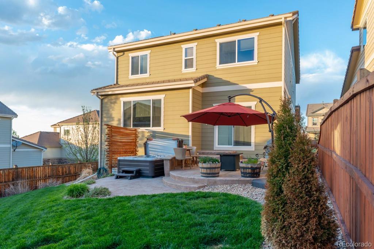
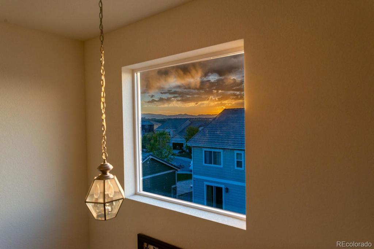
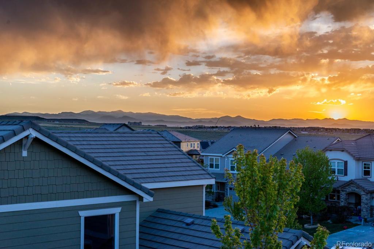
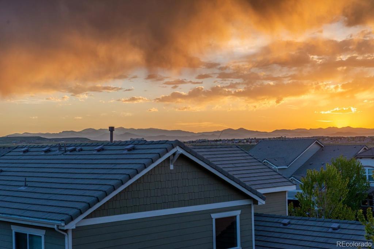


 Menu
Menu


