10780 Claire Lane
Northglenn, CO 80234 — Adams county
Price
$450,000
Sqft
2780.00 SqFt
Baths
3
Beds
4
Description
New Windows, New Upgraded Electrical Panel, New Paint, New Flooring in Kitchen, Hallway, Formal Dining and Room In Basement! Original Hardwood Flooring Upstairs And In Living Room! A/C! Master Bath Has Upgraded Tile Shower, Tile Flooring and New Vanity. 2nd Upstairs Bathroom Has Full Tub With Upgraded Shower and Floor Tile! New Low Flow Toilets*6 Panel White Doors! 5 Ceiling Fans! Beautiful White Crown Molding! Linen Closet Upstairs For Storage*Whole House Fan To Quickly Cool The Home On Hot Days*Kitchen Has Spacious Pantry*All Appliances Included! Built In Stainless Steel Microwave Oven, Dishwasher and Refrigerator*Induction Cooktop*Eating Space In Kitchen! Formal Dining Room Has Wainscot and Could Be Used As A Spacious Home Office! Half Bath Off Kitchen With Upgraded Sink, Faucet And Vanity! Large Living Room Has Built In White Shelving, Built In Window Seat With Bay Window, New Gas Fireplace and Attached Sliding Glass Door To Sunroom Ready For Your Finishing Touch! Nest Thermostat*Keyless Deadbolt*Basement Has Built In Wood Shelving and Work Bench! Finished Area in Basement Has Upgraded Flooring, 2 Closets And New Paint! Oversized Fenced Yard With Storage Shed! Large Attached 2 Car Garage With Opener And Built In Wood Shelving! Enough Space For RV Parking*Quick Possession! No Carpet! Near I-25, Downtown only 20 minutes away, 25 minutes to Boulder. 35 Minutes To Denver International Airport! Mountain Views From Bedroom Upstairs*1 Block Away Open Space and Walking Trails*Croke Reservoir, Westview Elementary School And Several Park Within Walking Distance! Shopping And Restaurants Nearby!
Property Level and Sizes
SqFt Lot
9600.00
Lot Features
Ceiling Fan(s), Eat-in Kitchen, Entrance Foyer, Primary Suite, Pantry, Utility Sink
Lot Size
0.22
Foundation Details
Concrete Perimeter
Basement
Partial, Unfinished
Common Walls
No Common Walls
Interior Details
Interior Features
Ceiling Fan(s), Eat-in Kitchen, Entrance Foyer, Primary Suite, Pantry, Utility Sink
Appliances
Cooktop, Dishwasher, Disposal, Dryer, Gas Water Heater, Microwave, Oven, Refrigerator, Washer
Electric
Attic Fan, Central Air
Flooring
Laminate, Vinyl, Wood
Cooling
Attic Fan, Central Air
Heating
Forced Air, Natural Gas
Fireplaces Features
Family Room, Gas, Living Room
Utilities
Cable Available, Electricity Connected, Natural Gas Connected, Phone Available
Exterior Details
Features
Private Yard
Water
Public
Sewer
Public Sewer
Land Details
Road Frontage Type
Public
Road Responsibility
Public Maintained Road
Road Surface Type
Paved
Garage & Parking
Parking Features
Concrete, Dry Walled, Exterior Access Door, Insulated Garage, Storage
Exterior Construction
Roof
Composition
Construction Materials
Frame, Vinyl Siding
Exterior Features
Private Yard
Window Features
Double Pane Windows
Security Features
Carbon Monoxide Detector(s), Smart Locks, Smoke Detector(s)
Builder Source
Appraiser
Financial Details
Previous Year Tax
3269.00
Year Tax
2019
Primary HOA Fees
0.00
Location
Schools
Elementary School
Westview
Middle School
Silver Hills
High School
Northglenn
Walk Score®
Contact me about this property
Kelley L. Wilson
RE/MAX Professionals
6020 Greenwood Plaza Boulevard
Greenwood Village, CO 80111, USA
6020 Greenwood Plaza Boulevard
Greenwood Village, CO 80111, USA
- (303) 819-3030 (Mobile)
- Invitation Code: kelley
- kelley@kelleywilsonrealty.com
- https://kelleywilsonrealty.com
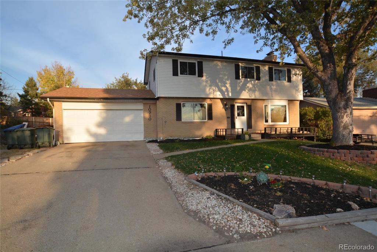
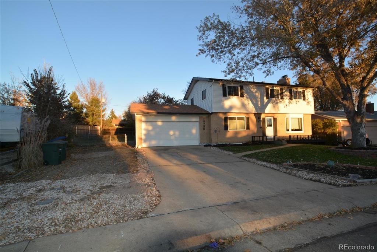
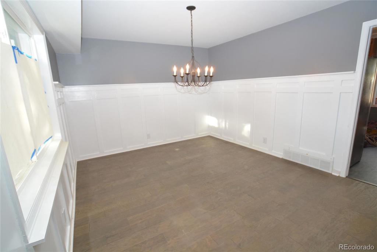
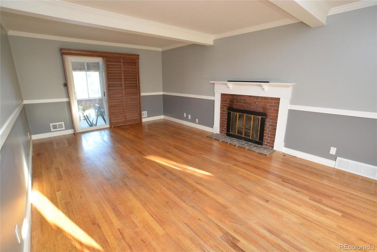
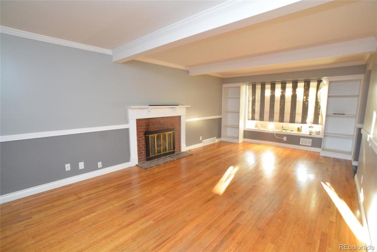
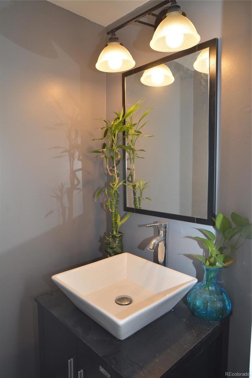
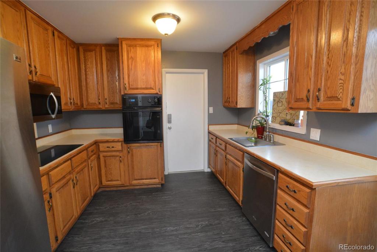
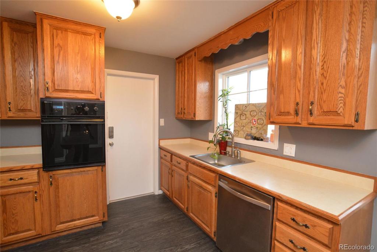
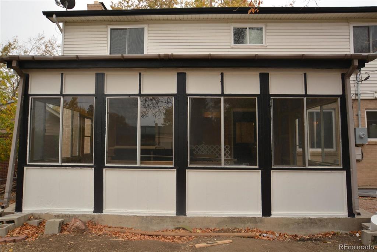
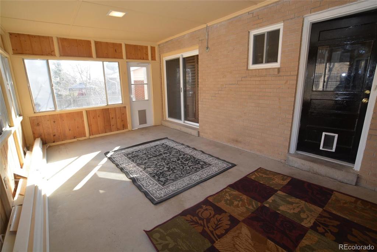
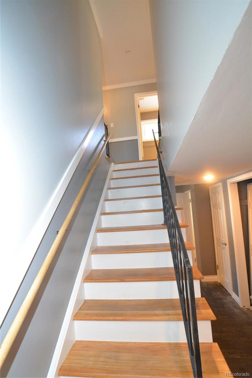
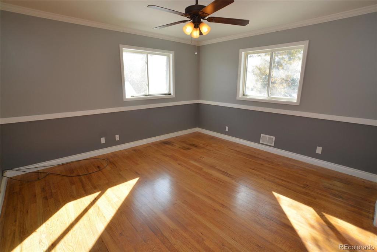
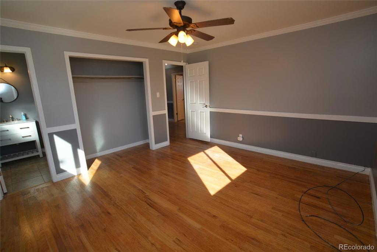
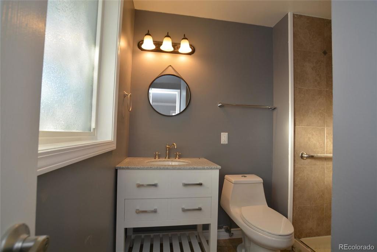
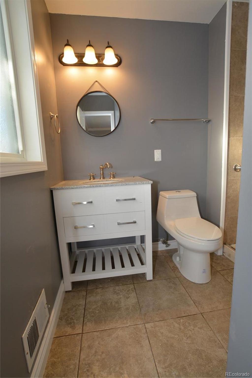
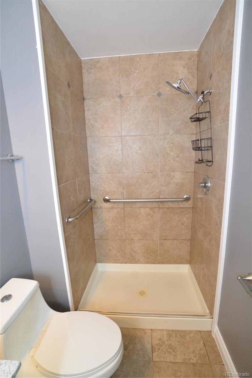
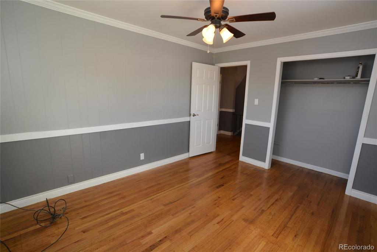
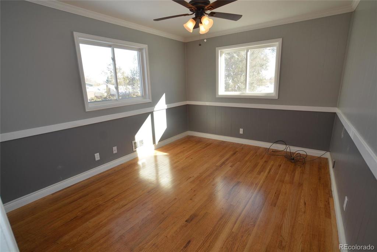
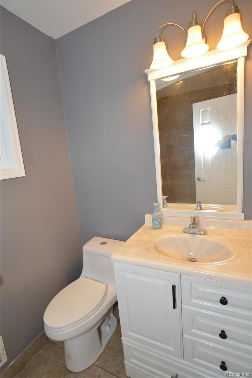
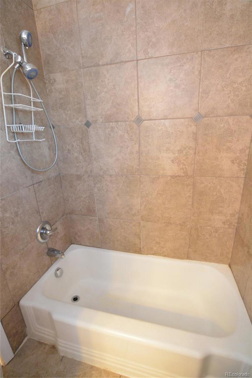
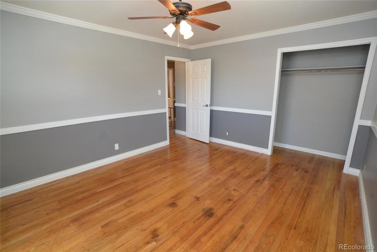
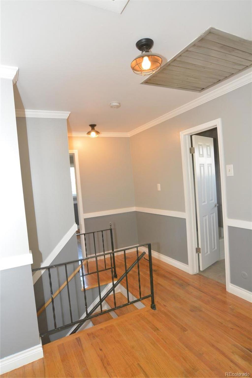
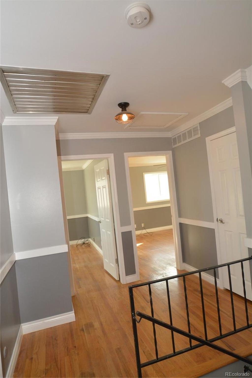
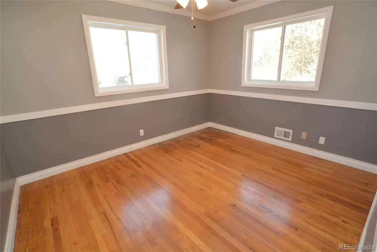
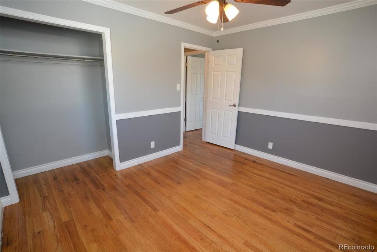
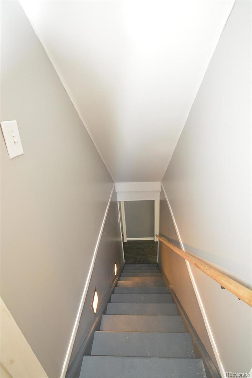
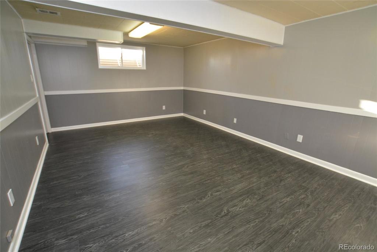
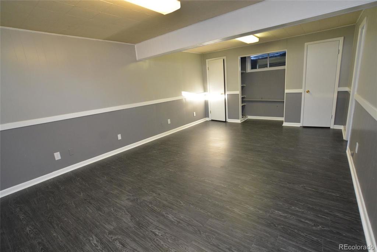
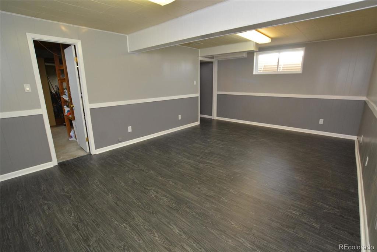
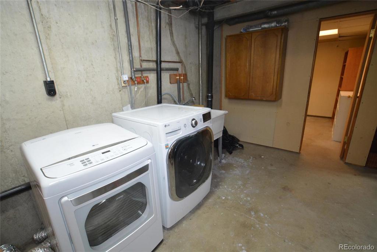
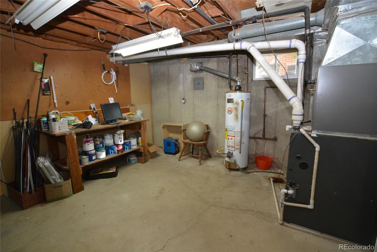
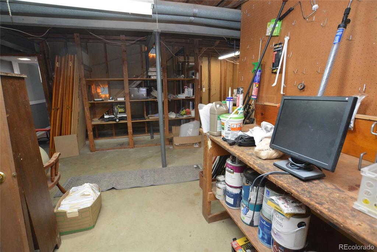
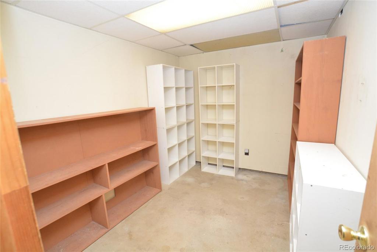
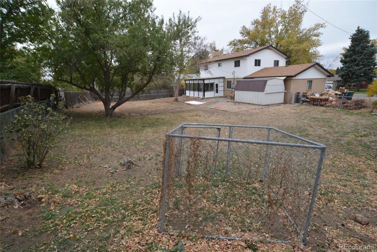
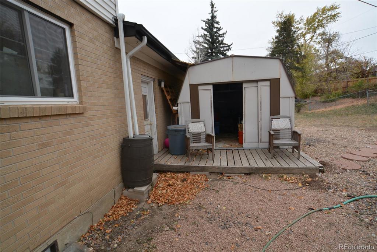
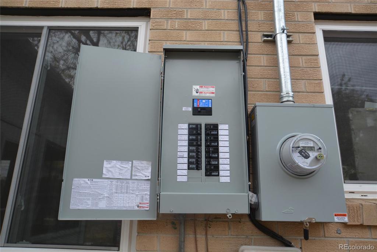


 Menu
Menu


