9539 Bighorn Way
Littleton, CO 80125 — Douglas county
Price
$380,000
Sqft
1304.00 SqFt
Baths
3
Beds
3
Description
Welcome to this gorgeous, pottery barn chic two story home situated on open space with stunning city and mountain views. Upon entering the freshly painted, open concept floor plan, you're greeted with beautiful hardwood floors throughout. The updated kitchen boasts new granite countertops, new backsplash, canned lighting, new fridge, new range hood and loads of natural light. The dining room looks out onto the large deck with new chandelier lighting. Upstairs, you will find a spacious master bedroom with walk-in closet, ensuite bath, and stunning views of the mountains and downtown Denver. Two bedrooms, laundry area, full bath and new carpet complete the upper level. Enjoy coffee in the morning and gorgeous sunsets in the evening in your private back yard. Hot tub, large deck, well appointed yard, and garden make this home move-in ready!
Property Level and Sizes
SqFt Lot
5750.00
Lot Features
Ceiling Fan(s), Granite Counters, Primary Suite, Open Floorplan, Pantry, Spa/Hot Tub, Walk-In Closet(s)
Lot Size
0.13
Basement
Cellar,Unfinished
Interior Details
Interior Features
Ceiling Fan(s), Granite Counters, Primary Suite, Open Floorplan, Pantry, Spa/Hot Tub, Walk-In Closet(s)
Appliances
Cooktop, Dishwasher, Dryer, Microwave, Oven, Range Hood, Refrigerator, Washer
Electric
Central Air
Flooring
Carpet, Wood
Cooling
Central Air
Heating
Forced Air, Natural Gas
Fireplaces Features
Living Room
Utilities
Cable Available, Electricity Connected
Exterior Details
Features
Garden, Private Yard, Spa/Hot Tub
Patio Porch Features
Deck,Front Porch
Water
Public
Sewer
Public Sewer
Land Details
PPA
3000000.00
Road Frontage Type
Public Road
Road Surface Type
Paved
Garage & Parking
Parking Spaces
1
Parking Features
Finished, Insulated
Exterior Construction
Roof
Composition
Construction Materials
Frame, Vinyl Siding
Architectural Style
Traditional
Exterior Features
Garden, Private Yard, Spa/Hot Tub
Window Features
Double Pane Windows, Window Treatments
Security Features
Carbon Monoxide Detector(s),Security System
Financial Details
PSF Total
$299.08
PSF Finished
$299.08
PSF Above Grade
$299.08
Previous Year Tax
2985.00
Year Tax
2018
Primary HOA Management Type
Professionally Managed
Primary HOA Name
KC & Associates, Inc.
Primary HOA Phone
303-933-6279
Primary HOA Website
http://www.kchoa.com/
Primary HOA Fees Included
Maintenance Grounds, Snow Removal, Trash
Primary HOA Fees
35.00
Primary HOA Fees Frequency
Monthly
Primary HOA Fees Total Annual
420.00
Location
Schools
Elementary School
Roxborough
Middle School
Ranch View
High School
Thunderridge
Walk Score®
Contact me about this property
Kelley L. Wilson
RE/MAX Professionals
6020 Greenwood Plaza Boulevard
Greenwood Village, CO 80111, USA
6020 Greenwood Plaza Boulevard
Greenwood Village, CO 80111, USA
- (303) 819-3030 (Mobile)
- Invitation Code: kelley
- kelley@kelleywilsonrealty.com
- https://kelleywilsonrealty.com
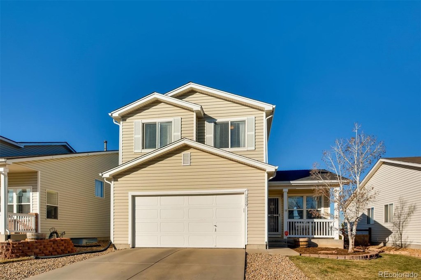
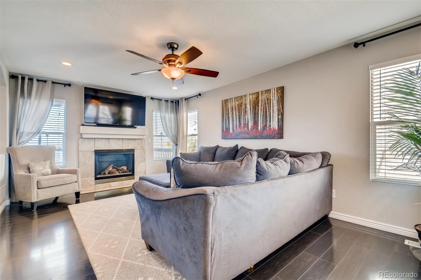
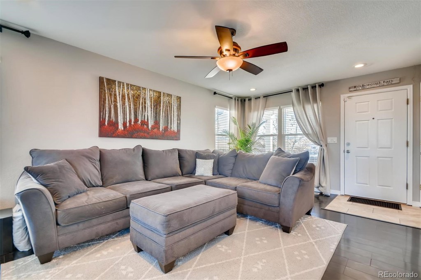
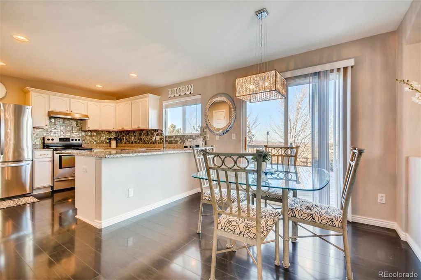
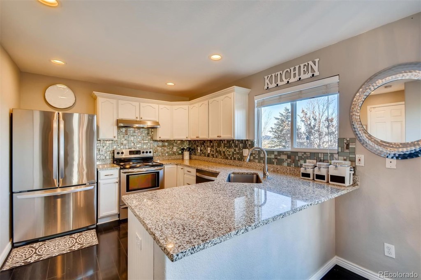
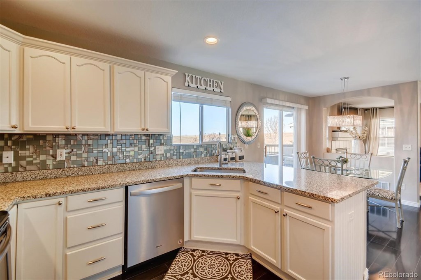
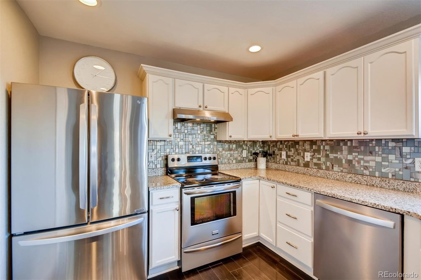
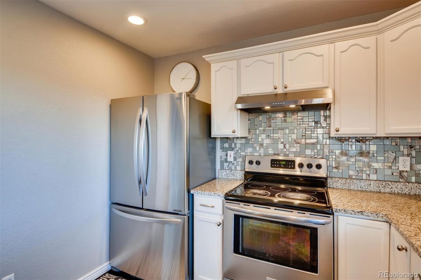
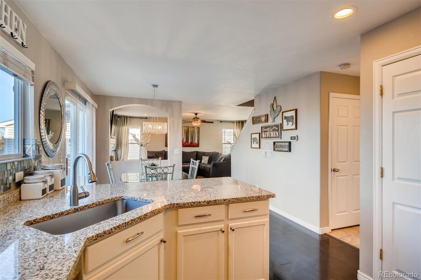
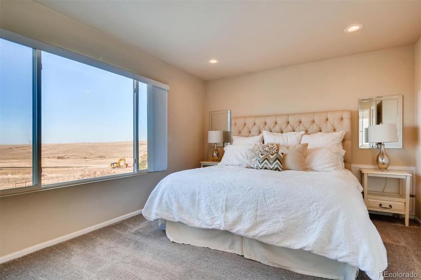
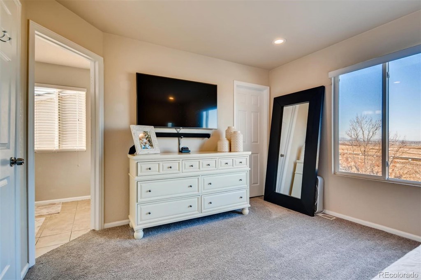
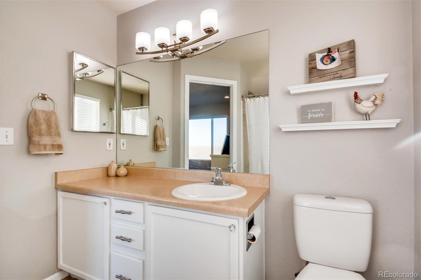
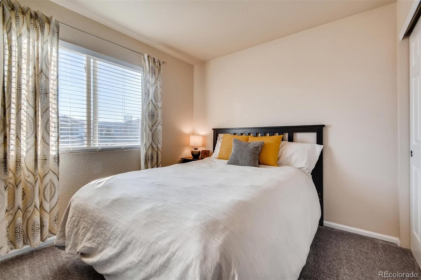
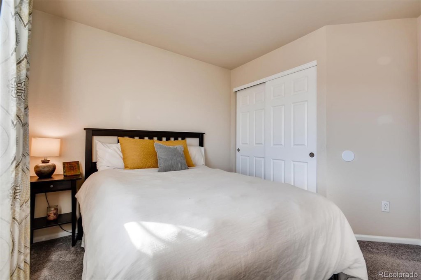
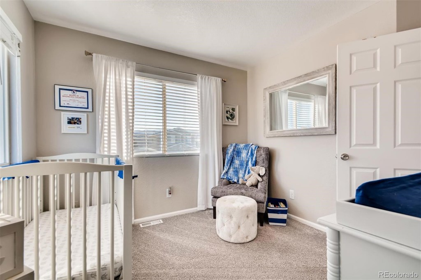
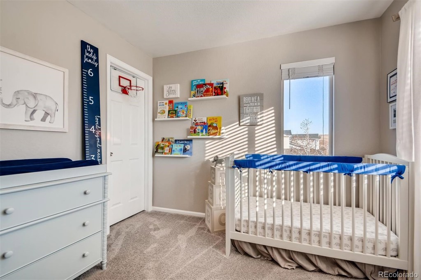
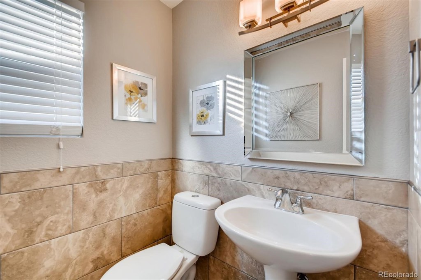
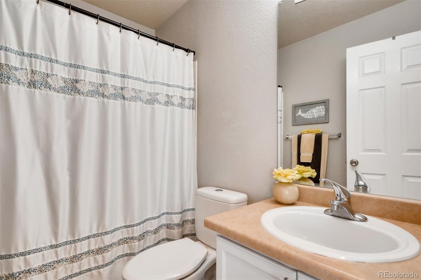
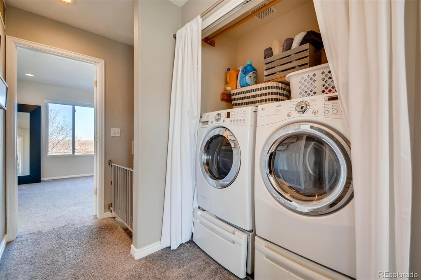
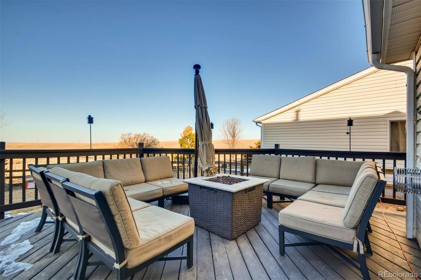
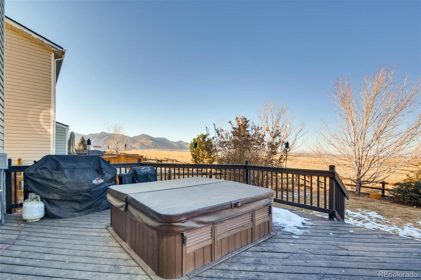
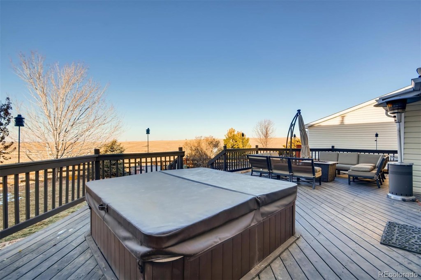
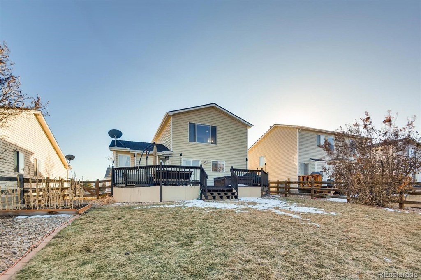
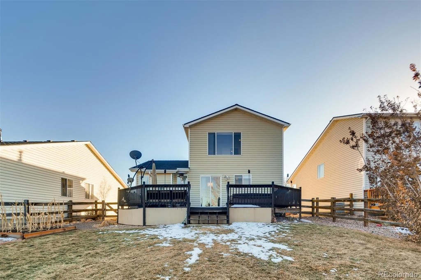
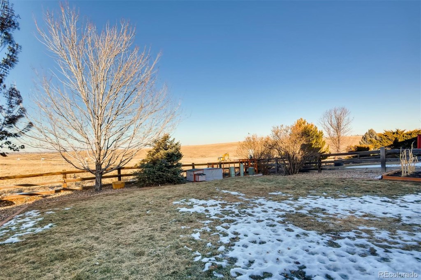
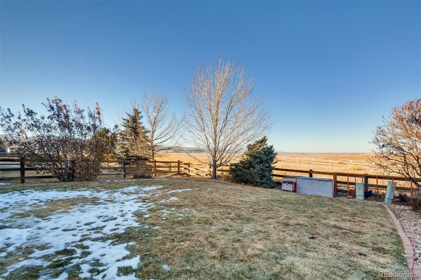
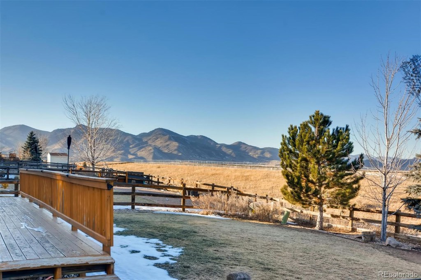
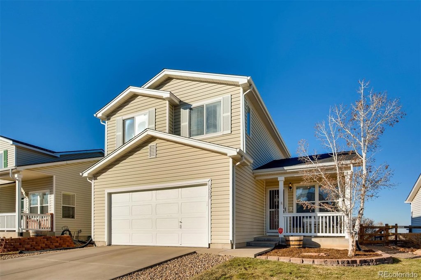


 Menu
Menu


