2366 Primo Road #103
Highlands Ranch, CO 80129 — Douglas county
Price
$460,000
Sqft
1626.00 SqFt
Baths
2
Beds
2
Description
Remodeled Tuscan beauty with brilliant hardwood flooring, granite counters in kitchen and bathrooms with undermount sinks, new natural stone tile, new appliances throughout and other beautiful details in each room. Main floor end-unit, sunny and spacious condo with covered patio. Secure building, enter the unit through the unique foyer which opens to the great room, kitchen with granite breakfast island, pantry, fireplace with built-in shelving, hardwood acacia flooring, a master suite on one side with 1 additional guest bedroom and an office or nonconforming bedroom. A covered patio (south-facing) is perfect for enjoying time outdoors. The unit includes a two car garage which is across the entry hallway from the front door. Verona is located adjacent to the Highline Canal recreation trail, a wonderful amenity for those who enjoy walking, jogging and/or cycling. A short commute to the Denver Tech Center and downtown Denver. Residents will also enjoy nearby shopping, dining, and outdoor adventure. Age Restricted - One resident needs to be 55 or better.
Property Level and Sizes
SqFt Lot
2555.00
Lot Features
Built-in Features, Ceiling Fan(s), Eat-in Kitchen, Granite Counters, Kitchen Island, Primary Suite, Open Floorplan, Pantry, Smoke Free, Walk-In Closet(s)
Lot Size
0.06
Common Walls
End Unit,1 Common Wall
Interior Details
Interior Features
Built-in Features, Ceiling Fan(s), Eat-in Kitchen, Granite Counters, Kitchen Island, Primary Suite, Open Floorplan, Pantry, Smoke Free, Walk-In Closet(s)
Appliances
Convection Oven, Dishwasher, Disposal, Dryer, Microwave, Refrigerator, Tankless Water Heater
Laundry Features
In Unit, Laundry Closet
Electric
Air Conditioning-Room, Central Air
Flooring
Carpet, Stone, Wood
Cooling
Air Conditioning-Room, Central Air
Heating
Forced Air
Fireplaces Features
Electric, Living Room
Utilities
Cable Available, Electricity Available, Electricity Connected, Internet Access (Wired), Natural Gas Connected, Phone Available, Phone Connected
Exterior Details
Features
Elevator, Garden, Gas Valve
Patio Porch Features
Covered,Patio
Lot View
Mountain(s)
Water
Public
Sewer
Public Sewer
Land Details
PPA
7583333.33
Road Surface Type
Paved
Garage & Parking
Parking Spaces
1
Parking Features
Asphalt, Dry Walled, Finished, Guest, Heated Garage, Insulated, Lighted, Tandem
Exterior Construction
Roof
Composition
Construction Materials
Block
Architectural Style
Urban Contemporary
Exterior Features
Elevator, Garden, Gas Valve
Window Features
Double Pane Windows, Window Coverings
Security Features
24 Hour Security,Carbon Monoxide Detector(s),Security Entrance,Smoke Detector(s)
Builder Source
Public Records
Financial Details
PSF Total
$279.83
PSF Finished
$279.83
PSF Above Grade
$279.83
Previous Year Tax
5526.00
Year Tax
2018
Primary HOA Management Type
Professionally Managed
Primary HOA Name
Advance Association Management
Primary HOA Phone
3034822213
Primary HOA Website
advancehoa.com
Primary HOA Amenities
Elevator(s),Parking,Trail(s)
Primary HOA Fees Included
Cable TV, Insurance, Irrigation Water, Maintenance Grounds, Maintenance Structure, Recycling, Road Maintenance, Security, Sewer, Snow Removal, Trash, Water
Primary HOA Fees
314.46
Primary HOA Fees Frequency
Monthly
Primary HOA Fees Total Annual
3773.52
Location
Schools
Elementary School
Northridge
Middle School
Mountain Ridge
High School
Mountain Vista
Walk Score®
Contact me about this property
Kelley L. Wilson
RE/MAX Professionals
6020 Greenwood Plaza Boulevard
Greenwood Village, CO 80111, USA
6020 Greenwood Plaza Boulevard
Greenwood Village, CO 80111, USA
- (303) 819-3030 (Mobile)
- Invitation Code: kelley
- kelley@kelleywilsonrealty.com
- https://kelleywilsonrealty.com
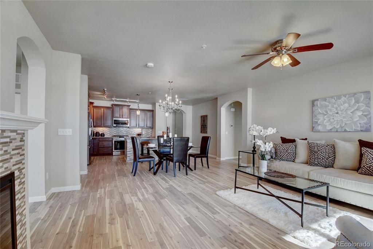
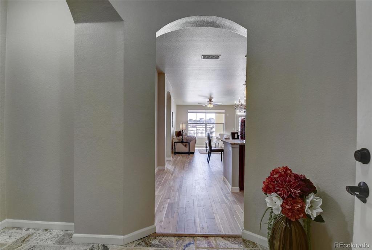
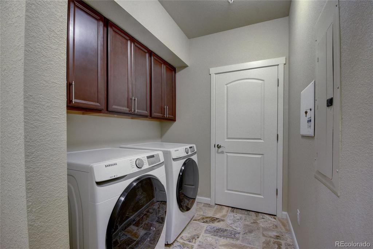
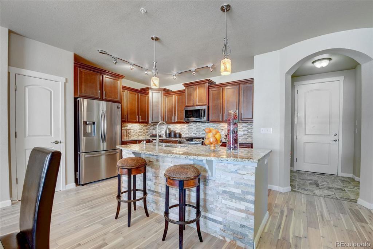
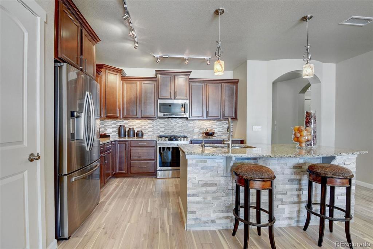
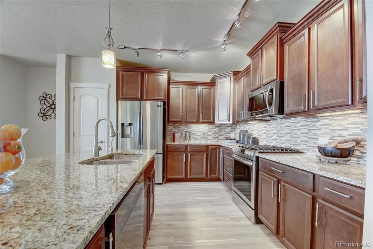
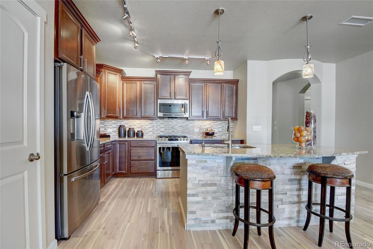
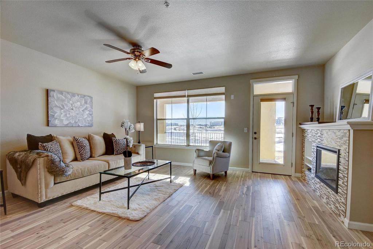
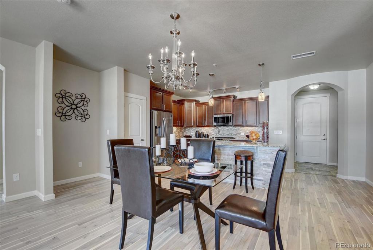
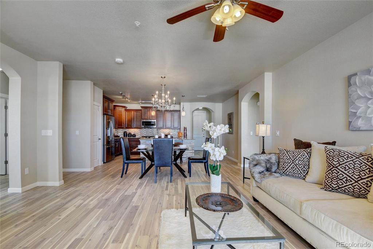
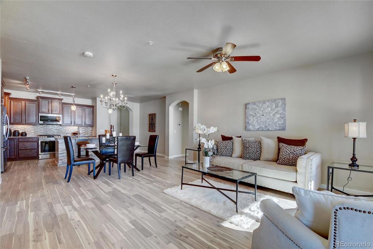
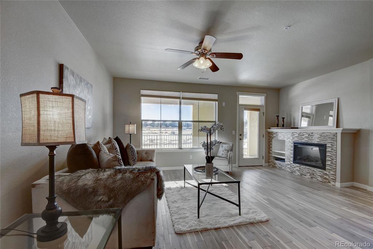
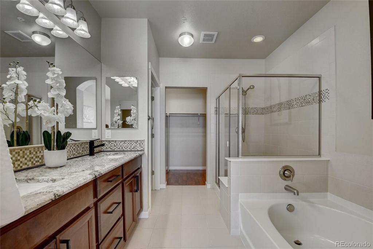
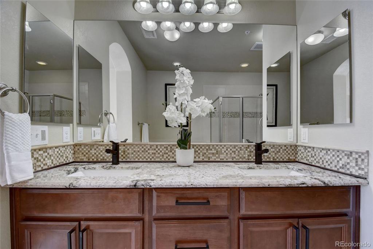
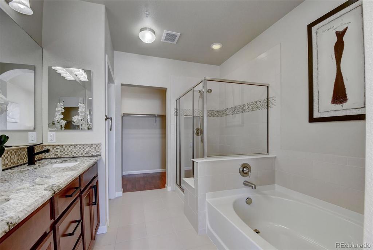
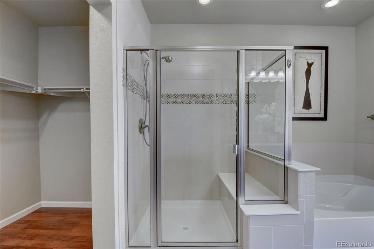
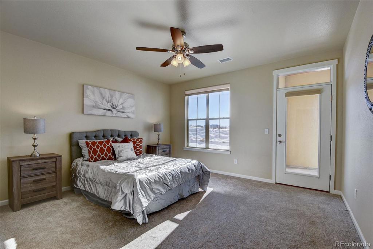
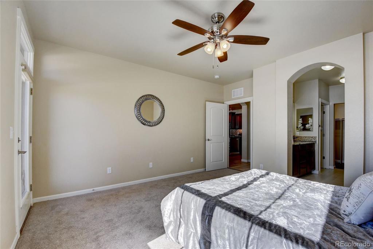
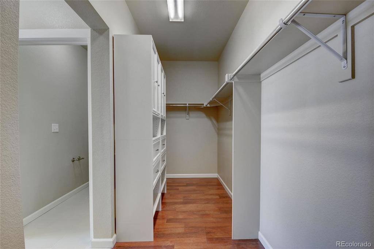
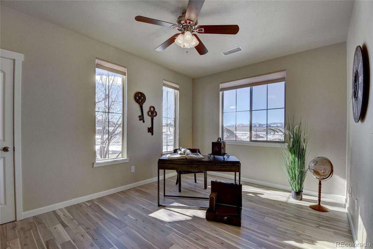
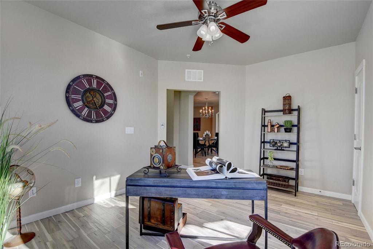
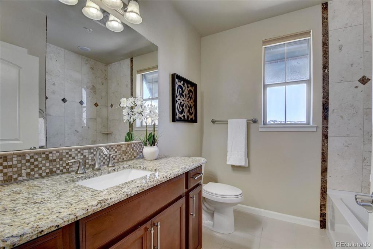
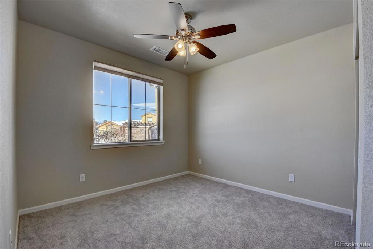
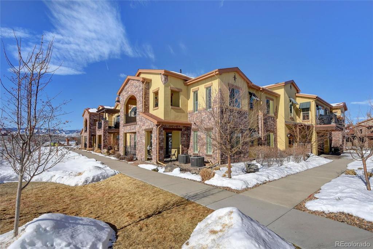
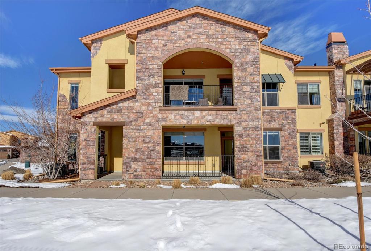
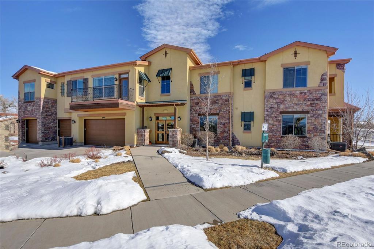
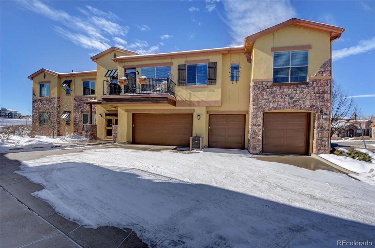
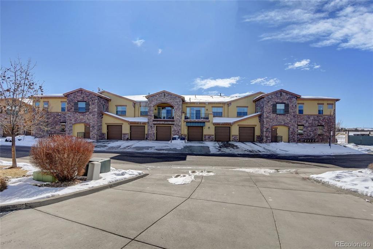
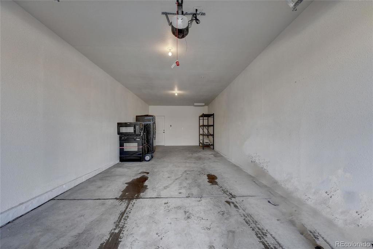
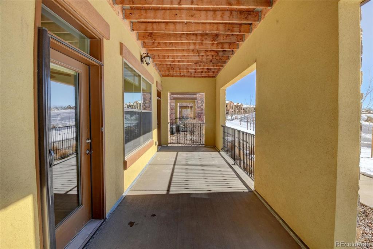
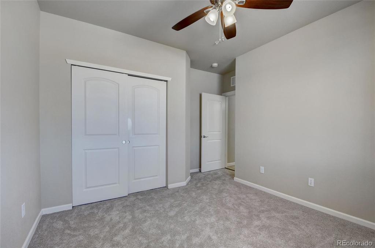
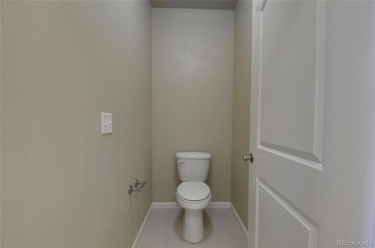
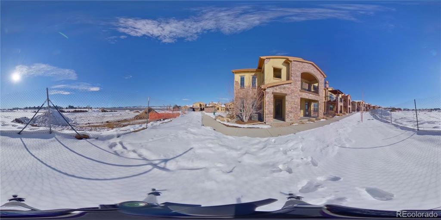
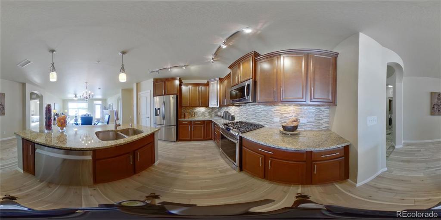
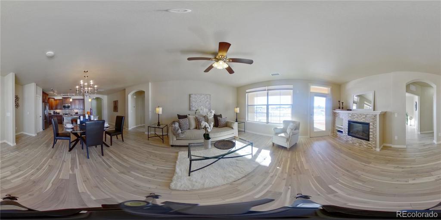
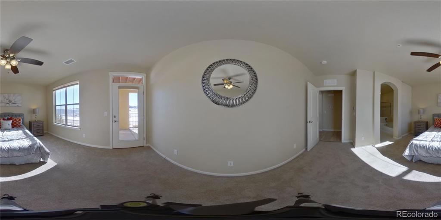
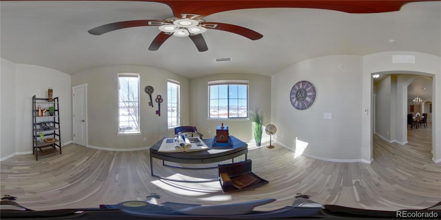


 Menu
Menu


