10738 Riverbrook Circle
Highlands Ranch, CO 80126 — Douglas county
Price
$534,000
Sqft
2869.00 SqFt
Baths
3
Beds
4
Description
Welcome to your new home. Located in Firelight community. Front door opens to a large open floor plan with welcoming foyer that leads to stunning staircase and sitting area large enough to use as formal living room or home office. This four bedroom home is immaculate and move in ready. Beautiful open Family room with large windows providing lots of natural light and a warm fireplace for those winter evenings. Kitchen features all new appliances, pantry and ample counter space and cabinetry. Lower cupboards have glide out shelving for easy access, plus corner lazy Susans. Curl up with a book near the cozy fireplace in your master bedroom. Master features 5 piece bath, walk-in closet with window. Laundry located on the upper level, no running up and down stairs with laundry basket. The finished basement can provide a fifth bedroom with walk-in closet. The evening shaded back patio deck, provides a cozy place to relax while watching your kids playing in the park and view the open space. Gorgeous walking trails with easy access to Highlands Ranch trail system. New water heater, roof is less than seven years new, Exterior paint is less than 3 years old. You'll have access to all four Rec Centers (closest to South Ridge).
Property Level and Sizes
SqFt Lot
4051.00
Lot Features
Ceiling Fan(s), Five Piece Bath, Kitchen Island, Smoke Free, Walk-In Closet(s)
Basement
Crawl Space,Finished
Interior Details
Interior Features
Ceiling Fan(s), Five Piece Bath, Kitchen Island, Smoke Free, Walk-In Closet(s)
Appliances
Dishwasher, Disposal, Gas Water Heater, Microwave, Refrigerator, Self Cleaning Oven, Sump Pump
Electric
Central Air
Flooring
Carpet, Laminate, Tile, Wood
Cooling
Central Air
Heating
Forced Air, Natural Gas
Fireplaces Features
Bedroom, Family Room
Utilities
Cable Available, Electricity Connected, Internet Access (Wired), Natural Gas Available, Phone Available
Exterior Details
Features
Rain Gutters
Patio Porch Features
Deck
Water
Public
Sewer
Public Sewer
Land Details
Road Frontage Type
Public Road
Road Responsibility
Public Maintained Road
Road Surface Type
Paved
Garage & Parking
Parking Spaces
1
Parking Features
Concrete, Dry Walled, Lighted, Storage
Exterior Construction
Roof
Architectural Shingles,Composition
Construction Materials
Frame
Architectural Style
A-Frame
Exterior Features
Rain Gutters
Window Features
Double Pane Windows, Window Coverings
Security Features
Carbon Monoxide Detector(s),Smoke Detector(s)
Builder Source
Public Records
Financial Details
PSF Total
$186.82
PSF Finished
$186.82
PSF Above Grade
$251.29
Previous Year Tax
3147.32
Year Tax
2019
Primary HOA Management Type
Professionally Managed
Primary HOA Name
HRCA
Primary HOA Phone
303-791-2500
Primary HOA Website
www.hrcaonline.org
Primary HOA Amenities
Clubhouse,Fitness Center,Park,Playground,Pool,Sauna,Tennis Court(s),Trail(s)
Primary HOA Fees
156.00
Primary HOA Fees Frequency
Quarterly
Primary HOA Fees Total Annual
972.00
Location
Schools
Elementary School
Heritage
Middle School
Mountain Ridge
High School
Mountain Vista
Walk Score®
Contact me about this property
Kelley L. Wilson
RE/MAX Professionals
6020 Greenwood Plaza Boulevard
Greenwood Village, CO 80111, USA
6020 Greenwood Plaza Boulevard
Greenwood Village, CO 80111, USA
- (303) 819-3030 (Mobile)
- Invitation Code: kelley
- kelley@kelleywilsonrealty.com
- https://kelleywilsonrealty.com
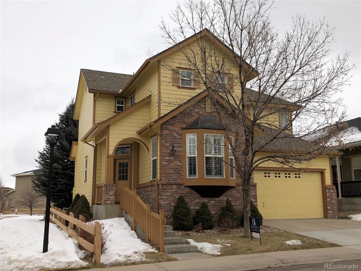
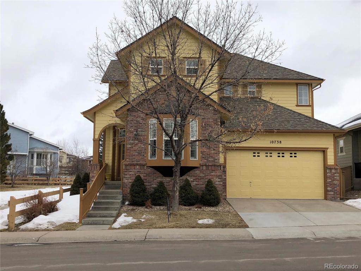
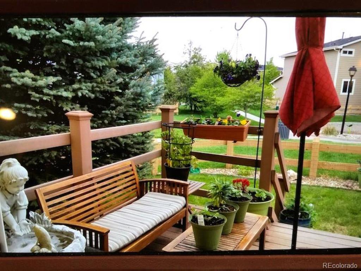
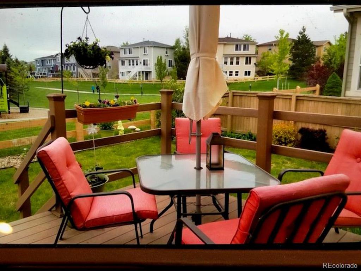
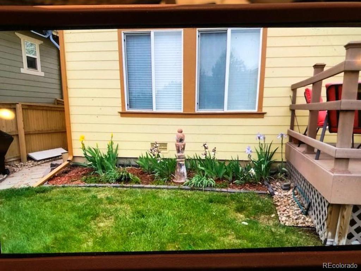
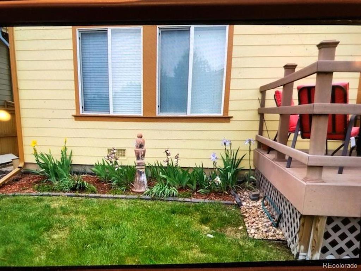
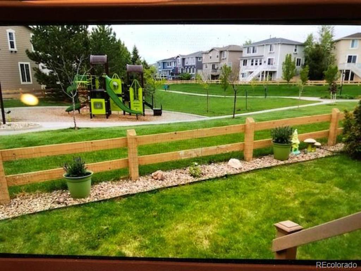
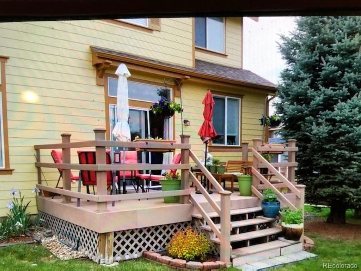
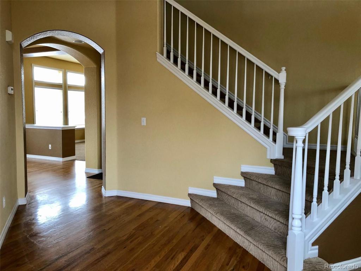
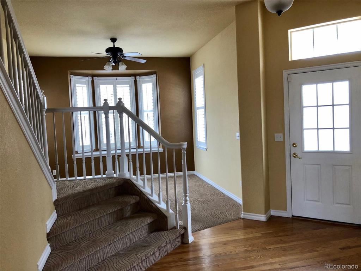
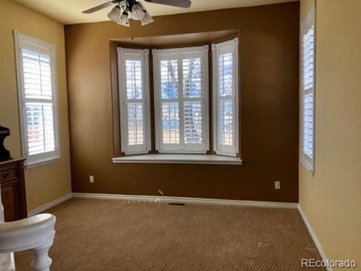
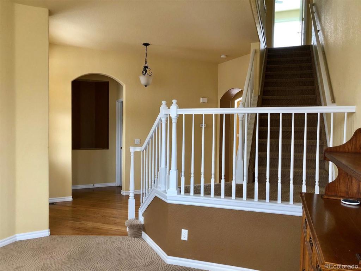
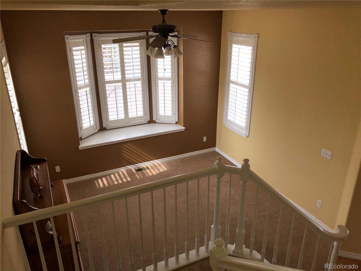
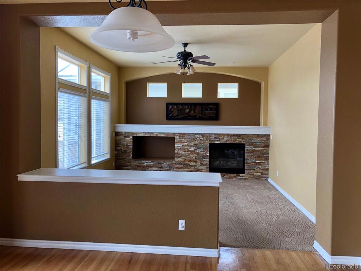
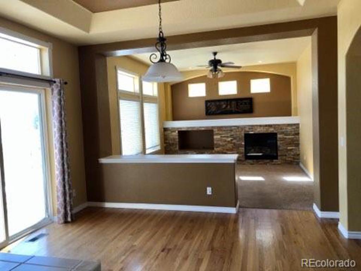
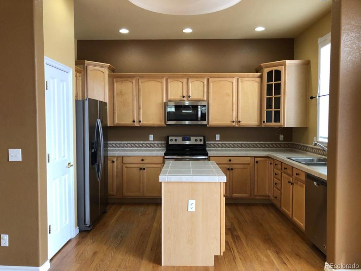
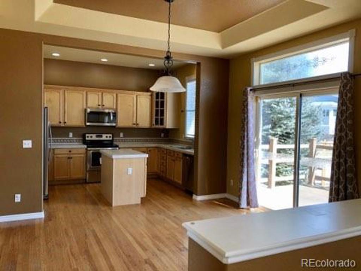
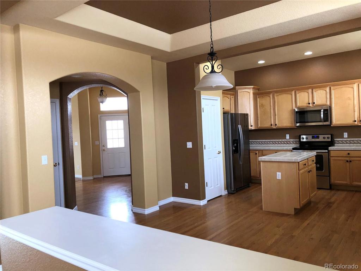
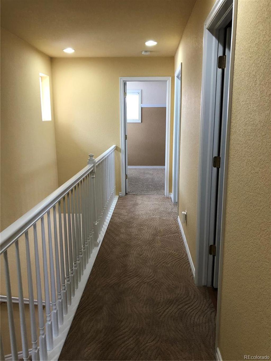
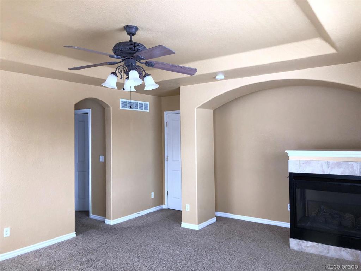
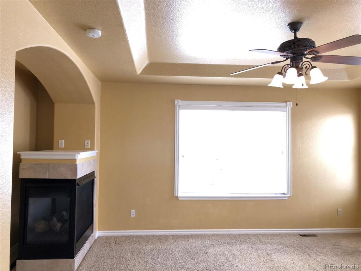
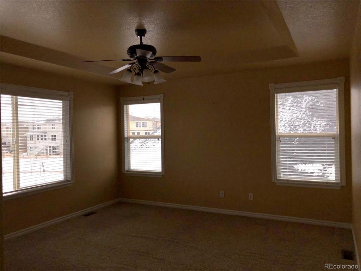
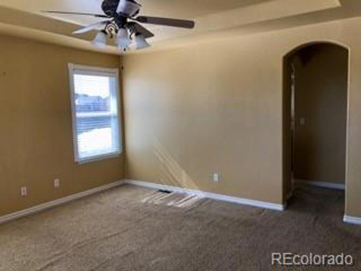
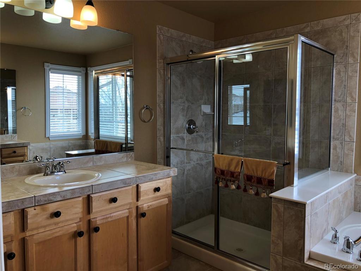
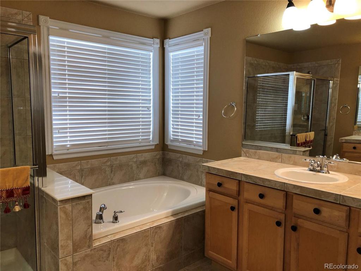
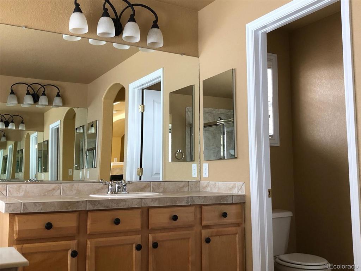
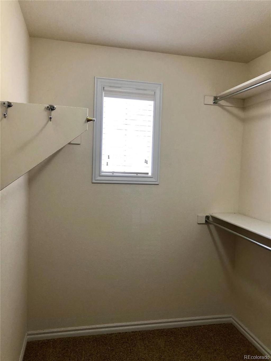
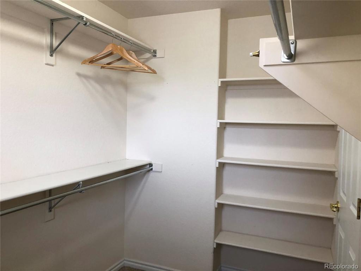
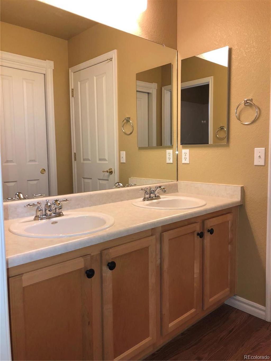
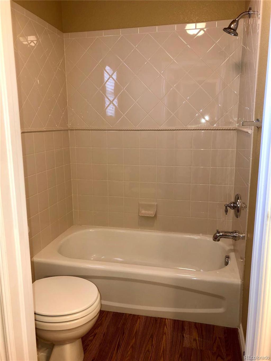
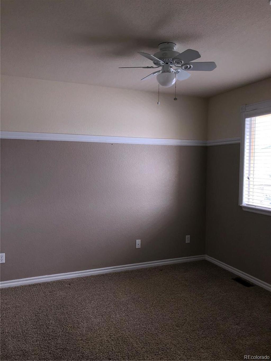
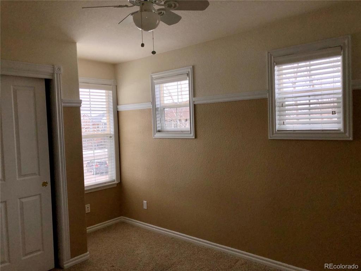
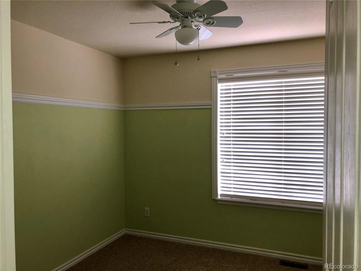
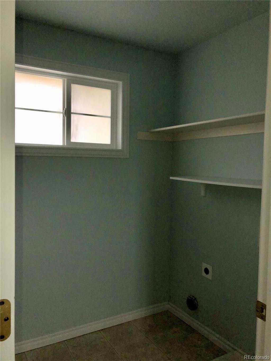
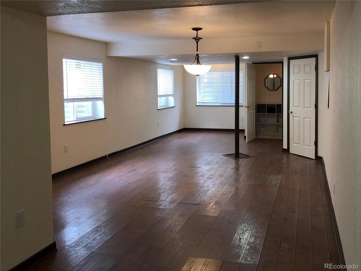


 Menu
Menu


