9244 E 108th Place
Henderson, CO 80640 — Adams county
Price
$417,500
Sqft
1710.00 SqFt
Baths
2
Beds
3
Description
Charming! Updated! 3 bedroom, 2 bath home. Relax on your own front porch overlooking the beautiful large park. Wide entry, open floor plan with newly updated eat-in kitchen. Newer appliances, New flooring, New quartz countertops, New lighting, New tile backsplash, New sink, New fixtures. Beautiful, durable laminate flooring in the great room. New paint throughout and all brand new carpet. Upstairs you'll find three newly painted bedrooms with ceiling fans and new carpet. The main bath has dual vanities and a separate room for the newer tiled tub/shower area and commode. Enter the master suite with a walk-in closet and updated ensuite bath. Back downstairs you'll find easy garage access to the extra deep one-car garage with built in storage cabinets and shelves. The unfinished basement allows plenty of room to grow, with daylight windows and laundry area. New hot water heater. Culligan water softener lease $49/month is optional. Space to add water or soap dispenser next to kitchen sink. Stay comfortable all year round with the smart thermostat and central AC. In the back yard, enjoy the large, trex deck, sunset views, privacy fence, and maintenance free space. Alley access driveway is gated as well., great for projects or playtime. This award-winning community features large parks, a community center with fitness facilities, and a great charter school. This community hosts things like movies at the park, holiday decorating contests, and more! Restaurants and coffee shops are within walking distance!
Property Level and Sizes
SqFt Lot
3400.00
Lot Features
Ceiling Fan(s), Eat-in Kitchen, Laminate Counters, Primary Suite, Open Floorplan, Quartz Counters, Smart Thermostat, Smoke Free, Walk-In Closet(s)
Lot Size
0.08
Foundation Details
Concrete Perimeter
Basement
Full,Interior Entry/Standard,Sump Pump,Unfinished
Interior Details
Interior Features
Ceiling Fan(s), Eat-in Kitchen, Laminate Counters, Primary Suite, Open Floorplan, Quartz Counters, Smart Thermostat, Smoke Free, Walk-In Closet(s)
Appliances
Dishwasher, Disposal, Gas Water Heater, Microwave, Refrigerator, Self Cleaning Oven, Water Softener
Electric
Central Air
Flooring
Carpet, Laminate, Tile
Cooling
Central Air
Heating
Forced Air, Natural Gas
Exterior Details
Features
Private Yard
Patio Porch Features
Deck,Front Porch
Water
Public
Sewer
Public Sewer
Land Details
PPA
5375000.00
Road Frontage Type
Public Road
Road Surface Type
Alley Paved, Paved
Garage & Parking
Parking Spaces
1
Parking Features
Concrete
Exterior Construction
Roof
Composition
Construction Materials
Frame, Wood Siding
Exterior Features
Private Yard
Window Features
Double Pane Windows, Window Treatments
Security Features
Carbon Monoxide Detector(s),Video Doorbell
Builder Source
Public Records
Financial Details
PSF Total
$251.46
PSF Finished
$360.13
PSF Above Grade
$360.13
Previous Year Tax
3618.00
Year Tax
2020
Primary HOA Management Type
Self Managed
Primary HOA Name
Belle Creek Metro District 1
Primary HOA Phone
303-649-9857
Primary HOA Amenities
Park
Primary HOA Fees
0.00
Primary HOA Fees Frequency
Included in Property Tax
Location
Schools
Elementary School
Thimmig
Middle School
Prairie View
High School
Prairie View
Walk Score®
Contact me about this property
Kelley L. Wilson
RE/MAX Professionals
6020 Greenwood Plaza Boulevard
Greenwood Village, CO 80111, USA
6020 Greenwood Plaza Boulevard
Greenwood Village, CO 80111, USA
- (303) 819-3030 (Mobile)
- Invitation Code: kelley
- kelley@kelleywilsonrealty.com
- https://kelleywilsonrealty.com
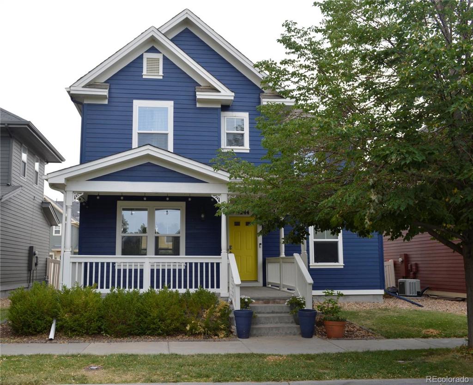
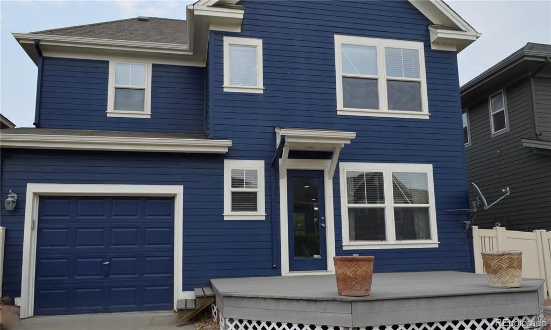
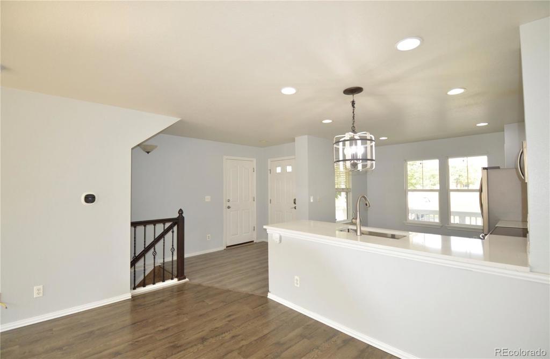
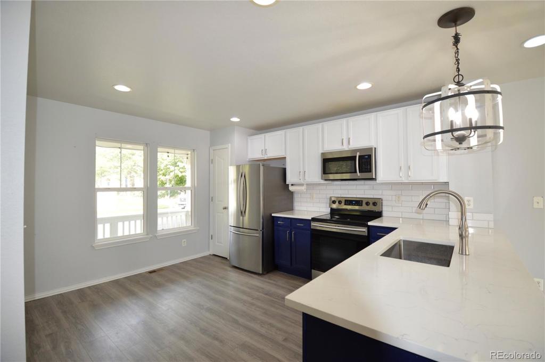
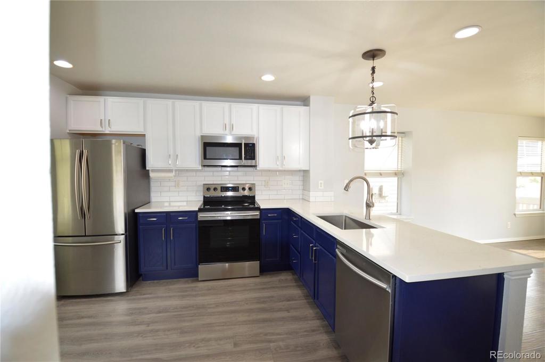
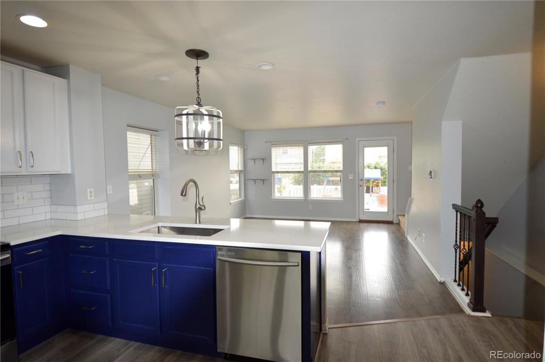
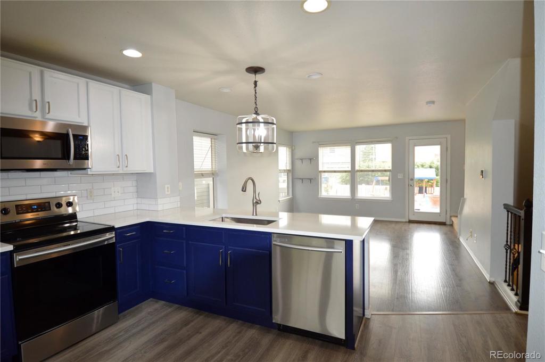
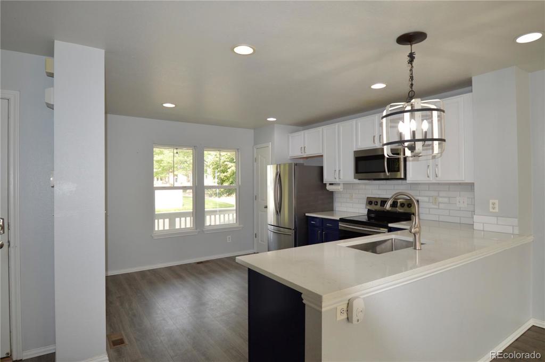
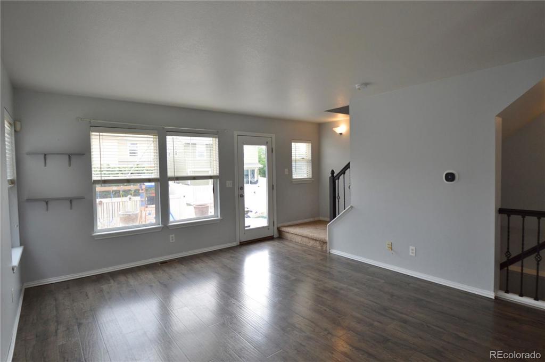
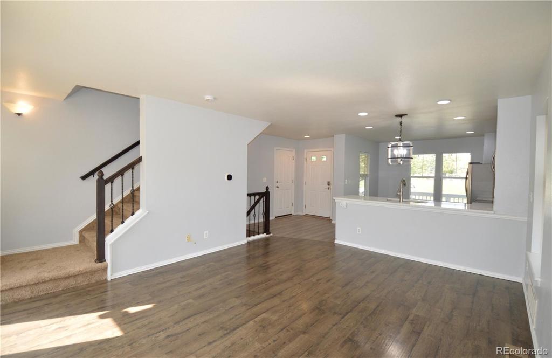
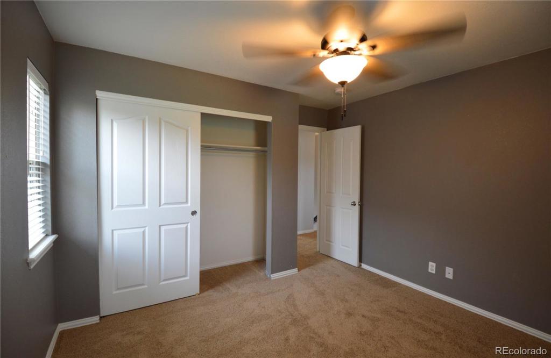
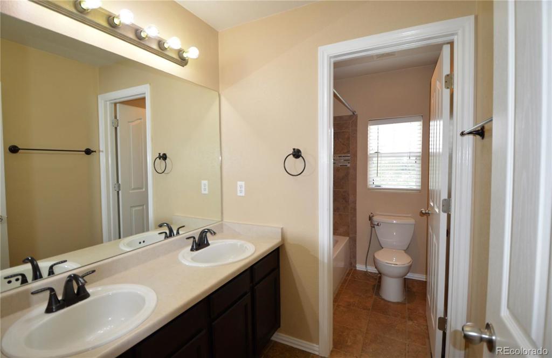
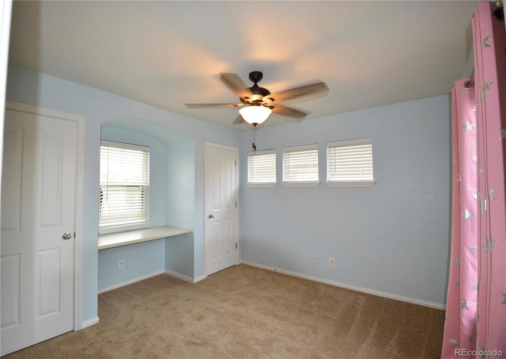
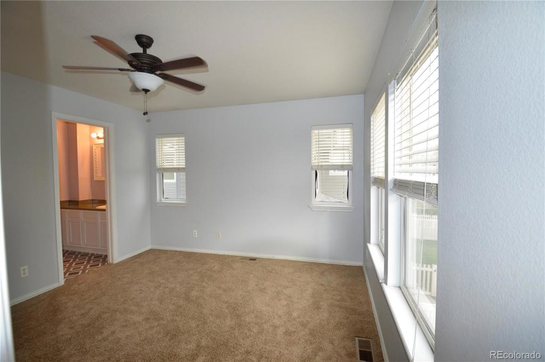
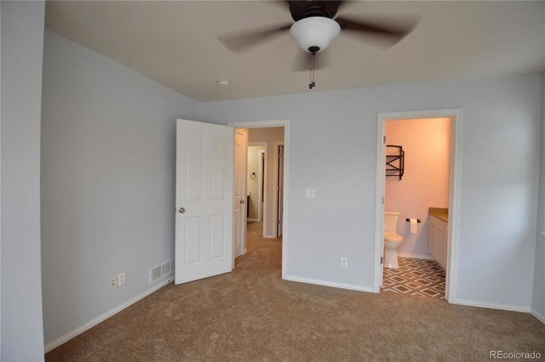
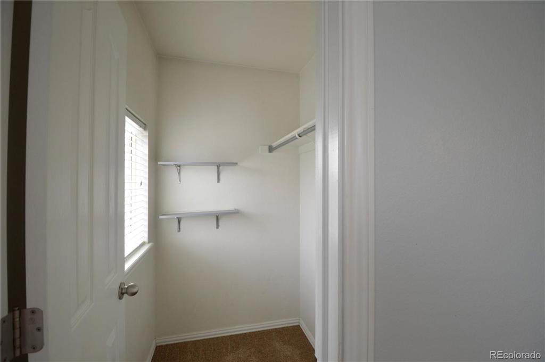
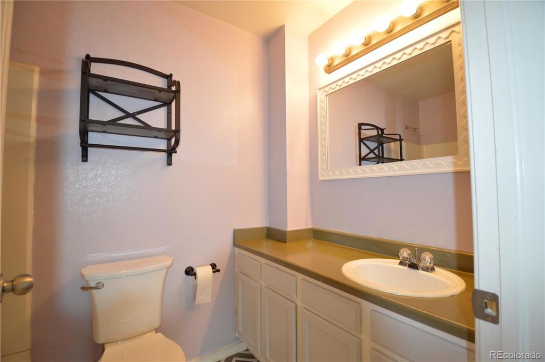
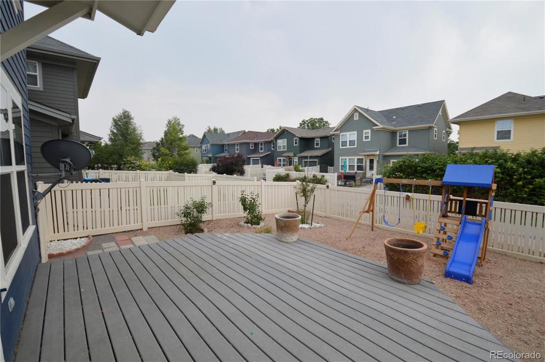
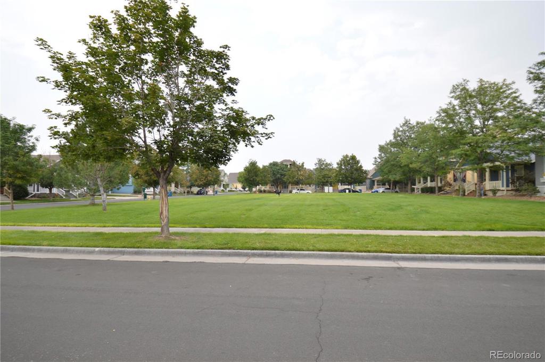


 Menu
Menu


