9555 E Alabama Circle
Denver, CO 80247 — Arapahoe county
Price
$442,900
Sqft
2602.00 SqFt
Baths
3
Beds
3
Description
This paired home in Parkside Villas is in show home condition and includes a long list of high end upgrades * South end unit with 9’ high ceilings provides lots of natural light plus extensive recessed lighting * Open great room floorplan is perfect for entertaining or quiet nights at home * The gourmet kitchen is a chef’s dream and features an oversized island with Zodiac composite counters, upgraded 42” cabinets, stone tile backsplash, pantry and soft close cabinets and drawers * Stainless steel appliances include a dual-fuel range with double oven * Beautiful hand scraped wood floors throughout the main level * Cozy gas fireplace in the living room and custom Hunter Douglas blinds - top down bottom up * Security screen door opens to a fenced in side yard with a large concrete patio * A drip watering system is set up for your outdoor plants * Upstairs there is a light and bright loft, a spacious master bedroom, two additional bedrooms, a tiled full bath and a laundry room with full sized, top load washer and dryer and 2 storage closets * The master suite includes a luxurious master bath, large walk-in closet including a custom Container Store organizer and ceiling fan * The rare, full basement is drywalled and partially finished * 9’ basement ceilings, extra lighting and an abundance of electrical outlets make room for a great workshop or office * Rough-in plumbing is in place for an additional bath * High efficiency furnace and central air conditioning * 2 car attached garage with opener and built-in shelving included * Quiet interior location in Parkside Villas * Cherry Creek School District * Centrally located and close to the Highline Canal, parks and trails, schools, restaurants and shopping * Easy commute to the Anschutz Medical Center, DTC, the airport and downtown * Original owners have kept this home in pristine, move in condition!
Property Level and Sizes
SqFt Lot
1889.00
Lot Features
Ceiling Fan(s), Eat-in Kitchen, High Ceilings, Kitchen Island, Open Floorplan, Pantry, Smoke Free, Solid Surface Counters, Walk-In Closet(s)
Lot Size
0.04
Foundation Details
Concrete Perimeter,Slab
Basement
Bath/Stubbed,Full,Interior Entry/Standard,Unfinished
Base Ceiling Height
9'
Common Walls
No One Above,No One Below,1 Common Wall
Interior Details
Interior Features
Ceiling Fan(s), Eat-in Kitchen, High Ceilings, Kitchen Island, Open Floorplan, Pantry, Smoke Free, Solid Surface Counters, Walk-In Closet(s)
Appliances
Convection Oven, Dishwasher, Disposal, Double Oven, Dryer, Gas Water Heater, Microwave, Range, Refrigerator, Self Cleaning Oven, Washer
Laundry Features
In Unit
Electric
Central Air
Flooring
Carpet, Tile, Wood
Cooling
Central Air
Heating
Forced Air
Fireplaces Features
Gas, Gas Log, Living Room
Utilities
Electricity Connected, Natural Gas Connected
Exterior Details
Features
Private Yard, Rain Gutters
Patio Porch Features
Front Porch,Patio
Water
Public
Sewer
Public Sewer
Land Details
PPA
10875000.00
Road Frontage Type
Public Road
Road Responsibility
Public Maintained Road
Road Surface Type
Paved
Garage & Parking
Parking Spaces
1
Parking Features
Concrete
Exterior Construction
Roof
Composition
Construction Materials
Cement Siding, Frame, Wood Siding
Architectural Style
Contemporary
Exterior Features
Private Yard, Rain Gutters
Window Features
Double Pane Windows, Window Coverings
Security Features
Carbon Monoxide Detector(s),Smoke Detector(s)
Builder Name 1
KB Home
Builder Source
Public Records
Financial Details
PSF Total
$167.18
PSF Finished
$237.45
PSF Above Grade
$237.45
Previous Year Tax
2483.00
Year Tax
2019
Primary HOA Management Type
Professionally Managed
Primary HOA Name
Parkside Villas
Primary HOA Phone
303-980-0700
Primary HOA Website
www.ehammersmith.com
Primary HOA Fees Included
Insurance, Maintenance Grounds, Maintenance Structure, Trash
Primary HOA Fees
123.00
Primary HOA Fees Frequency
Monthly
Primary HOA Fees Total Annual
1476.00
Primary HOA Status Letter Fees
$340
Location
Schools
Elementary School
Village East
Middle School
Prairie
High School
Overland
Walk Score®
Contact me about this property
Kelley L. Wilson
RE/MAX Professionals
6020 Greenwood Plaza Boulevard
Greenwood Village, CO 80111, USA
6020 Greenwood Plaza Boulevard
Greenwood Village, CO 80111, USA
- (303) 819-3030 (Mobile)
- Invitation Code: kelley
- kelley@kelleywilsonrealty.com
- https://kelleywilsonrealty.com
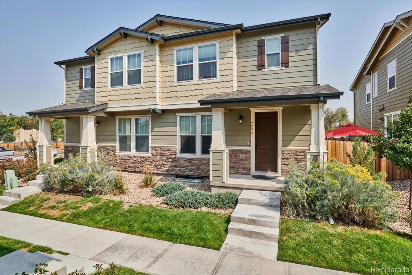
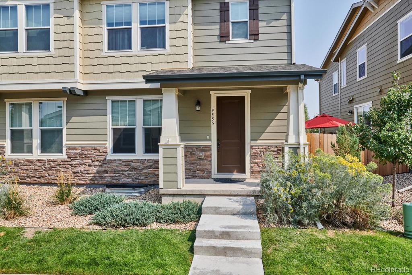
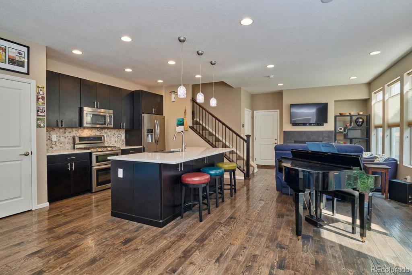
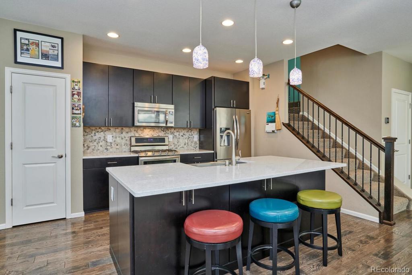
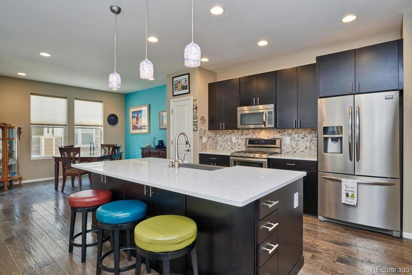
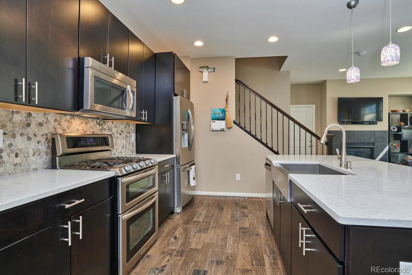
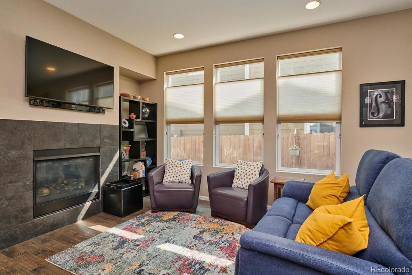
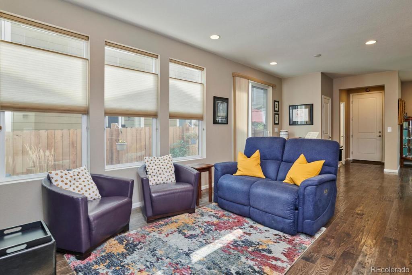
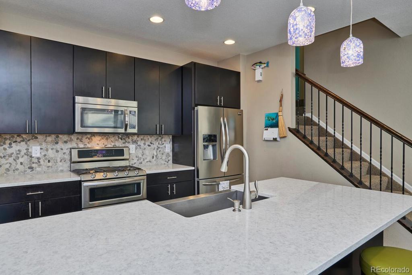
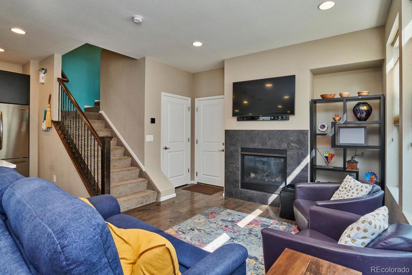
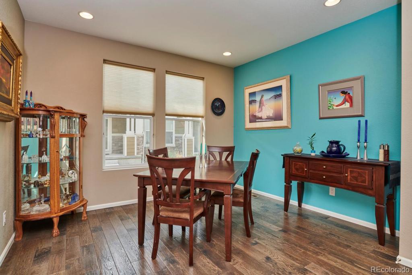
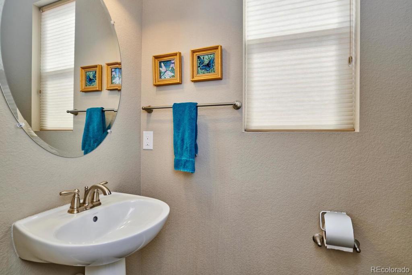
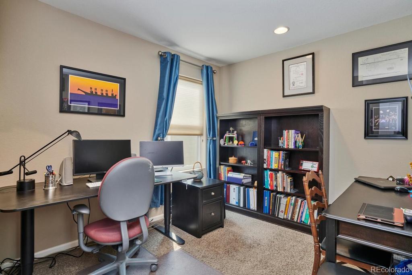
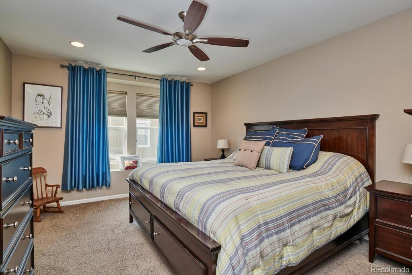
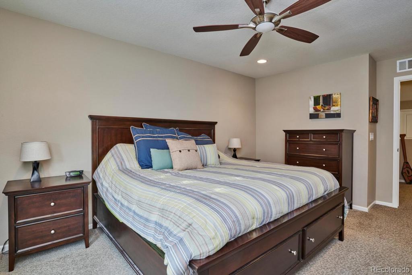
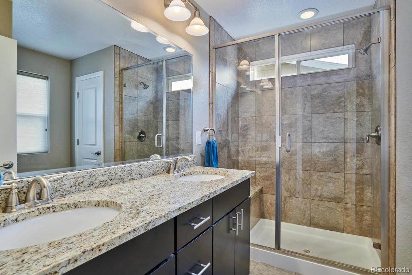
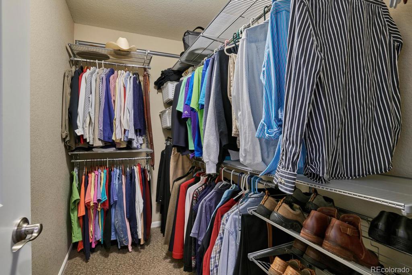
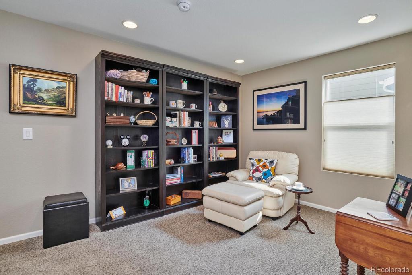
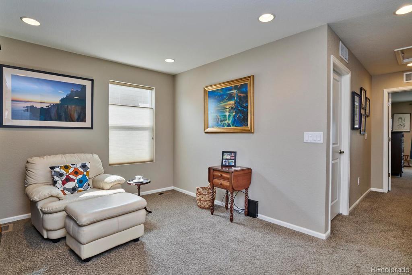
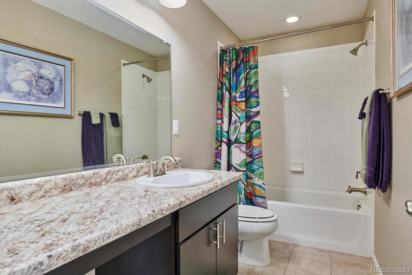
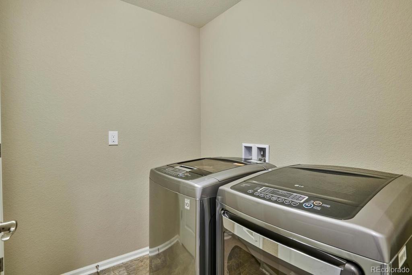
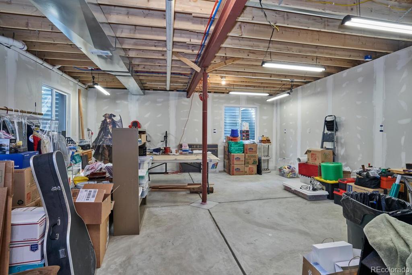
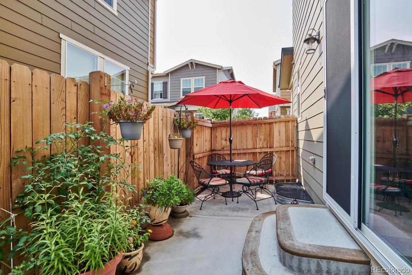
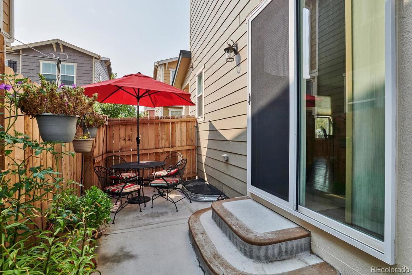
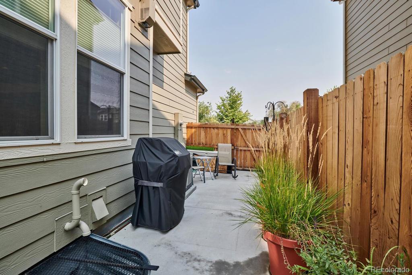
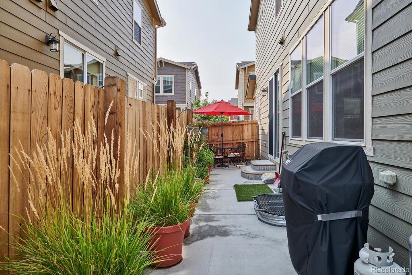
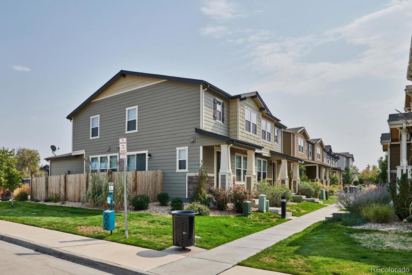
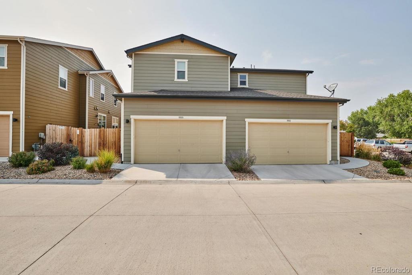


 Menu
Menu


