7948 E 54th Place
Denver, CO 80238 — Denver county
Price
$455,000
Sqft
1633.00 SqFt
Baths
3
Beds
2
Description
Scout a sunny Stapleton dwelling in a quiet community. This bright and energy-efficient townhome is a product of Thrive Home Builders. With thoughtful upgrades throughout, the home boasts wide plank wood floors, 42" kitchen cabinets, a glass backsplash, custom window coverings and surround sound in the living room. The façade commands a corner space with a direct view of the park from the lower and upper-level patios. Stepping into the foyer, the platform is comprised of wide plank hardwood that forms the pathway to the mudroom and laundry room. Perched on the second level you’ll find the open gathering space that hosts the kitchen, dining area and living room. Each space is doused in light. From here, step out to the patio and soak in the parks. A 2nd-floor loft is ideal for an additional living or study space and shares the space with an en-suite master, additional bedroom and full bathroom. Take advantage of mountain and city views, all within close proximity to green space, parks and trails.
Property Level and Sizes
SqFt Lot
1666.00
Lot Features
Eat-in Kitchen, Entrance Foyer, Five Piece Bath, Granite Counters, Kitchen Island, Primary Suite, Open Floorplan, Smoke Free, Vaulted Ceiling(s), Walk-In Closet(s), Wired for Data
Lot Size
0.04
Foundation Details
Slab
Common Walls
End Unit,1 Common Wall
Interior Details
Interior Features
Eat-in Kitchen, Entrance Foyer, Five Piece Bath, Granite Counters, Kitchen Island, Primary Suite, Open Floorplan, Smoke Free, Vaulted Ceiling(s), Walk-In Closet(s), Wired for Data
Appliances
Dishwasher, Disposal, Dryer, Gas Water Heater, Microwave, Oven, Refrigerator, Washer
Electric
Central Air
Flooring
Carpet, Tile, Wood
Cooling
Central Air
Heating
Forced Air, Natural Gas
Utilities
Cable Available, Electricity Available, Electricity Connected, Internet Access (Wired), Natural Gas Available, Natural Gas Connected, Phone Available
Exterior Details
Features
Balcony
Patio Porch Features
Covered,Deck,Patio
Lot View
City,Mountain(s)
Water
Public
Sewer
Public Sewer
Land Details
PPA
11375000.00
Road Surface Type
Paved
Garage & Parking
Parking Spaces
1
Exterior Construction
Roof
Composition
Construction Materials
Concrete, Frame, Metal Siding, Rock, Stone
Architectural Style
Urban Contemporary
Exterior Features
Balcony
Window Features
Double Pane Windows, Window Coverings
Security Features
Smoke Detector(s)
Builder Name 1
Thrive Home Builders
Builder Source
Public Records
Financial Details
PSF Total
$278.63
PSF Finished
$278.63
PSF Above Grade
$278.63
Previous Year Tax
4053.00
Year Tax
2019
Primary HOA Management Type
Professionally Managed
Primary HOA Name
Willow Park East
Primary HOA Phone
303-980-0700
Primary HOA Website
https://ehammersmith.com/
Primary HOA Amenities
Pool
Primary HOA Fees Included
Insurance, Irrigation Water, Maintenance Grounds, Maintenance Structure, Snow Removal
Primary HOA Fees
175.00
Primary HOA Fees Frequency
Monthly
Primary HOA Fees Total Annual
2616.00
Location
Schools
Elementary School
Westerly Creek
Middle School
McAuliffe International
High School
Northfield
Walk Score®
Contact me about this property
Kelley L. Wilson
RE/MAX Professionals
6020 Greenwood Plaza Boulevard
Greenwood Village, CO 80111, USA
6020 Greenwood Plaza Boulevard
Greenwood Village, CO 80111, USA
- (303) 819-3030 (Mobile)
- Invitation Code: kelley
- kelley@kelleywilsonrealty.com
- https://kelleywilsonrealty.com
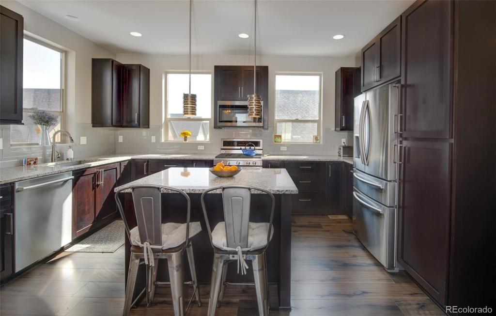
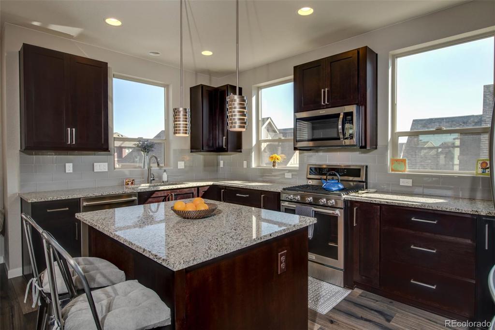
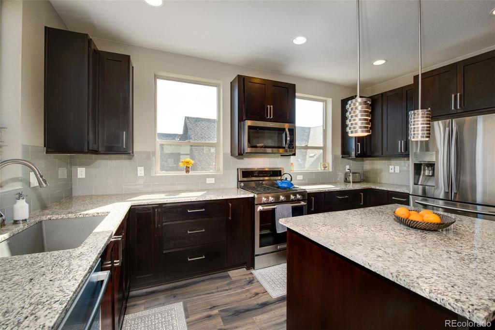
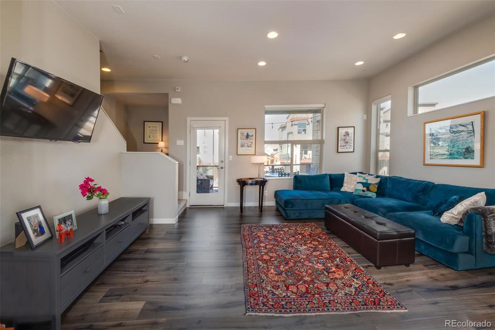
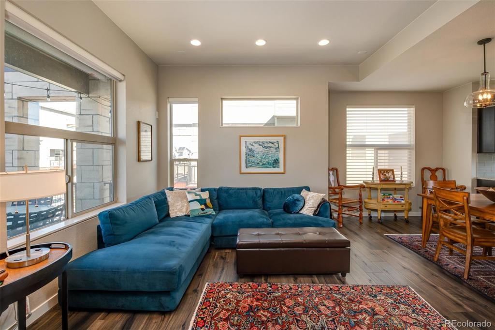
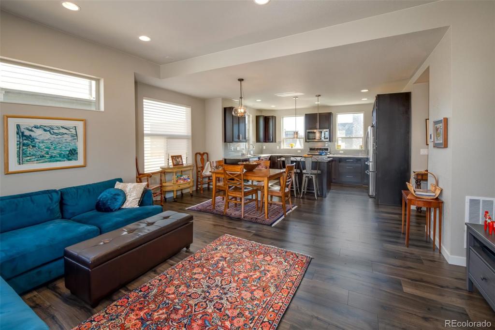
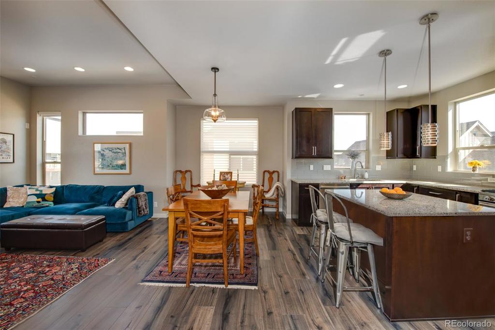
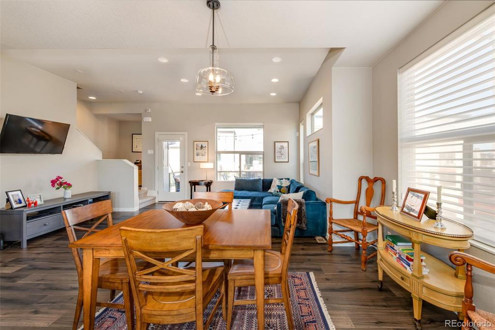
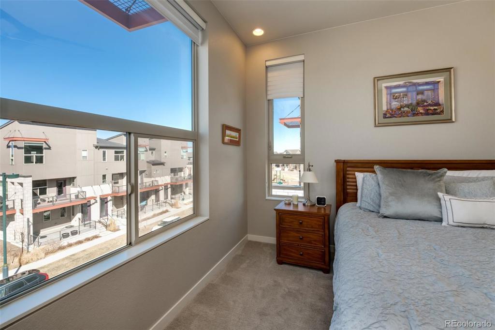
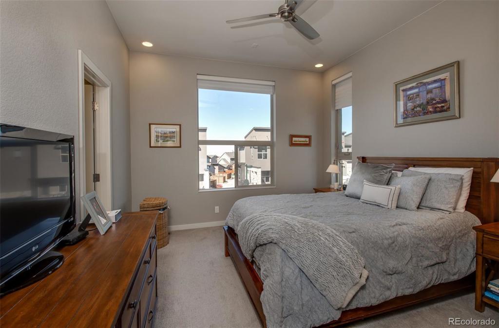
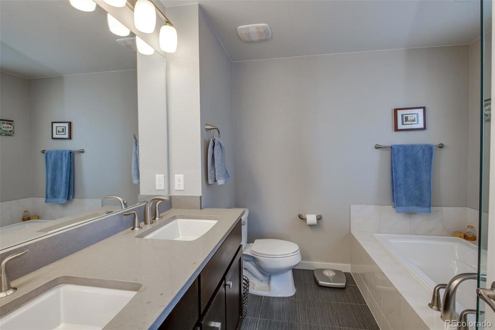
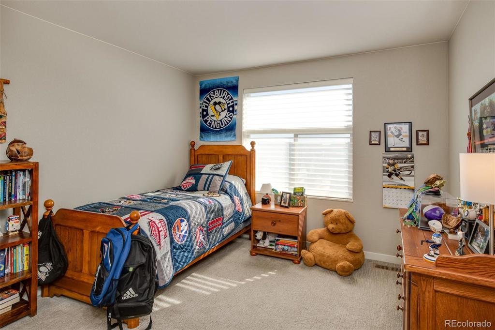
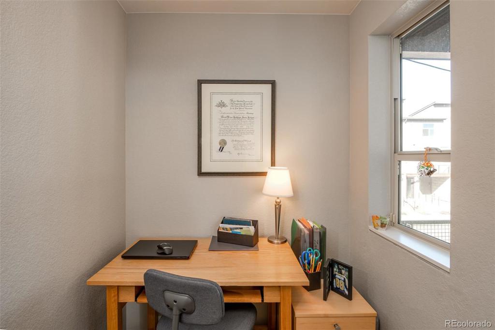
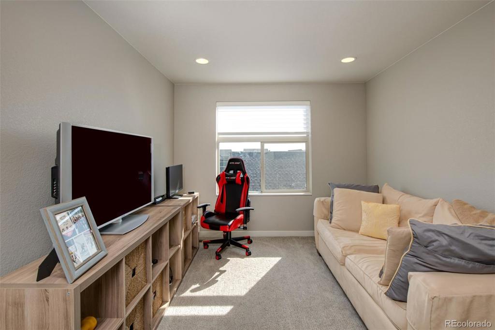
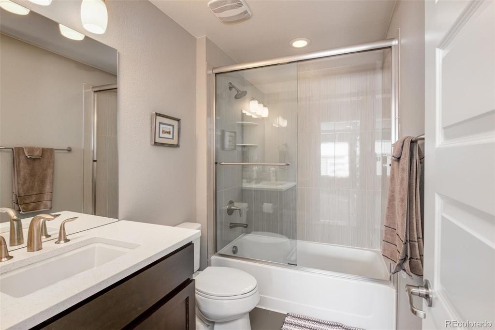
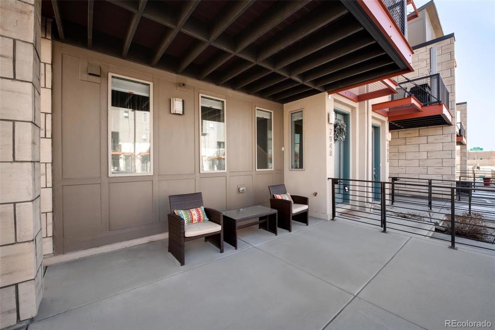
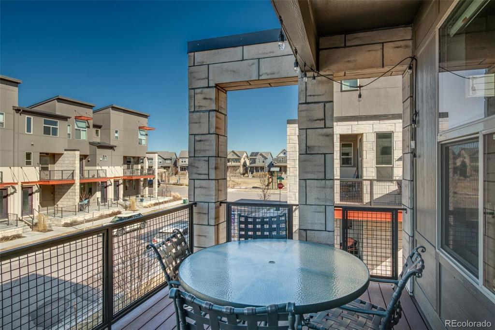
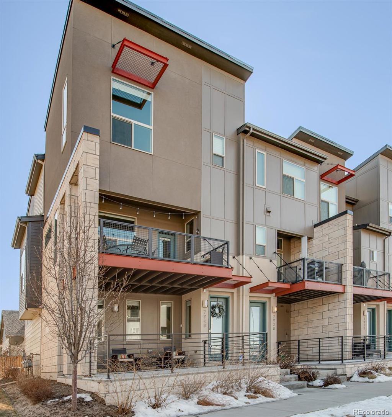
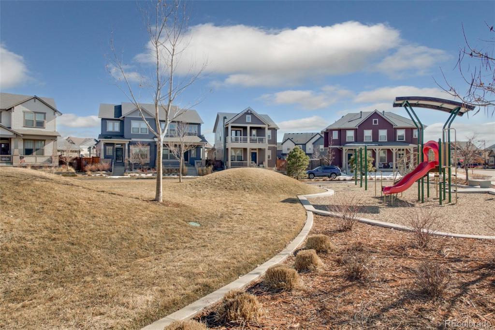
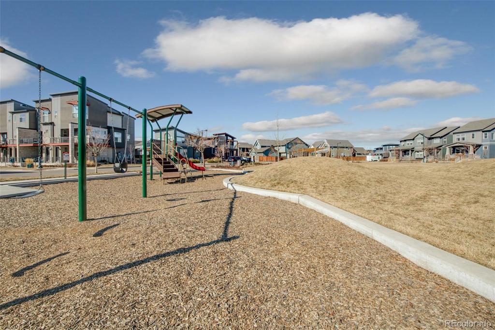
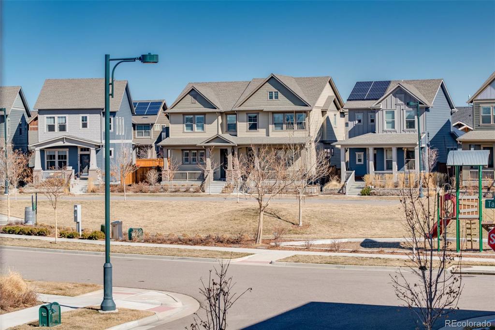
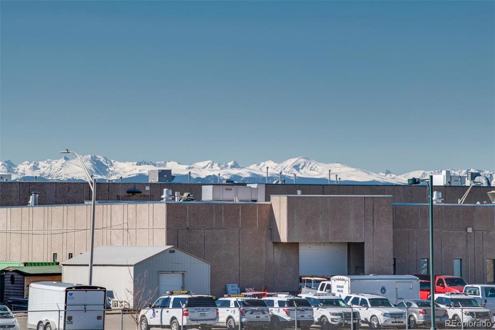


 Menu
Menu


