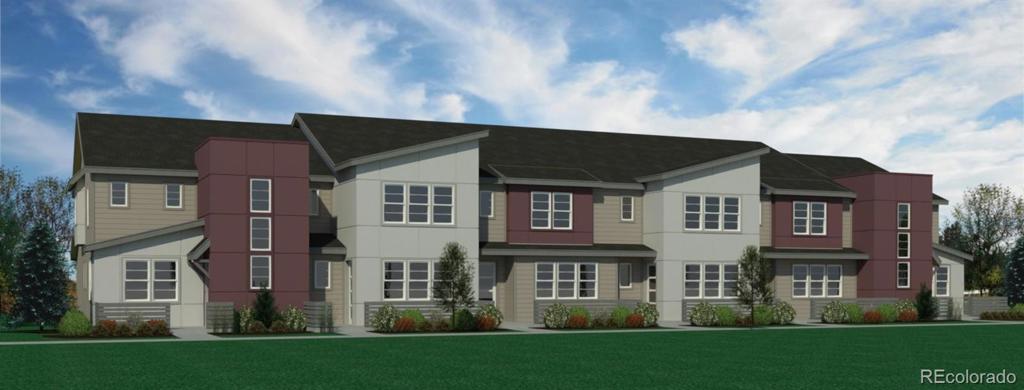Price
$318,615
Sqft
1606.00
Baths
3
Beds
2
Description
A brand new Kaeleigh Plan located in The District at Victory Ridge with no maintenance living at it's best! The Kaeleigh offers a spacious open floor plan in the up and coming Interquest corridor! Great shopping right down the road at the Shops at Briargate, new restaurants are popping up everywhere, and so close to jump on I-25 to get to Castle/Rock or Denver or even our growing Downtown scene in Colorado Springs! This home offers a 2 car garage, double master suites and 2 1/2 baths, large kitchen with island, pantry, stainless steel appliances with a gas range, granite countertops, laminate wood flooring on the main level, Master suite with walk in closet, dual sinks with granite in master bath and walk in shower and upper level laundry. You will love this brand new community!!
Property Level and Sizes
Interior Details
Exterior Details
Land Details
Garage & Parking
Exterior Construction
Financial Details
Schools
Location
Schools
Walk Score®
Contact Me
About Me & My Skills
My History
Moving to Colorado? Let's Move to the Great Lifestyle!
Call me.
Get In Touch
Complete the form below to send me a message.


 Menu
Menu



