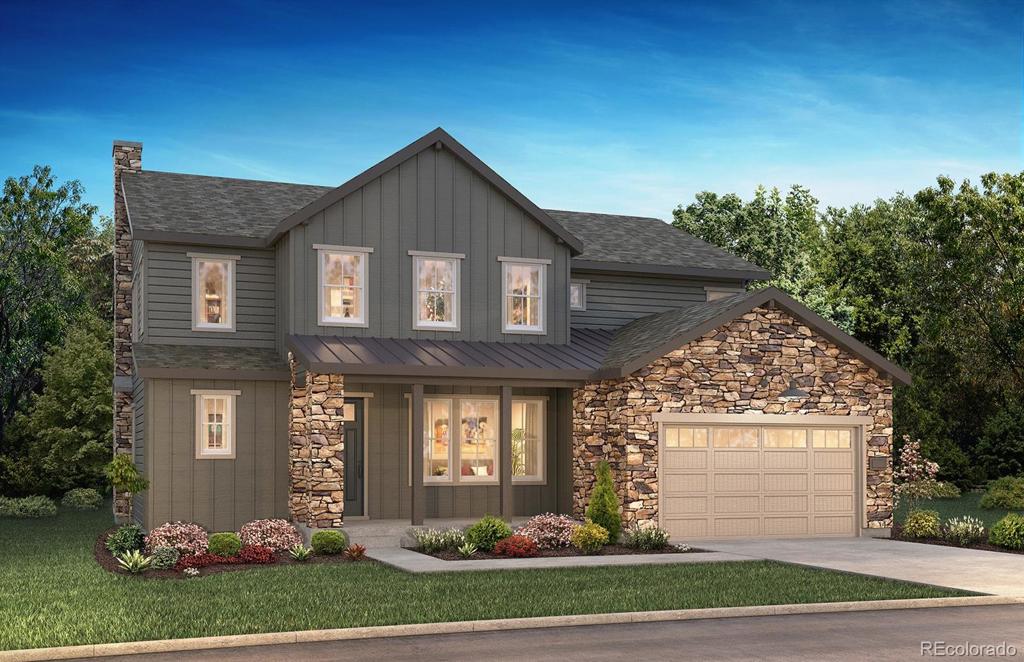Price
$834,900
Sqft
5186.00
Baths
5
Beds
4
Description
36” Monogram stainless steel gas range top appliances
Mannington Restoration Historic Oak Slate wood-style laminate floors
Tile floors in the bath and laundry rooms
Slab quartz Concerto kitchen counters with a full tile backsplash
Slab quartz Concerto bath and laundry rooms
Laundry room sink
Fireplace at great room with 12x24 Cemento Cassero Grigio tile and mantel
Aristokraft® Brellin Purestyle White cabinetry
Framed mirrors at the powder and master baths, sink at laundry, barn door at study
Garage service door and opt. swing door at master bath
Exterior gas line for future built in BBQ or firepit
Gas line for BBQ or outdoor fireplace
Virtual Tour / Video
Property Level and Sizes
SqFt Lot
7320.00
Lot Features
Eat-in Kitchen, Five Piece Bath, Kitchen Island, Primary Suite, Open Floorplan, Pantry, Quartz Counters, Walk-In Closet(s), Wired for Data
Lot Size
0.17
Foundation Details
Slab
Basement
Full, Interior Entry, Sump Pump, Unfinished
Interior Details
Interior Features
Eat-in Kitchen, Five Piece Bath, Kitchen Island, Primary Suite, Open Floorplan, Pantry, Quartz Counters, Walk-In Closet(s), Wired for Data
Appliances
Convection Oven, Cooktop, Dishwasher, Disposal, Double Oven, Microwave, Self Cleaning Oven, Sump Pump
Electric
Central Air
Flooring
Carpet, Laminate, Tile
Cooling
Central Air
Heating
Forced Air, Natural Gas
Fireplaces Features
Gas, Gas Log, Great Room
Utilities
Cable Available, Electricity Connected
Exterior Details
Exterior Features
Gas Valve
Water
Public
Sewer
Public Sewer
Land Details
Road Frontage
Public
Road Responsibility
Public Maintained Road
Road Surface Type
Paved
Garage & Parking
Parking Features
Concrete, Garage
Exterior Construction
Roof
Composition
Construction Materials
Frame, Stone, Wood Siding
Window Features
Double Pane Windows
Security Features
Smoke Detector(s)
Builder Name 1
Shea Homes
Builder Source
Builder
Financial Details
Previous Year Tax
9200.00
Tax Year
2019
Primary HOA Name
CliftonLarsenAllen, LLP
Primary HOA Phone
303-779-5710
Primary HOA Amenities
Clubhouse, Pool
Primary HOA Fees Included
Maintenance Grounds
Primary HOA Fees
155.00
Primary HOA Freq.
Monthly
Schools
Elementary School
Buffalo Ridge
Middle School
Rocky Heights
High School
Rock Canyon
Location
Schools
Elementary SchoolBuffalo Ridge
Middle SchoolRocky Heights
High SchoolRock Canyon
Walk Score®
Contact Me
About Me & My Skills
My client centric and interpersonal approach puts my clients interests and wishes first. My commitment to you is to provide the highest level of service and market knowledge to bring the results and desires you expect whether you are buying your Colorado dream home or selling your residence.
My History
I specialize in residential home sales and in relocation.
Moving to Colorado? Let's Move to the Great Lifestyle!
Call me.
Moving to Colorado? Let's Move to the Great Lifestyle!
Call me.
Get In Touch
Complete the form below to send me a message.


 Menu
Menu



