24243 E Mineral Drive
Aurora, CO 80016 — Arapahoe county
Price
$699,900
Sqft
4750.00 SqFt
Baths
4
Beds
6
Description
Spectacular 6 BDRM/4 BA home located on a PREMIUM lot backing to OPEN SPACE w/ MTN VIEWS. Situated on .23 ACRES in the desirable Estates at Ponderosa Ridge, this neighborhood has much LOWER TAXES than many neighboring communities. Open floor plan w/ Formal Living Rm w/Great Rm Concept Dining and Family Room. Gourmet Kitchen w/ SS Appl, Granite Countertops,Gas Cooktop, Dbl Convection Ovens, Lg Bar w/ Seating and Pantry. Large Mudroom and Main Floor Study (could also be addtl bedroom )as well as 4 upper bdrms + large loft. Upstairs laundry room includes washer/dryer. Enjoy entertaining in the FINISHED WALK OUT BASEMENT with wet bar, rec room, addtl bedroom and 3/4 bath along w/ plenty of storage space. You will love entertaining outdoors on the COVERED DECK w/ GAS LINE and ceiling fan. Plenty of room for fun in the HUGE BACKYARD. Close proximity to the airport, shopping, restaurants,trails and parks. RINNAI TANKLESS WATER HEATER.SOFT CLOSE DRAWERS! 3 CAR GARAGE! UPGRADED GERBER WINDOW COVERINGS!WOW!
Property Level and Sizes
SqFt Lot
10168.00
Lot Features
Breakfast Nook, Ceiling Fan(s), Eat-in Kitchen, Entrance Foyer, Five Piece Bath, Granite Counters, Heated Basement, Kitchen Island, Primary Suite, Open Floorplan, Pantry, Radon Mitigation System, Smoke Free, Walk-In Closet(s), Wet Bar, Wired for Data
Lot Size
0.23
Foundation Details
Slab
Basement
Exterior Entry,Finished,Full,Interior Entry/Standard,Sump Pump,Walk-Out Access
Interior Details
Interior Features
Breakfast Nook, Ceiling Fan(s), Eat-in Kitchen, Entrance Foyer, Five Piece Bath, Granite Counters, Heated Basement, Kitchen Island, Primary Suite, Open Floorplan, Pantry, Radon Mitigation System, Smoke Free, Walk-In Closet(s), Wet Bar, Wired for Data
Appliances
Convection Oven, Cooktop, Dishwasher, Disposal, Double Oven, Down Draft, Dryer, Gas Water Heater, Microwave, Refrigerator, Self Cleaning Oven, Sump Pump, Washer, Washer/Dryer
Laundry Features
In Unit
Electric
Central Air
Flooring
Carpet, Laminate, Tile, Wood
Cooling
Central Air
Heating
Forced Air, Natural Gas
Fireplaces Features
Gas, Gas Log, Great Room
Utilities
Cable Available, Electricity Connected, Internet Access (Wired), Natural Gas Available, Natural Gas Connected, Phone Connected
Exterior Details
Features
Gas Valve, Lighting, Private Yard, Rain Gutters
Patio Porch Features
Covered,Front Porch,Patio
Lot View
Mountain(s)
Water
Public
Sewer
Public Sewer
Land Details
PPA
3017391.30
Road Frontage Type
Public Road
Road Surface Type
Paved
Garage & Parking
Parking Spaces
1
Parking Features
220 Volts, Concrete, Garage
Exterior Construction
Roof
Composition
Construction Materials
Cement Siding, Frame, Stone
Exterior Features
Gas Valve, Lighting, Private Yard, Rain Gutters
Window Features
Double Pane Windows
Security Features
Smoke Detector(s)
Builder Name 1
KB Home
Builder Source
Public Records
Financial Details
PSF Total
$146.11
PSF Finished All
$162.78
PSF Finished
$159.14
PSF Above Grade
$212.30
Previous Year Tax
3530.00
Year Tax
2018
Primary HOA Management Type
Professionally Managed
Primary HOA Name
MSI
Primary HOA Phone
303-420-4433
Primary HOA Website
www.msihoa.com
Primary HOA Fees Included
Maintenance Grounds, Recycling, Trash
Primary HOA Fees
60.00
Primary HOA Fees Frequency
Monthly
Primary HOA Fees Total Annual
720.00
Location
Schools
Elementary School
Black Forest Hills
Middle School
Fox Ridge
High School
Cherokee Trail
Walk Score®
Contact me about this property
Kelley L. Wilson
RE/MAX Professionals
6020 Greenwood Plaza Boulevard
Greenwood Village, CO 80111, USA
6020 Greenwood Plaza Boulevard
Greenwood Village, CO 80111, USA
- (303) 819-3030 (Mobile)
- Invitation Code: kelley
- kelley@kelleywilsonrealty.com
- https://kelleywilsonrealty.com
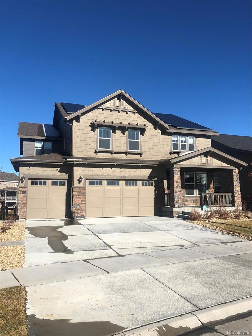
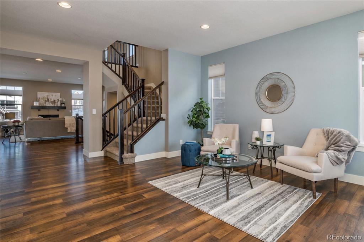
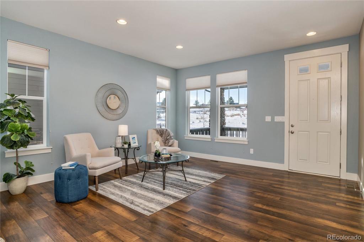
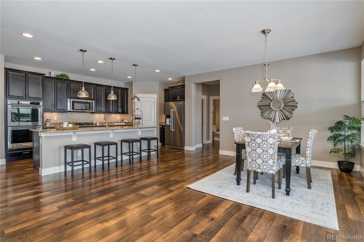
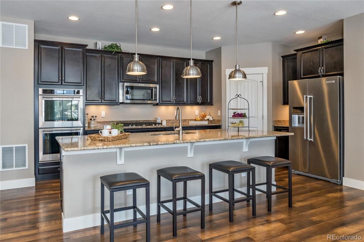
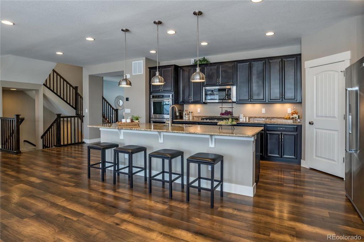
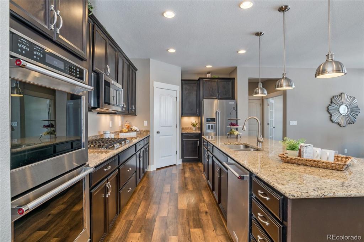
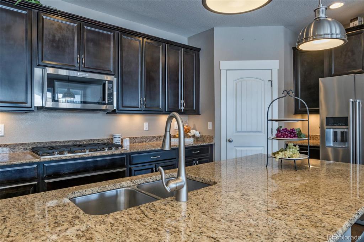
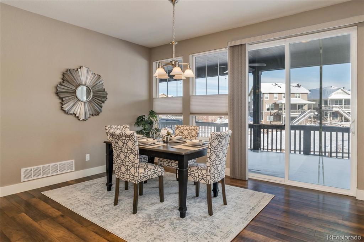
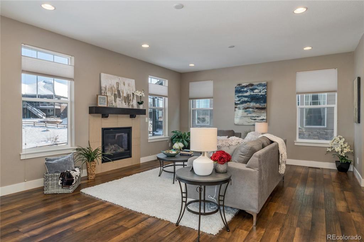
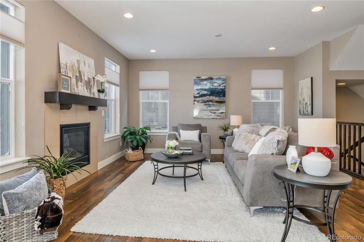
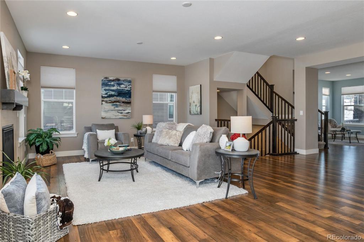
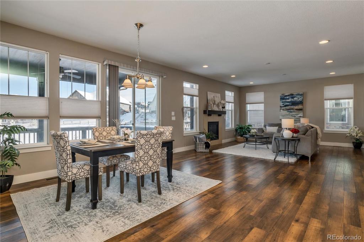
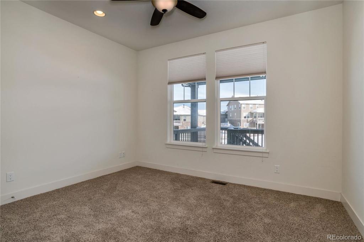
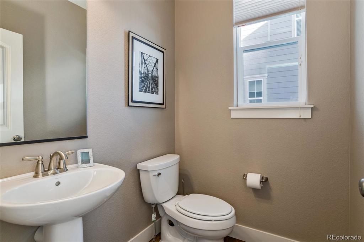
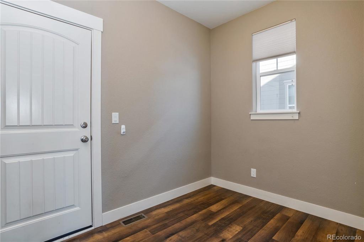
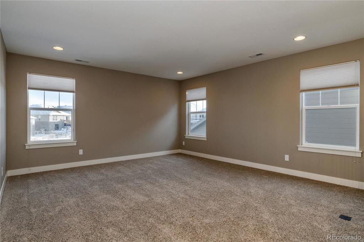
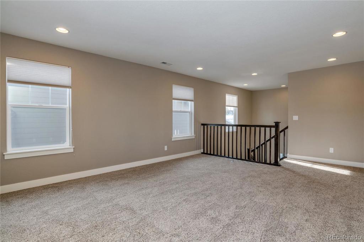
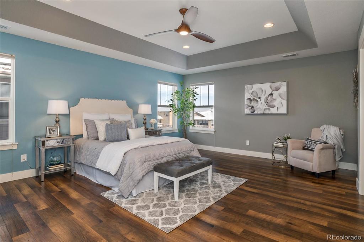
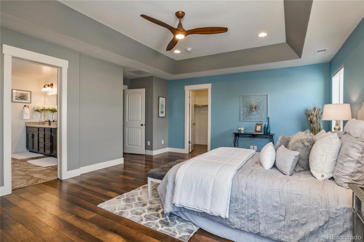
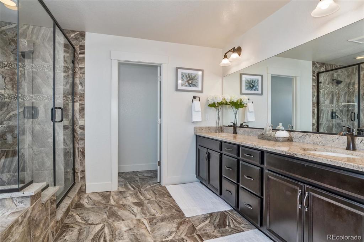
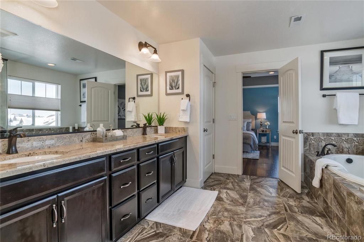
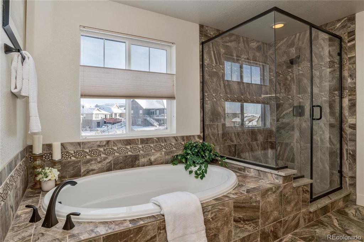
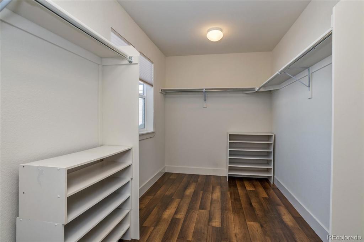
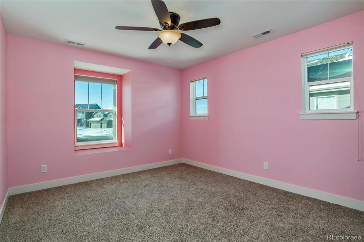
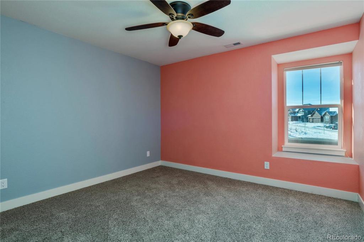
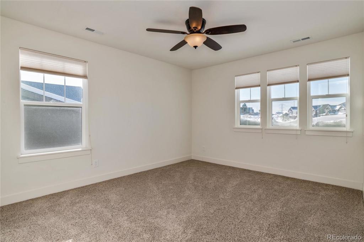
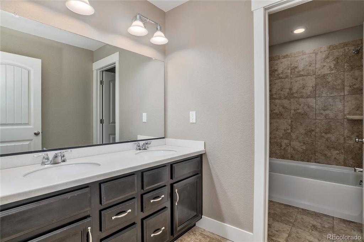
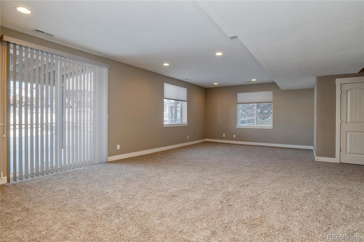
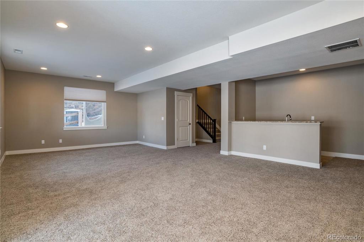
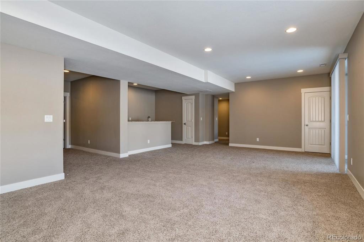
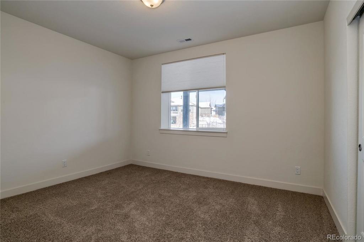
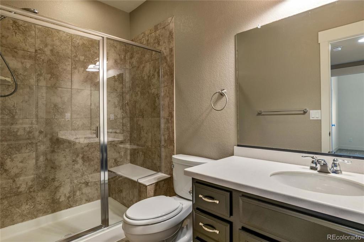
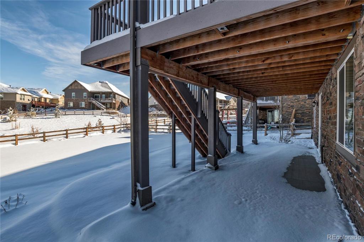
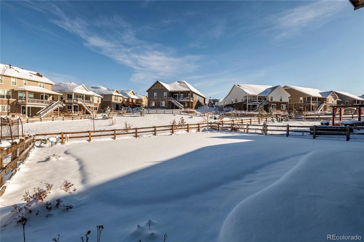
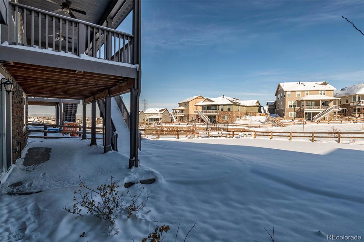
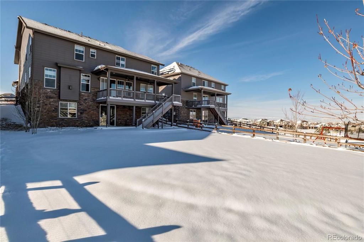
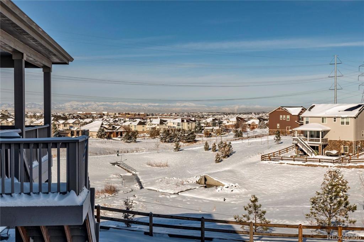
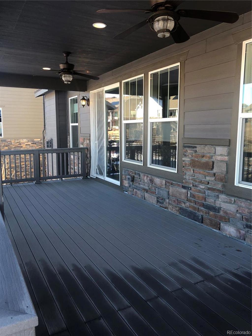
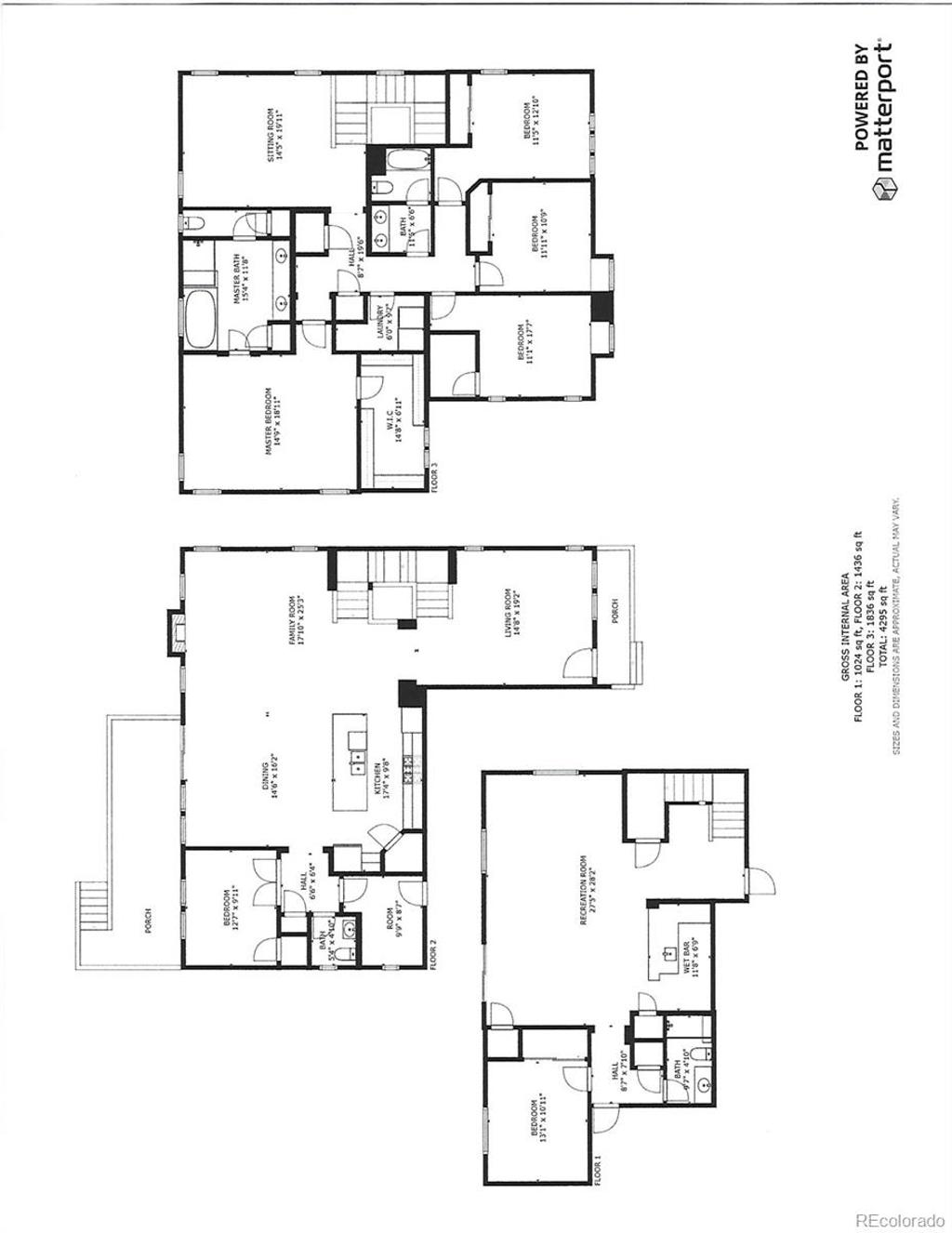


 Menu
Menu


