5414 S Rome Street
Aurora, CO 80015 — Arapahoe county
Price
$525,000
Sqft
2335.00 SqFt
Baths
4
Beds
4
Description
Super clean 2 story with great finished basement and 3 car garage. Bamboo wood flooring throughout the 1st floor. The open design is refreshing compared to the boxy feeling in other 2 stories. The kitchen features stainless appliances and a pantry near the eating space and plenty of cabinets and counter space.. The sliding door from the great room opens to a large patio with free standing shade/rain cover at one end and adjacent backyard. Tucked around the corner behind the 3 car garage are a storage shed and dog run. The 2nd floor spaces include a loft area which could function as a home office or tv spot. The spacious master suite has a private full bath and walk in closet. The 2 secondary bedrooms share a common full bath. There are many recessed lights throughout which are controlled by dimmers. The finished basement has a large family room with multiple locations for tv service , a custom wet bar and many windows for a daylight feel. The basement also features a 4th bedroom and full bath and a storage/craft room. The 3 car garage is drywalled and insulated, heated and has a utility sink and multiple outlets. This is hard to find in this price range! Entering from the garage is the laundry/mud room with durable tile floor. A couple doors away are neighborhood walking trails.
Property Level and Sizes
SqFt Lot
8653.00
Lot Features
Breakfast Nook, Ceiling Fan(s), Master Suite, Open Floorplan, Utility Sink, Walk-In Closet(s), Wet Bar
Lot Size
0.20
Foundation Details
Concrete Perimeter
Basement
Finished
Common Walls
No Common Walls
Interior Details
Interior Features
Breakfast Nook, Ceiling Fan(s), Master Suite, Open Floorplan, Utility Sink, Walk-In Closet(s), Wet Bar
Appliances
Bar Fridge, Dishwasher, Disposal, Gas Water Heater, Microwave, Refrigerator, Self Cleaning Oven
Laundry Features
In Unit
Electric
Central Air
Flooring
Carpet, Wood
Cooling
Central Air
Heating
Forced Air
Utilities
Cable Available, Electricity Connected, Internet Access (Wired), Natural Gas Connected
Exterior Details
Features
Dog Run, Rain Gutters
Patio Porch Features
Patio
Water
Public
Sewer
Public Sewer
Land Details
PPA
2725000.00
Road Frontage Type
Public Road
Road Responsibility
Public Maintained Road
Road Surface Type
Paved
Garage & Parking
Parking Spaces
1
Parking Features
Concrete
Exterior Construction
Roof
Architectural Shingles
Construction Materials
Frame
Architectural Style
Traditional
Exterior Features
Dog Run, Rain Gutters
Window Features
Double Pane Windows, Window Coverings
Builder Source
Public Records
Financial Details
PSF Total
$233.40
PSF Finished
$233.40
PSF Above Grade
$280.06
Previous Year Tax
3734.00
Year Tax
2019
Primary HOA Management Type
Professionally Managed
Primary HOA Name
Overlook Property Management
Primary HOA Phone
303-991-2192
Primary HOA Fees Included
Trash
Primary HOA Fees
140.00
Primary HOA Fees Frequency
Semi-Annually
Primary HOA Fees Total Annual
280.00
Location
Schools
Elementary School
Antelope Ridge
Middle School
Thunder Ridge
High School
Eaglecrest
Walk Score®
Contact me about this property
Kelley L. Wilson
RE/MAX Professionals
6020 Greenwood Plaza Boulevard
Greenwood Village, CO 80111, USA
6020 Greenwood Plaza Boulevard
Greenwood Village, CO 80111, USA
- (303) 819-3030 (Mobile)
- Invitation Code: kelley
- kelley@kelleywilsonrealty.com
- https://kelleywilsonrealty.com
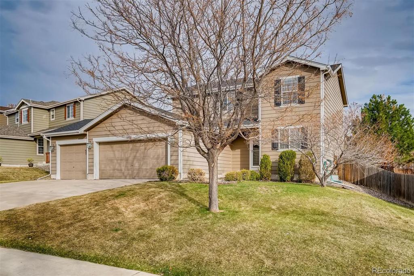
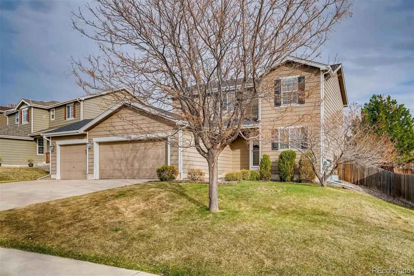
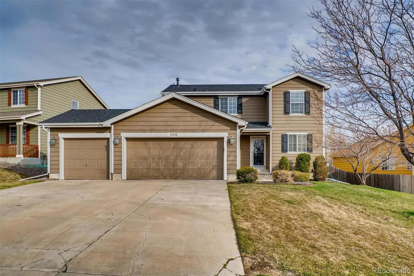
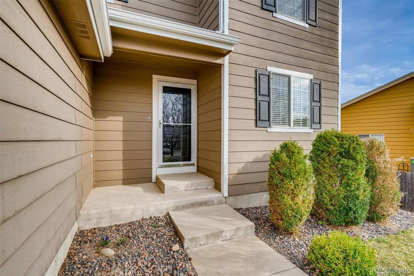
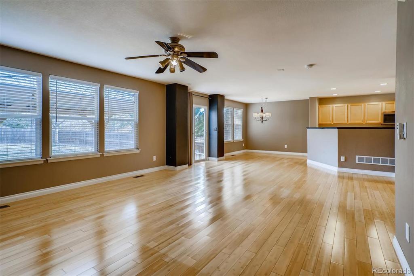
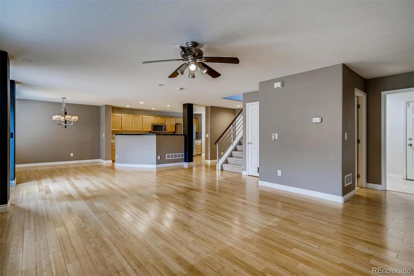
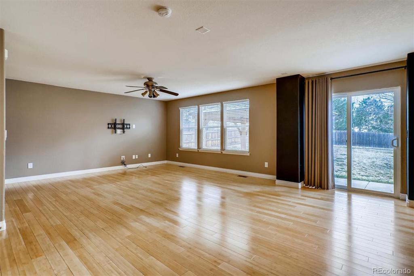
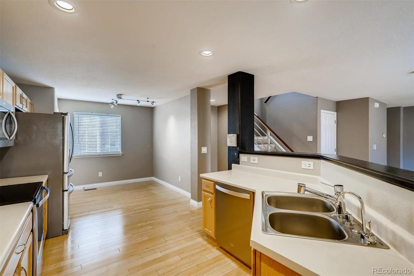
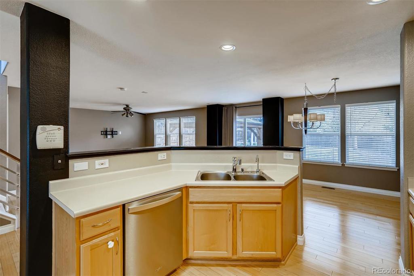
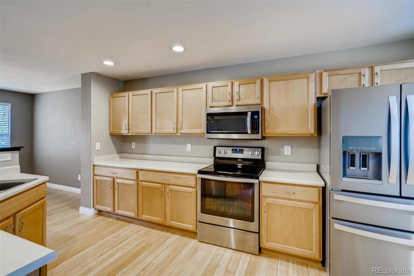
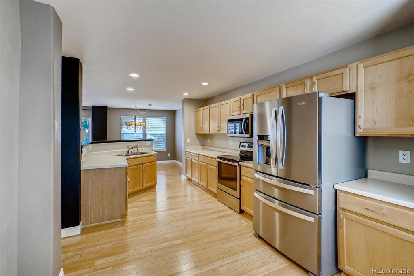
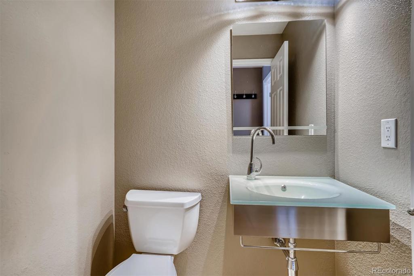
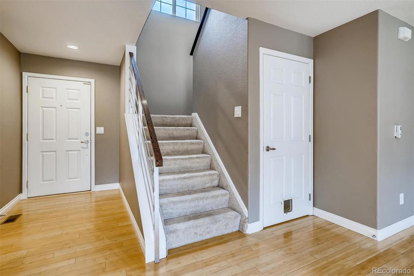
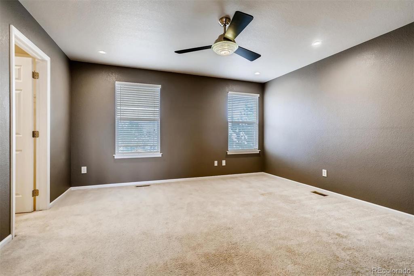
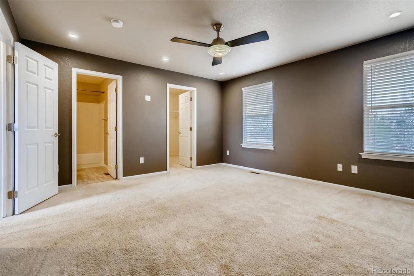
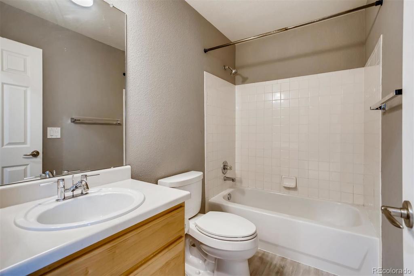
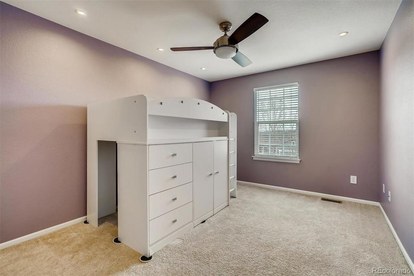
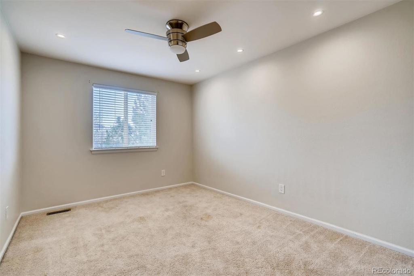
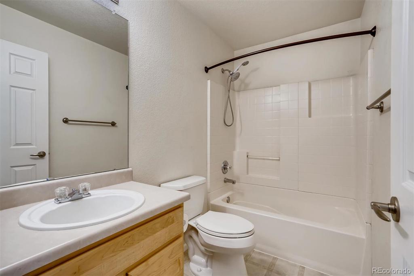
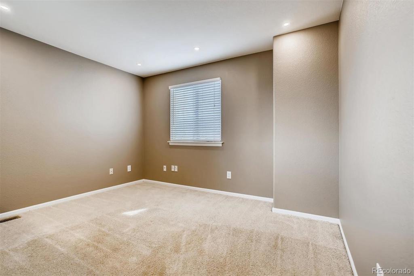
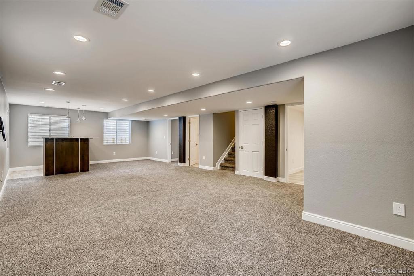
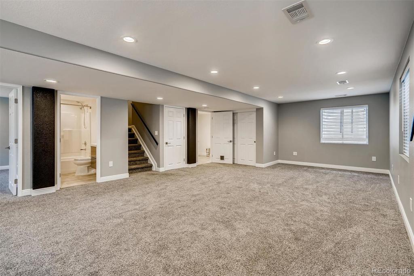
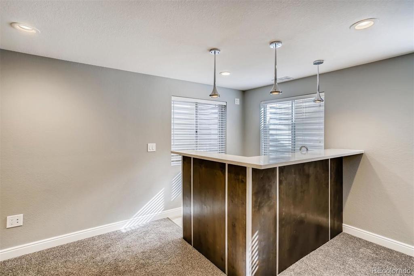
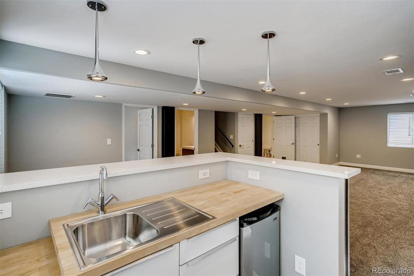
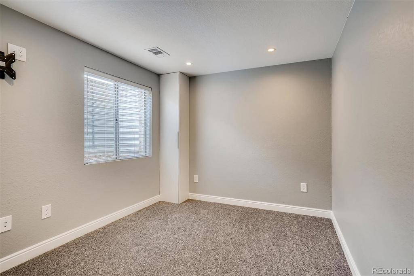
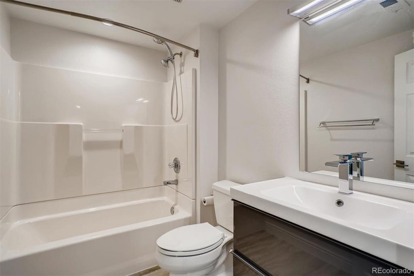
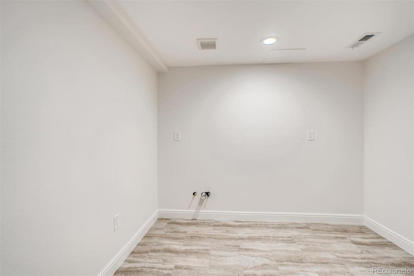
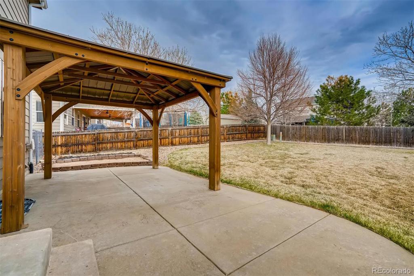
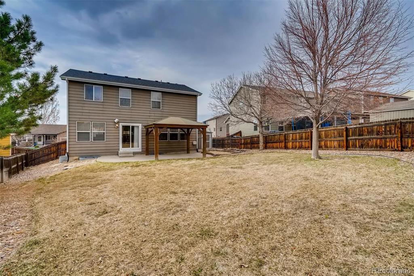
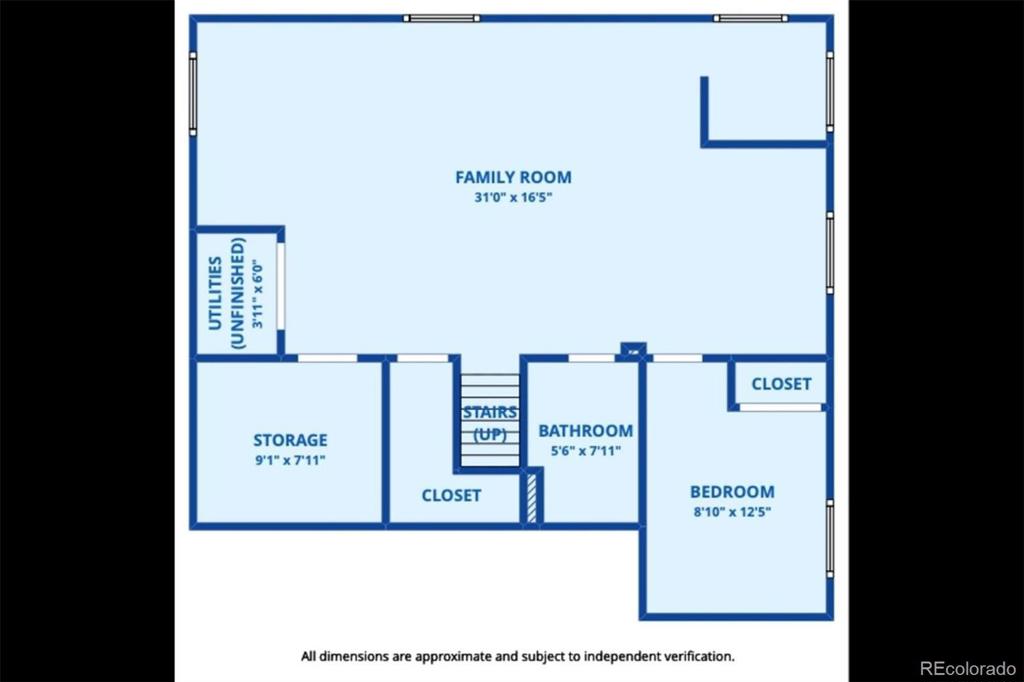
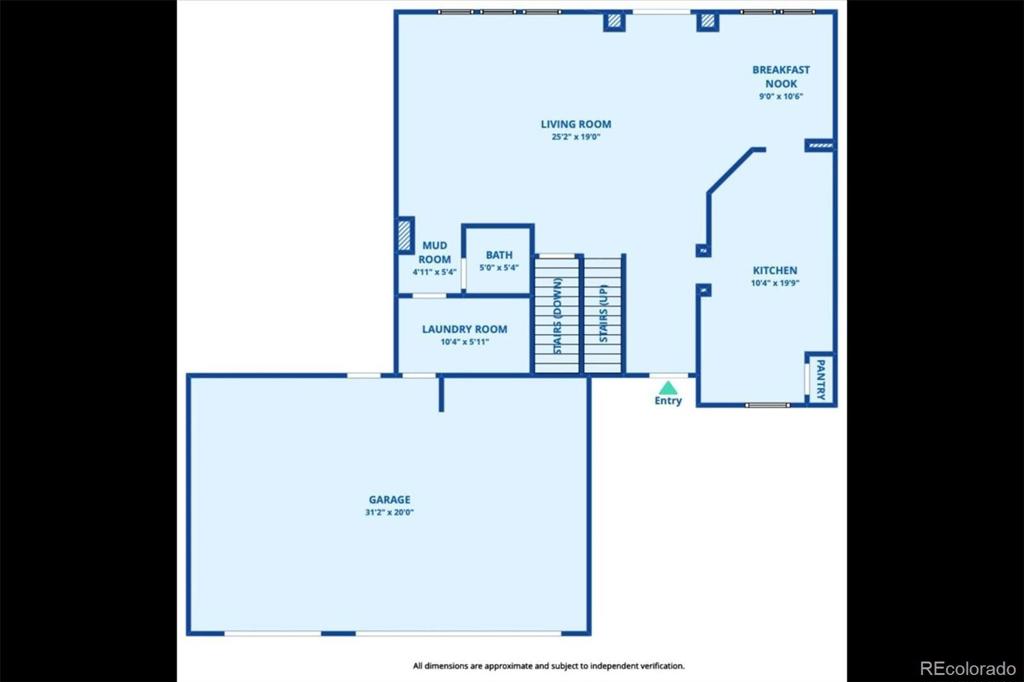
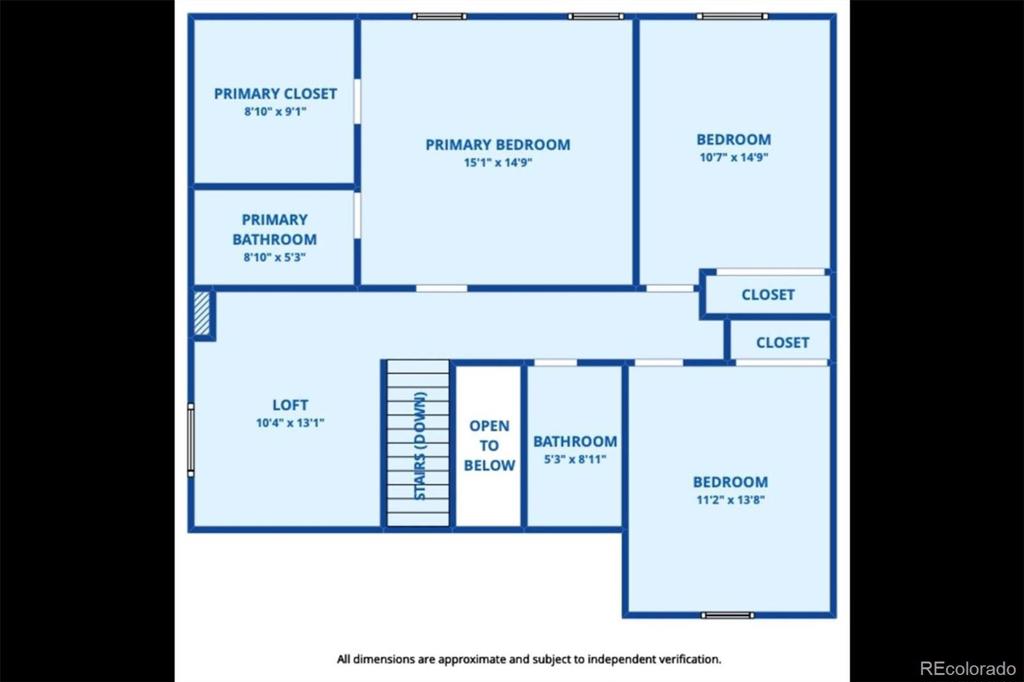


 Menu
Menu


