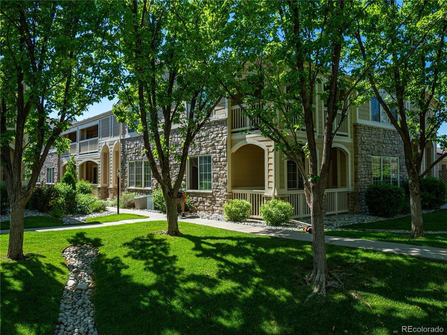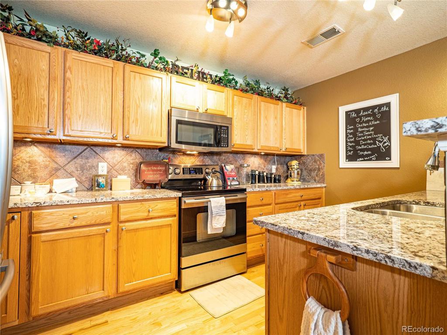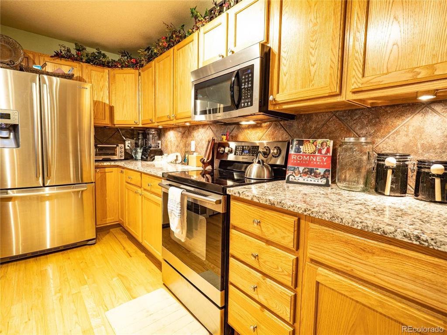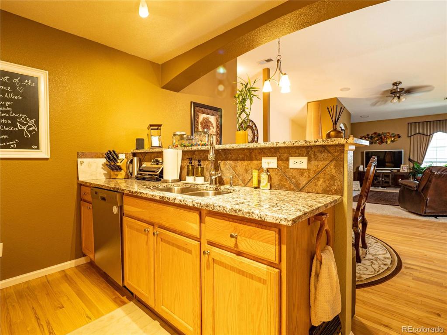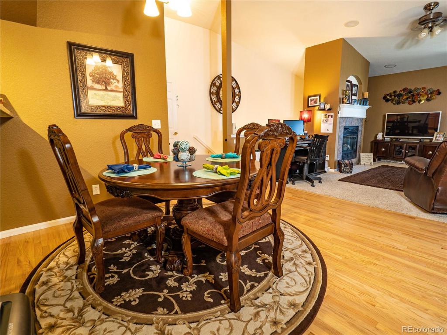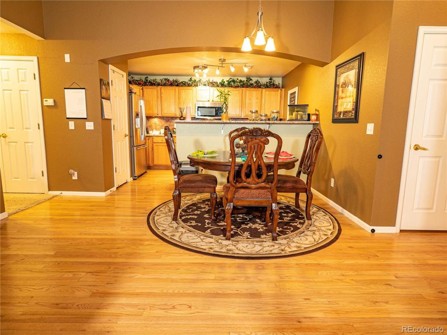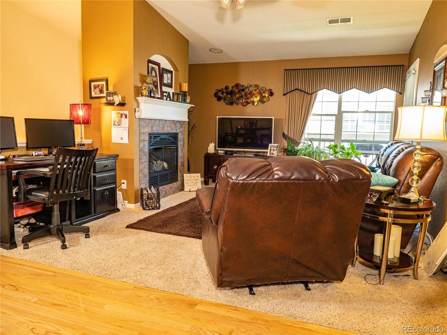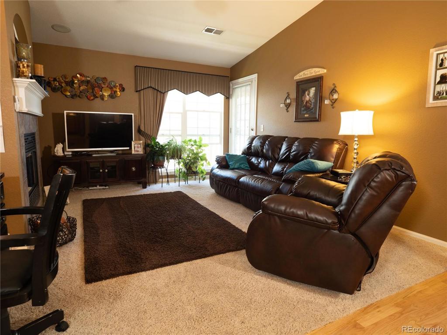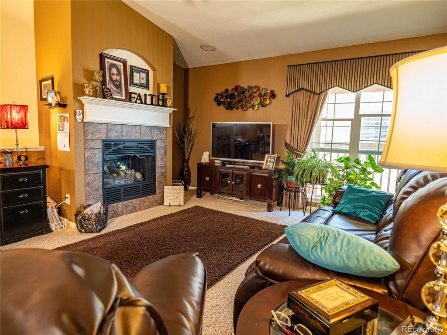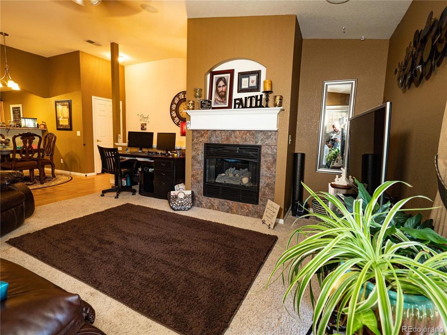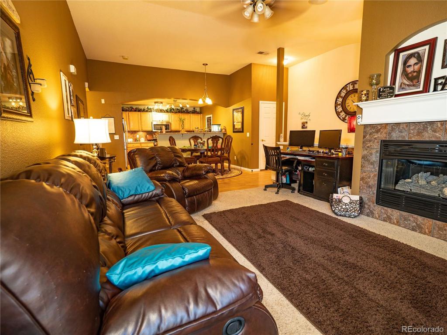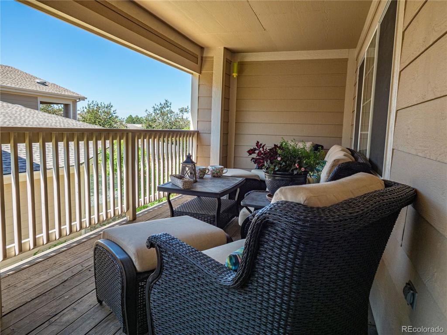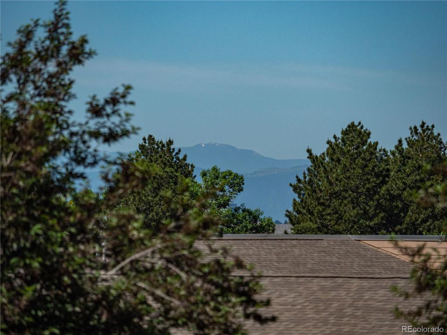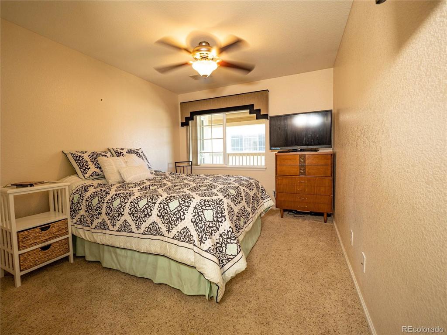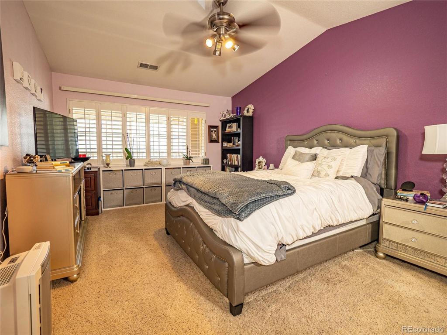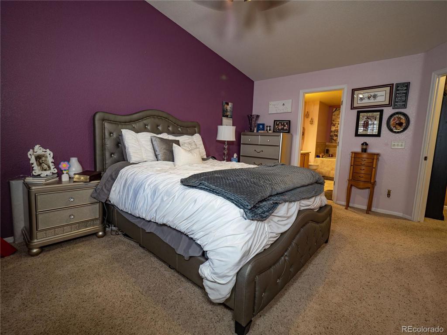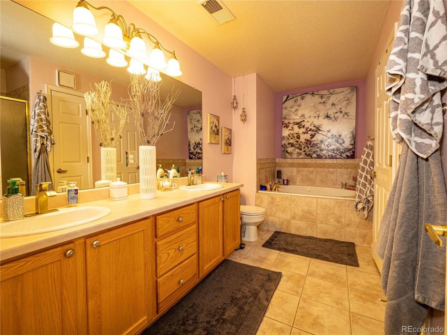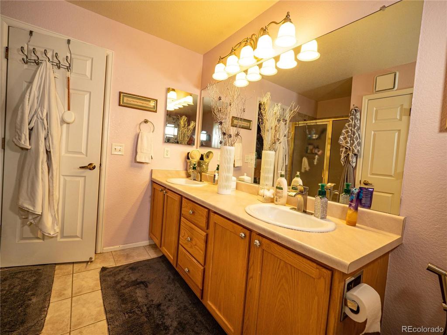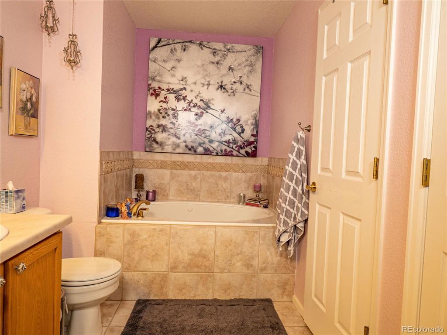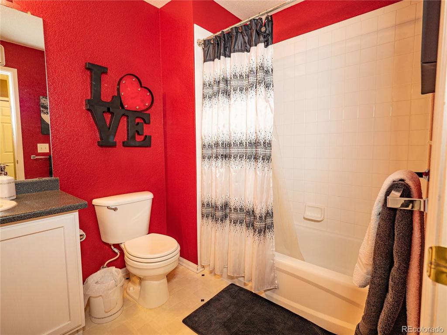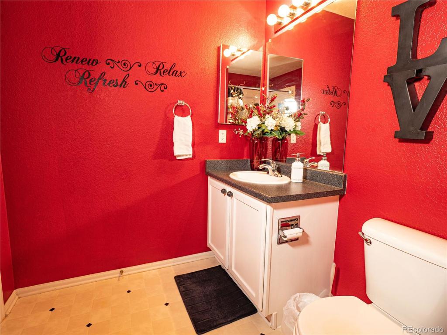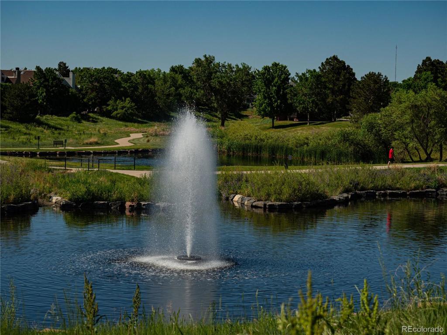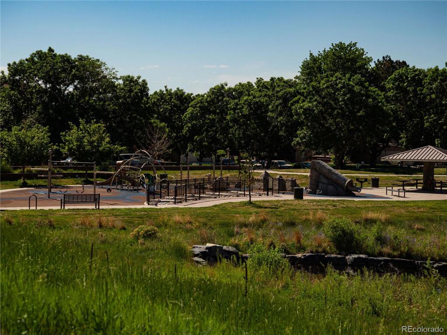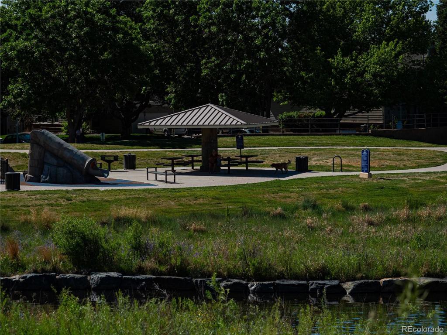Description
Beautiful open townhome style with 23 x 8 private deck, ATTACHED 2 car garage, natural wood floors, granite countertops gas fireplace and large kitchen. Huge master suite with 5 piece bathroom and walk-in closet! Unique design, entrance on ground level, main floor of unit on 2nd level above the garage. You also have a back staircase to the garage and mud room loaded with storage for all of our toys AND cars. Garage is 44 feet long!!. Just steps to Cherry Creek State Park for your morning run or swim. Easy access to grocery stores, local restaurants and stores. Next to park and walking trails. Cherry Creek School district. Hurry and set up your private showing. This complex is also FHA approved!!
Property Level and Sizes
SqFt Lot
1307.00
Lot Features
Granite Counters, High Speed Internet, Master Suite, Open Floorplan, Pantry, Smoke Free
Lot Size
0.03
Foundation Details
Slab
Common Walls
2+ Common Walls
Interior Details
Interior Features
Granite Counters, High Speed Internet, Master Suite, Open Floorplan, Pantry, Smoke Free
Appliances
Dishwasher, Disposal, Microwave, Refrigerator, Self Cleaning Oven
Laundry Features
In Unit
Electric
Central Air
Flooring
Carpet, Wood
Cooling
Central Air
Heating
Forced Air, Natural Gas
Fireplaces Features
Living Room
Utilities
Electricity Connected, Internet Access (Wired), Natural Gas Connected, Phone Connected
Exterior Details
Exterior Features
Balcony
Patio/Porch Features
Covered, Deck, Front Porch
Water
Public
Sewer
Public Sewer
Land Details
PPA
13666666.67
Road Frontage
Private Road
Road Responsibility
Private Maintained Road
Road Surface Type
Paved
Garage & Parking
Total Parking
2
Parking Features
Concrete
Exterior Construction
Roof
Composition
Construction Materials
Frame
Security Features
Secured Garage/Parking
Builder Source
Public Records
Financial Details
PSF Total
279.29
PSF Finished
279.29
PSF Above Grade
279.29
Previous Year Tax
1519.00
Tax Year
2020
Primary HOA Mgt
Professionally Managed
Primary HOA Name
Avalon Condominium Assoc
Primary HOA Phone
720-961-5150
Primary HOA Amenities
Parking
Primary HOA Fees Included
Insurance, Maintenance Grounds, Maintenance Structure, Sewer, Snow Removal, Trash, Water
Primary HOA Fees
313.33
Primary HOA Freq.
Monthly
Primary HOA Total Annual
3759.96


 Menu
Menu