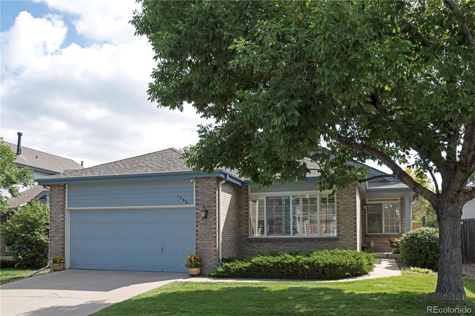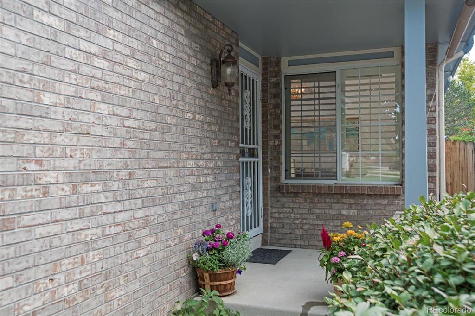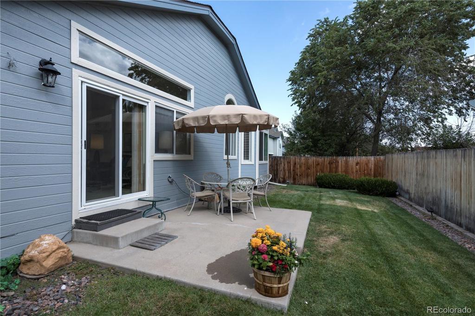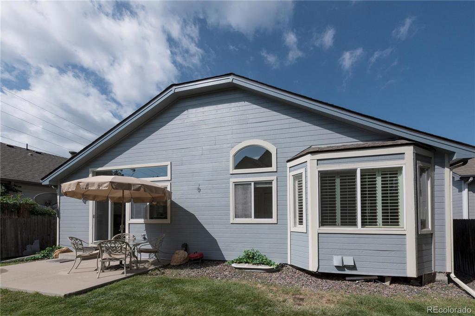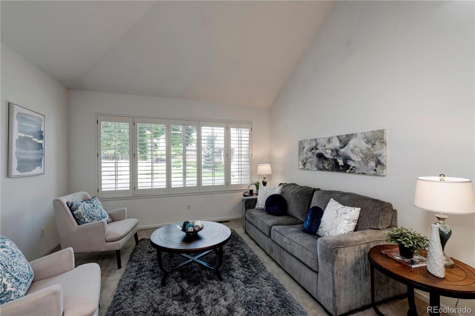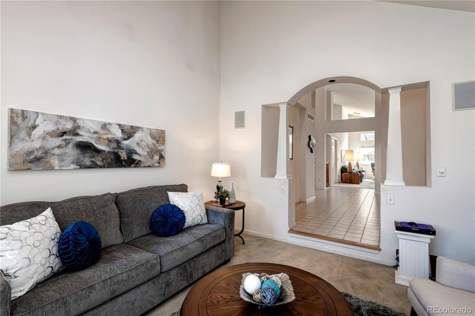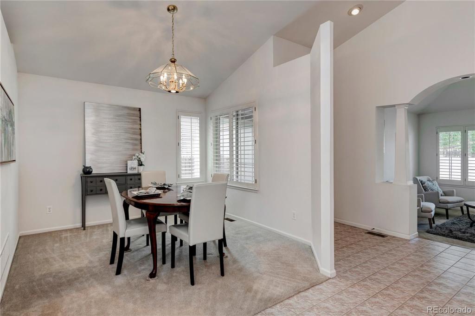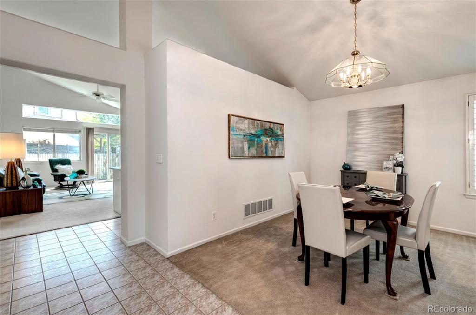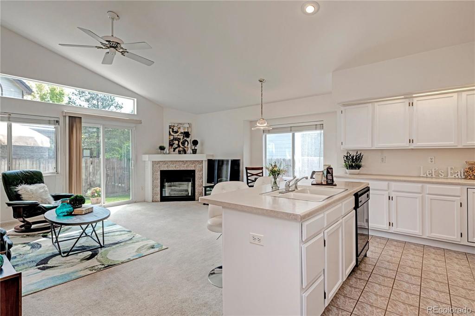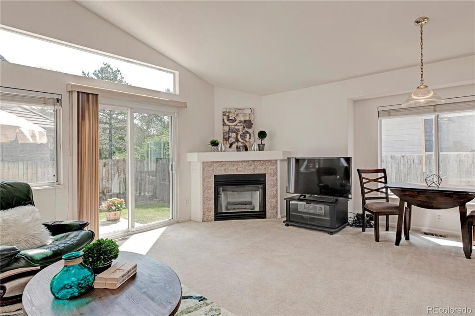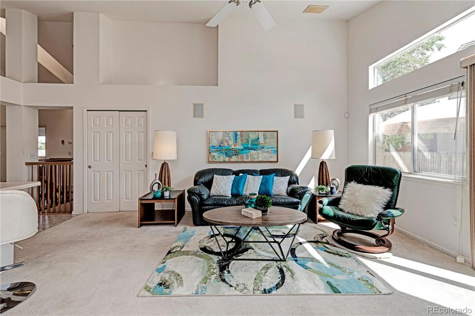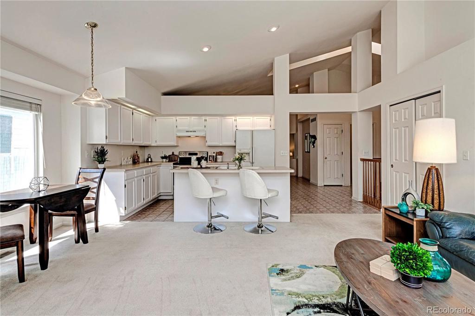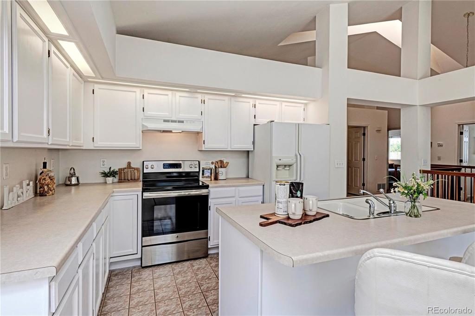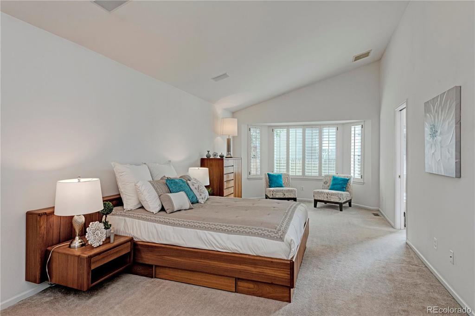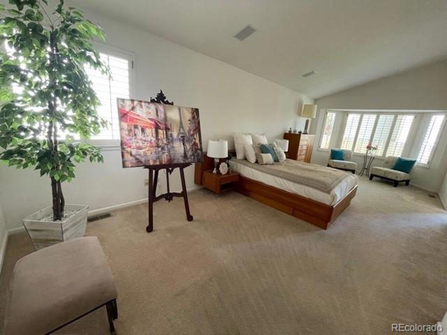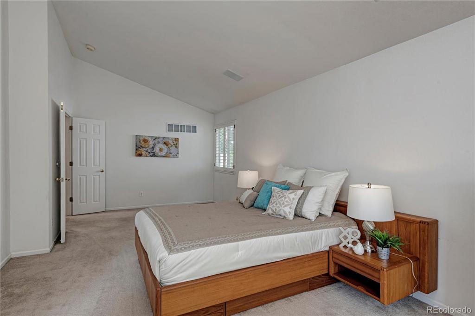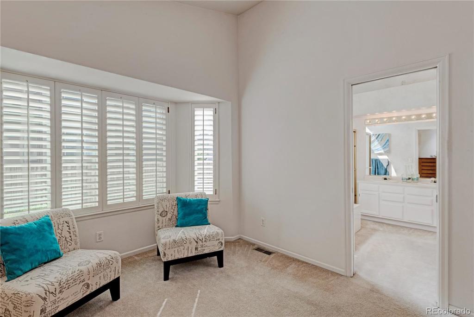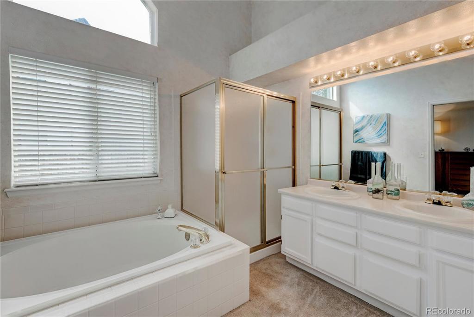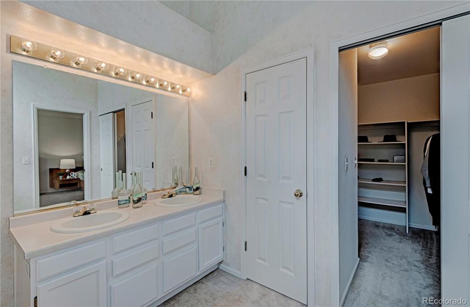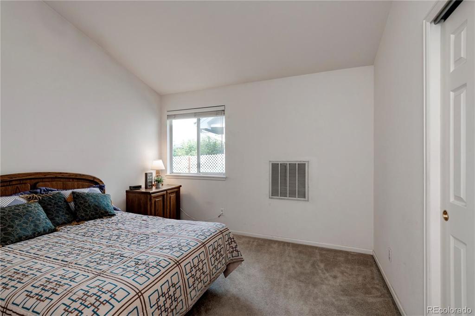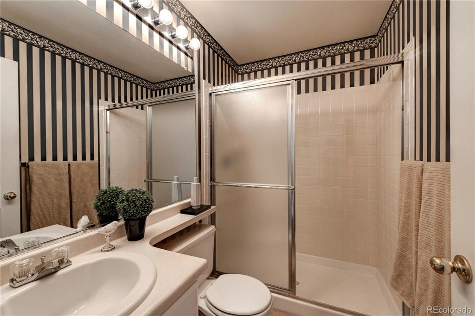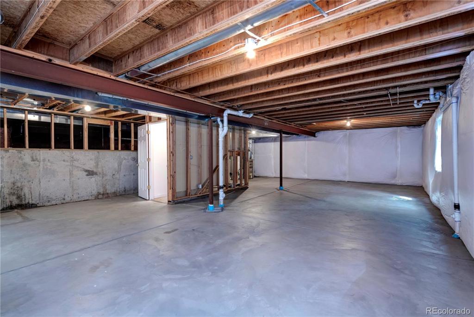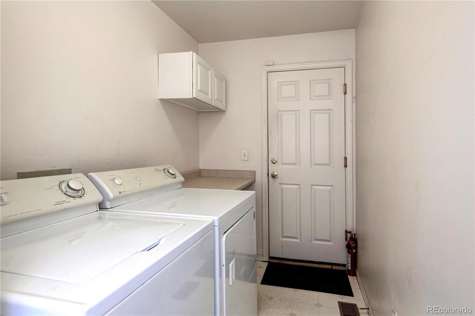Price
$524,000
Sqft
2907.00
Baths
2
Beds
3
Description
You can choose this home as a 3 bdrm home; or a 2 bedroom with enormous master suite; call Listor for E-Z details. Welcome to a beautiful and pampered Village Knolls ranch style- in mint condition. Immediately upon entering you experience the bright open feeling with high ceilings and especially the extra spacious kitchen/great room combo. The kitchen has the island with bar stools for entertaining and a stylish corner fireplace for your comfort and also for entertaining. The colors in the main living area are light and neutral which adds to the feeling of openness. There is a formal dining room and living room for the extra entertaining space at holidays or for special occasions. The ENORMOUS master suite has so many possibilities, just use your imagination; there is the lounge/sitting area by the bay window but how about with all the extra space you create your own personalized library with a writing desk, or your personal art or antique display area, your own place for a hobby, a place for a quiet reading area, or your quiet place to do your crafts or other creative activities. The master bedroom closet is walk-in, also spacious. There are best quality and stylish plantation shutters on nearly all windows. The back yard feels private and has a concrete patio for your relaxation and entertainment. It's located on the east side getting afternoon shade affording more enjoyment on those extra warm summer days. The basement is large and has rough-in plumbing for your unique ideas. The yard is pride of ownership and well maintained. Village Knolls is located for quick access to Denver, DTC, Cherry Creek reservoir and I-225. Public transportation is nearby. Security camera included with monitor.
Property Level and Sizes
Interior Details
Exterior Details
Land Details
Garage & Parking
Exterior Construction
Financial Details
Schools
Location
Schools
Walk Score®
Contact Me
About Me & My Skills
My History
Moving to Colorado? Let's Move to the Great Lifestyle!
Call me.
Get In Touch
Complete the form below to send me a message.


 Menu
Menu