2812 Depew Street
Wheat Ridge, CO 80214 — Jefferson county
Price
$1,650,000
Sqft
3266.00 SqFt
Baths
4
Beds
6
Description
Custom built and completed in 2024, welcome to your new dream home! Enter the front door and experience the thoughtful layout of rooms and spaces – common areas open to each other and private spaces are tucked away. Throughout the first floor, feel the warmth of white oak hardwood floors, gold trimmed light fixtures and floor to ceiling windows. The gourmet chef’s kitchen features a massive island, quartz countertops, stainless steel appliances, a 5 burner gas cooktop, an undercounter wine fridge and a paneled 48” built in refrigerator and freezer. The kitchen opens seamlessly to the generously sized dining room. Cozy up to the gas fireplace in the adjacent living room's focal point. Escape to the study with french doors – this multi purpose room could also be a yoga studio, crafts room or kids playroom. A secluded first floor bedroom with en suite bath allows for privacy. To the rear, an attached 3 car garage with an 18' wide overhead door is directly accessed through a large mud room. Nearby there’s a walk-in coat closet and powder room. Upstairs you’ll find sleeping spaces for everyone. Retreat to the primary suite that showcases unobstructed views of snow capped Pikes Peak, a 5 piece en-suite with deep soaking tub and spacious walk in closet. Three additional bedrooms, a 4 piece bath, a pocket loft plus a handy laundry room round out the second floor. Below grade, a stand up height crawl space with wide stair access offers loads of storage. The broad, rear covered porch overlooks a fenced, private and manicured backyard with a gas fire-pit. Walking 1 block down the street you’ll find shops and restaurants – going a little further will take you to Sloan’s Lake park and Edgewater public market. Back home, whether you're entertaining guests or enjoying a quiet evening, this residence embodies comfort, luxury, convenience and charm.
Property Level and Sizes
SqFt Lot
8321.00
Lot Features
Kitchen Island, Open Floorplan, Pantry, Quartz Counters, Walk-In Closet(s)
Lot Size
0.19
Basement
Crawl Space, Full
Common Walls
No Common Walls
Interior Details
Interior Features
Kitchen Island, Open Floorplan, Pantry, Quartz Counters, Walk-In Closet(s)
Appliances
Dishwasher, Microwave, Range, Refrigerator, Wine Cooler
Laundry Features
In Unit
Electric
Central Air
Flooring
Tile, Wood
Cooling
Central Air
Heating
Forced Air
Fireplaces Features
Living Room
Utilities
Cable Available, Electricity Available, Electricity Connected
Exterior Details
Features
Fire Pit, Garden, Private Yard
Water
Public
Sewer
Public Sewer
Land Details
Road Frontage Type
Public
Road Responsibility
Public Maintained Road
Road Surface Type
Paved
Garage & Parking
Exterior Construction
Roof
Composition
Construction Materials
Brick, Other, Vinyl Siding
Exterior Features
Fire Pit, Garden, Private Yard
Security Features
Carbon Monoxide Detector(s), Smoke Detector(s)
Builder Source
Plans
Financial Details
Year Tax
2023
Primary HOA Fees
0.00
Location
Schools
Elementary School
Edgewater
Middle School
Jefferson
High School
Jefferson
Walk Score®
Contact me about this property
Kelley L. Wilson
RE/MAX Professionals
6020 Greenwood Plaza Boulevard
Greenwood Village, CO 80111, USA
6020 Greenwood Plaza Boulevard
Greenwood Village, CO 80111, USA
- (303) 819-3030 (Mobile)
- Invitation Code: kelley
- kelley@kelleywilsonrealty.com
- https://kelleywilsonrealty.com
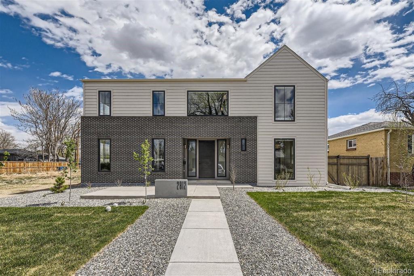
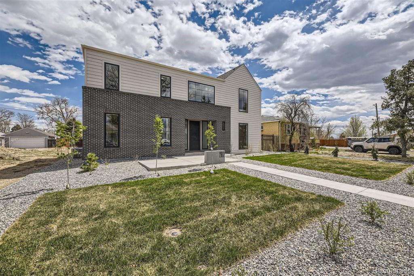
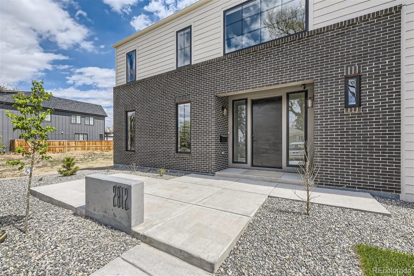
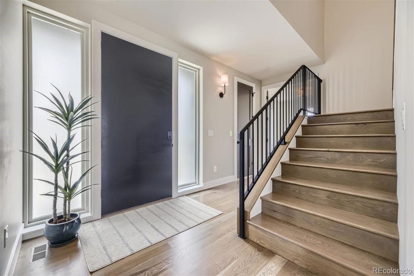
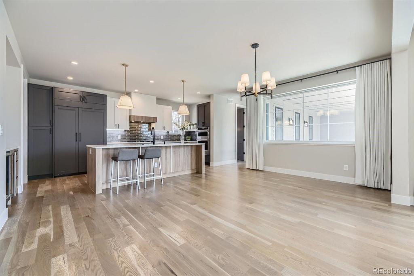
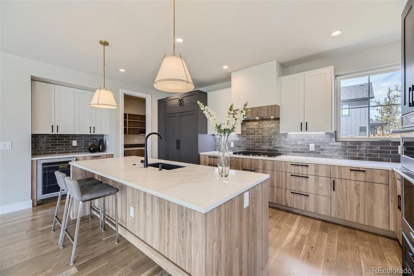
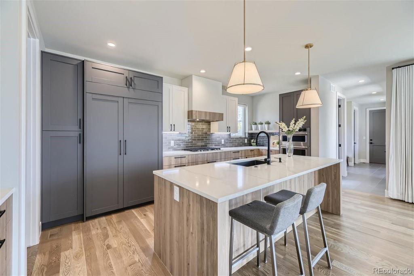
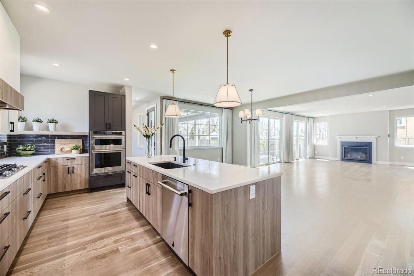
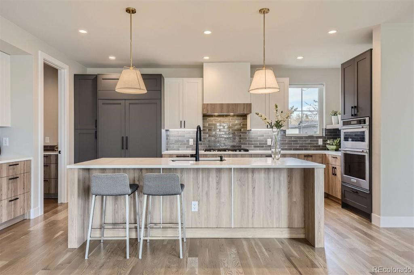
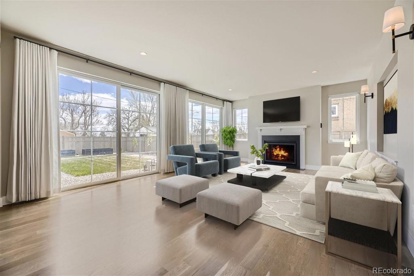
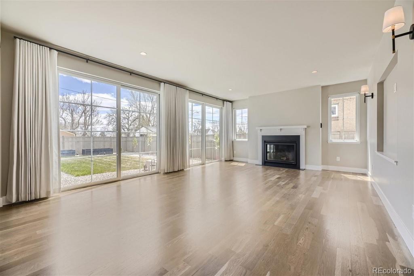
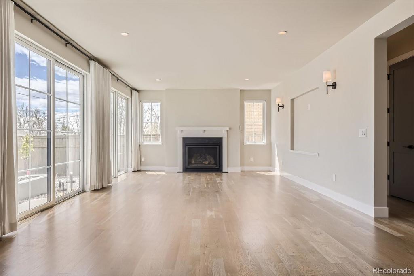
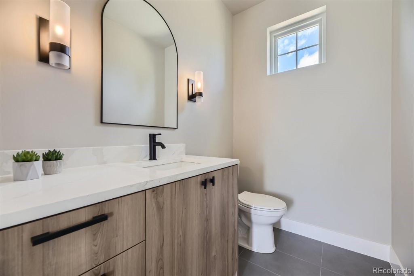
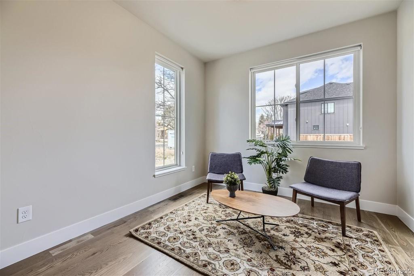
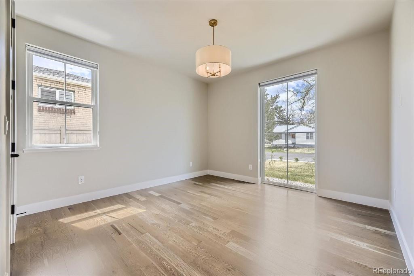
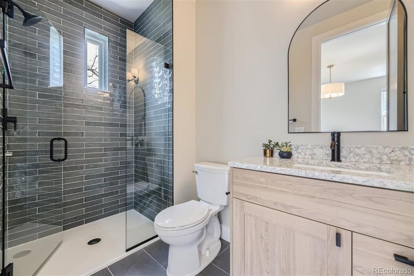
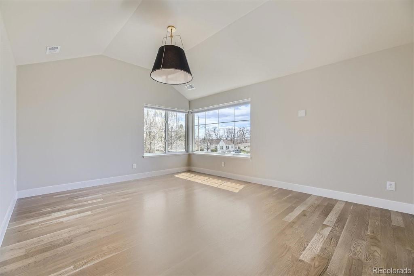
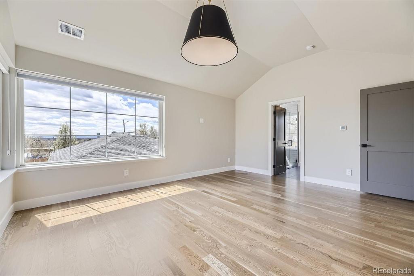
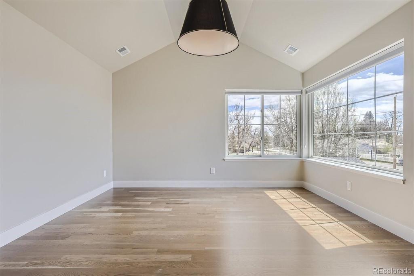
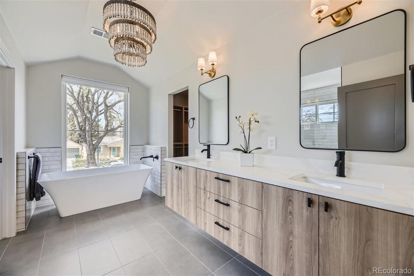
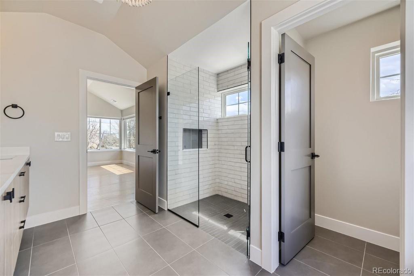
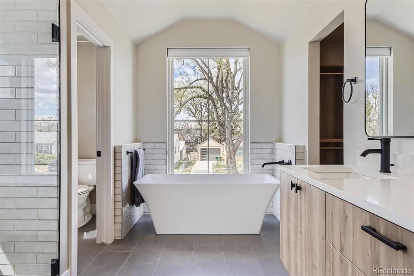
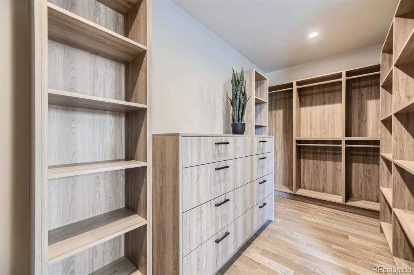
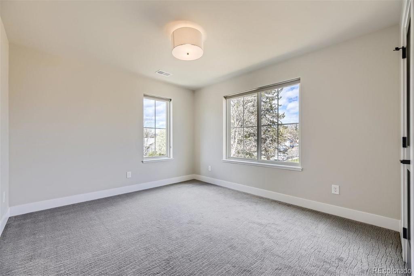
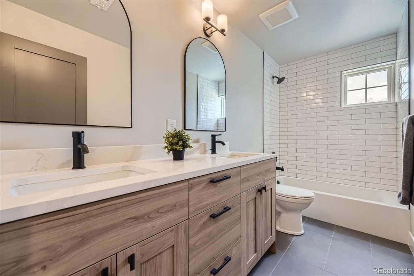
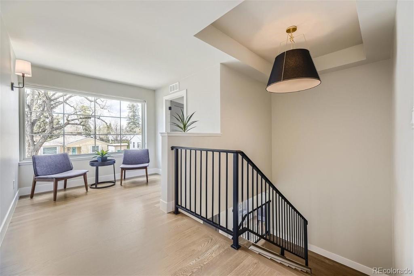
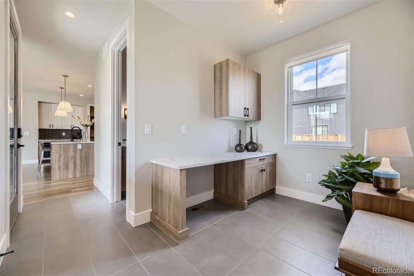
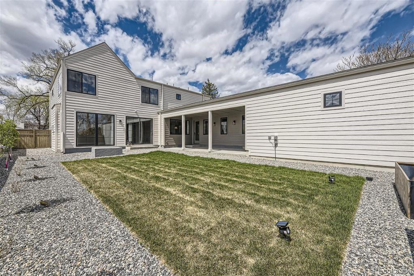
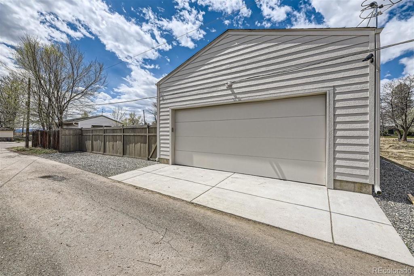
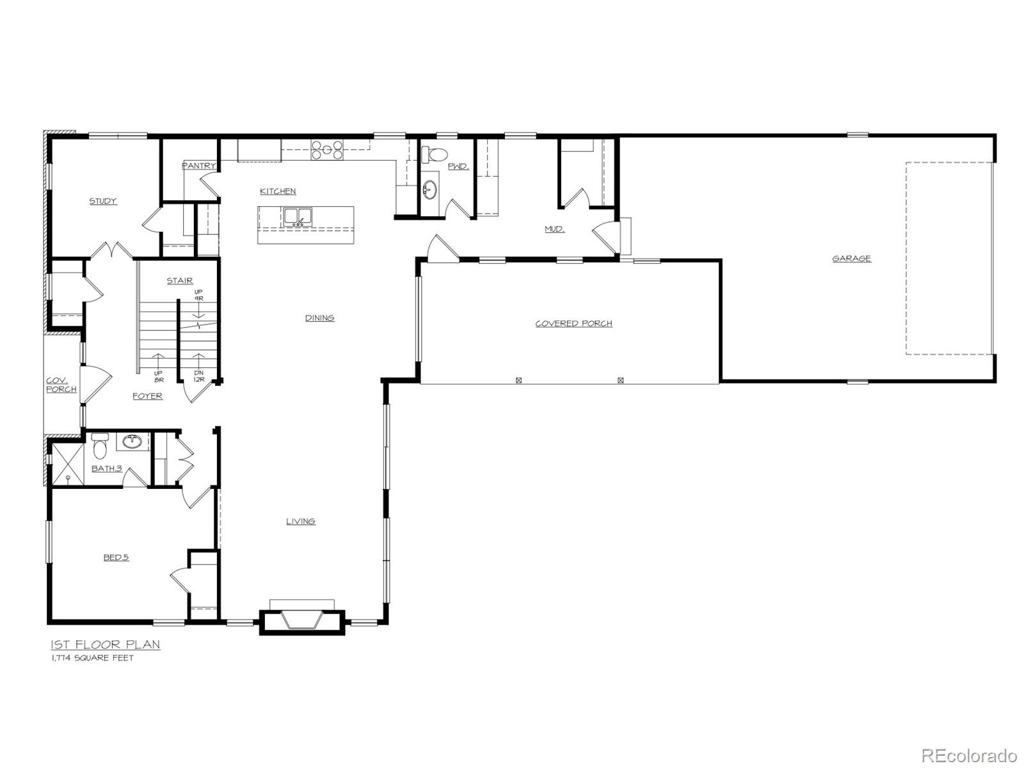
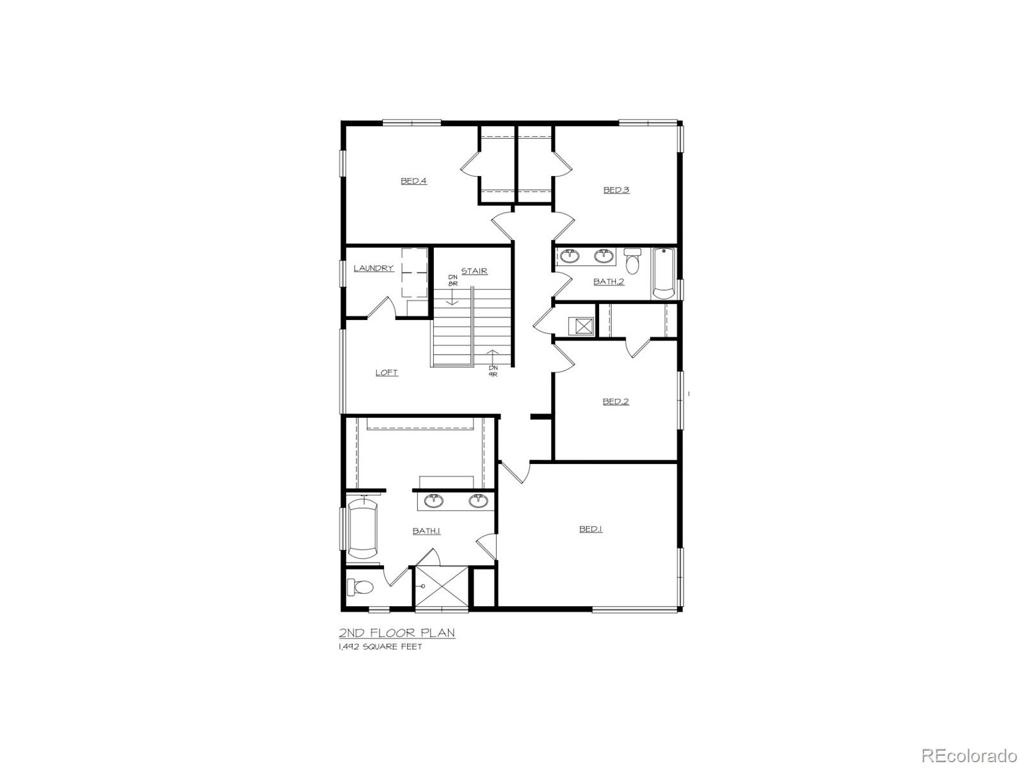


 Menu
Menu
 Schedule a Showing
Schedule a Showing

