13401 Jasmine Street
Thornton, CO 80602 — Adams county
Price
$695,000
Sqft
3641.00 SqFt
Baths
4
Beds
5
Description
Spacious Home with Plenty of Appeal in the Highly Sought after Marshall Lake Neighborhood Corner House Large Open Bright Spacious Living Area with Fireplace All Kitchen Appliances Included The Primary Bedroom has a Separate Patio to enjoy evening Sunsets and Morning retreats Basement has Two Huge Rooms for Entertaining and Relaxing The Basement also Has a Second Primary Bedroom with its own Bathroom! Many Upgrades throughout including Double Oven Granite Countertops, Energy Efficient Anderson Windows for Cool Summers and Warm Winters, Separate Shower, and Tub in the Master Bath Hardwood Flooring throughout Large Oversize Garage Big Back Yard for your enjoyment Huge Covered Patio with Sunshades going the whole length of the Patio Exterior Recently Painted and Sealed Has Transferable Warranty This home has it All Abundant Flexibility 2 Primary Bedrooms and Bathrooms, Separate Office or Two, Family and Living Rooms, Entertaining Options on All Floors and in the Backyard So Whatever you Desire The Possibilities and Options are all yours with this Clean Well Kept Move-in Ready Home Live in this Quiet Neighborhood, Close to Schools, Shopping Able to Walk to the Nearby Open Space Playground and Wildlife Park, 15 minutes from Denver. Just Move Right In Nothing More to Do Might be the Best Buy in Thornton Won't Last at This Price
Open House Saturday 4/27/24 and Sunday 4/28/24 from 11-2 both days. Come see this magnificent house, Submit an offer and make it your own!
Property Level and Sizes
SqFt Lot
7614.00
Lot Features
Ceiling Fan(s), Eat-in Kitchen, Five Piece Bath, Granite Counters, Kitchen Island, Open Floorplan, Pantry, Smoke Free, Walk-In Closet(s)
Lot Size
0.17
Basement
Finished, Full
Common Walls
No Common Walls
Interior Details
Interior Features
Ceiling Fan(s), Eat-in Kitchen, Five Piece Bath, Granite Counters, Kitchen Island, Open Floorplan, Pantry, Smoke Free, Walk-In Closet(s)
Appliances
Cooktop, Dishwasher, Disposal, Double Oven, Gas Water Heater, Microwave, Oven, Range, Range Hood, Refrigerator, Self Cleaning Oven, Washer
Electric
Air Conditioning-Room
Flooring
Carpet, Wood
Cooling
Air Conditioning-Room
Heating
Forced Air, Natural Gas
Fireplaces Features
Family Room, Gas, Living Room
Utilities
Cable Available, Electricity Connected, Internet Access (Wired), Natural Gas Connected
Exterior Details
Features
Balcony, Lighting, Private Yard, Rain Gutters
Lot View
Mountain(s)
Water
Public
Sewer
Public Sewer
Land Details
Road Frontage Type
Public
Road Responsibility
Public Maintained Road
Road Surface Type
Paved
Garage & Parking
Parking Features
Concrete, Oversized, Storage
Exterior Construction
Roof
Architecural Shingle, Composition
Construction Materials
Brick, Frame
Exterior Features
Balcony, Lighting, Private Yard, Rain Gutters
Security Features
Smoke Detector(s)
Builder Source
Public Records
Financial Details
Previous Year Tax
4543.00
Year Tax
2023
Primary HOA Name
Marshall Lake Homestead
Primary HOA Phone
303-420-4433
Primary HOA Amenities
Park, Playground, Trail(s)
Primary HOA Fees Included
Maintenance Grounds, Recycling, Snow Removal, Trash
Primary HOA Fees
65.00
Primary HOA Fees Frequency
Monthly
Location
Schools
Elementary School
West Ridge
Middle School
Prairie View
High School
Prairie View
Walk Score®
Contact me about this property
Kelley L. Wilson
RE/MAX Professionals
6020 Greenwood Plaza Boulevard
Greenwood Village, CO 80111, USA
6020 Greenwood Plaza Boulevard
Greenwood Village, CO 80111, USA
- (303) 819-3030 (Mobile)
- Invitation Code: kelley
- kelley@kelleywilsonrealty.com
- https://kelleywilsonrealty.com
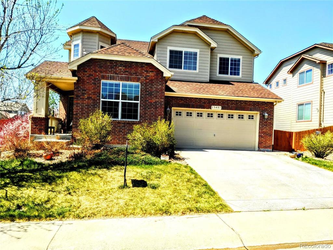
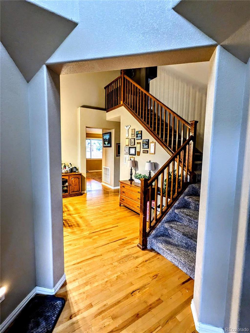
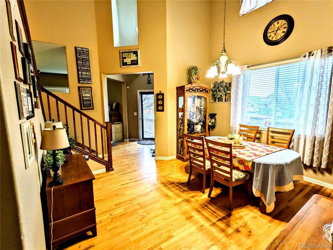
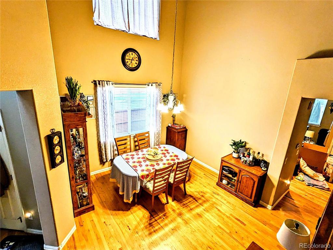
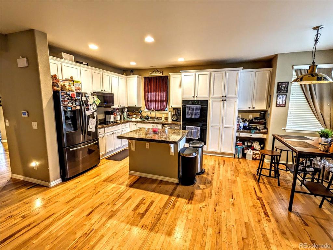
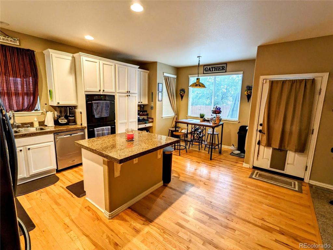
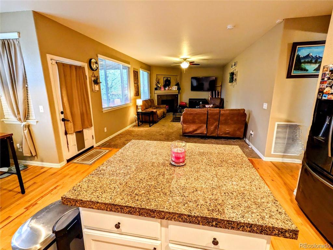
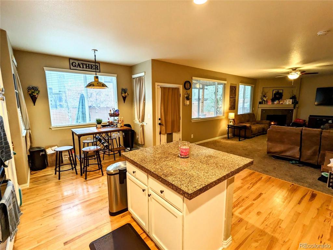
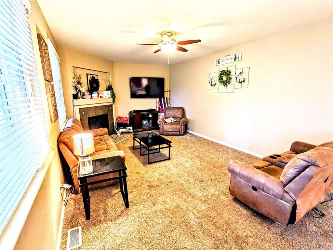
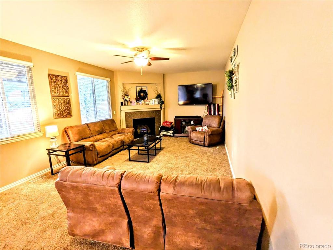
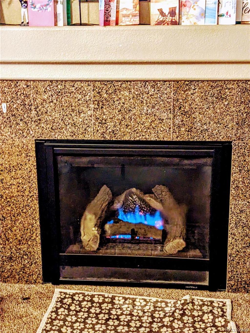
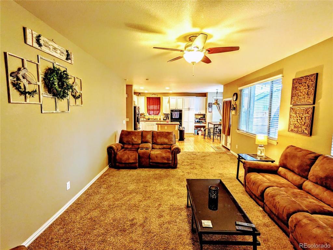
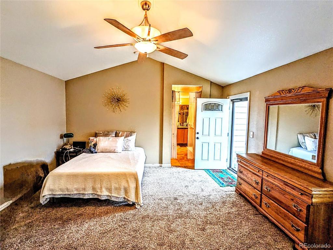
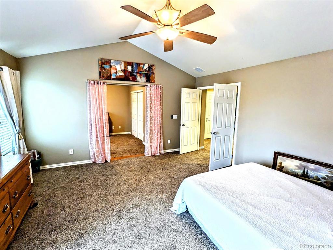
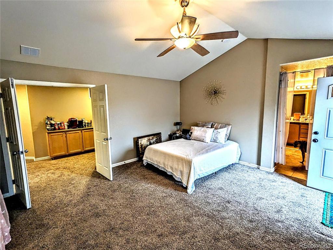
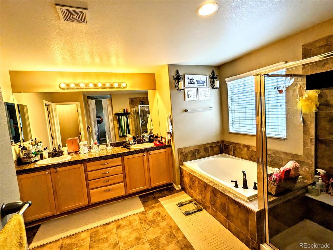
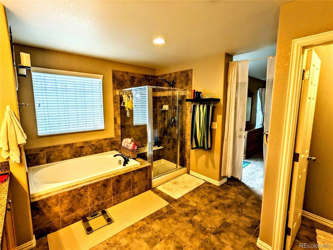
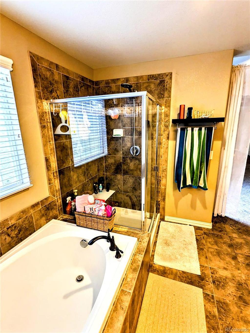
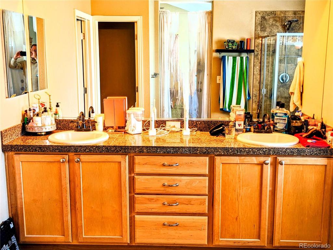
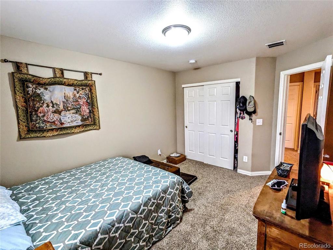
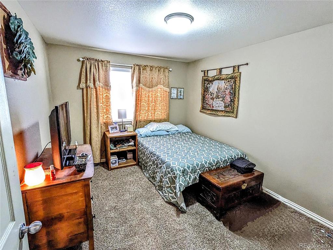
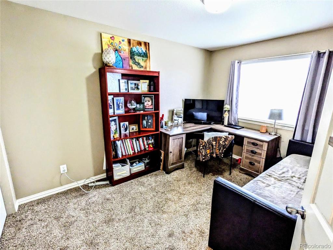
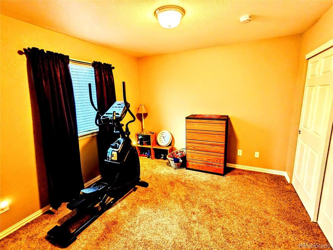
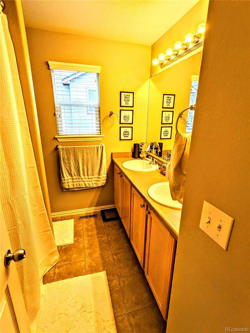
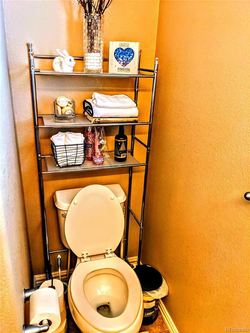
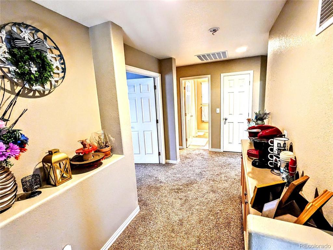
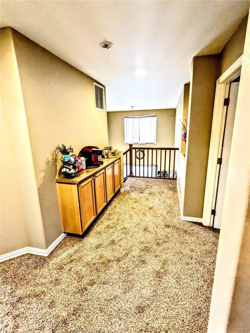
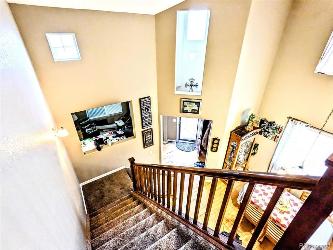
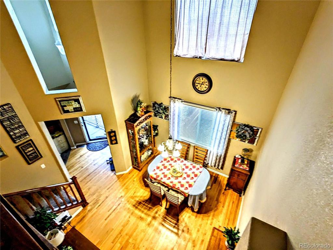
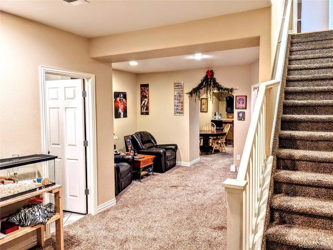
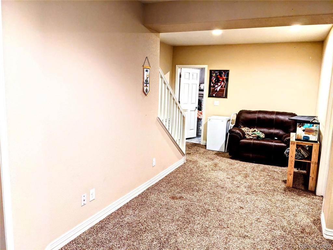
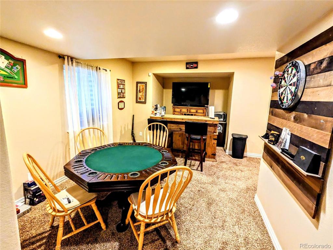
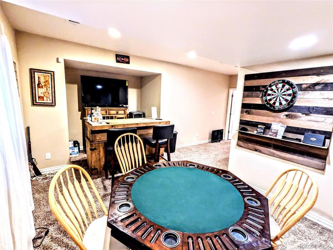
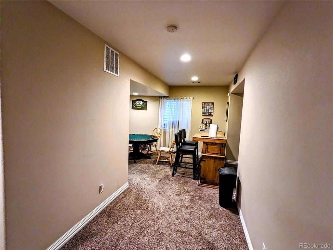
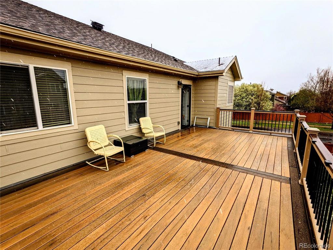
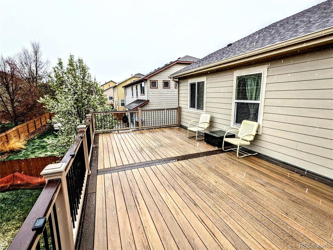
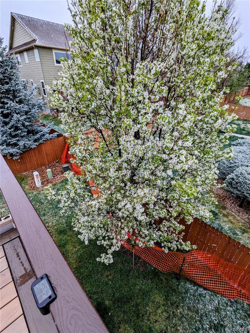
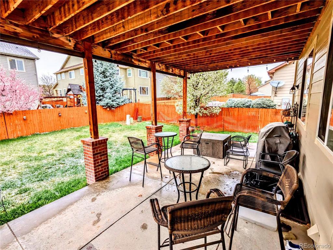
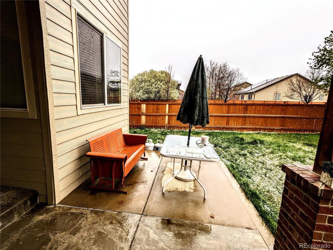
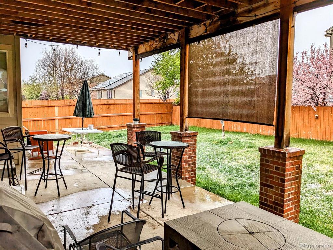
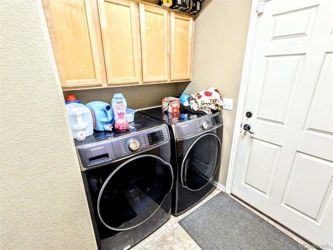
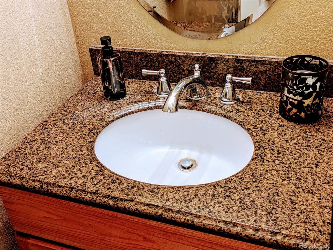
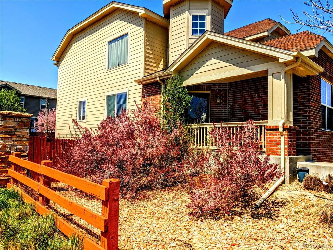


 Menu
Menu
 Schedule a Showing
Schedule a Showing

