13006 Niagara Street
Thornton, CO 80602 — Adams county
Price
$569,900
Sqft
2632.00 SqFt
Baths
2
Beds
3
Description
**Open House this Saturday from 1:00 - 3:00 pm** Start living in this gorgeous property in the popular Community of Quebec Riverdale! You will be amazed by this 3-bed, 2-bath residence's excellent curb appeal paired with a mature landscape and a two-car garage. The semi-open den, perfect for a workspace, welcomes you upon entry. Earth palette, beautiful light fixtures, wood-plank flooring, vaulted ceilings, wall niches, and a fireplace in the great room, are features worth mentioning. This semi-open layout promotes a greater traffic flow, perfect for entertaining. This immaculate kitchen showcases wood cabinets, built-in appliances, a subway tile backsplash, granite counters, a pantry, and a center island with a breakfast bar. All bedrooms include plush carpets! The main retreat boasts an en suite with dual sinks, tile countertops, a soaking tub, and a walk-in closet. The huge basement is a blank canvas waiting on its new owner's touch to be an entertainment center or a family room. Relax while sipping your favorite beverage after a long day and enjoy the view of endless blue skies in your backyard. Excellent location, near parks, restaurants, and minutes away from golf courses! A value like this will sell fast! Make it yours today! This home has been “Home Warranty Pre-Inspected” and comes with a Free 14 Month Home Buyer’s Warranty! Roof has been pre-inspected and comes with 5-year roof certification***Check out the ATTACHED “3-D Virtual Open House and Video”***
Property Level and Sizes
SqFt Lot
6500.00
Lot Features
Built-in Features, Ceiling Fan(s), Granite Counters, High Speed Internet, Kitchen Island, Pantry, Primary Suite, Tile Counters, Vaulted Ceiling(s), Walk-In Closet(s)
Lot Size
0.15
Basement
Unfinished
Common Walls
No Common Walls
Interior Details
Interior Features
Built-in Features, Ceiling Fan(s), Granite Counters, High Speed Internet, Kitchen Island, Pantry, Primary Suite, Tile Counters, Vaulted Ceiling(s), Walk-In Closet(s)
Appliances
Dishwasher, Disposal, Dryer, Microwave, Oven, Range, Refrigerator, Washer
Laundry Features
In Unit
Electric
Central Air
Flooring
Carpet, Wood
Cooling
Central Air
Heating
Forced Air
Fireplaces Features
Gas, Great Room
Utilities
Cable Available, Electricity Available, Natural Gas Available, Phone Available
Exterior Details
Features
Dog Run, Private Yard, Rain Gutters
Patio Porch Features
Patio
Lot View
Mountain(s)
Water
Public
Sewer
Public Sewer
Land Details
PPA
3766666.67
Road Frontage Type
Public Road
Road Responsibility
Public Maintained Road
Road Surface Type
Paved
Garage & Parking
Parking Spaces
1
Parking Features
Concrete
Exterior Construction
Roof
Composition
Construction Materials
Frame
Architectural Style
Bungalow
Exterior Features
Dog Run, Private Yard, Rain Gutters
Window Features
Double Pane Windows, Window Coverings
Security Features
Carbon Monoxide Detector(s),Smoke Detector(s)
Builder Source
Public Records
Financial Details
PSF Total
$214.67
PSF Finished
$332.35
PSF Above Grade
$332.35
Previous Year Tax
2636.00
Year Tax
2021
Primary HOA Management Type
Professionally Managed
Primary HOA Name
Quebec Run Homeowners Association, Inc.
Primary HOA Phone
303-952-4004
Primary HOA Website
https://www.4shoa.com/
Primary HOA Fees Included
Maintenance Grounds, Trash
Primary HOA Fees
95.00
Primary HOA Fees Frequency
Monthly
Primary HOA Fees Total Annual
1140.00
Location
Schools
Elementary School
West Ridge
Middle School
Prairie View
High School
Prairie View
Walk Score®
Contact me about this property
Kelley L. Wilson
RE/MAX Professionals
6020 Greenwood Plaza Boulevard
Greenwood Village, CO 80111, USA
6020 Greenwood Plaza Boulevard
Greenwood Village, CO 80111, USA
- (303) 819-3030 (Mobile)
- Invitation Code: kelley
- kelley@kelleywilsonrealty.com
- https://kelleywilsonrealty.com
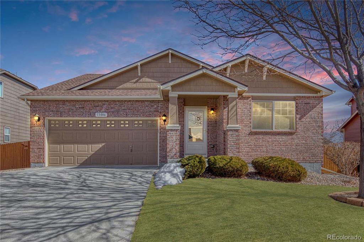
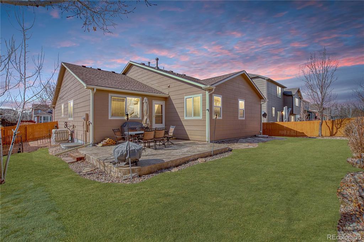
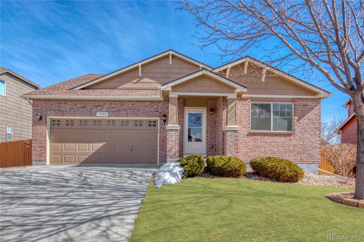
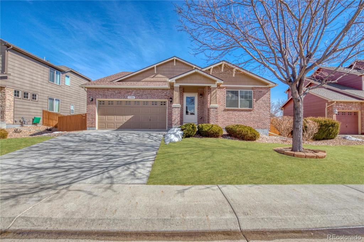
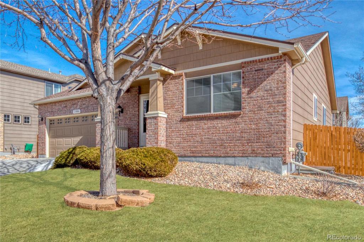
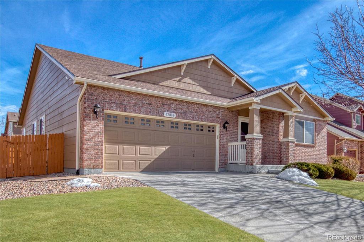
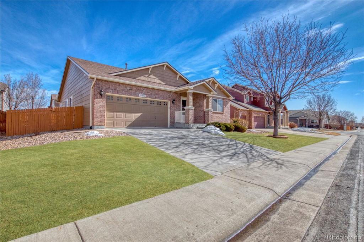
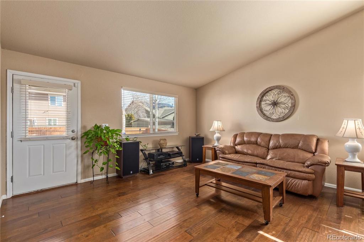
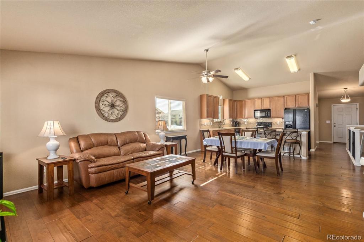
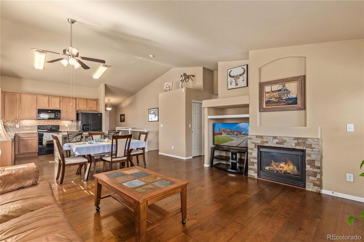
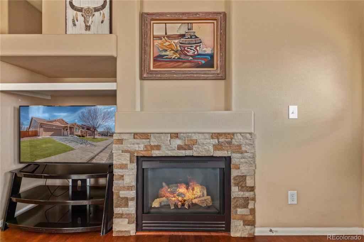
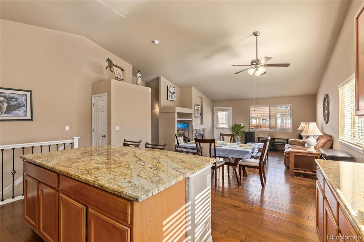
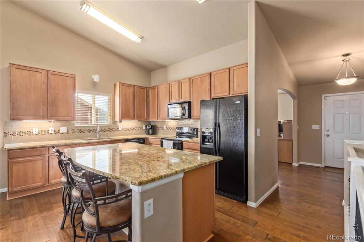
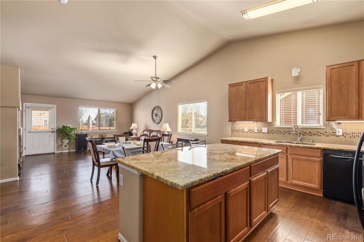
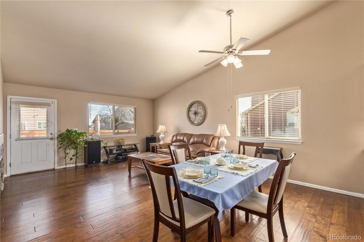
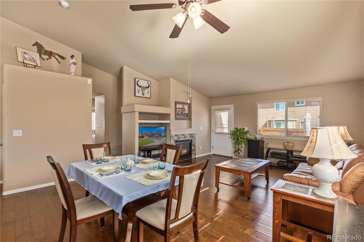
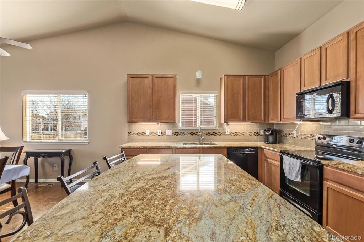
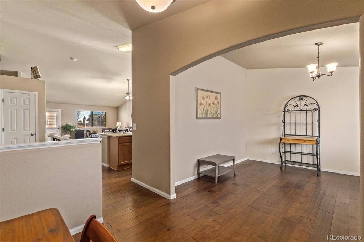
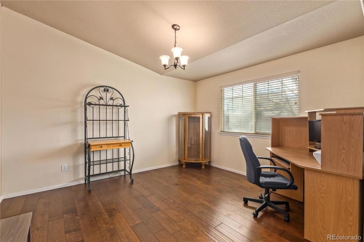
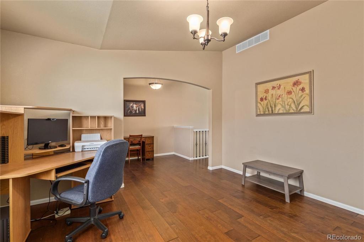
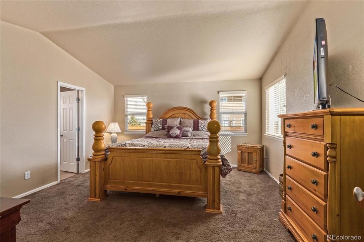
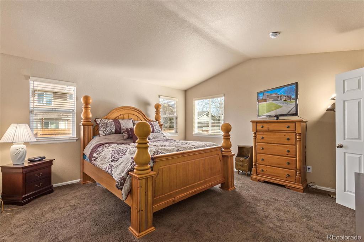
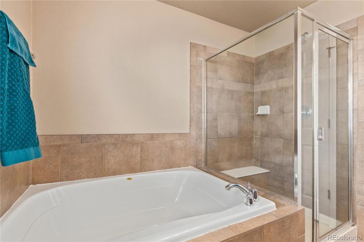
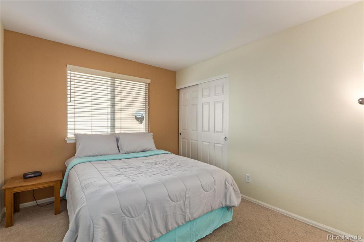
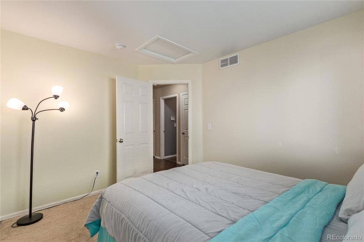
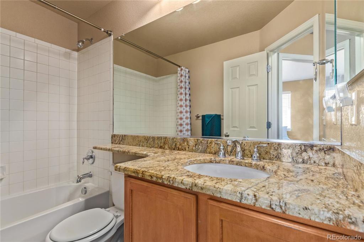
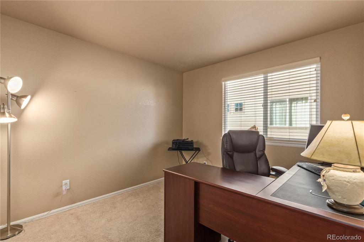
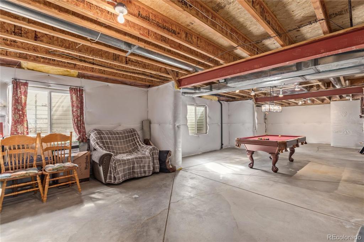
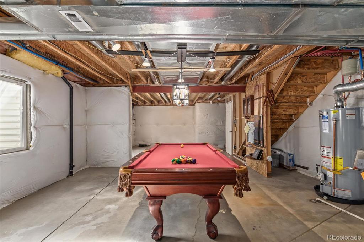
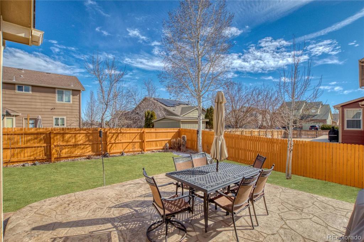
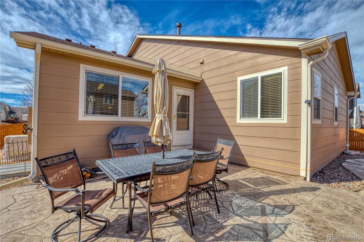
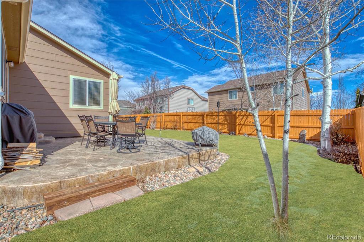
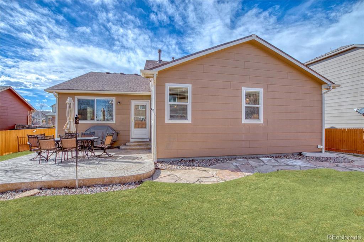
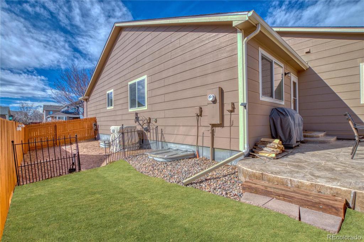
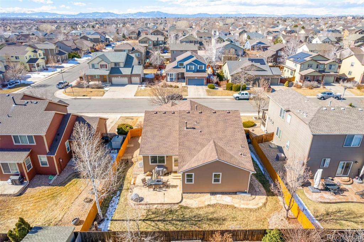
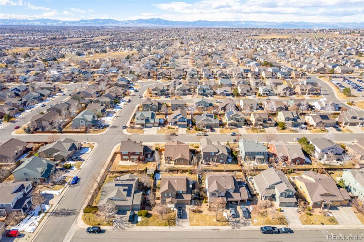
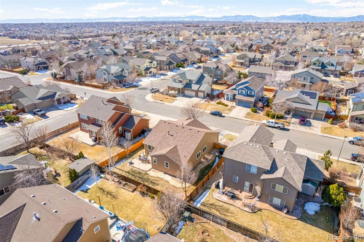
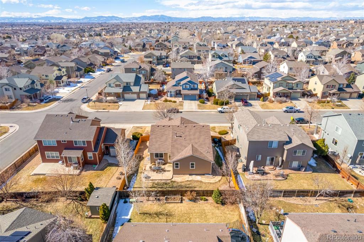
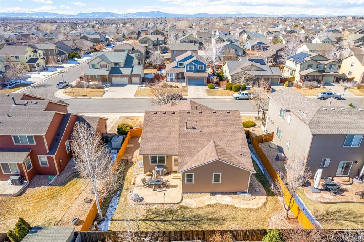


 Menu
Menu


