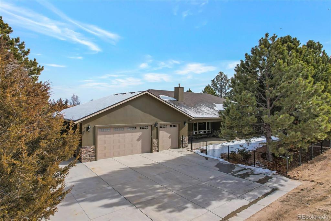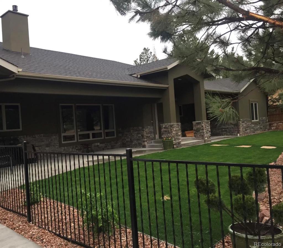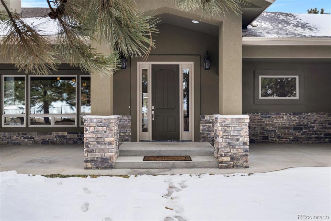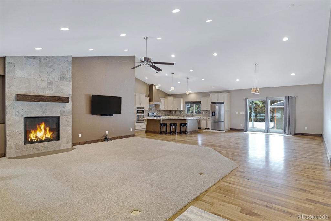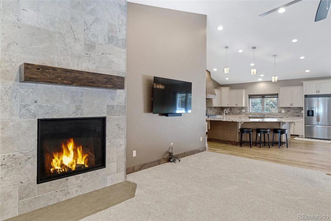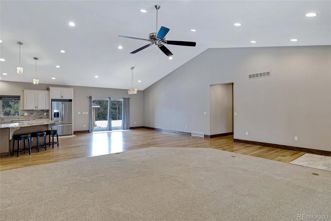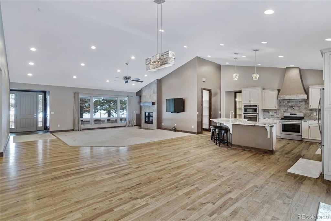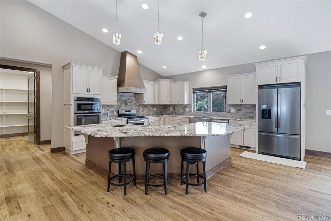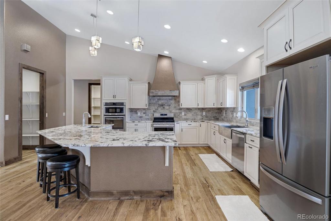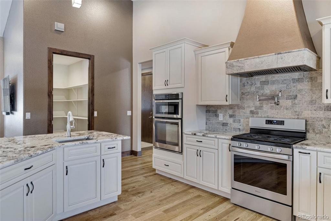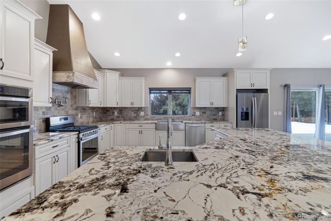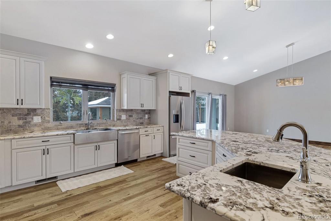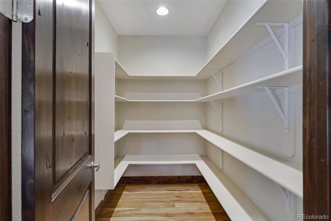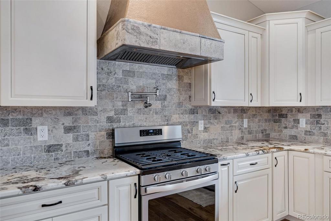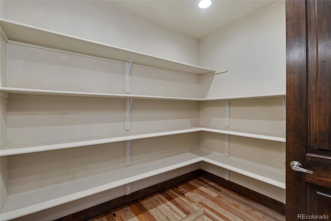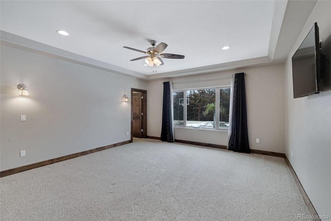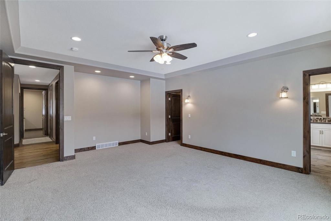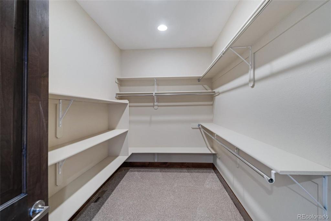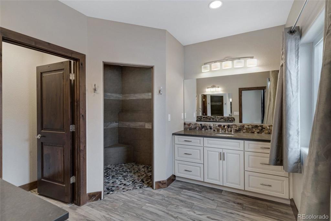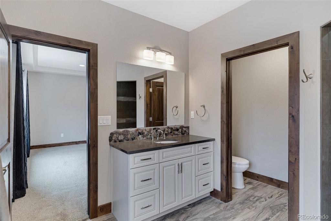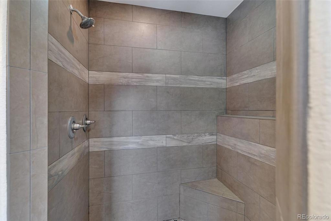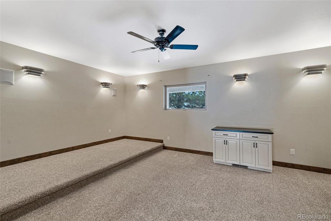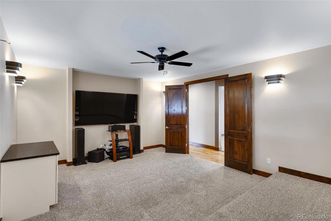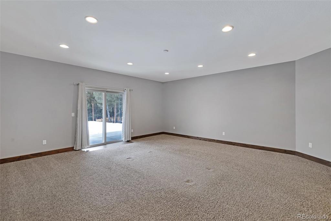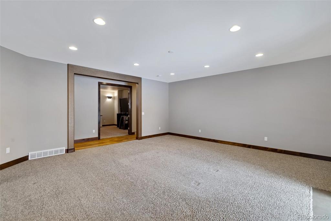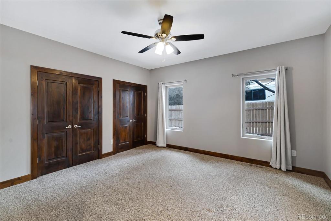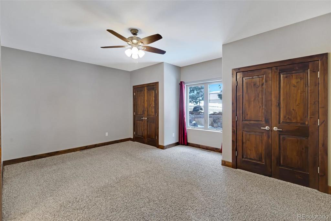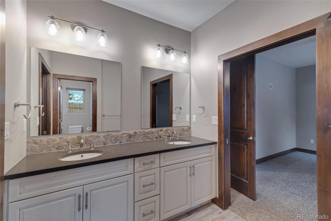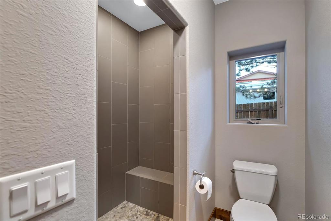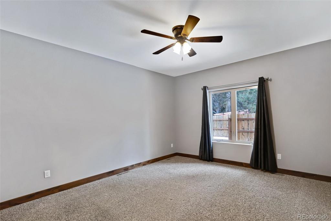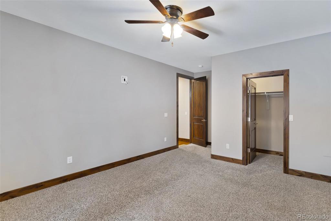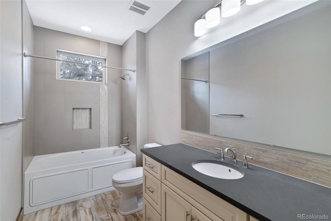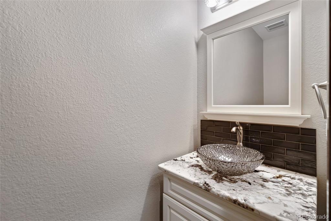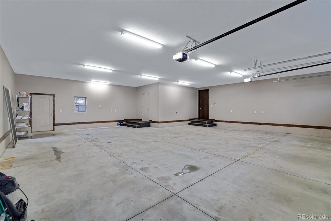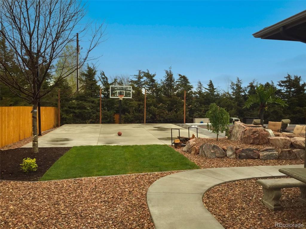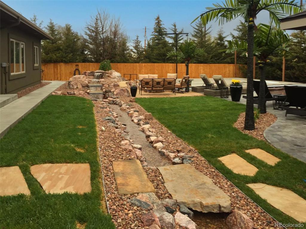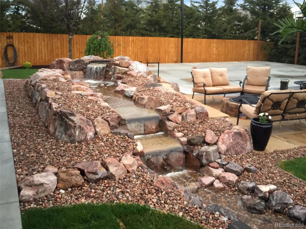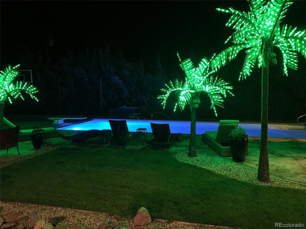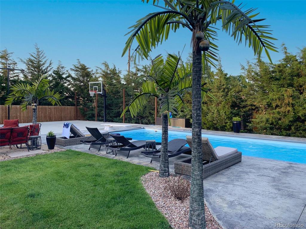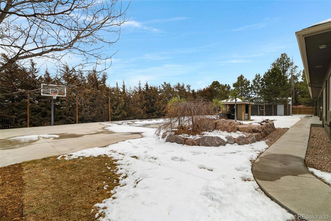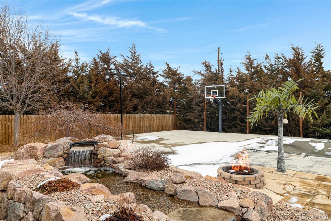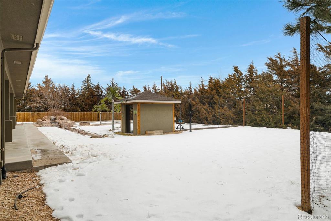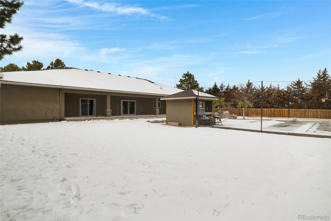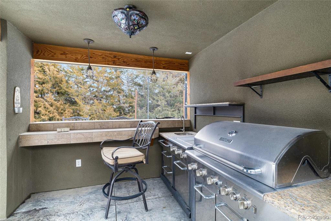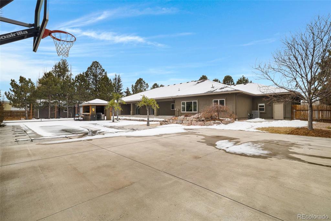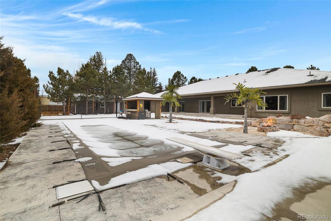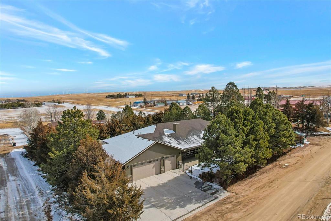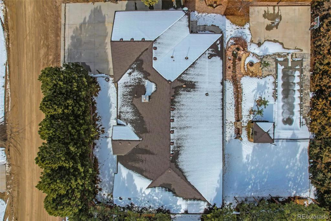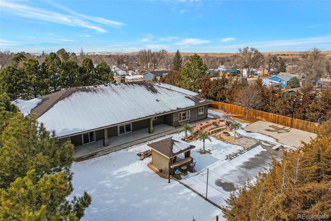Price
$699,999
Sqft
4101.00
Baths
4
Beds
4
Description
Extraordinary property just in time to enjoy the spring and summer. This home has over 4000 finished square feet all on one level with no stairs. Inside the front door you will immediately recognize the craftmanship and well thought out open floor plan. The vaulted ceilings and large family room continue into the open dining and chefs kitchen. The kitchen is a masterpiece with custom cabinets, granite, large pantry, stainless appliances and massive island. Down the hallway find the theatre room with all included equipment. Across the hall is a huge bonus room that is large enough to provide the area needed for office/den, game room, home workout area or a combination of everything. The primary suite has a view of the backyard and the giant custom shower can only be described as awesome. 3 additional bedrooms on the main floor with 2 sharing a private jack and jill bath and the 3rd room has its own full bath. Coming in through the oversized 5 car tandem garage is the laundry room and a well placed 1/2 bath and storage area. Outside feels like a resort. Rock water feature with river. Custom covered outdoor kitchen, patio and grass area. Now for the real fun stuff! Inground pool with diving board, Lighted concrete basketball court and additional lighted sand volleyball court. Backyard is surround by tall pine trees for maximum privacy. The list just keeps going with extra's, storage building and also this property is on its own private well. Properties like this come along once in lifetime don't miss your opportunity at this one.
Virtual Tour / Video
Property Level and Sizes
Interior Details
Exterior Details
Garage & Parking
Exterior Construction
Financial Details
Schools
Location
Schools
Walk Score®
Contact Me
About Me & My Skills
My History
Moving to Colorado? Let's Move to the Great Lifestyle!
Call me.
Get In Touch
Complete the form below to send me a message.


 Menu
Menu