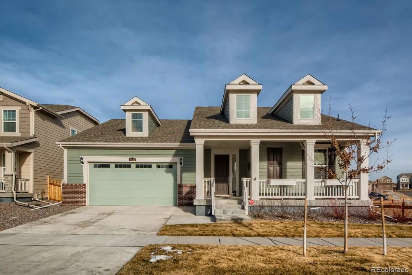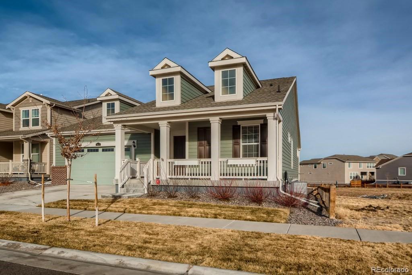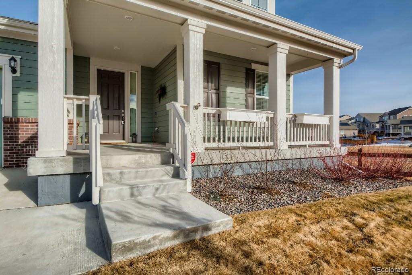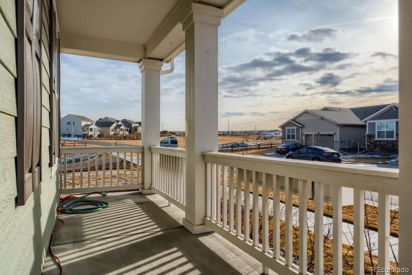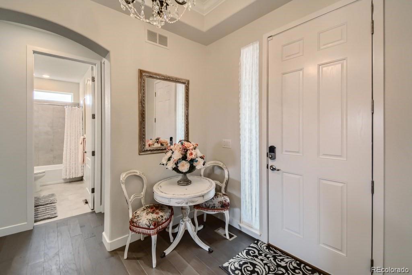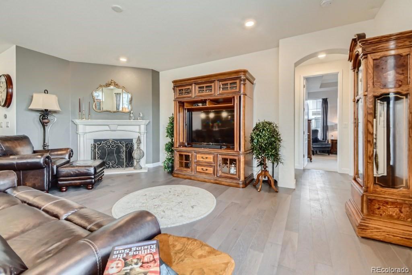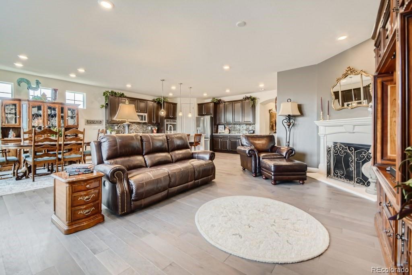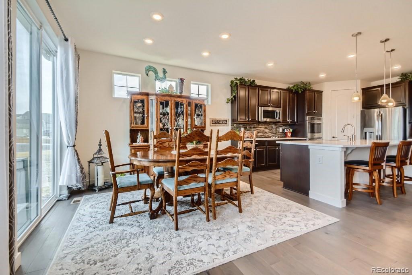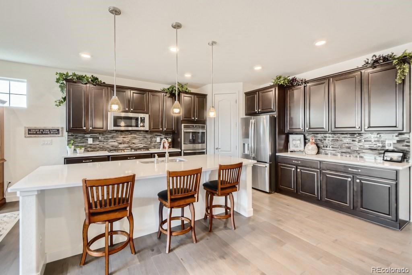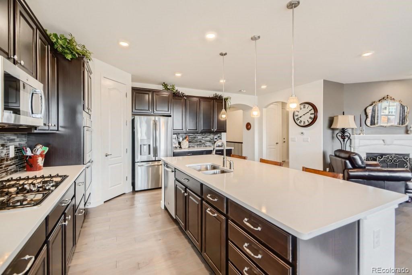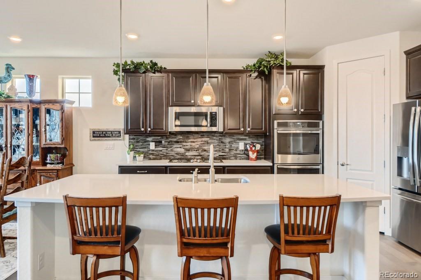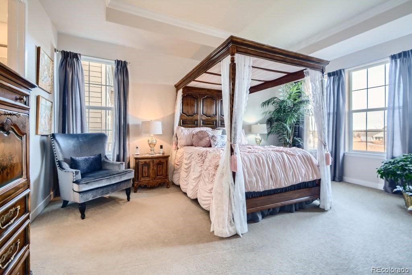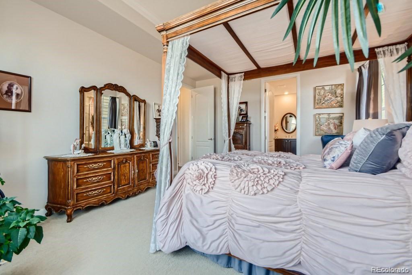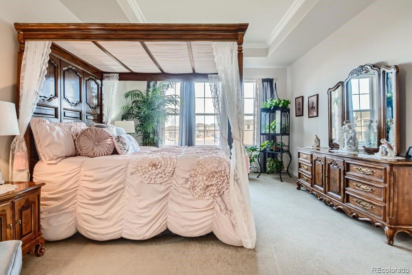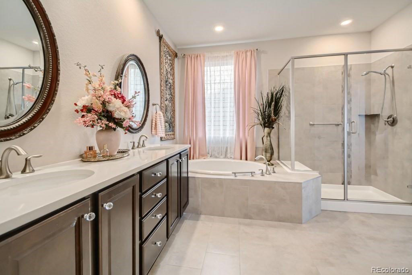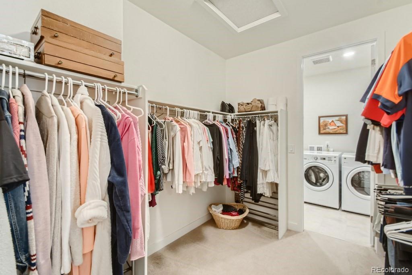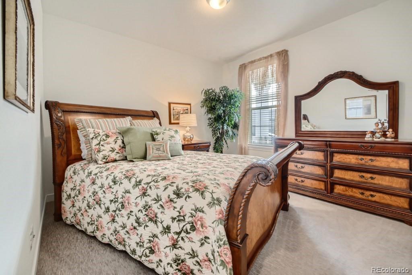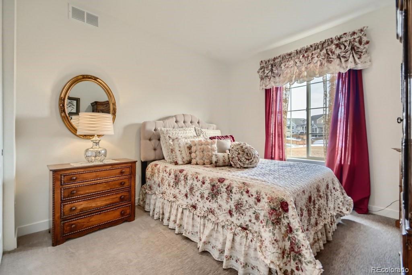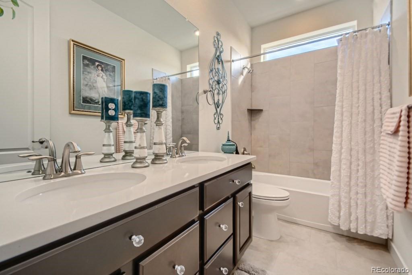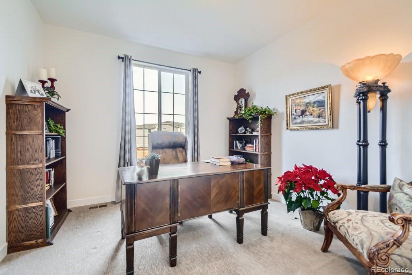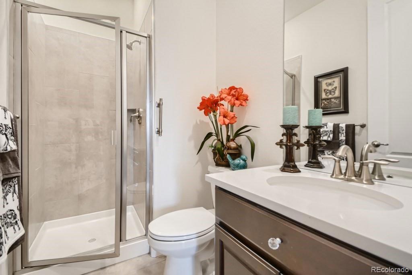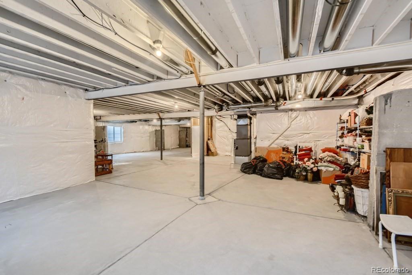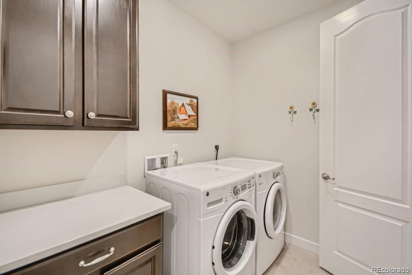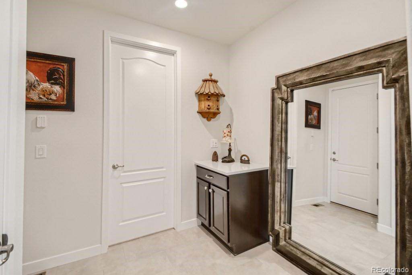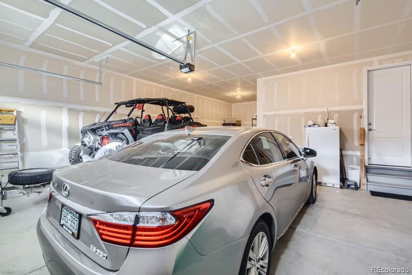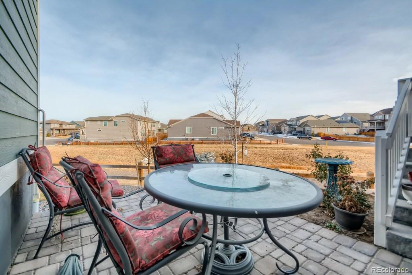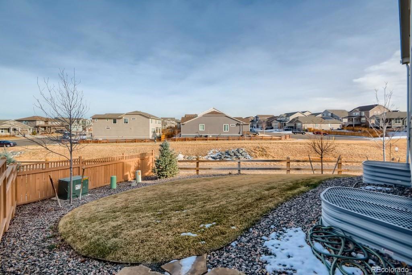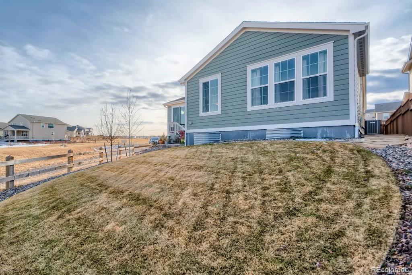Description
Your beautiful 2019 Lennar “Adelaide” ranch model on one of the best lots that backs to open space awaits you! Step into an impressive entry with high coffered ceilings with crown molding and a lovely chandelier. This flowing floorplan has 4 Bedrooms and 3 Bathrooms and an impressive gathering open great room with gorgeous quartz eat-in kitchen island, stainless steel appliances, tall cabinets with a backsplash, and spacious pantry. The large Master Bedroom shines with the coffered ceiling with crown molding, a private 5-piece bath, and large walk-in closet that connects to the laundry room. The fourth bedroom is flexible as a study. Enjoy the patio with Parker views facing a pretty greenbelt! Lots of potential with the full unfinished basement with stubbed-in for a future bathroom. There is so much room in the 3-car tandem for all your toys. Easy access to E470, airport, Parker shopping and entertainment, downtown Parker, and award-winning Douglas County schools. Showings being Thursday, January 20th.
Property Level and Sizes
SqFt Lot
7013.00
Lot Features
Breakfast Nook, Eat-in Kitchen, Entrance Foyer, Five Piece Bath, Kitchen Island, Primary Suite, Open Floorplan, Pantry, Quartz Counters, Smart Thermostat, Smoke Free
Lot Size
0.16
Foundation Details
Slab
Basement
Bath/Stubbed, Full, Sump Pump, Unfinished
Interior Details
Interior Features
Breakfast Nook, Eat-in Kitchen, Entrance Foyer, Five Piece Bath, Kitchen Island, Primary Suite, Open Floorplan, Pantry, Quartz Counters, Smart Thermostat, Smoke Free
Appliances
Cooktop, Dishwasher, Disposal, Double Oven, Dryer, Gas Water Heater, Microwave, Refrigerator, Sump Pump, Washer
Electric
Central Air
Flooring
Carpet, Wood
Cooling
Central Air
Heating
Forced Air, Natural Gas
Fireplaces Features
Family Room, Gas
Utilities
Electricity Available, Electricity Connected, Natural Gas Available
Exterior Details
Patio/Porch Features
Covered, Front Porch, Patio
Lot View
City
Water
Public
Sewer
Public Sewer
Land Details
PPA
4687500.00
Road Frontage
Public Road
Road Responsibility
Public Maintained Road
Road Surface Type
Paved
Garage & Parking
Total Parking
1
Parking Features
Concrete, Exterior Access Door, Finished, Lighted, Smart Garage Door, Tandem
Exterior Construction
Roof
Composition
Construction Materials
Brick, Frame, Wood Siding
Architectural Style
Traditional
Window Features
Double Pane Windows, Window Coverings, Window Treatments
Security Features
Carbon Monoxide Detector(s), Smoke Detector(s), Video Doorbell
Builder Name 1
Lennar
Builder Source
Public Records
Financial Details
PSF Total
167.94
PSF Finished
335.87
PSF Above Grade
335.87
Previous Year Tax
6458.00
Tax Year
2021
Primary HOA Mgt
Professionally Managed
Primary HOA Name
Dove Village
Primary HOA Phone
303-779-5710
Primary HOA Website
www.dovevillage.com
Primary HOA Amenities
Park
Primary HOA Fees Included
Maintenance Grounds, Recycling, Trash
Primary HOA Fees
25.00
Primary HOA Freq.
Monthly
Primary HOA Total Annual
804.00
Schools
Elementary School
Pine Lane Prim/Inter
Middle School
Sierra
High School
Chaparral
Elementary SchoolPine Lane Prim/Inter
Middle SchoolSierra
High SchoolChaparral


 Menu
Menu