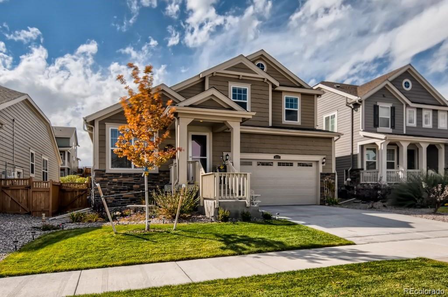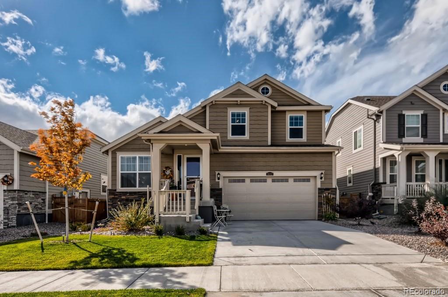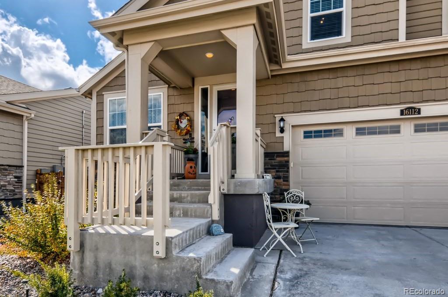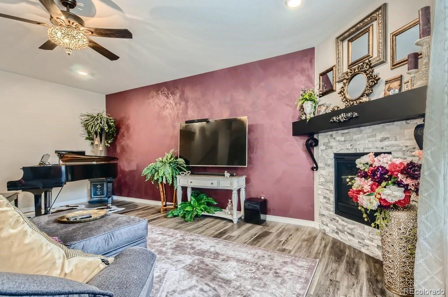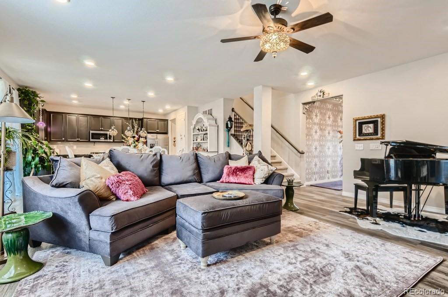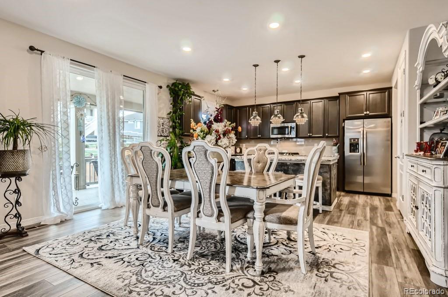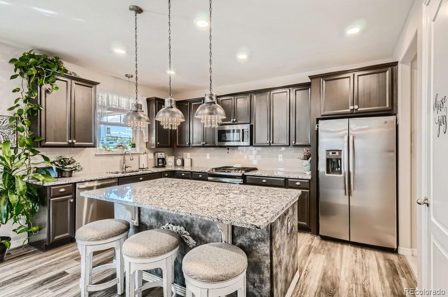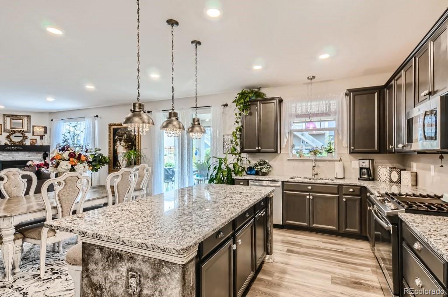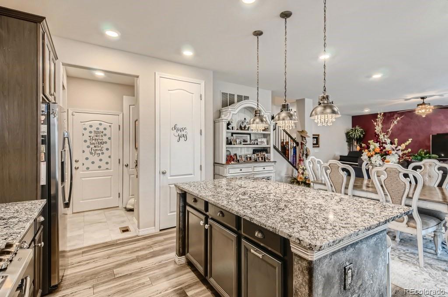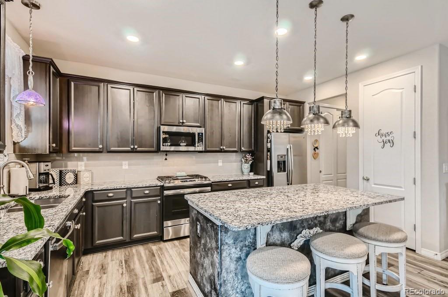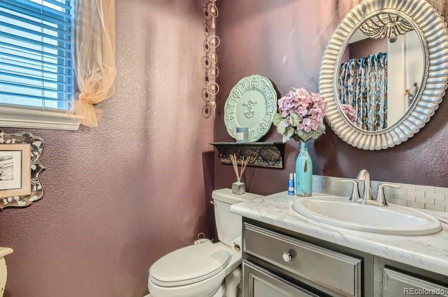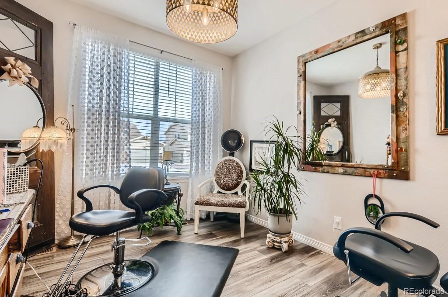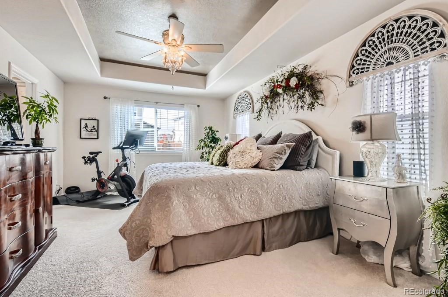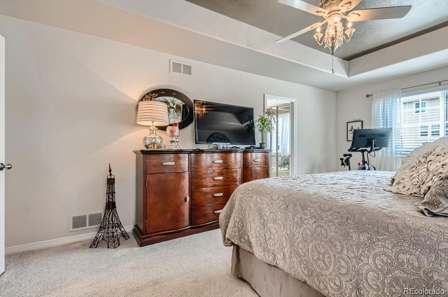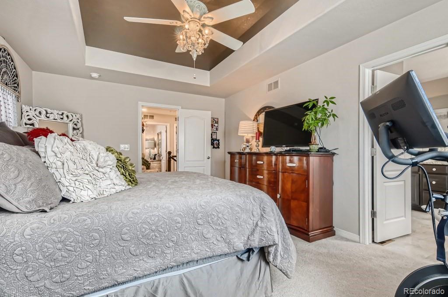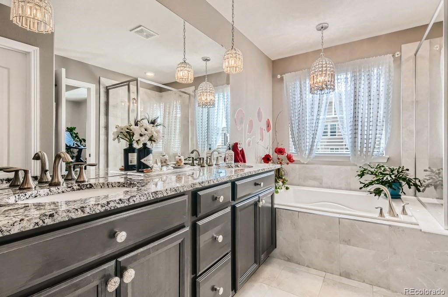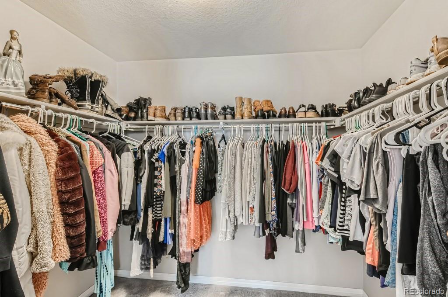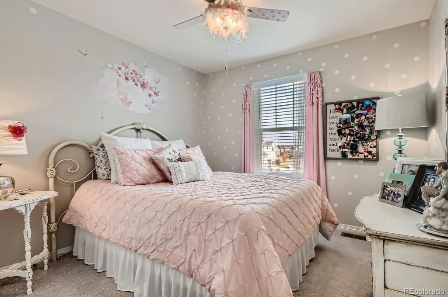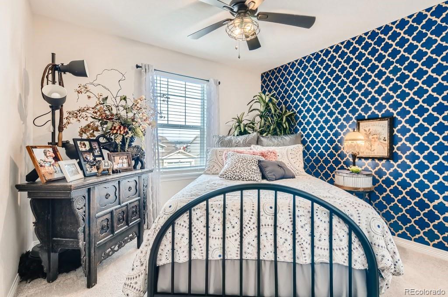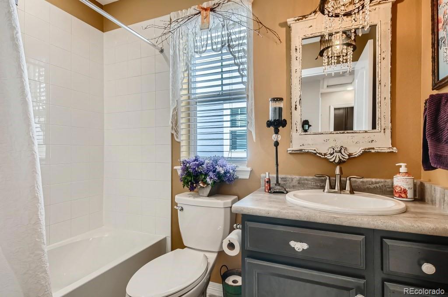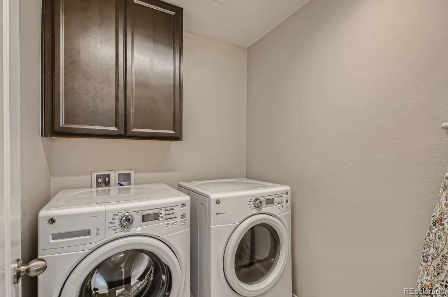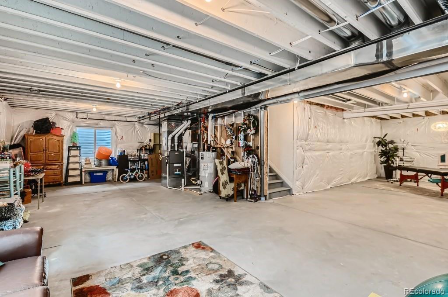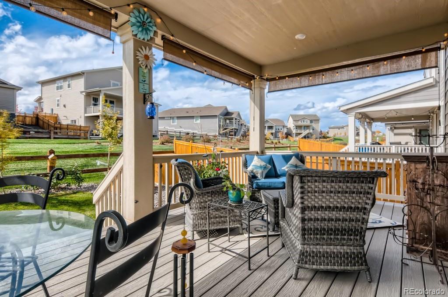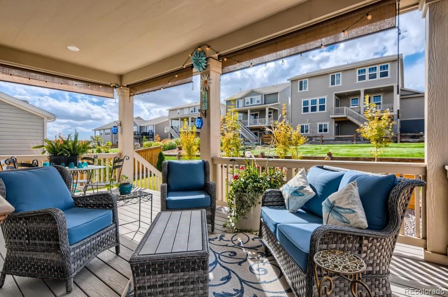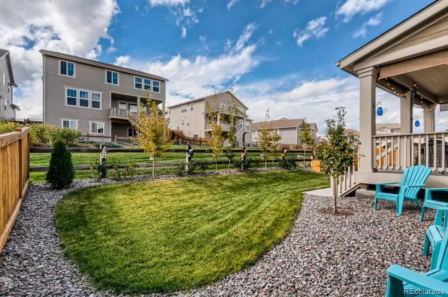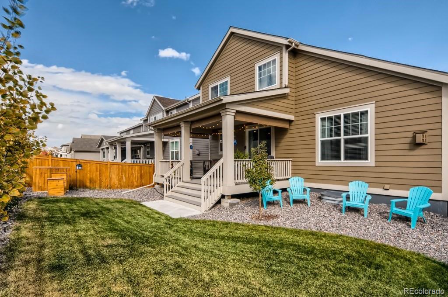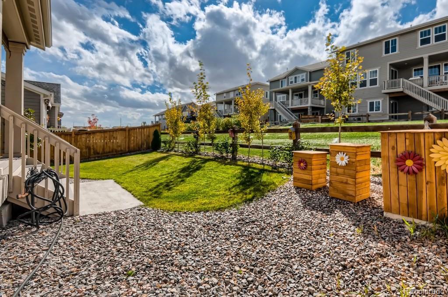Price
$629,900
Sqft
3280.00
Baths
3
Beds
4
Description
You will fall in love with this 2019 LENNAR (Bristol floorplan) home in the sought-after town of Parker, the minute you walk into the impressive entry. This 4 bedroom, 3 bath two-story stunner, includes an open floor concept, a focal point is the beautiful stacked stone gas corner fireplace with a custom mantle, and an accent wall complimenting the slab granite on the large kitchen Island. The eat-in kitchen boasts stainless steel appliances with a gas stove, gleaming slab granite, pantry, custom knobs, and gorgeous pendants over the Island. Off the kitchen is the covered deck with engineered wood and privacy blinds overlooking a greenbelt, perfect for entertaining. The spacious master bedroom is lovely with a coffered ceiling, stylish ceiling fan, walk-in closet, and private 5-piece bath with custom pendants over the double vanity and chandelier over the soaking tub for that spa experience. Convenient upstairs laundry. Special touches include outside custom well window covers, 17 new lighting fixtures and custom knobs on the cabinets throughout. Lots of potential with the full unfinished basement. Easy access to E470, airport, Parker shopping and entertainment, downtown Parker, and award winning Douglas county schools.
Virtual Tour / Video
Property Level and Sizes
Interior Details
Exterior Details
Land Details
Garage & Parking
Exterior Construction
Financial Details
Schools
Location
Schools
Walk Score®
Contact Me
About Me & My Skills
My History
Moving to Colorado? Let's Move to the Great Lifestyle!
Call me.
Get In Touch
Complete the form below to send me a message.


 Menu
Menu