9733 Middle Peak Street
Littleton, CO 80125 — Douglas county
Price
$599,990
Sqft
2274.00 SqFt
Baths
3
Beds
3
Description
MLS#6155728 REPRESENTATIVE PHOTOS ADDED. The thoughtfully designed Celeste in Sterling Ranch Prospect Village welcomes you into a light and bright gathering room adjacent to the casual dining area and kitchen. Enjoy the expanded living space with the outdoor patio, making the main floor an entertainer’s dream. Retreat to the spacious owner’s suite on the second floor with a large walk-in closet and 4-piece bath. A convenient second floor laundry, two additional bedrooms each with a walk-in closet, and a shared full bath with dual sinks complete this beautiful home. Design upgrades feature, gourmet kitchen, crown molding, built in trash bin, and more. Structural and design options include: outdoor living 1 with full unfinished basement, built in kitchen 1, rail and spindles, plumbing rough in at basement and an HVAC unit.
Property Level and Sizes
SqFt Lot
2323.00
Lot Features
Built-in Features, Eat-in Kitchen, High Ceilings, Kitchen Island, Open Floorplan, Walk-In Closet(s)
Lot Size
0.05
Foundation Details
Slab
Basement
Sump Pump, Unfinished
Common Walls
No Common Walls
Interior Details
Interior Features
Built-in Features, Eat-in Kitchen, High Ceilings, Kitchen Island, Open Floorplan, Walk-In Closet(s)
Appliances
Convection Oven, Cooktop, Dishwasher, Disposal, Double Oven, Microwave, Oven, Range, Range Hood, Sump Pump
Laundry Features
In Unit
Electric
Central Air
Flooring
Carpet, Tile, Vinyl
Cooling
Central Air
Heating
Natural Gas
Utilities
Cable Available, Electricity Connected, Internet Access (Wired), Natural Gas Connected, Phone Available
Exterior Details
Features
Smart Irrigation
Lot View
Mountain(s)
Water
Public
Sewer
Public Sewer
Land Details
Garage & Parking
Parking Features
Dry Walled
Exterior Construction
Roof
Architecural Shingle
Construction Materials
Cement Siding, Stone
Exterior Features
Smart Irrigation
Security Features
Carbon Monoxide Detector(s), Smoke Detector(s)
Builder Name 1
Taylor Morrison
Builder Source
Builder
Financial Details
Previous Year Tax
7682.00
Year Tax
2022
Primary HOA Name
Sterling Ranch Metro Taxing District
Primary HOA Phone
720-661-9694
Primary HOA Amenities
Clubhouse, Fitness Center, Park, Playground, Pool, Trail(s)
Primary HOA Fees
154.00
Primary HOA Fees Frequency
Monthly
Location
Schools
Elementary School
Roxborough
Middle School
Ranch View
High School
Thunderridge
Walk Score®
Contact me about this property
Kelley L. Wilson
RE/MAX Professionals
6020 Greenwood Plaza Boulevard
Greenwood Village, CO 80111, USA
6020 Greenwood Plaza Boulevard
Greenwood Village, CO 80111, USA
- (303) 819-3030 (Mobile)
- Invitation Code: kelley
- kelley@kelleywilsonrealty.com
- https://kelleywilsonrealty.com
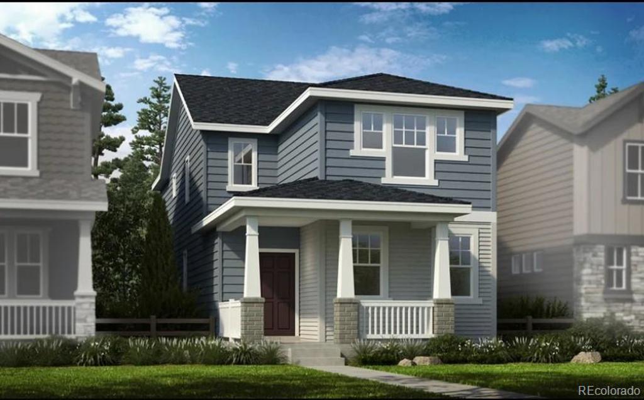
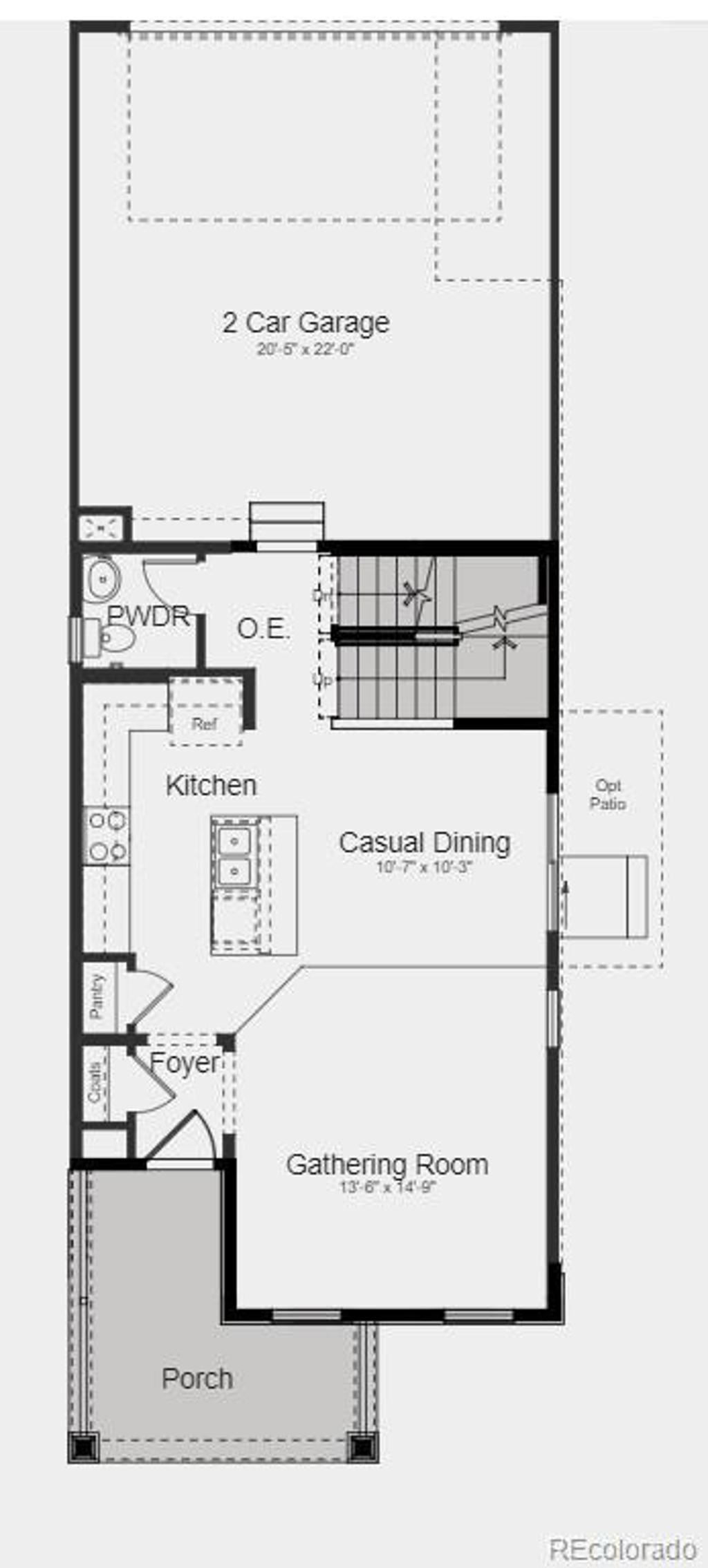
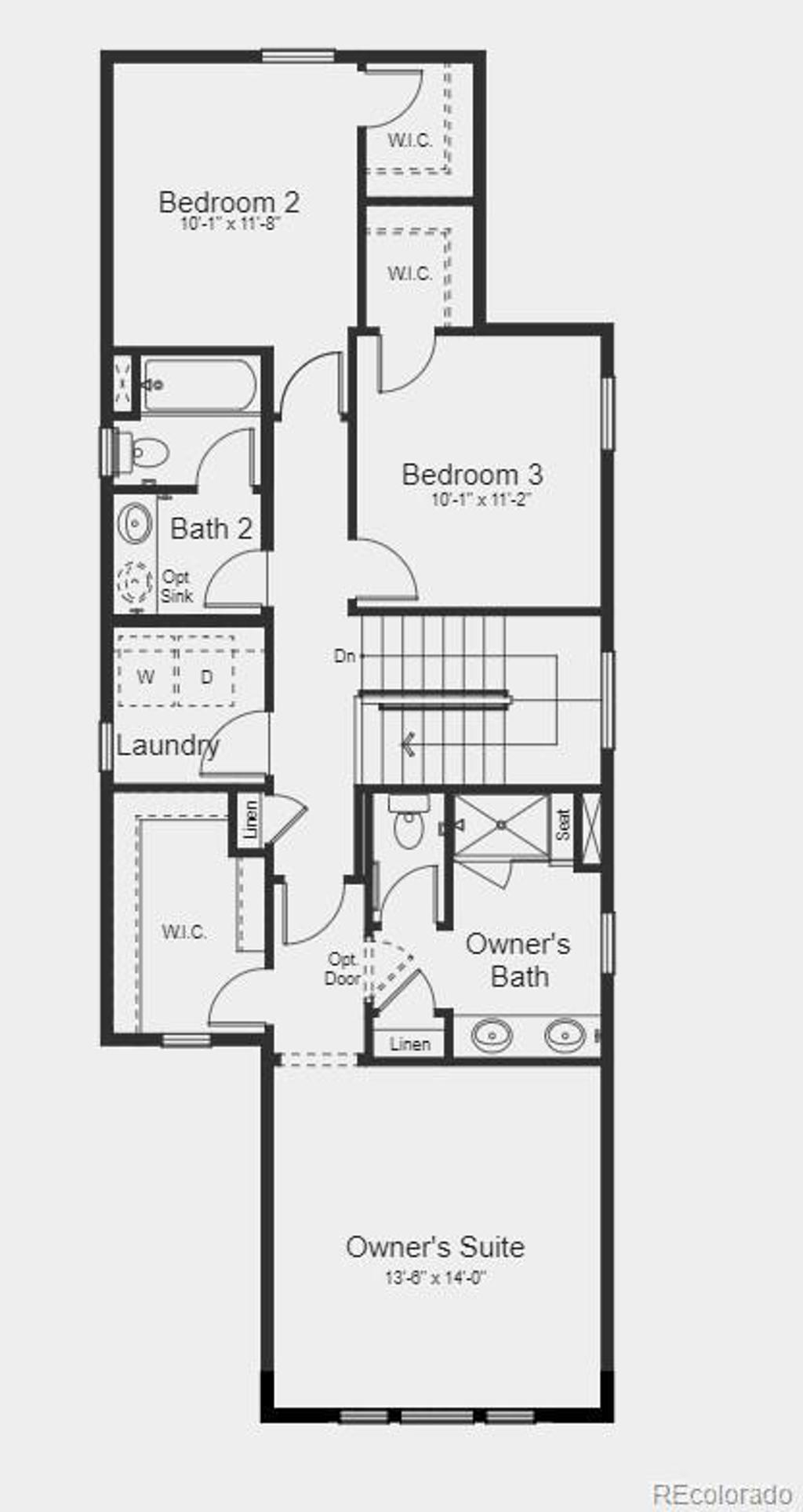
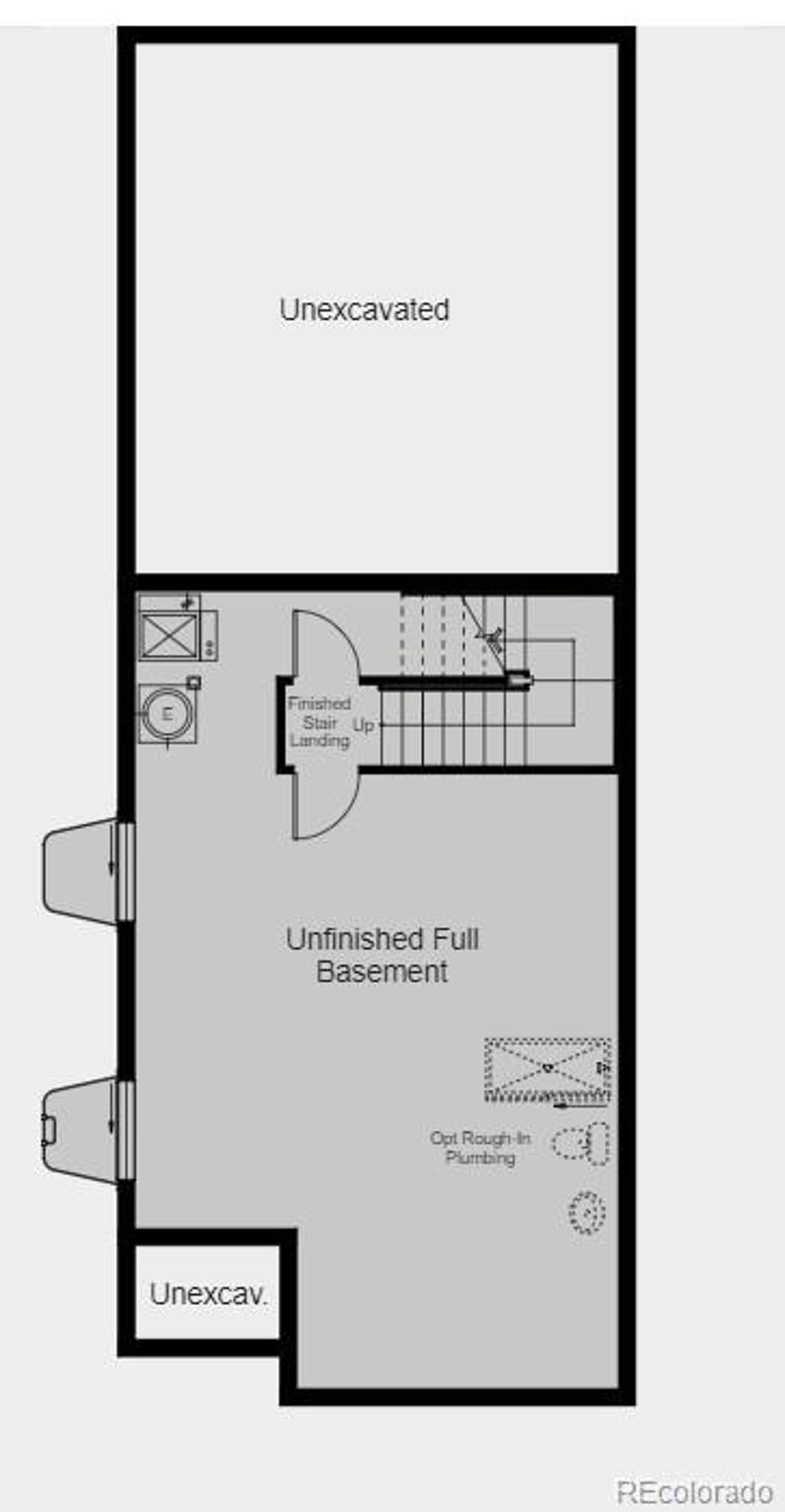
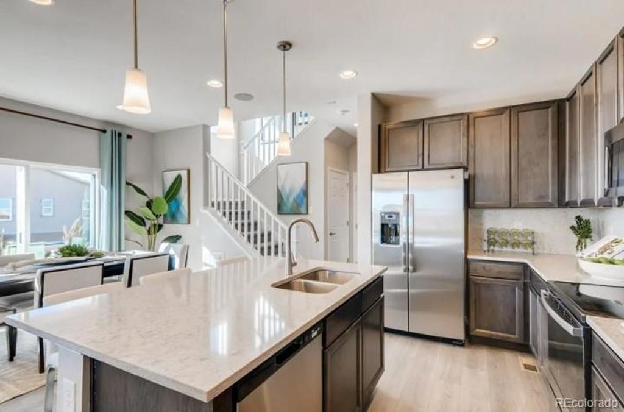
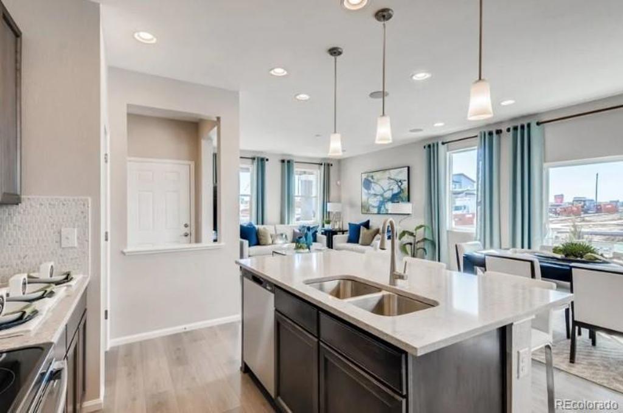
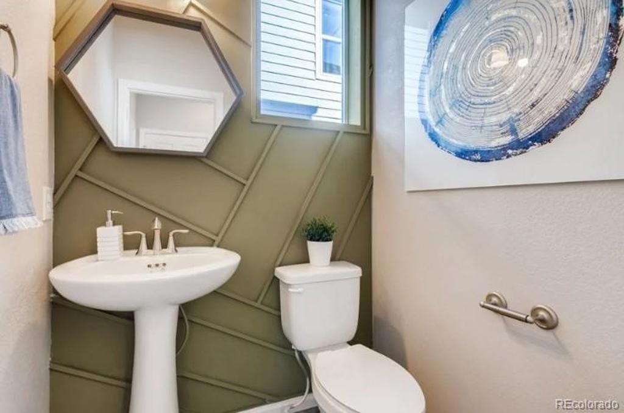



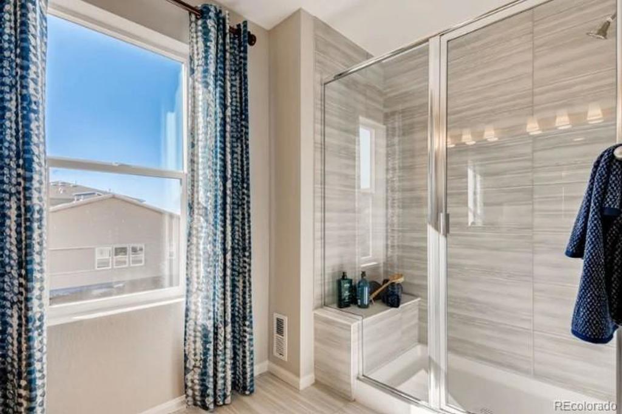
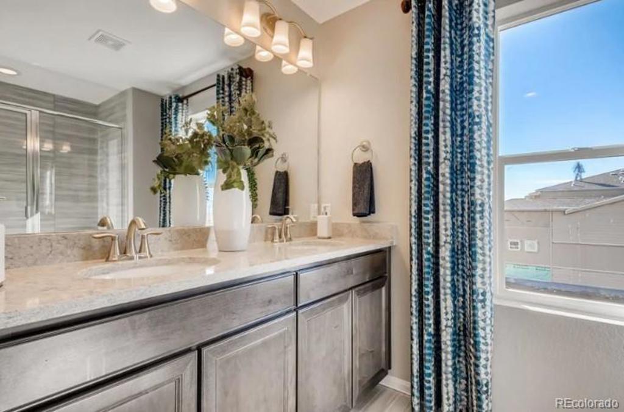
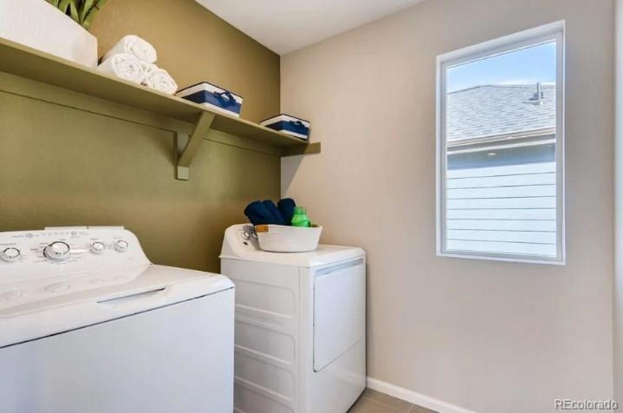


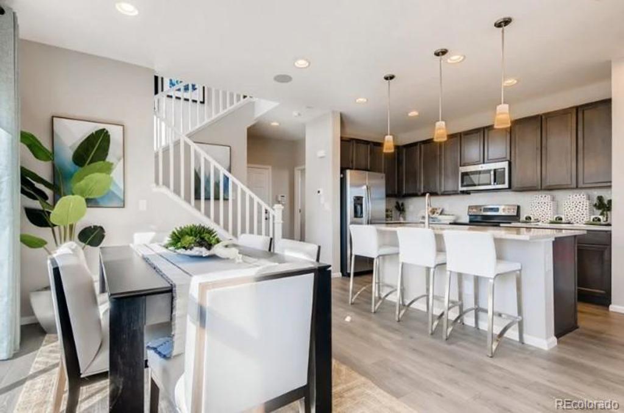

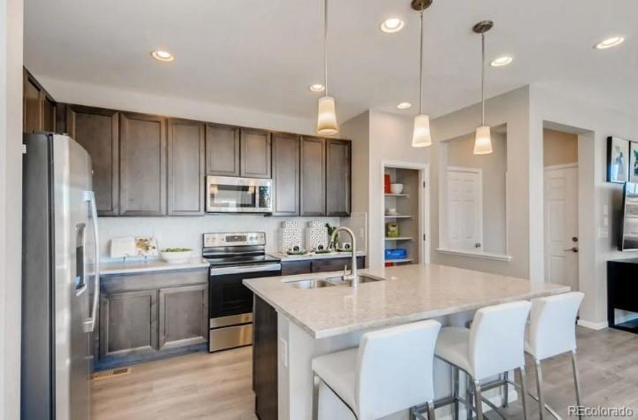
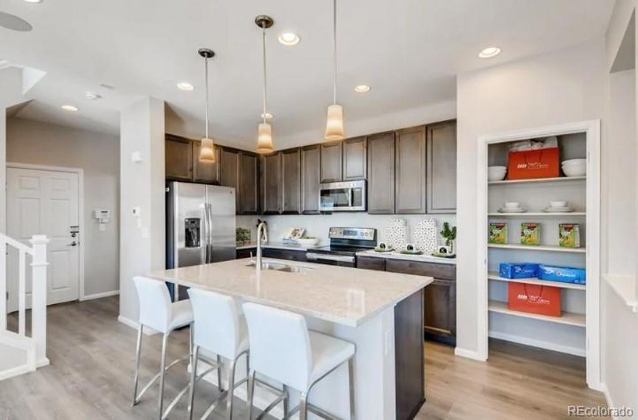
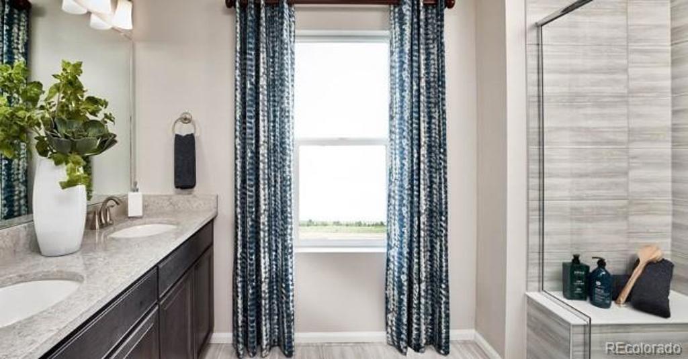
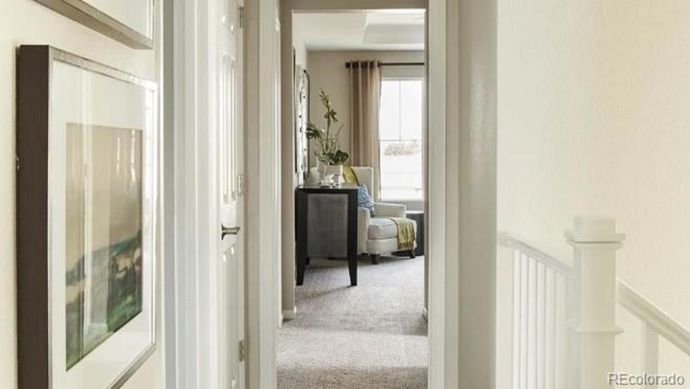


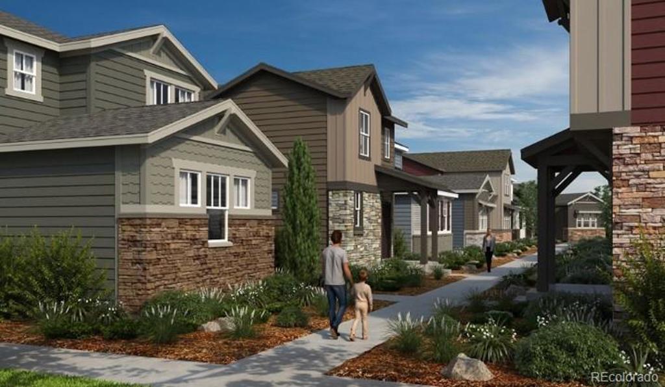
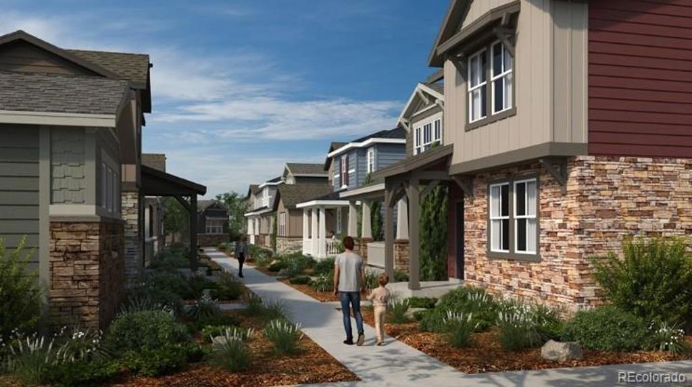


 Menu
Menu


