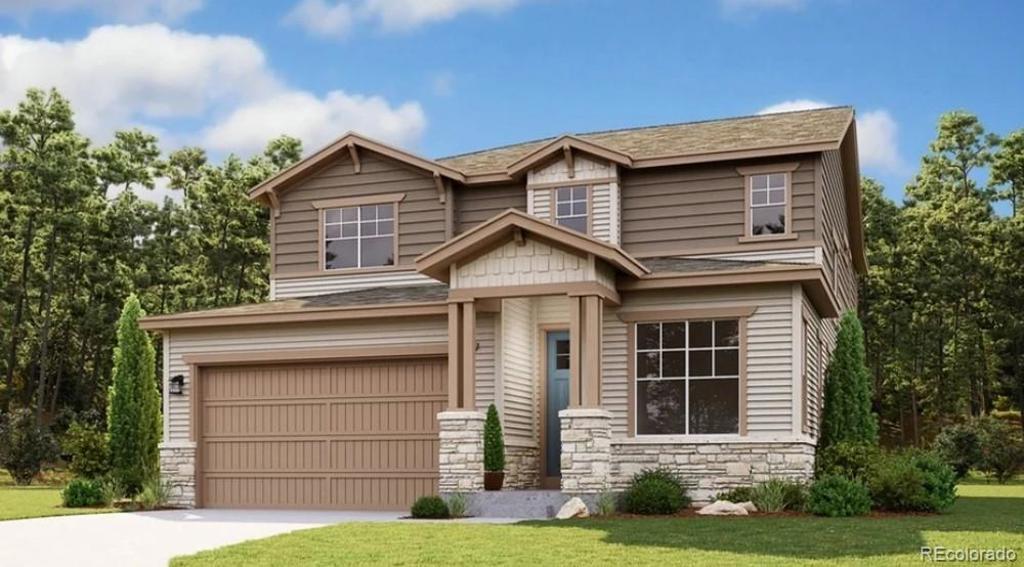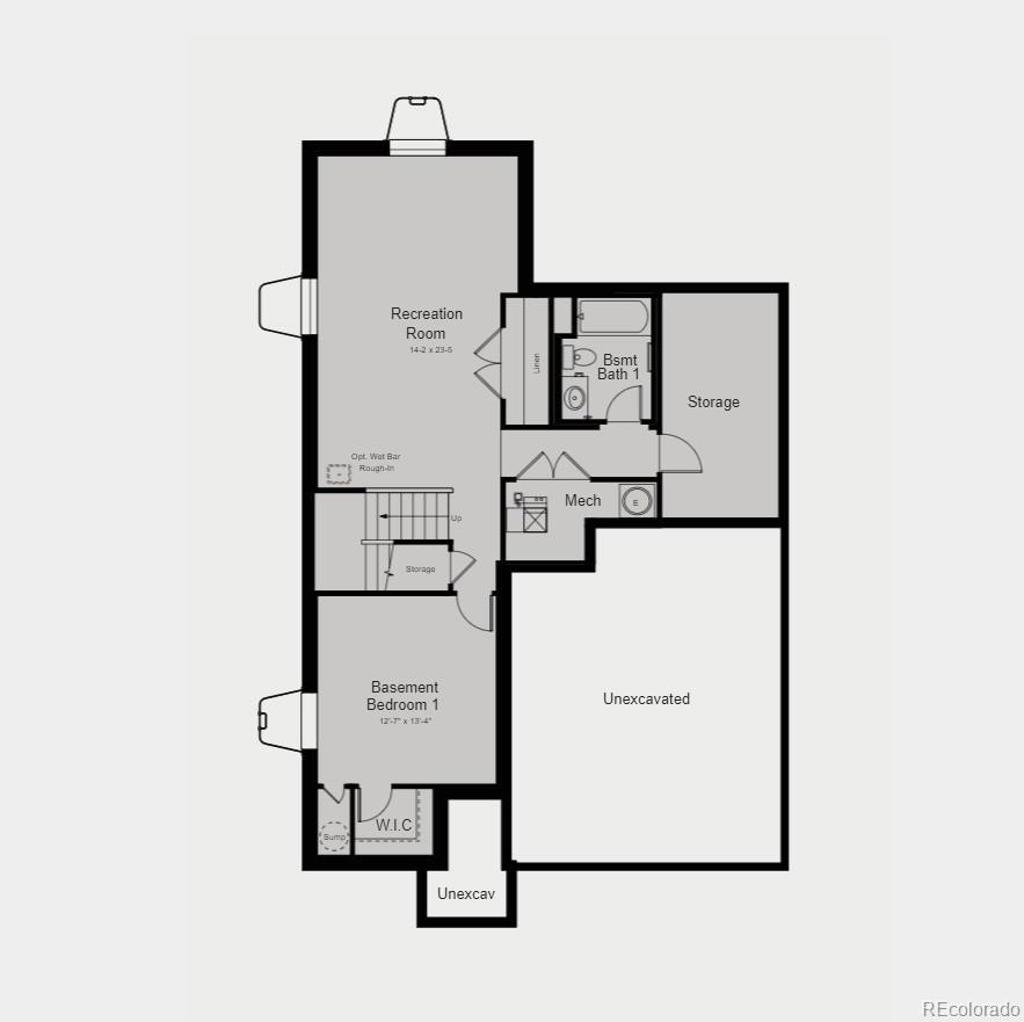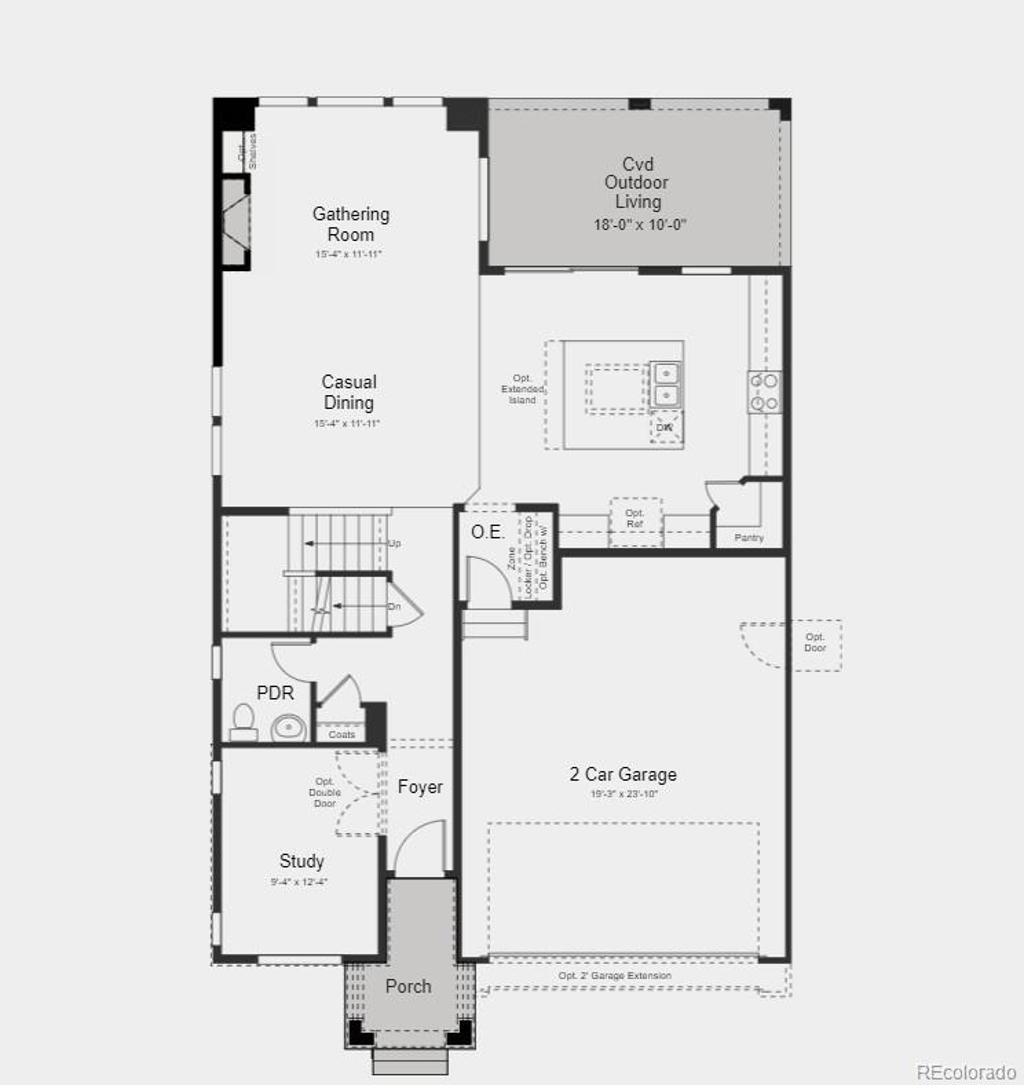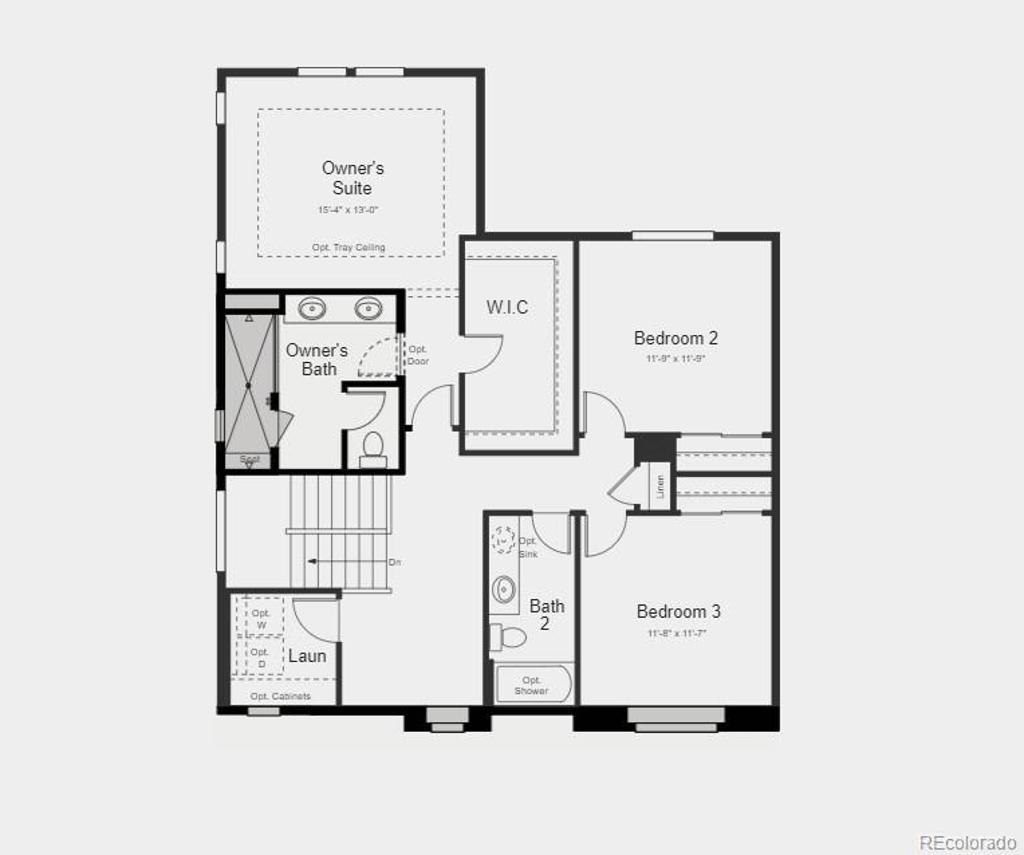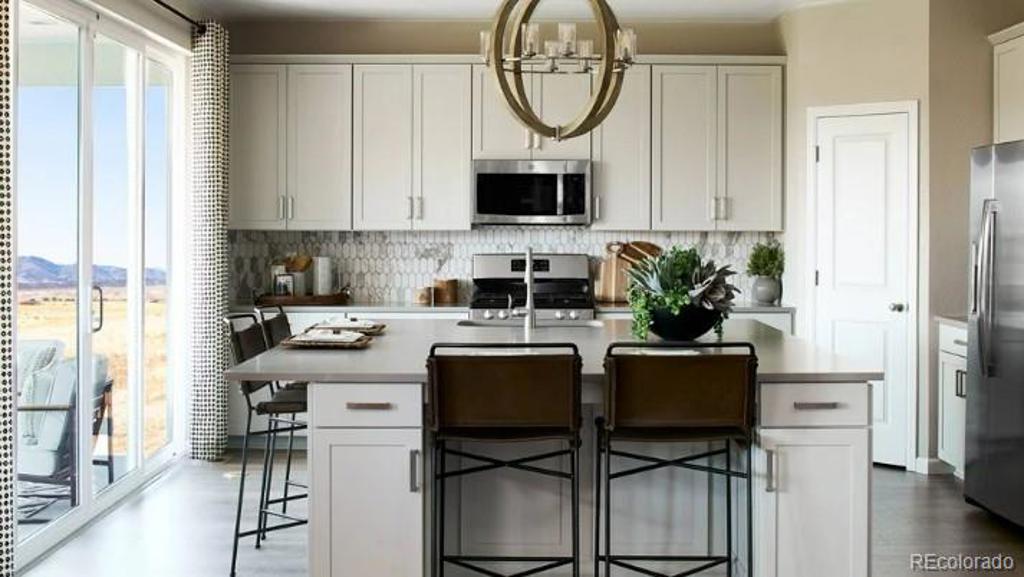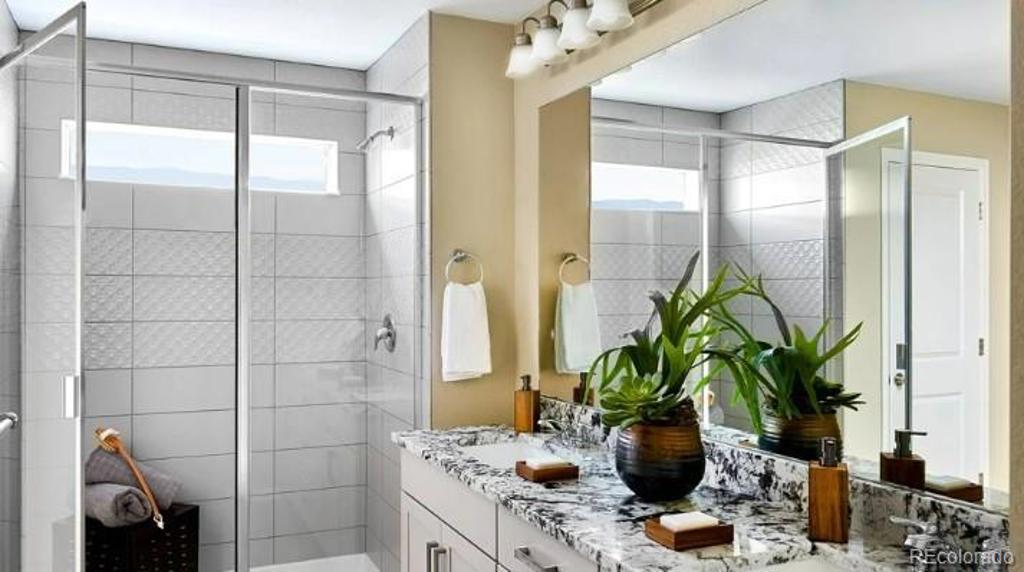Description
MLS # 2792620 ~ REPRESENTATIVE PHOTOS ADDED. December Completion! The Hayden in Sterling Ranch offers this spacious best-selling home design with an inviting entry with a main floor study, large kitchen with walk-in pantry that opens to an airy gathering room with a fireplace and casual dining area. You have plenty of outdoor living space and a large owner’s suite. With four bedrooms and a finished basement, this home is perfect for a growing household. Structural options added at 8077 Williams Fork Avenue include: bench with lockers at entry, walk-in owner's shower, covered outdoor living with sliding glass doors, double glass doors at study, additional sink, insulated garage, and fully finished basement.
Property Level and Sizes
SqFt Lot
6300.00
Lot Features
Eat-in Kitchen, Kitchen Island, Open Floorplan, Walk-In Closet(s), Wired for Data
Lot Size
0.14
Basement
Finished, Sump Pump
Interior Details
Interior Features
Eat-in Kitchen, Kitchen Island, Open Floorplan, Walk-In Closet(s), Wired for Data
Appliances
Convection Oven, Cooktop, Dishwasher, Disposal, Double Oven, Electric Water Heater, Microwave, Range Hood, Self Cleaning Oven, Sump Pump, Water Purifier
Electric
Central Air
Flooring
Carpet, Laminate, Tile
Cooling
Central Air
Heating
Electric
Fireplaces Features
Gas Log
Utilities
Cable Available, Electricity Connected, Internet Access (Wired), Natural Gas Connected
Exterior Details
Exterior Features
Private Yard, Rain Gutters, Smart Irrigation
Patio/Porch Features
Covered, Front Porch, Patio, Wrap Around
Water
Public
Sewer
Public Sewer
Garage & Parking
Total Parking
1
Parking Features
Concrete, Dry Walled, Insulated
Exterior Construction
Roof
Composition
Construction Materials
Frame, Stone, Wood Siding
Financial Details
PSF Total
215.85
PSF Finished
231.79
PSF Above Grade
316.46
Tax Year
2022
Primary HOA Mgt
Professionally Managed
Primary HOA Name
Sterling Ranch Metro Taxing District
Primary HOA Phone
720-661-9694
Primary HOA Amenities
Clubhouse, Fitness Center, Park, Playground, Pool, Trail(s)
Primary HOA Fees Included
Sewer, Water
Primary HOA Fees
154.00
Primary HOA Freq.
Monthly
Primary HOA Total Annual
1848.00
Schools
Elementary School
Coyote Creek
Middle School
Ranch View
High School
Thunderridge
Elementary SchoolCoyote Creek
Middle SchoolRanch View
High SchoolThunderridge


 Menu
Menu