10570 County Road 53
Hartsel, CO 80449 — Park county
Price
$649,900
Sqft
3840.00 SqFt
Baths
3
Beds
4
Description
If you are looking for privacy, eco-friendly off-grid living, and plenty of room for outdoor activities, then welcome to your private mountain oasis! This stunning property boasts 35 acres of secluded land surrounded by breathtaking mountain views. The house features 4 bedrooms, 3 bathrooms and a sprawling 3840 square feet of living space! With 3 flex rooms, this home is perfect for a large family, those that work from home or anyone that loves to entertain! The property includes enough room to develop your own shooting range and already has a massive garage perfect for storing all your outdoor toys, or converting it into a home gym! The house is powered by solar energy, making it a sustainable and eco-friendly home. The interior is spacious, and luxurious with high-end finishes and modern amenities. The open-concept living area features vaulted beam ceilings and large windows that provide and abundance of natural light. The kitchen is a dream with all appliances included and ample counter/cabinet space. The bedrooms are all spacious and comfortable with stunning views of the surrounding mountains. The outdoor space is perfect for nature lovers with endless opportunities for outdoor recreation! Tend to your new flock of ten egg laying hens accompanied by two roosters. Also included are two friendly goats! Great running well with an additional 2000 gallon cistern for providing water to those new animals. The home is 45 minutes from 11 Mile Reservoir, Spinney Reservoir, and Antero Reservoir; the soon to be White Horse Reservoir is being placed roughly 5 miles north of the house. BLM land is nearby for those hunters. This property is truly a one-of-a-kind retreat for those seeking privacy and tranquility in the mountains. Don't miss out on the opportunity to make this your dream home.
Property Level and Sizes
SqFt Lot
1528956.00
Lot Features
Eat-in Kitchen, Five Piece Bath, Granite Counters, High Ceilings, High Speed Internet, Jet Action Tub, Kitchen Island, Open Floorplan, Pantry, Primary Suite, Smart Thermostat, Smoke Free, Vaulted Ceiling(s), Walk-In Closet(s)
Lot Size
35.10
Foundation Details
Concrete Perimeter
Basement
Crawl Space
Interior Details
Interior Features
Eat-in Kitchen, Five Piece Bath, Granite Counters, High Ceilings, High Speed Internet, Jet Action Tub, Kitchen Island, Open Floorplan, Pantry, Primary Suite, Smart Thermostat, Smoke Free, Vaulted Ceiling(s), Walk-In Closet(s)
Appliances
Dishwasher, Disposal, Dryer, Gas Water Heater, Microwave, Oven, Range, Refrigerator, Tankless Water Heater, Washer, Water Softener
Laundry Features
Common Area
Electric
None
Flooring
Carpet, Tile
Cooling
None
Heating
Forced Air, Pellet Stove
Fireplaces Features
Electric, Family Room, Living Room, Pellet Stove
Utilities
Off Grid, Propane
Exterior Details
Features
Balcony
Lot View
Meadow, Mountain(s), Plains
Water
Cistern, Well
Sewer
Septic Tank
Land Details
Road Frontage Type
Public
Road Responsibility
Public Maintained Road
Road Surface Type
Dirt
Garage & Parking
Parking Features
Circular Driveway, Driveway-Dirt, Oversized
Exterior Construction
Roof
Metal
Construction Materials
Log, Wood Siding
Exterior Features
Balcony
Window Features
Double Pane Windows
Security Features
Carbon Monoxide Detector(s), Smart Cameras, Video Doorbell
Builder Source
Public Records
Financial Details
Previous Year Tax
1676.00
Year Tax
2023
Primary HOA Fees
0.00
Location
Schools
Elementary School
Edith Teter
Middle School
South Park
High School
South Park
Walk Score®
Contact me about this property
Kelley L. Wilson
RE/MAX Professionals
6020 Greenwood Plaza Boulevard
Greenwood Village, CO 80111, USA
6020 Greenwood Plaza Boulevard
Greenwood Village, CO 80111, USA
- (303) 819-3030 (Mobile)
- Invitation Code: kelley
- kelley@kelleywilsonrealty.com
- https://kelleywilsonrealty.com
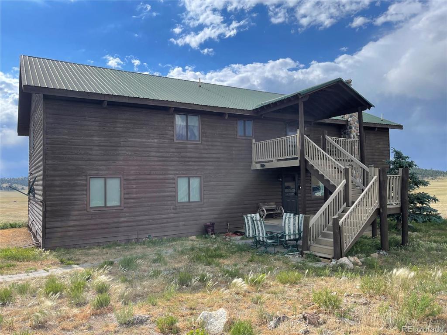
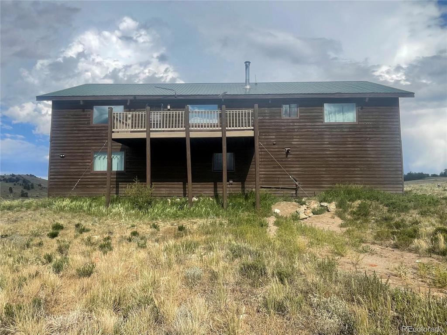
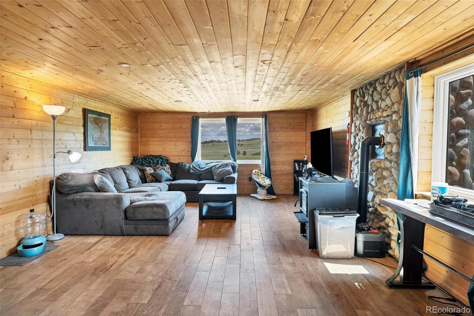
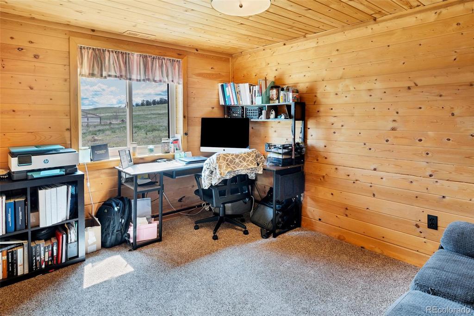
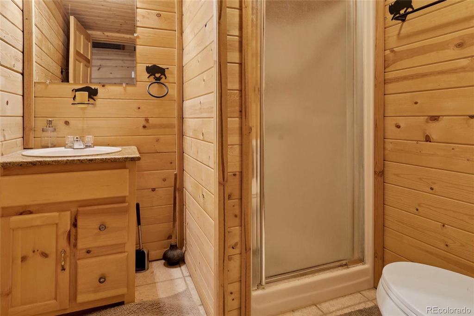
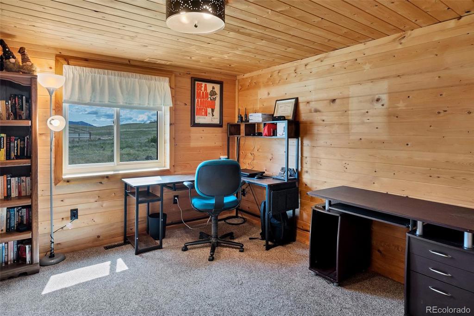
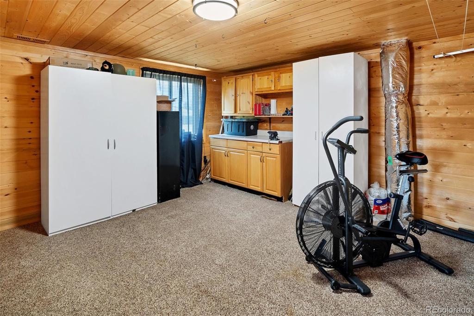
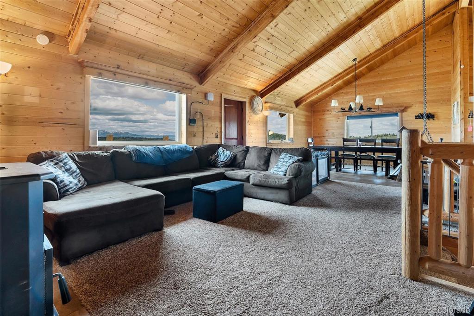
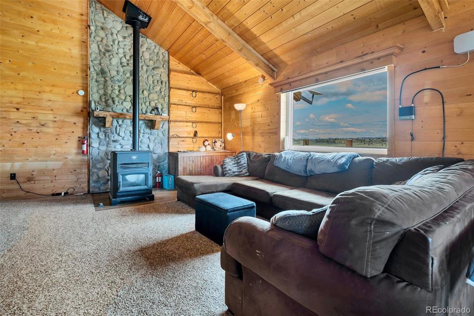
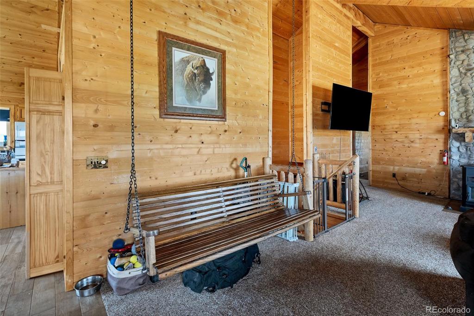
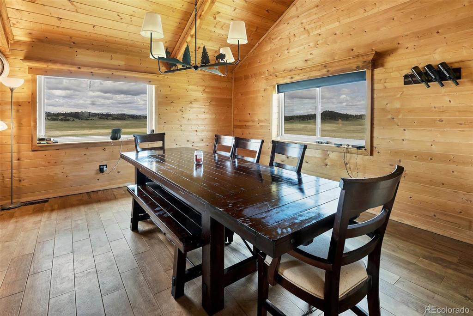
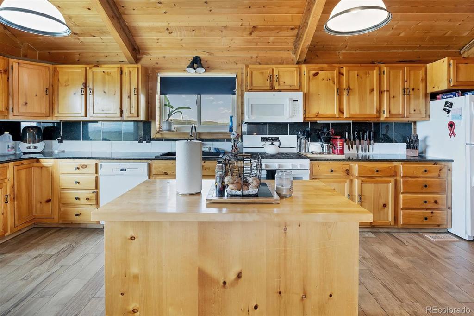
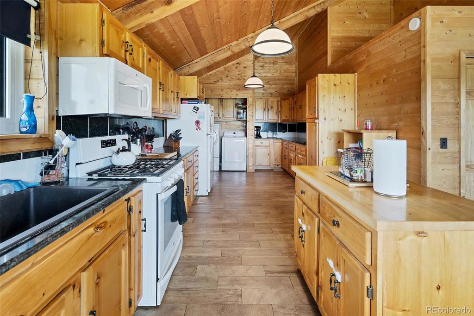
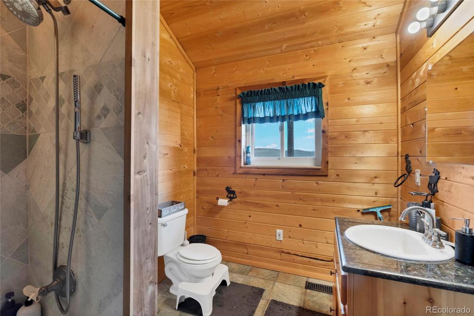
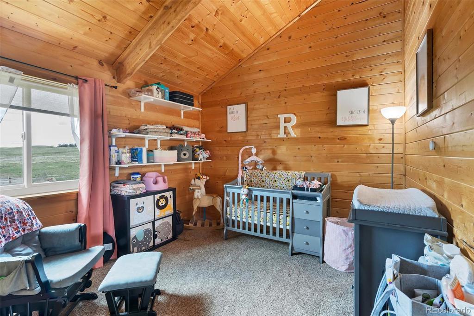
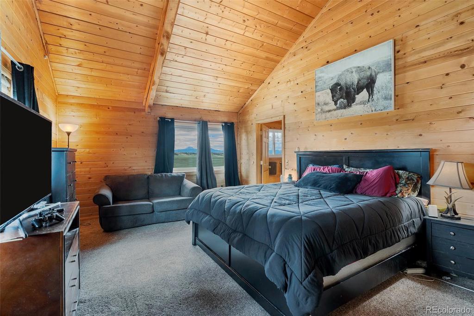
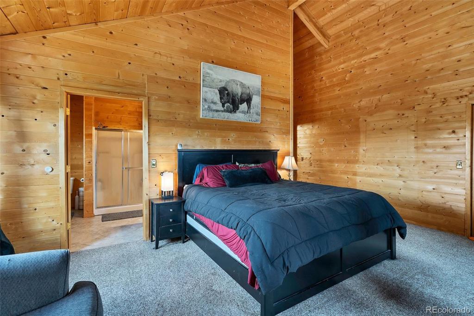
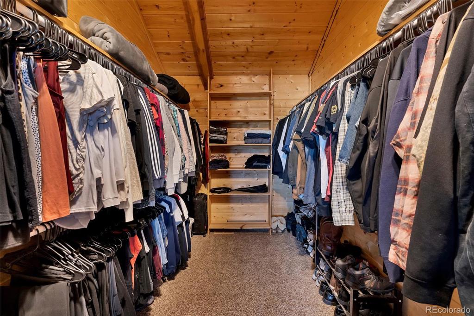
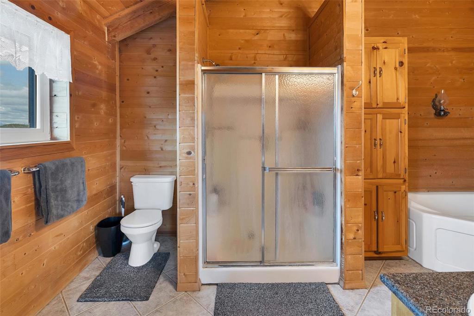
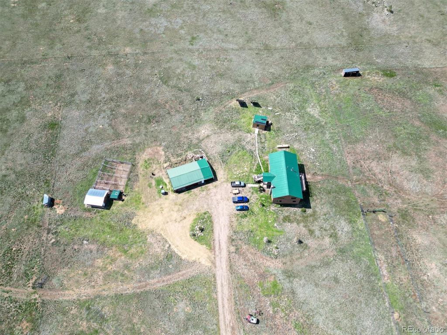
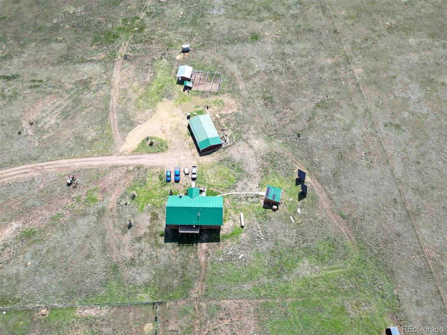
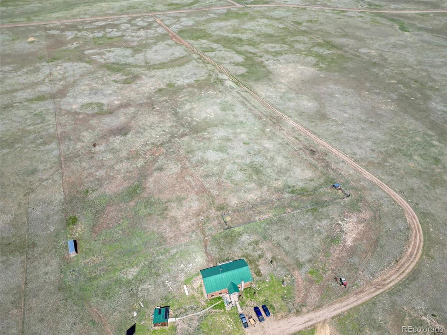
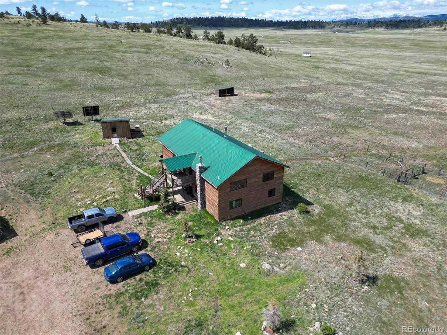
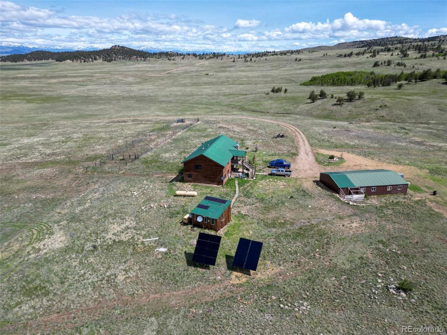


 Menu
Menu
 Schedule a Showing
Schedule a Showing

