4915 Caravelle Drive
Fort Collins, CO 80526 — Larimer county
Price
$1,170,000
Sqft
5455.00 SqFt
Baths
3
Beds
3
Description
Offers due by Mon April 3rd 7PM. Seller will respond by Tue April 4th 7PM. No offer will be accepted prior so if you are out of state, book your travels and come take a look. Once in a lifetime opportunity to own this incredible luxury home located in desirable Cottonwood Ridge / Le Jardin. Rare .39-acre lot which is arguably one of the best lots in this development. Cul-de-sac location for safety with mature landscaping all around. Most peaceful setting with an abundance of birds and wildlife. Property has been featured in the Fort Collins Garden tour as the landscaping is incredible. Front courtyard w/ water feature, back covered patio plus a second courtyard, sprinkler/drip system, fenced yard plus NO METRO Tax. Property features 5455 total square feet. Main floor features a front formal living room, executive office, large family room with gas fireplace, gourmet kitchen with ss appliances, gas range, double ovens, island and pantry, spacious laundry with cabinets and utility sink plus a large primary bedroom with retreat, 5-pc bath, second gas fireplace and a walk-in closet. Partially finished basement with a huge rec room. Floor plan with what can be finished in the basement along with original blueprints are available. 3 car oversized finished garage with 8' doors and 2 openers. Come see why Fort Collins Colorado is one of the best places to live and or retire in America. Old Town Fort Collins features something for everyone plus CSU and all your outdoor recreation needs are only minutes away. Call for a list of home features, floor plan or to schedule a private showing.
Property Level and Sizes
SqFt Lot
17186.00
Lot Features
Eat-in Kitchen, Five Piece Bath, Jack & Jill Bathroom, Kitchen Island, Open Floorplan, Pantry, Primary Suite, Smart Thermostat, Walk-In Closet(s)
Lot Size
0.39
Basement
Full
Interior Details
Interior Features
Eat-in Kitchen, Five Piece Bath, Jack & Jill Bathroom, Kitchen Island, Open Floorplan, Pantry, Primary Suite, Smart Thermostat, Walk-In Closet(s)
Appliances
Dishwasher, Disposal, Double Oven, Humidifier, Microwave, Oven, Refrigerator
Laundry Features
In Unit
Electric
Ceiling Fan(s), Central Air
Flooring
Wood
Cooling
Ceiling Fan(s), Central Air
Heating
Forced Air
Fireplaces Features
Family Room, Gas, Gas Log, Great Room, Living Room, Primary Bedroom
Utilities
Cable Available, Electricity Available, Internet Access (Wired), Natural Gas Available
Exterior Details
Water
Public
Sewer
Public Sewer
Land Details
Road Frontage Type
Public
Road Surface Type
Paved
Garage & Parking
Parking Features
Oversized, Oversized Door
Exterior Construction
Roof
Composition
Construction Materials
Stucco, Wood Frame
Window Features
Double Pane Windows, Window Coverings
Builder Source
Other
Financial Details
Previous Year Tax
4808.00
Year Tax
2022
Primary HOA Name
Le Jardin
Primary HOA Amenities
Park, Trail(s)
Primary HOA Fees Included
Reserves
Primary HOA Fees
587.00
Primary HOA Fees Frequency
Annually
Location
Schools
Elementary School
McGraw
Middle School
Webber
High School
Rocky Mountain
Walk Score®
Contact me about this property
Kelley L. Wilson
RE/MAX Professionals
6020 Greenwood Plaza Boulevard
Greenwood Village, CO 80111, USA
6020 Greenwood Plaza Boulevard
Greenwood Village, CO 80111, USA
- (303) 819-3030 (Mobile)
- Invitation Code: kelley
- kelley@kelleywilsonrealty.com
- https://kelleywilsonrealty.com
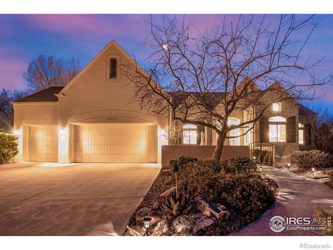
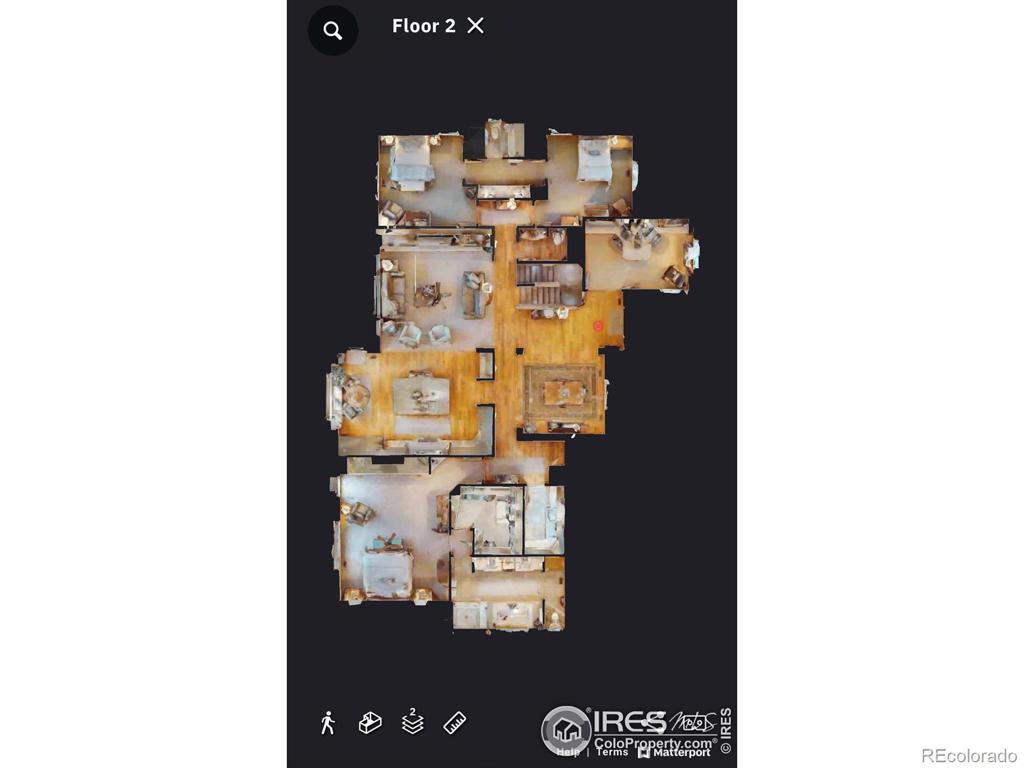
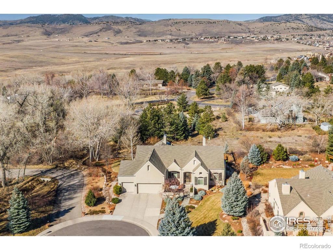
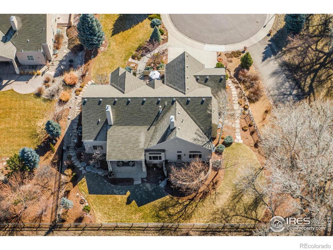
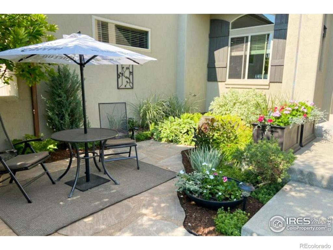
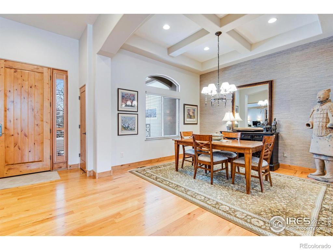
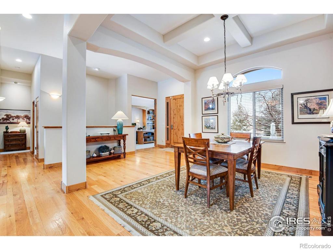
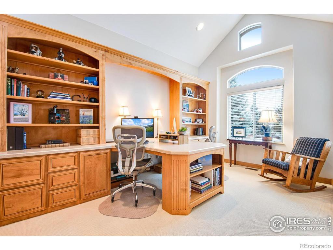
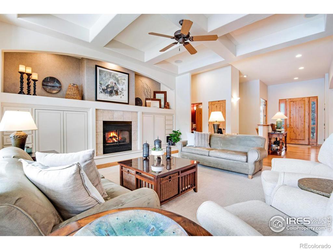
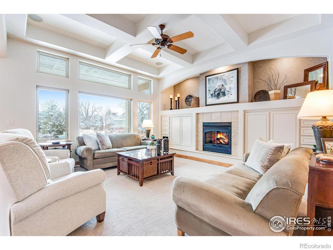
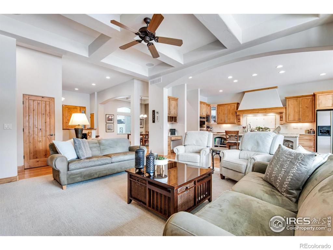
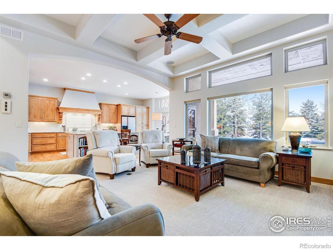
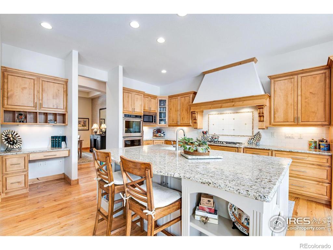
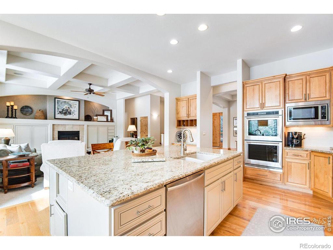
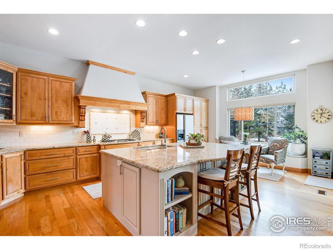
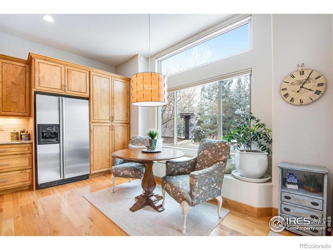
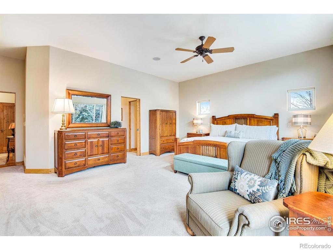
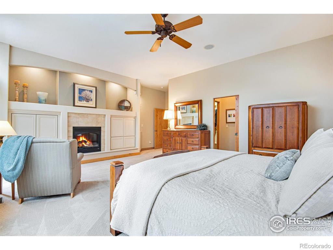
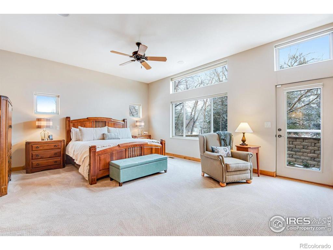
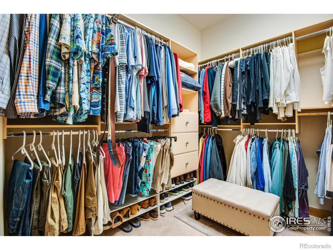
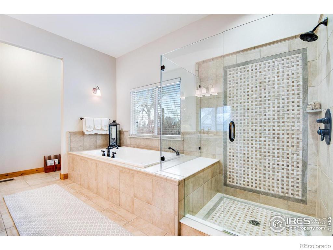
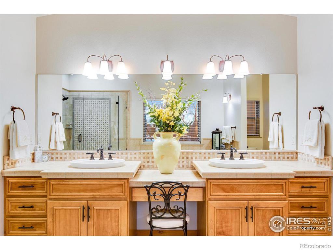
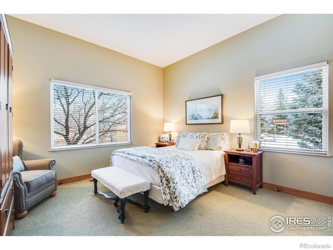
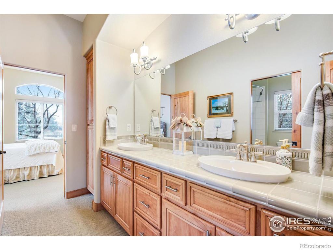
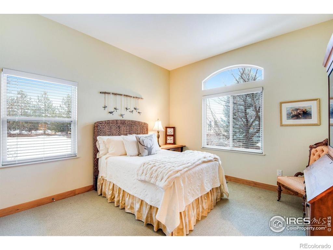
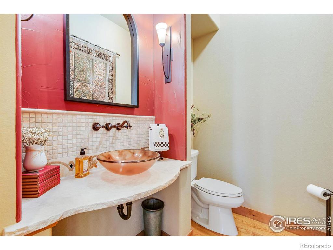
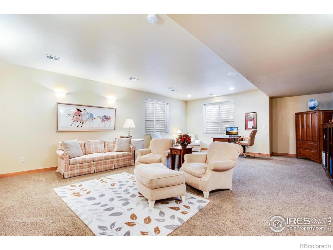
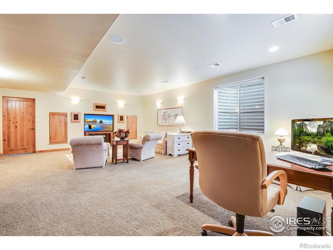
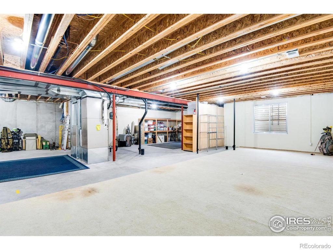
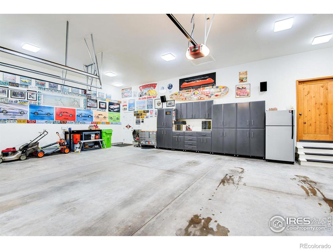
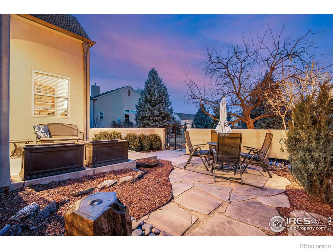
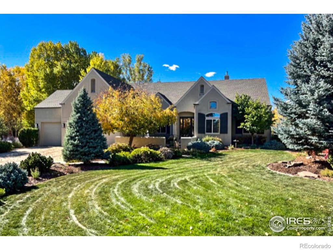
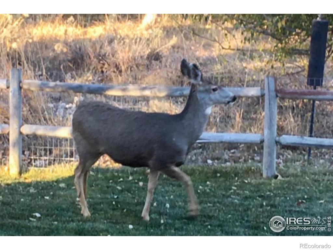

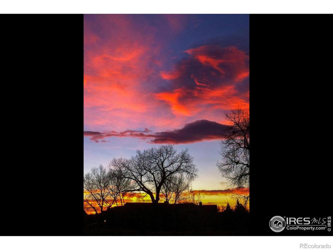
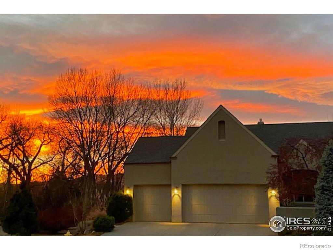
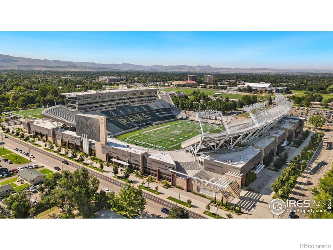
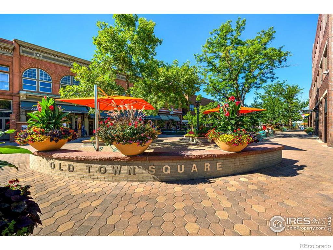
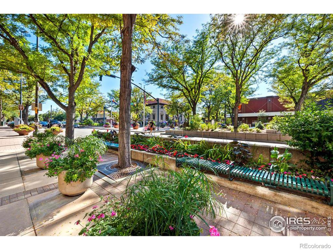
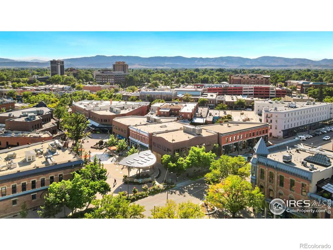


 Menu
Menu


