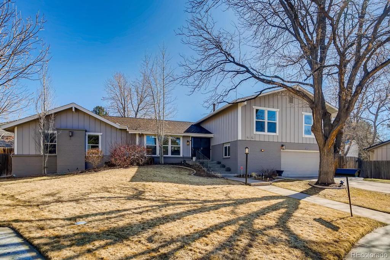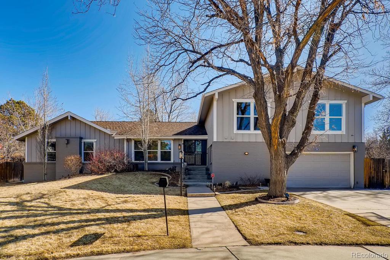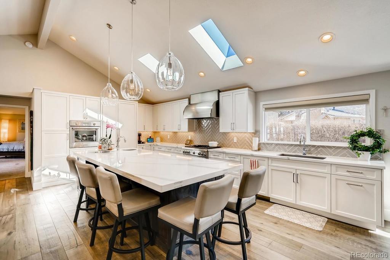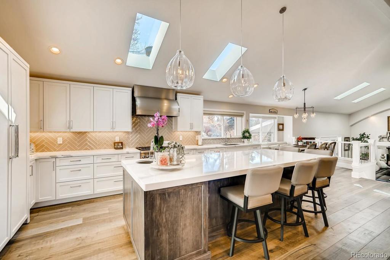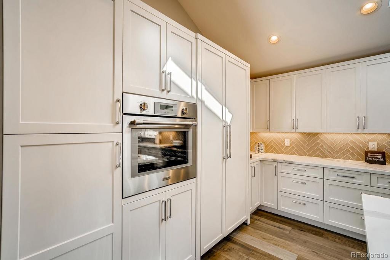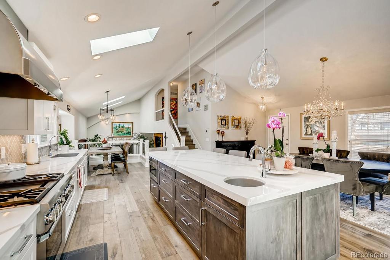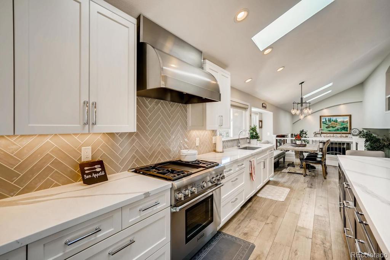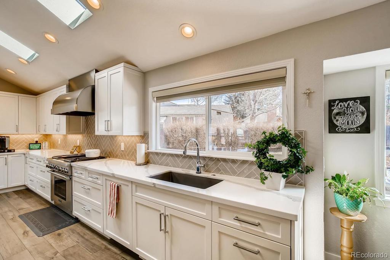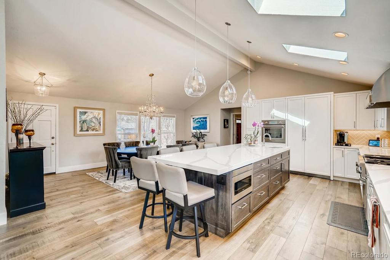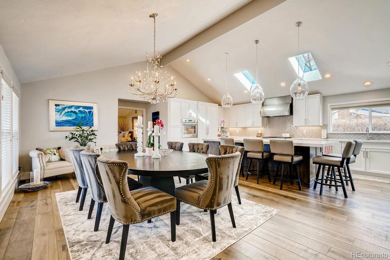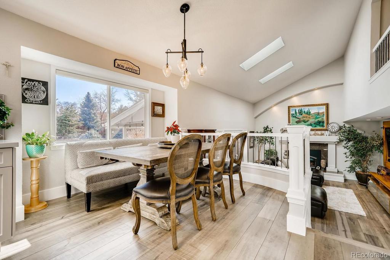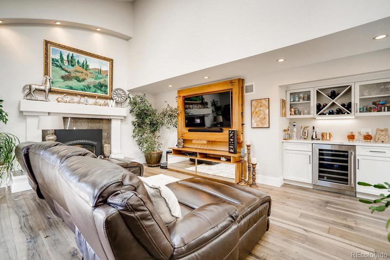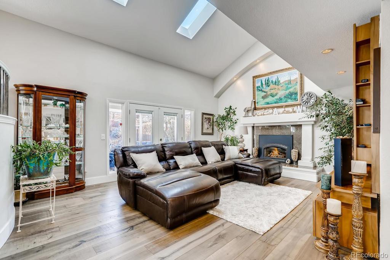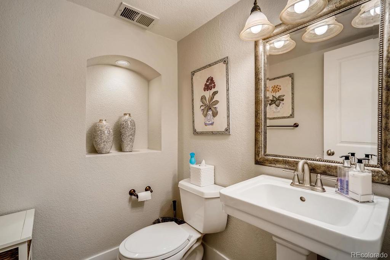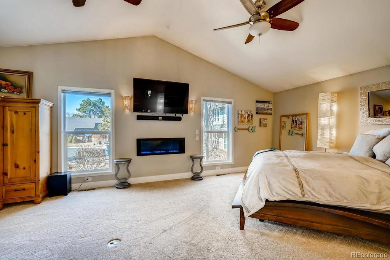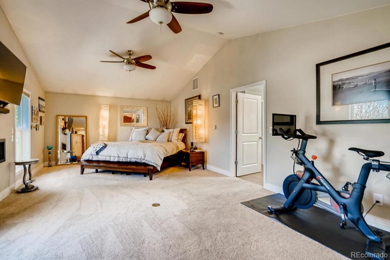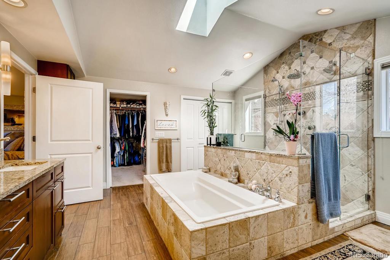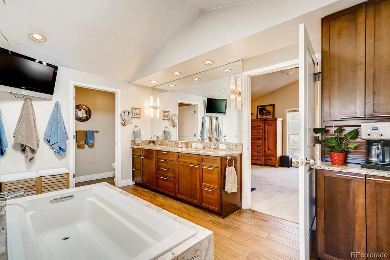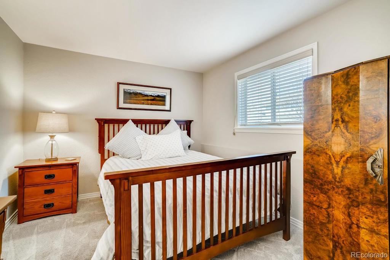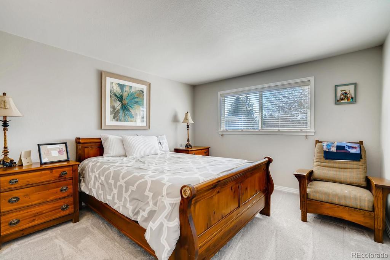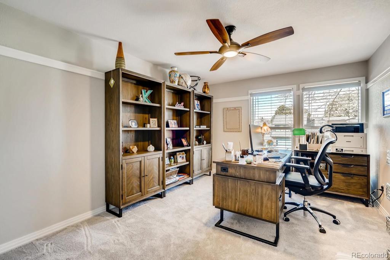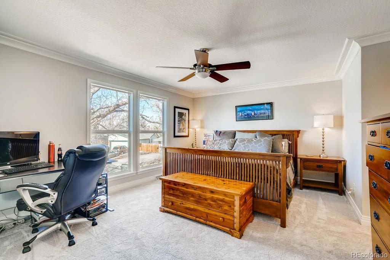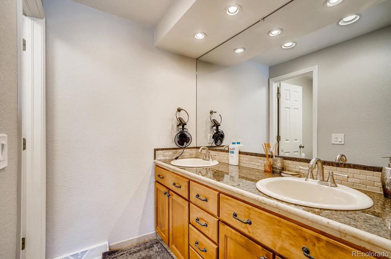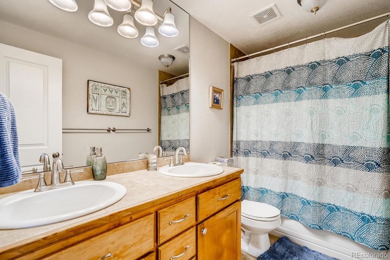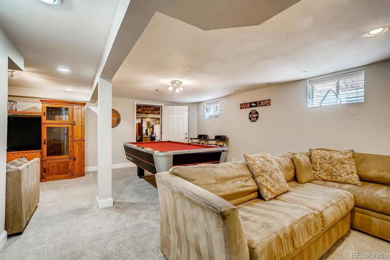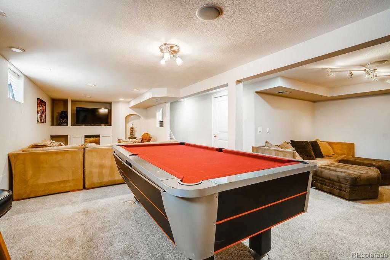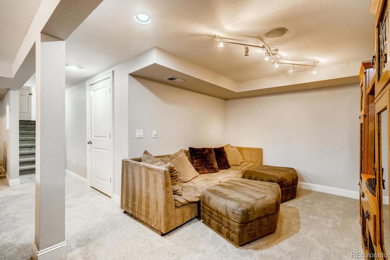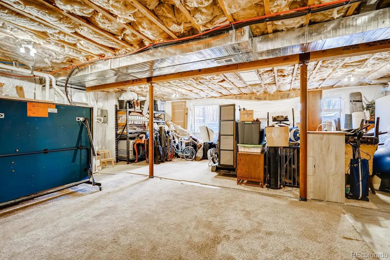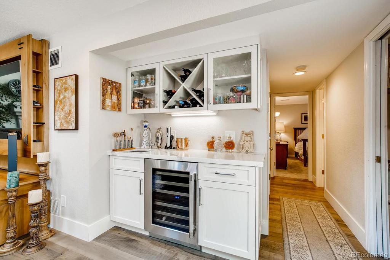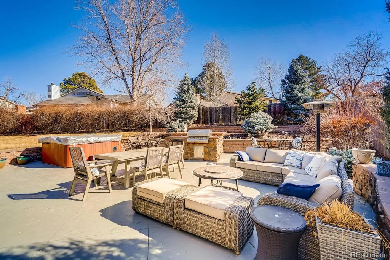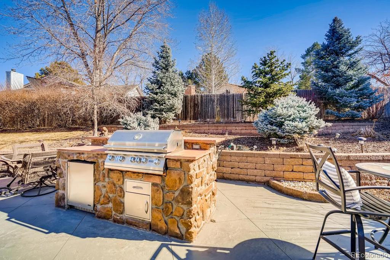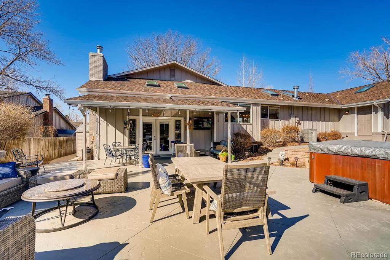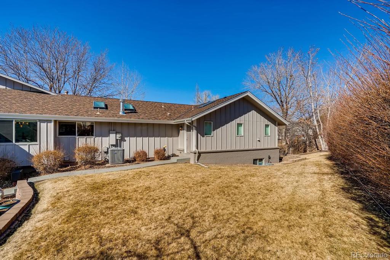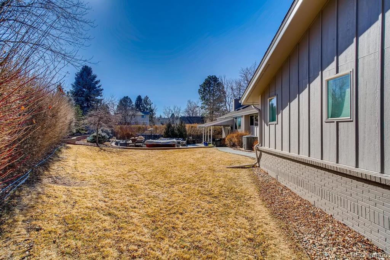Price
$1,150,000
Sqft
4681.00
Baths
4
Beds
5
Description
Newly Remodeled Hidden Gem with a designer kitchen that features a dramatic quartz island, Thermidor appliances with the center piece being a gas range and Ventihood surrounded by a stunning herringbone backsplash. The open floor concept boasts vaulted ceilings, beautiful lighting, gorgeous hardwoods and is bright with many skylights throughout. It is perfect for any gathering. This lovely home has two Master Bedrooms. A main floor 2012 Addition opens to an Owner’s bedroom and luxurious 5-piece bathroom including a laundry closet and coffee nook. The family room includes a wet bar and wine refrigerator. The back door opens wide to a professionally landscaped private backyard and 1300 square foot stamped concrete patio with built-in new refrigerator and new BBQ grill, water feature and firepit. The remodeled finished basement leads to a Bonus back basement that you can finish as a new theater/family room, in-law quarters, or additional bedrooms. Cherry Creek Schools, close to Denver Tech Center, dining and entertainment, Cherry Creek State Park and Reservoir, downtown Denver and DIA. See listing supplements for the home remodel and master suite highlights.
Virtual Tour / Video
Property Level and Sizes
Interior Details
Exterior Details
Land Details
Garage & Parking
Exterior Construction
Financial Details
Schools
Location
Schools
Walk Score®
Contact Me
About Me & My Skills
My History
Moving to Colorado? Let's Move to the Great Lifestyle!
Call me.
Get In Touch
Complete the form below to send me a message.


 Menu
Menu