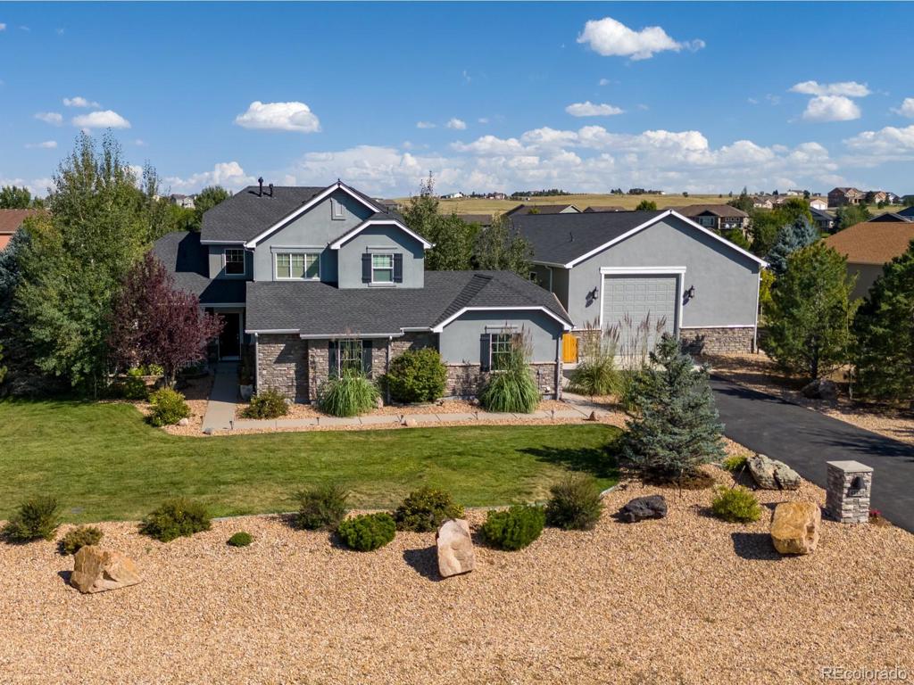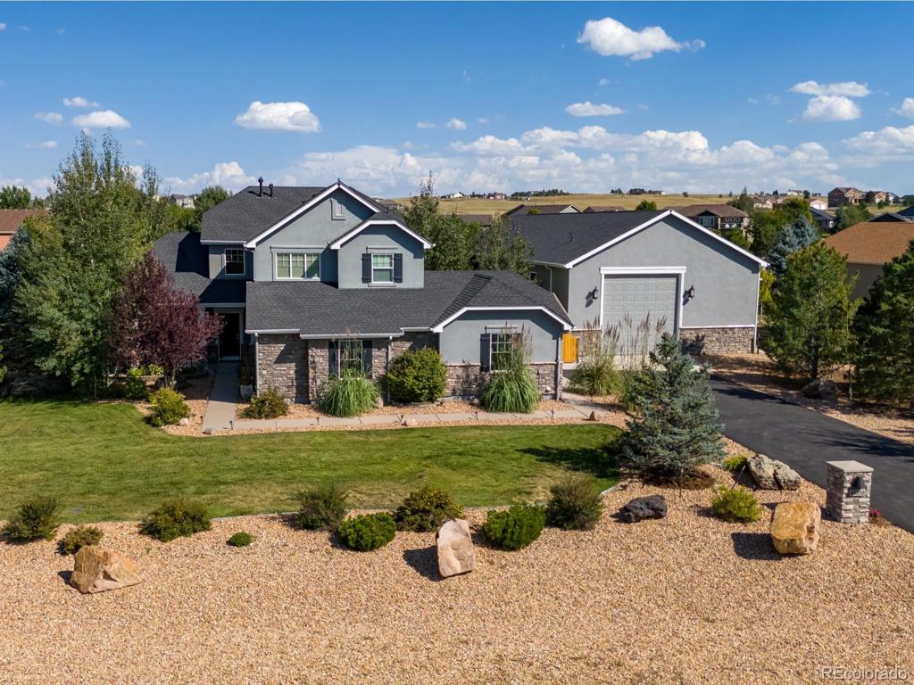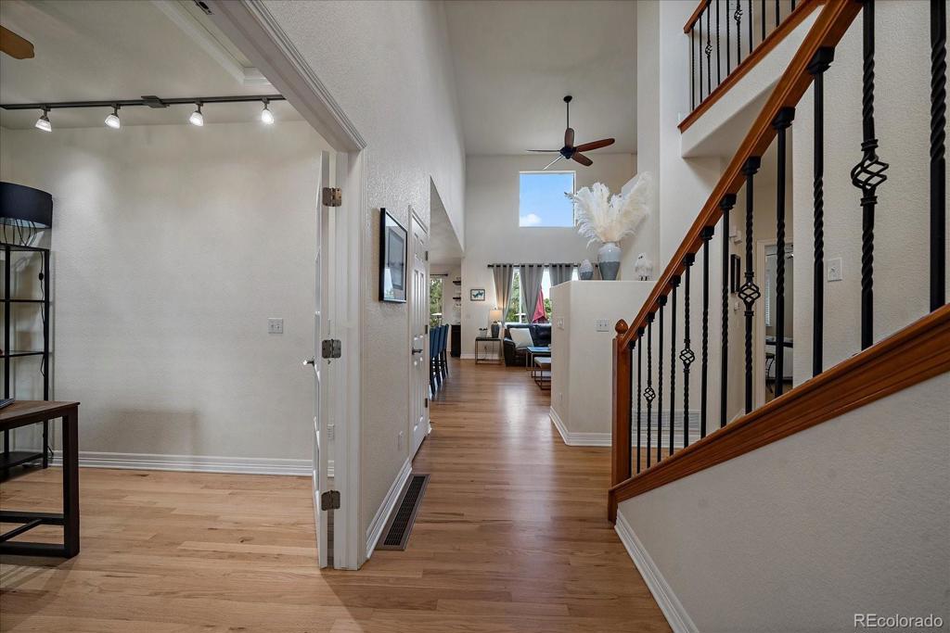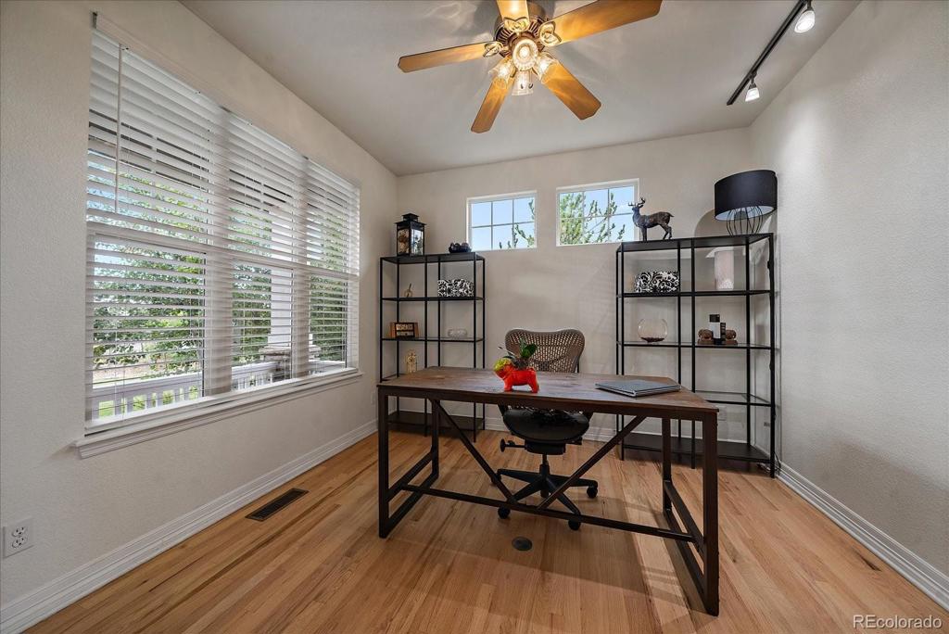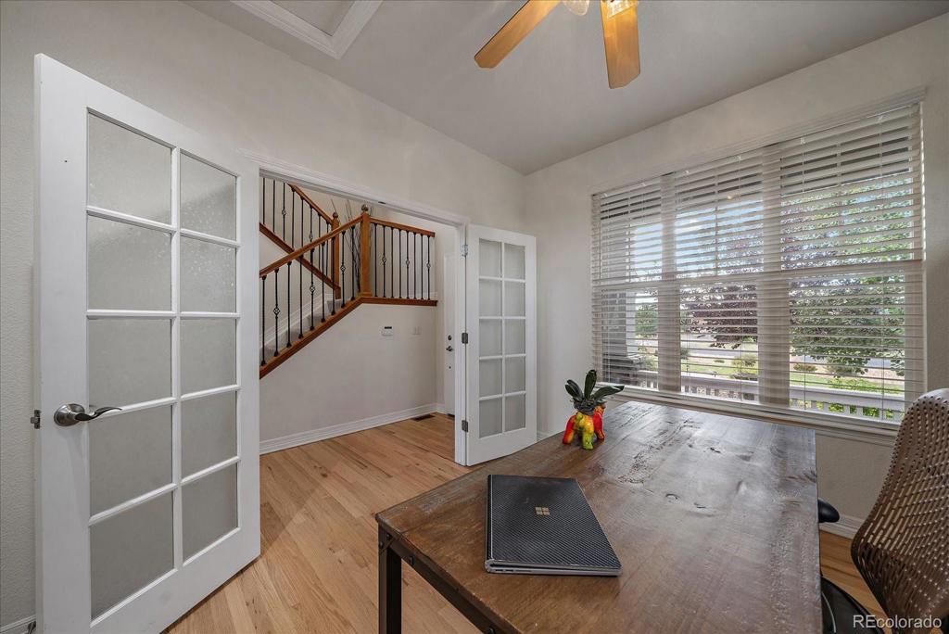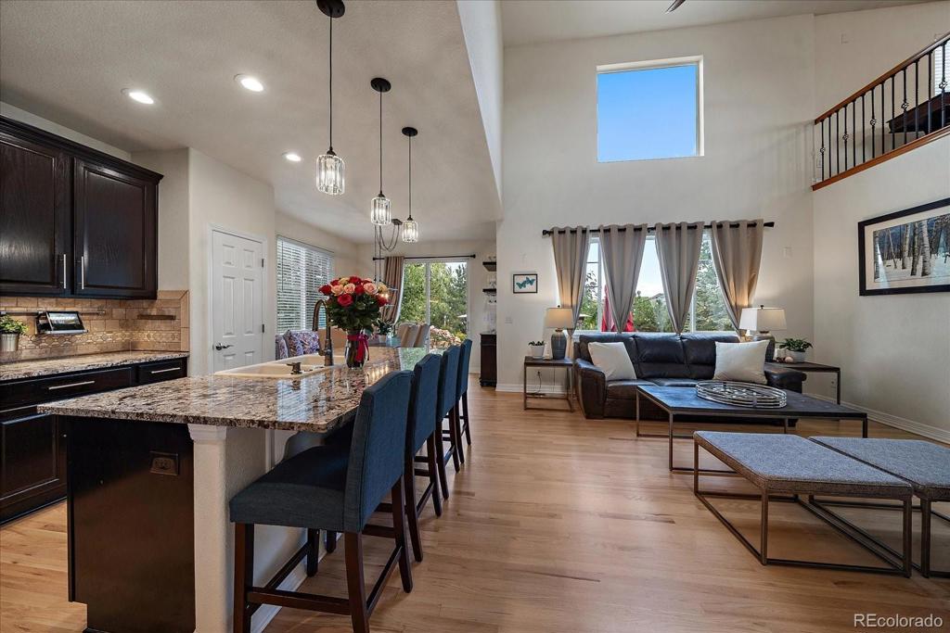Price
$1,100,000
Sqft
4623.00
Baths
5
Beds
7
Description
Nestled on sprawling .89 acre lot, this breathtaking estate offers a refined living space designed for those who crave both luxury and privacy. Massive 80'x34' 2,720 SF workshop is a craftsman’s dream, equipped w/ RV access, kitchenette, 2 bedrooms and private patio—ideal NextGen or ADU for long-term guests or multi-generational living. Step through the grand entrance and be captivated by the elegance and meticulous attention to detail. Gourmet kitchen, a true centerpiece, boasts stunning cabinets, sleek granite countertops, massive island, double oven and SS appliances—a dream for any home chef. Adjacent is a cozy living room, complete w/ fireplace, cathedral ceilings and plenty of natural light creating a perfect space for gatherings. Main floor owner’s suite an intimate retreat w/ luxurious soaking tub, dual vanity and spectacular closet. Upstairs, 2 bedrooms and expansive loft offer versatility, ideal for game room/second living area opens to views of open-concept layout below. Finished basement is entertainer’s paradise featuring a theater room, rec room, 2 bedrooms and stunning ¾ bath—all enhanced by rich wood flooring and 9-foot ceilings. Newer furnace, AC and 80 gal water heater add comfort and efficiency to this already impressive home. Step outside into a private haven surrounded by mature trees, paver and flagstone patio features a built-in firepit, waterfall, and pond making it the perfect outdoor escape. Attached 4-car garage, dedicated dog park and high-speed fiber internet, this estate truly offers an unparalleled lifestyle. Whether it’s luxury finishes, multi-generational living, privacy or state-of-the-art workshop, this home is more than just a place to live—it’s a sanctuary for those who seek the very best. Peaceful country living and convenience to amenities-large scale grocery and hardware in Elizabeth 12 or Parker 17 min. Full restaurant at Spring Valley Golf Course clubhouse just 5 min. Southlands 20, DIA 50, DTC 40 min. See agent's website for more info and drone flight.
Virtual Tour / Video
Property Level and Sizes
Interior Details
Exterior Details
Land Details
Garage & Parking
Exterior Construction
Financial Details
Schools
Location
Schools
Walk Score®
Contact Me
About Me & My Skills
My History
Moving to Colorado? Let's Move to the Great Lifestyle!
Call me.
Get In Touch
Complete the form below to send me a message.


 Menu
Menu