8630 Montview Boulevard
Denver, CO 80220 — Denver county
Price
$940,000
Sqft
4300.00 SqFt
Baths
3
Beds
6
Description
A rare find in the city, "Montview Ranch" is your sunny, spacious, half acre corner lot oasis, designed to gather COMMUNITY. With a Plug and Play Airbnb, ADU and Commercial Use Zoning, and a lush tropical indoor atrium with raised plant beds, skylights and sitting area, the Ranch offers endless possibilities, and the invitation to relax in welcoming indoor/outdoor space with family, friends, and beyond. The multitude of sunlit rooms on the main floor offers versatility for yoga/workout space, office/den, lounge/chill space, or an art studio. The "East Wing" of this home includes a large bedroom, full bath, living room/flex space, and a dedicated entrance – also perfect for multi-generational living. Other highlights include beautiful hardwood floors, archways, high ceilings, crown molding, french doors, canned lighting on dimmers, an abundance of windows (high-end, newer Eagle brand) and plentiful storage options, (2 closets have Elfa shelving that stays). The spacious three-car garage opens to a mud room with even more storage. A new high-end refrigerator, washer and dryer stay, with the added bonus of Tesla solar panels (leased). Walk to nearby amenities: community pools and parks, Ubergrippen Climbing Gym, Starbucks, Stanley Marketplace and much more. Nearby grocery stores are just blocks away (King Soopers, Natural Grocers and Sprouts), as well as top-rated schools (DSA, DSST, Bill T Roberts, Odyssey). And with the recent rezoning of this neighborhood for ADU, 22,000sf of outdoor space and 2 outbuildings in the backyard (one is insulated), it's time to dream big! (With Aschutz Medical Campus being a short 8 minute drive East, an ADU/Airbnb on this property has the potential to thrive.) As a courtesy, the seller has recently completed the following inspections and services, documentation is available upon request: sewer inspection, HVAC cleaning and servicing, and a five-year roof certification.
Property Level and Sizes
SqFt Lot
22000.00
Lot Features
Entrance Foyer, Primary Suite, Walk-In Closet(s)
Lot Size
0.51
Basement
Finished
Interior Details
Interior Features
Entrance Foyer, Primary Suite, Walk-In Closet(s)
Appliances
Convection Oven, Dishwasher, Disposal, Dryer, Range, Refrigerator, Washer
Electric
Central Air
Flooring
Carpet, Concrete, Stone, Wood
Cooling
Central Air
Heating
Active Solar, Forced Air
Fireplaces Features
Gas, Living Room
Exterior Details
Features
Garden, Private Yard
Patio Porch Features
Patio
Lot View
Mountain(s)
Water
Public
Sewer
Public Sewer
Land Details
PPA
1843137.25
Garage & Parking
Parking Spaces
1
Parking Features
Exterior Access Door, Insulated
Exterior Construction
Roof
Composition
Construction Materials
Stucco
Exterior Features
Garden, Private Yard
Window Features
Bay Window(s), Double Pane Windows, Skylight(s), Window Coverings
Builder Source
Public Records
Financial Details
PSF Total
$218.60
PSF Finished
$221.38
PSF Above Grade
$292.65
Previous Year Tax
3279.00
Year Tax
2021
Primary HOA Fees
0.00
Location
Schools
Elementary School
Ashley
Middle School
Hill
High School
George Washington
Walk Score®
Contact me about this property
Kelley L. Wilson
RE/MAX Professionals
6020 Greenwood Plaza Boulevard
Greenwood Village, CO 80111, USA
6020 Greenwood Plaza Boulevard
Greenwood Village, CO 80111, USA
- (303) 819-3030 (Mobile)
- Invitation Code: kelley
- kelley@kelleywilsonrealty.com
- https://kelleywilsonrealty.com
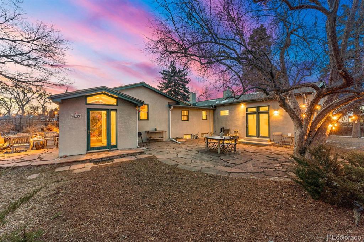
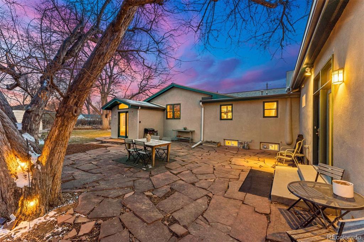
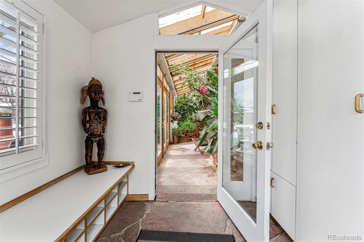
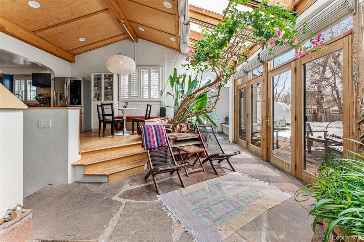
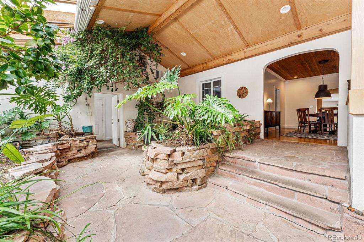
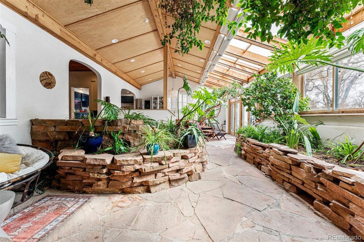
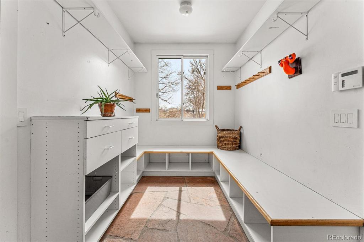
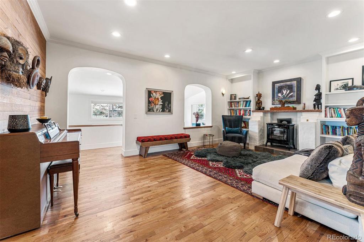
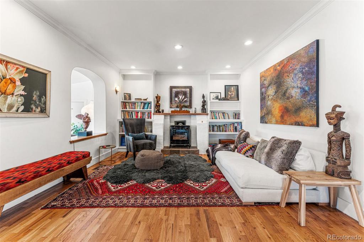
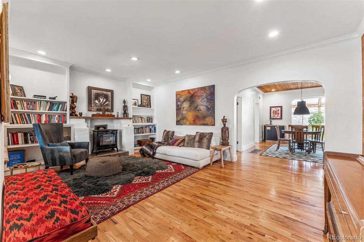
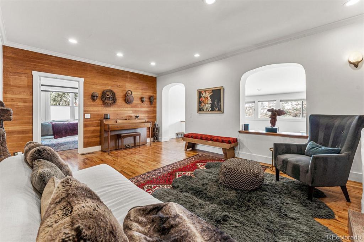
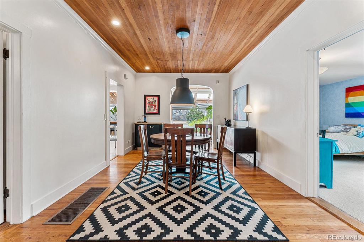
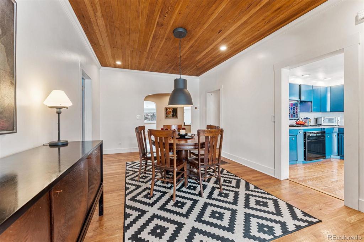
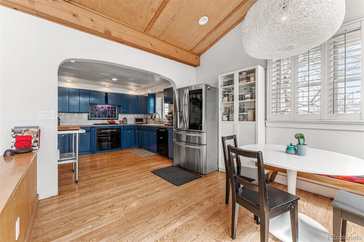
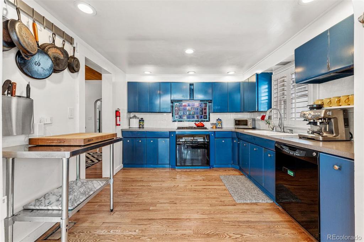
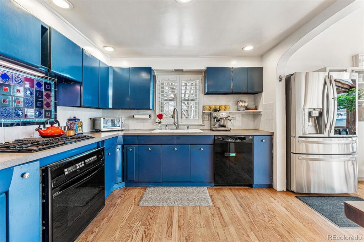
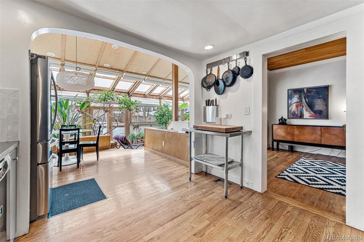
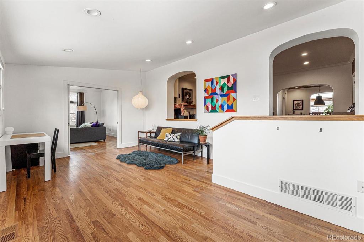
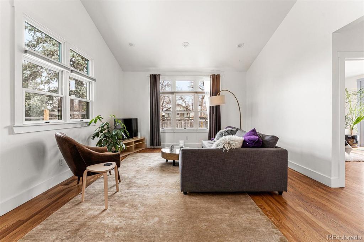
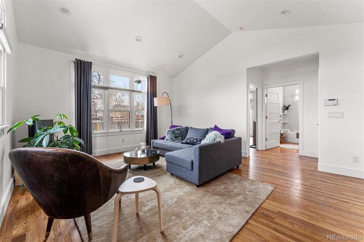
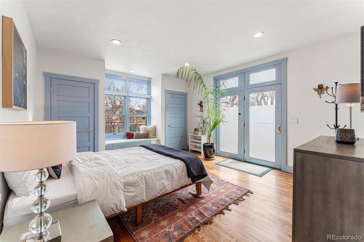
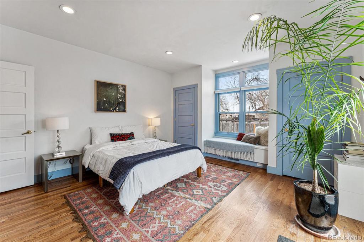
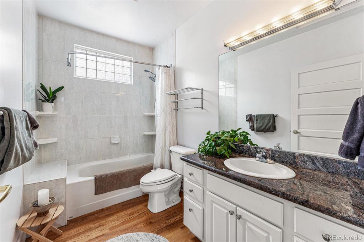
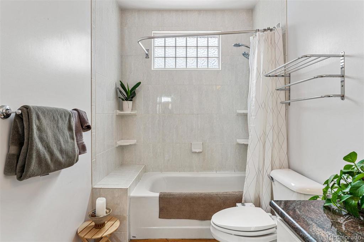
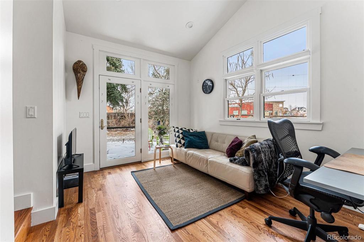
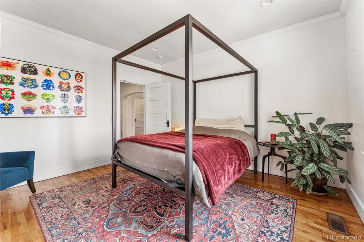
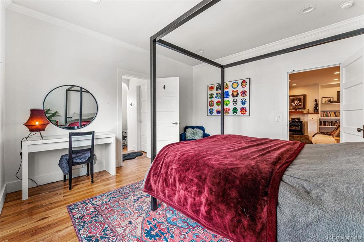
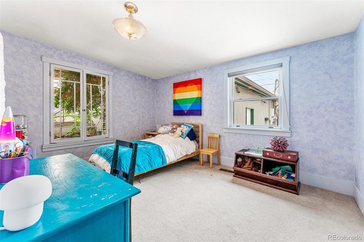
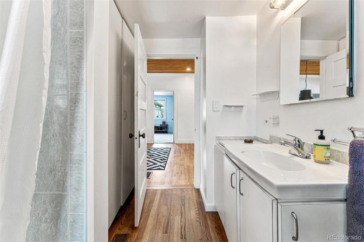
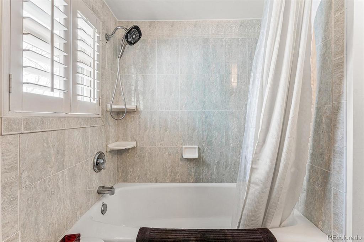
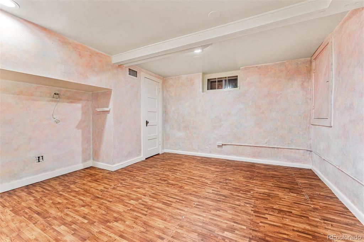
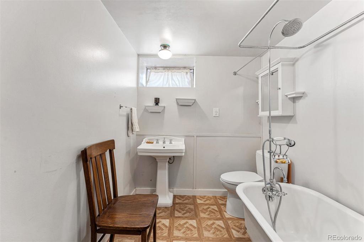
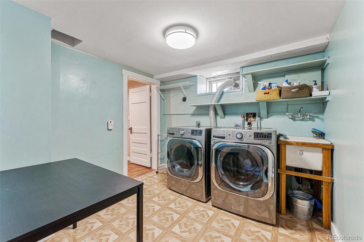
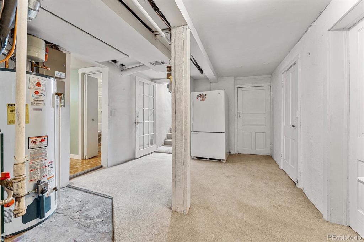
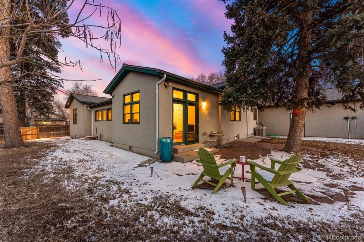
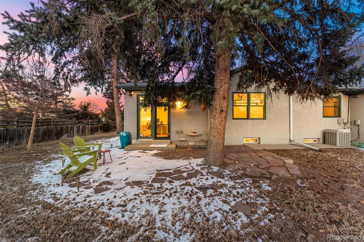
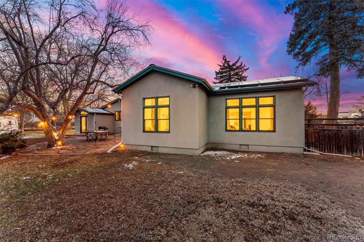
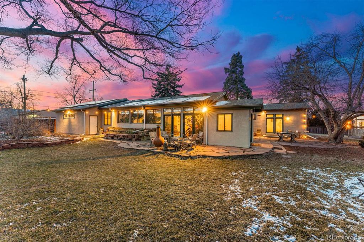
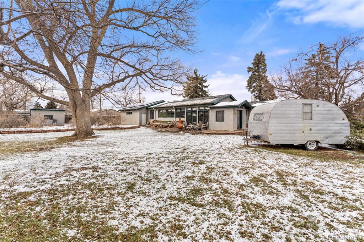
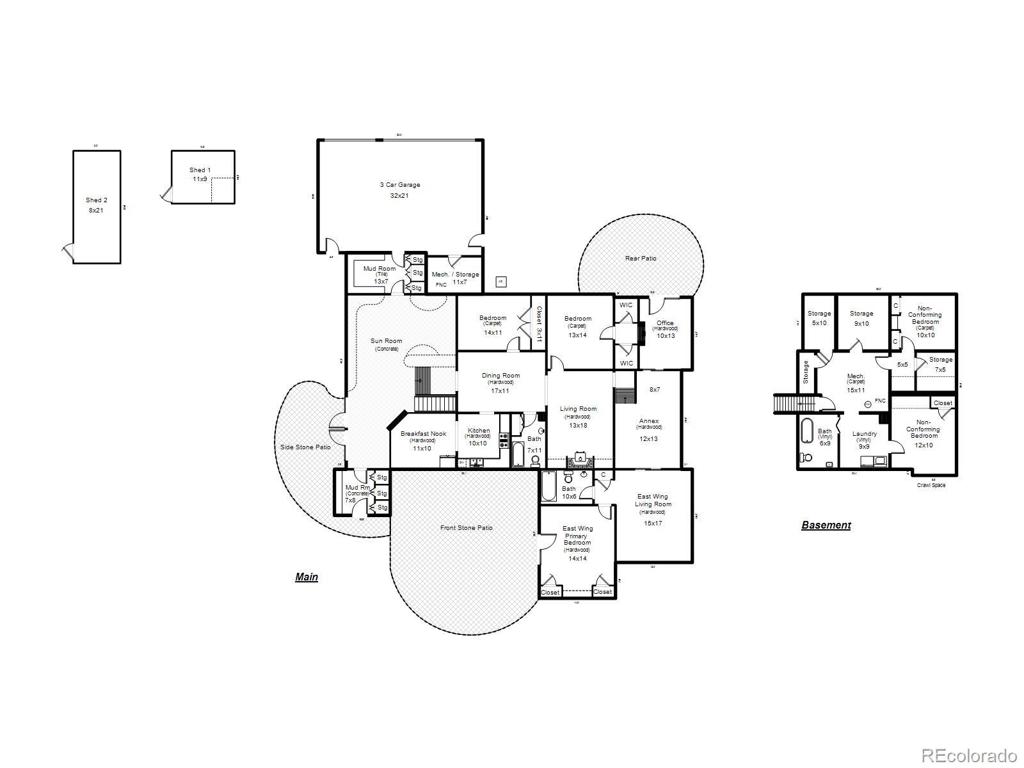


 Menu
Menu


