245 Albion Street
Denver, CO 80220 — Denver county
Price
$1,090,000
Sqft
2806.00 SqFt
Baths
3
Beds
5
Description
In the heart of the Hilltop neighborhood, this is a 5-bedroom, 3-bath home you won't want to miss! Located just east of Cherry Creek, it may be one of Denver's most established neighborhoods.
Here, you will find a very well-maintained property where you are greeted with a warm brick exterior and a quaint front patio. Once in the front door, you will find a cozy wood-burning fireplace in the front room. To your right, you will find the first bedroom, which can also be utilized as an office space. As you move deeper into the home, you will find an excellent space for entertaining, a large kitchen with an island and breakfast bar, and a lovely little breakfast nook next to another fireplace for your enjoyment. Past the French doors, you will see the formal dining room, which is ideal for any gathering.
As the house flows into the back patio, you will find the socialite's dream entertainment space. With large areas for seating and retracting awnings, it is your own private piece of paradise next to the city. Great parks, nightlife, and some of the most desirable schools in Denver are all within walking distance.
Come take a look to make this house your home!
Property Level and Sizes
SqFt Lot
5950.00
Lot Features
Breakfast Nook, Built-in Features, Eat-in Kitchen, Granite Counters, High Ceilings, High Speed Internet, Kitchen Island, Open Floorplan, Primary Suite, Smoke Free, Solid Surface Counters, Vaulted Ceiling(s)
Lot Size
0.14
Foundation Details
Concrete Perimeter
Basement
Bath/Stubbed, Partial
Common Walls
No Common Walls
Interior Details
Interior Features
Breakfast Nook, Built-in Features, Eat-in Kitchen, Granite Counters, High Ceilings, High Speed Internet, Kitchen Island, Open Floorplan, Primary Suite, Smoke Free, Solid Surface Counters, Vaulted Ceiling(s)
Appliances
Cooktop, Dishwasher, Disposal, Dryer, Gas Water Heater, Oven, Refrigerator, Trash Compactor, Washer
Laundry Features
In Unit
Electric
Evaporative Cooling
Flooring
Carpet, Tile, Wood
Cooling
Evaporative Cooling
Heating
Baseboard, Hot Water, Natural Gas
Fireplaces Features
Dining Room, Family Room, Gas, Wood Burning
Utilities
Cable Available, Electricity Available, Electricity Connected, Internet Access (Wired), Natural Gas Available, Natural Gas Connected, Phone Available
Exterior Details
Water
Public
Sewer
Public Sewer
Land Details
Road Frontage Type
Public
Road Responsibility
Public Maintained Road
Road Surface Type
Alley Paved, Paved
Garage & Parking
Parking Features
220 Volts, Concrete, Exterior Access Door, Heated Garage
Exterior Construction
Roof
Composition
Construction Materials
Brick
Window Features
Skylight(s), Window Coverings
Builder Source
Public Records
Financial Details
Previous Year Tax
5051.00
Year Tax
2022
Primary HOA Fees
0.00
Location
Schools
Elementary School
Steck
Middle School
Hill
High School
George Washington
Walk Score®
Contact me about this property
Kelley L. Wilson
RE/MAX Professionals
6020 Greenwood Plaza Boulevard
Greenwood Village, CO 80111, USA
6020 Greenwood Plaza Boulevard
Greenwood Village, CO 80111, USA
- (303) 819-3030 (Mobile)
- Invitation Code: kelley
- kelley@kelleywilsonrealty.com
- https://kelleywilsonrealty.com
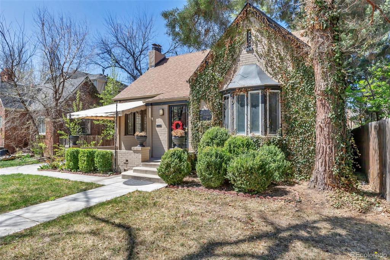
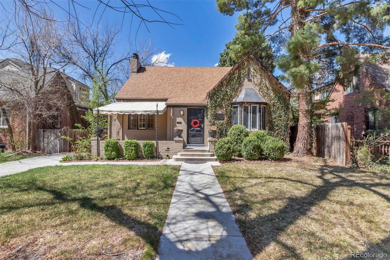
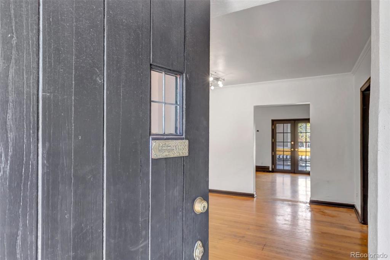
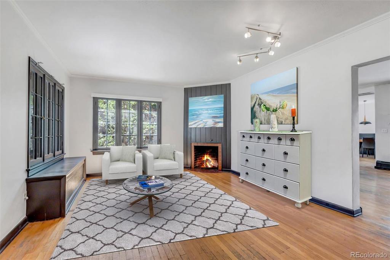
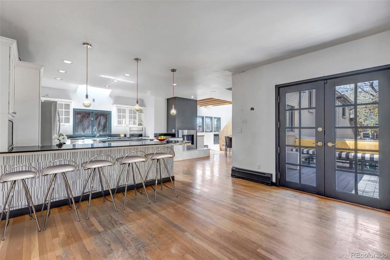
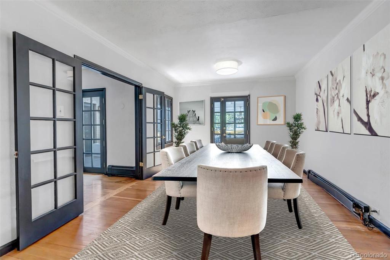
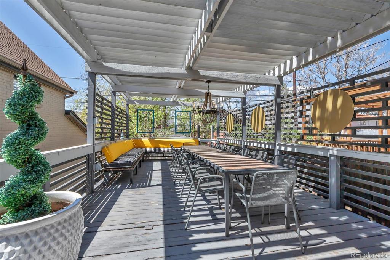
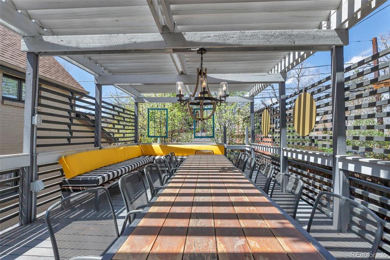
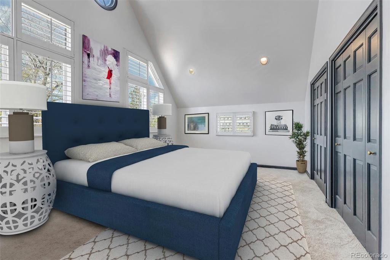
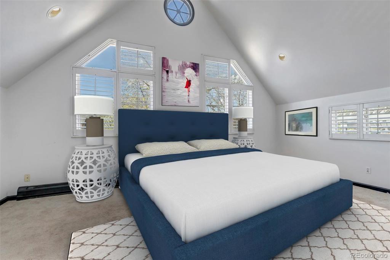
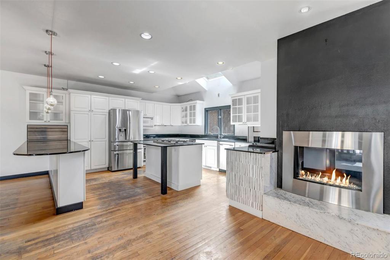
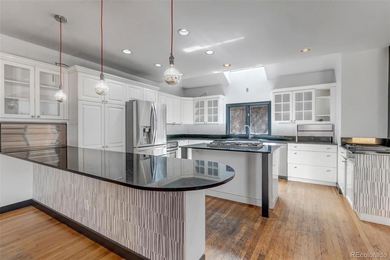
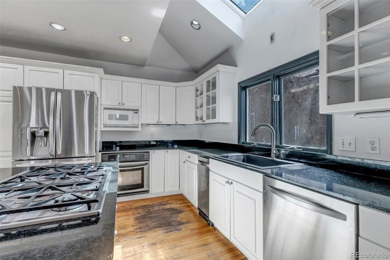
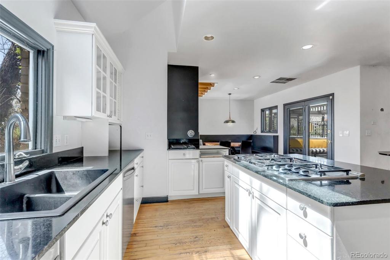
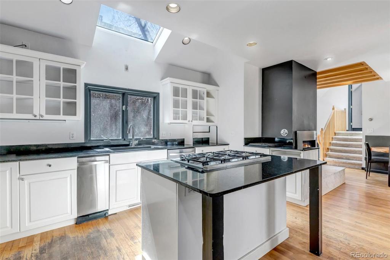
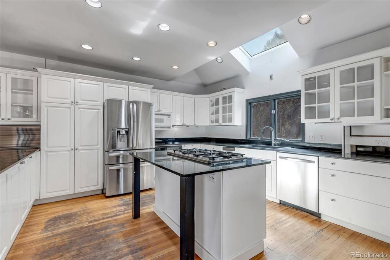
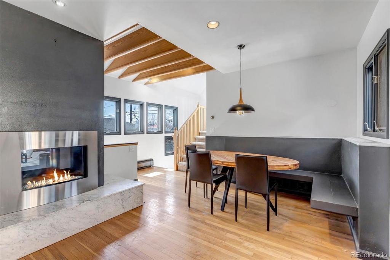
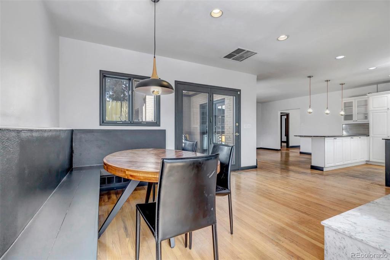
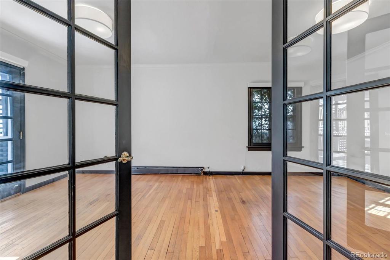
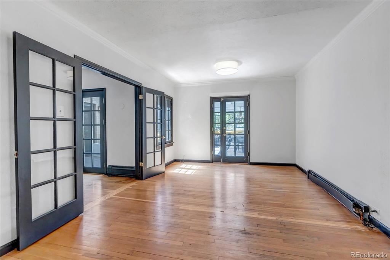
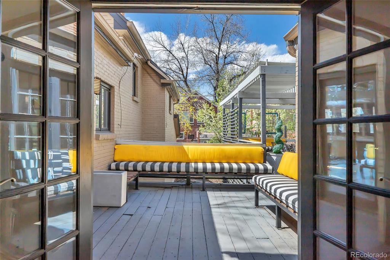
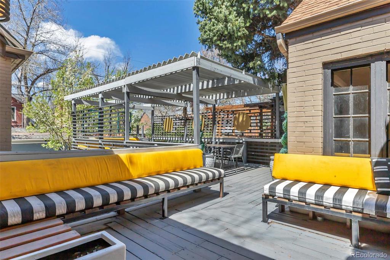
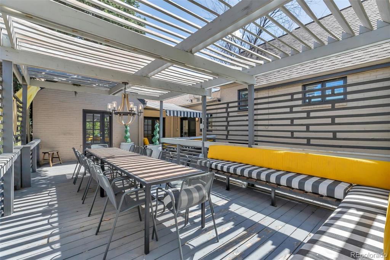
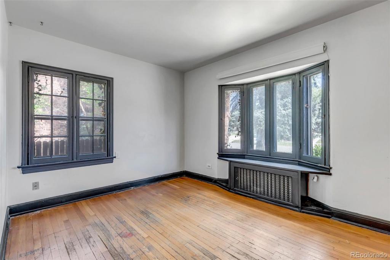
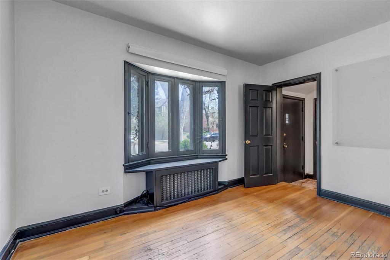
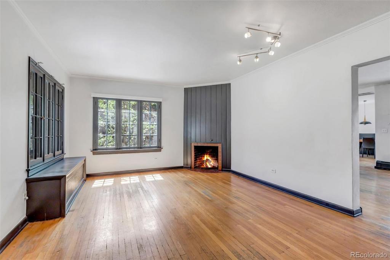
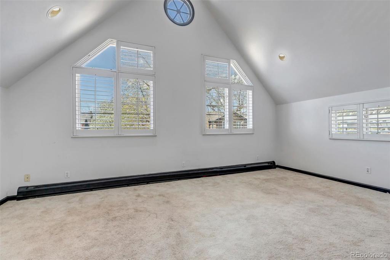
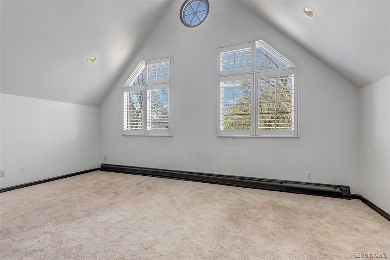
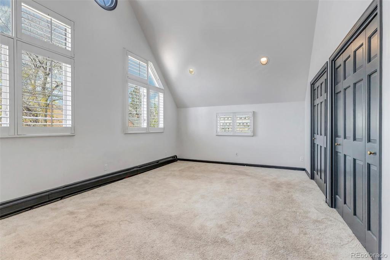
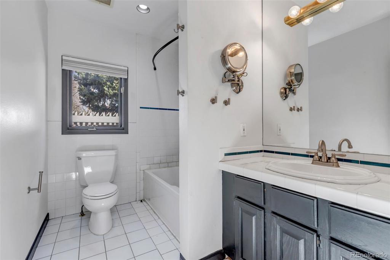
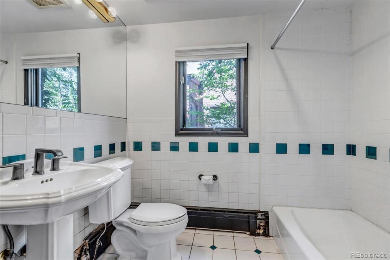
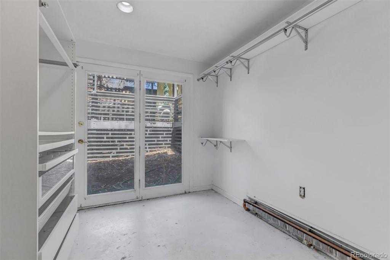
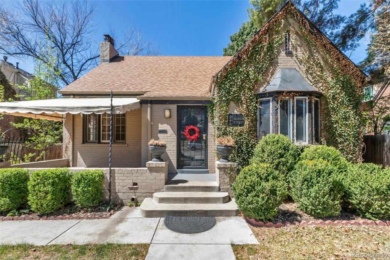
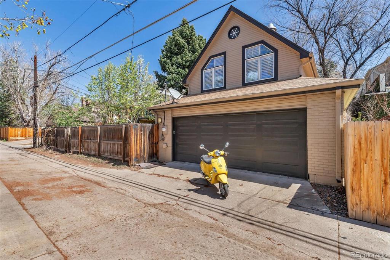
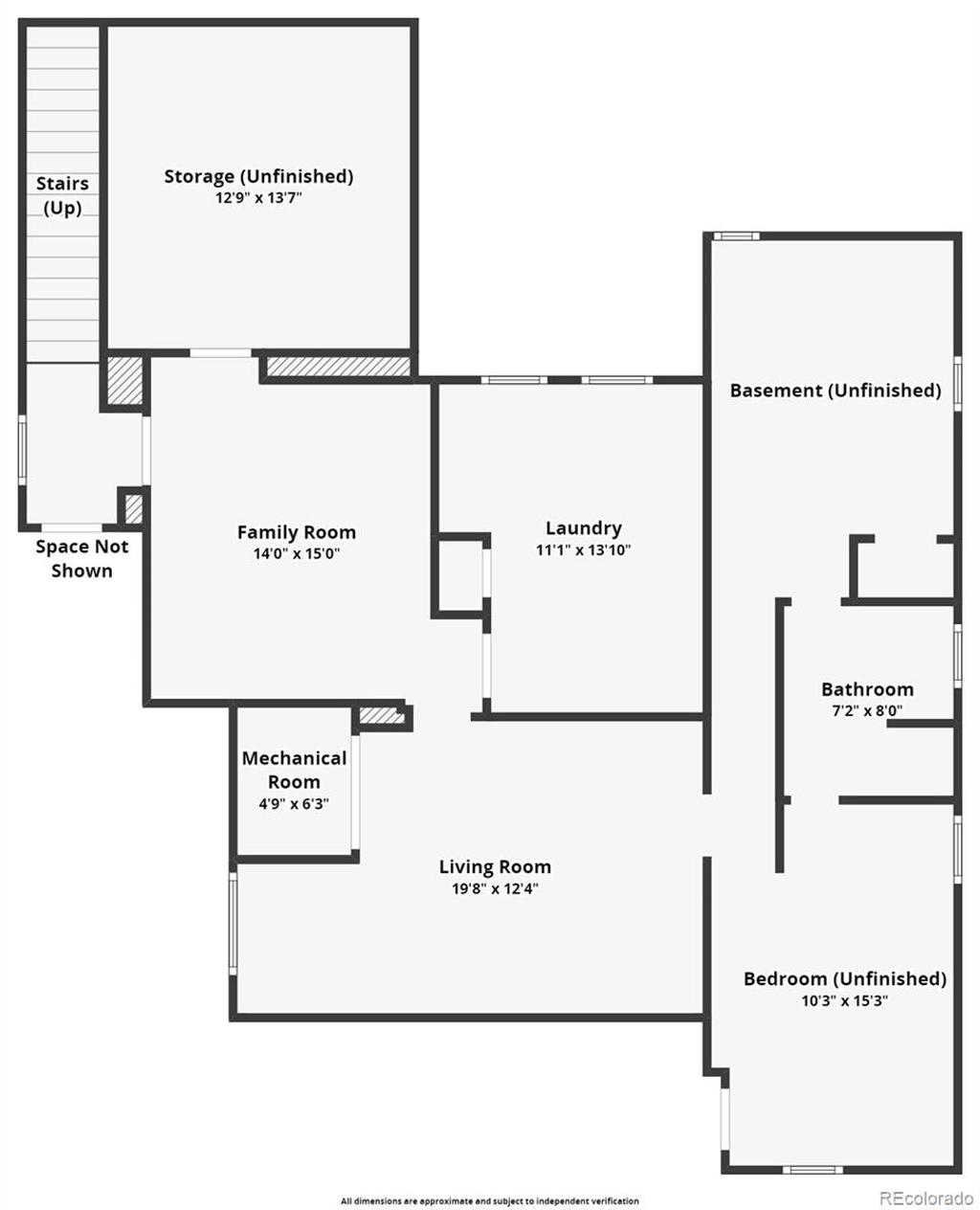
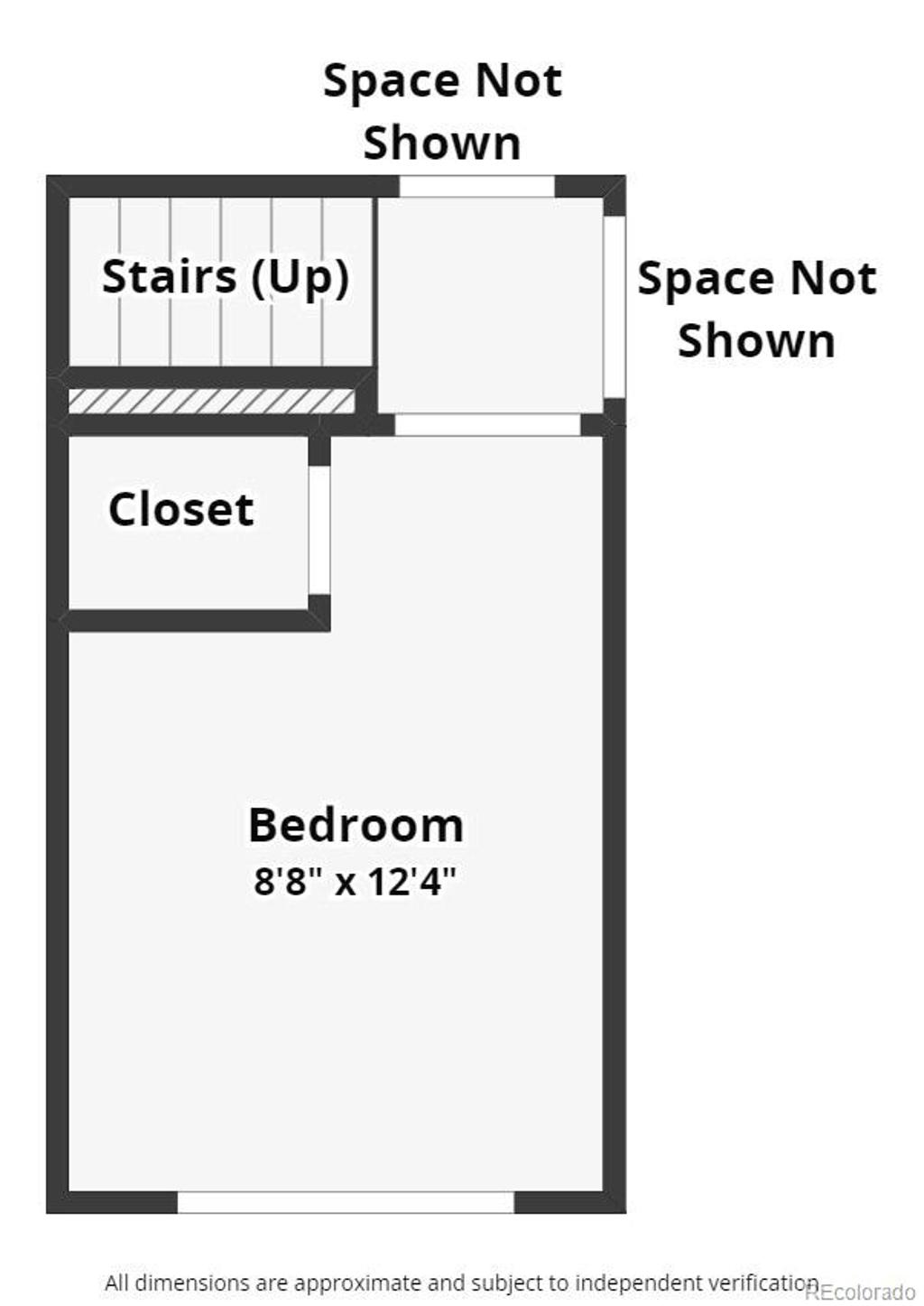
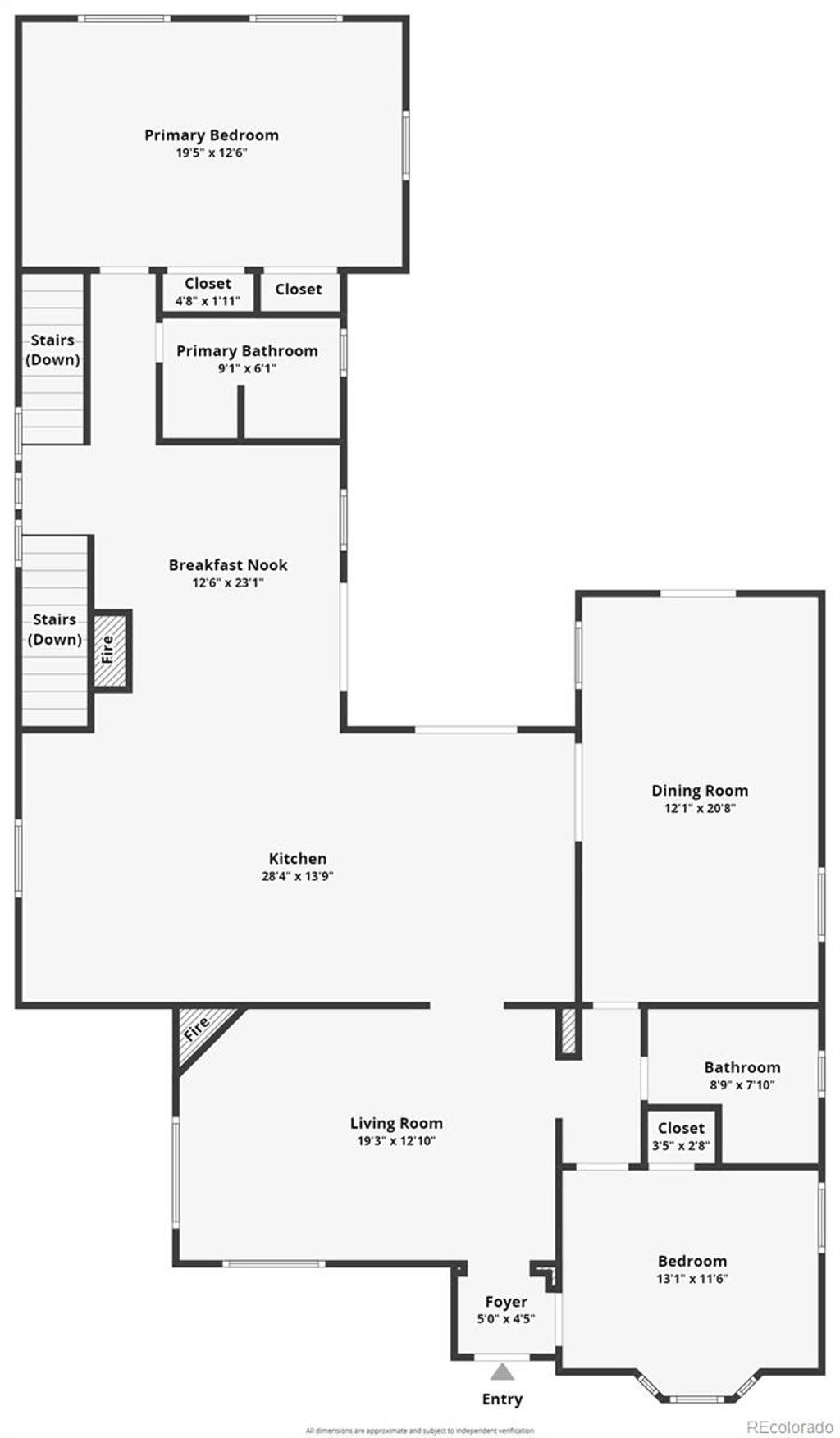


 Menu
Menu
 Schedule a Showing
Schedule a Showing

