4343 Quivas Street
Denver, CO 80211 — Denver county
Price
$1,275,000
Sqft
2441.00 SqFt
Baths
4
Beds
3
Description
Here is your chance to live in one of Denver's most desired neighborhoods! Just 1 mile to Lohi, 1/2 mile to Bacon Social House and 2 to blocks to Chaffee Park. This beautifully designed and masterfully modern 3 bed, 4 bath Sunnyside duplex designed by Denver’s premier builder Devex/Workshop. This home features an airy open floor plan flooded with natural light. Oversized windows wrap around a dining space that boasts a chic accent wall. The dining room flows seamlessly into a striking chefs kitchen complete with euro style cabinetry, quartz waterfall countertop, a full Electrolux refrigerator, full freezer, and a Bertazzoni gas range. Beyond the kitchen, a large glass door rises overhead to flawlessly connect the indoor + outdoor living spaces, maximizing entertainment potential and creating an unparalleled flow. Up a floating steel staircase with butcher block treads, you are greeted with an enchanting primary suite with a spa like en suite bathroom. The primary bathroom has a double vanity, oversized shower, freestanding bathtub, and large walk in closet. The second bedroom features a walk in closet, balcony, and a full en-suite bathroom. The 3rd floor has a third bedroom with custom wallpaper, and another full bathroom with stylish tile work. The third floor flex-space is perfect for a TV room or exercise room and offers access to a rooftop deck with amazing views and a valve for a gas grill or firepit. Don’t miss out on the opportunity to own this exceptional Sunnyside home!
Property Level and Sizes
SqFt Lot
30492.00
Lot Features
Built-in Features, Ceiling Fan(s), Eat-in Kitchen, Five Piece Bath, High Ceilings, Kitchen Island, Open Floorplan, Pantry, Primary Suite, Quartz Counters, Walk-In Closet(s)
Lot Size
0.70
Common Walls
1 Common Wall
Interior Details
Interior Features
Built-in Features, Ceiling Fan(s), Eat-in Kitchen, Five Piece Bath, High Ceilings, Kitchen Island, Open Floorplan, Pantry, Primary Suite, Quartz Counters, Walk-In Closet(s)
Appliances
Dishwasher, Disposal, Dryer, Freezer, Microwave, Oven, Range, Range Hood, Refrigerator, Tankless Water Heater, Washer
Electric
Central Air
Flooring
Carpet, Tile, Wood
Cooling
Central Air
Heating
Forced Air
Fireplaces Features
Living Room
Utilities
Electricity Connected, Natural Gas Available
Exterior Details
Features
Balcony, Gas Valve, Private Yard
Lot View
City
Water
Public
Sewer
Public Sewer
Land Details
Road Responsibility
Public Maintained Road
Road Surface Type
Paved
Garage & Parking
Exterior Construction
Roof
Rolled/Hot Mop
Construction Materials
Brick, Frame, Wood Siding
Exterior Features
Balcony, Gas Valve, Private Yard
Builder Source
Public Records
Financial Details
Previous Year Tax
4766.00
Year Tax
2022
Primary HOA Fees
0.00
Location
Schools
Elementary School
Columbian
Middle School
Skinner
High School
North
Walk Score®
Contact me about this property
Kelley L. Wilson
RE/MAX Professionals
6020 Greenwood Plaza Boulevard
Greenwood Village, CO 80111, USA
6020 Greenwood Plaza Boulevard
Greenwood Village, CO 80111, USA
- (303) 819-3030 (Mobile)
- Invitation Code: kelley
- kelley@kelleywilsonrealty.com
- https://kelleywilsonrealty.com
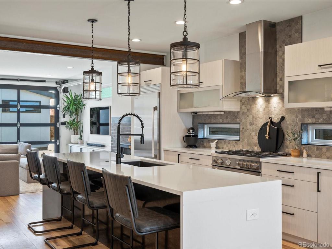
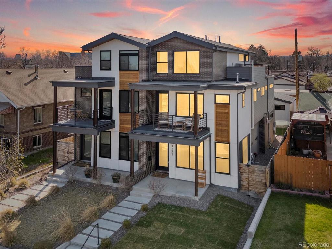
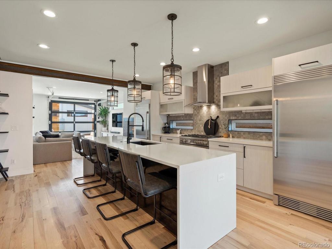
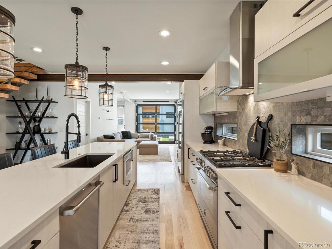
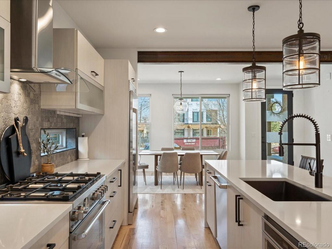
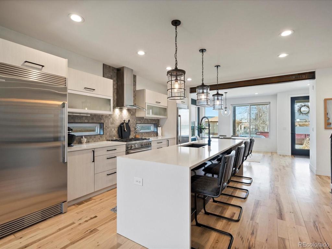
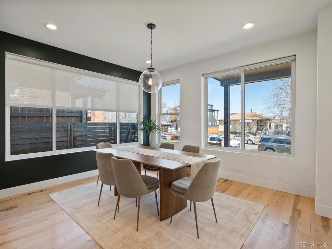
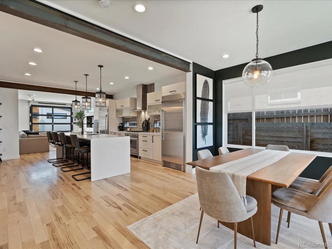
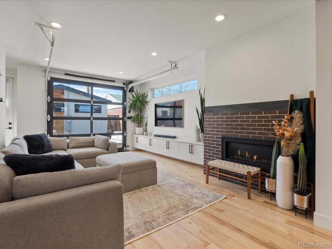
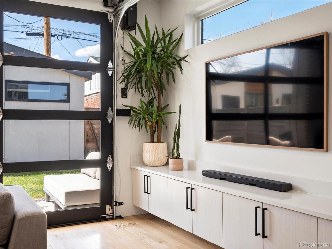
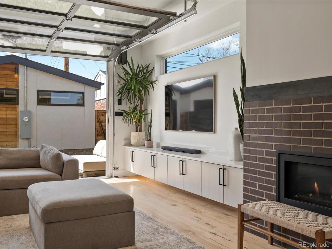
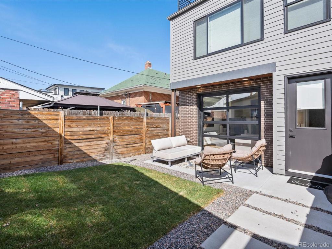
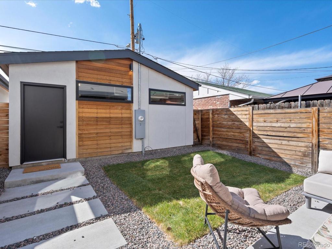
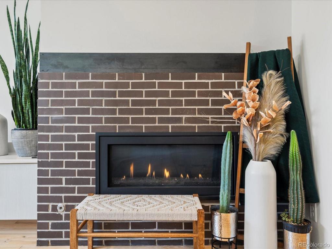
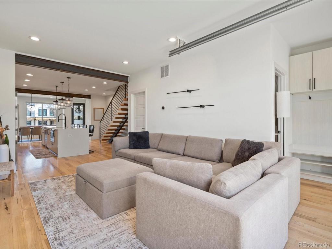
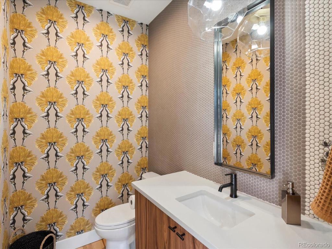
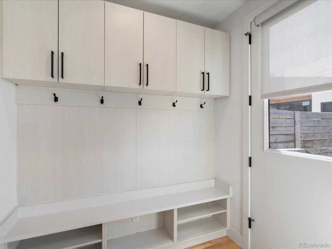
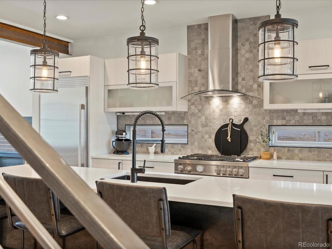
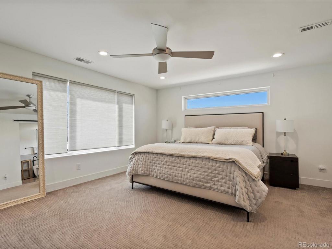
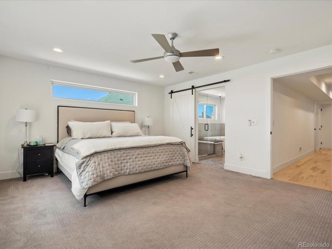
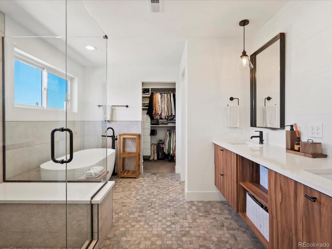
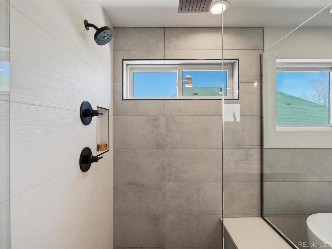
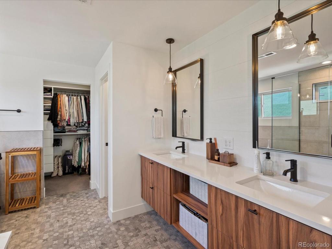
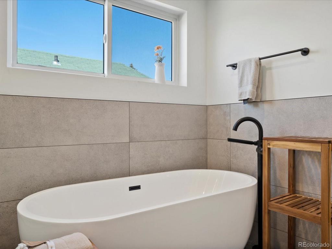
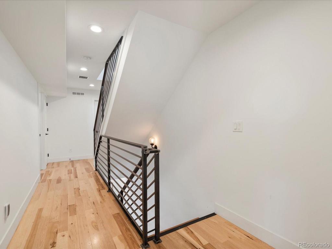
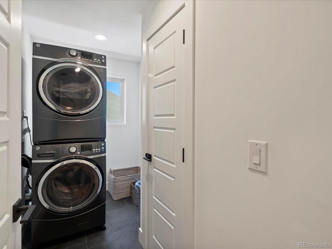
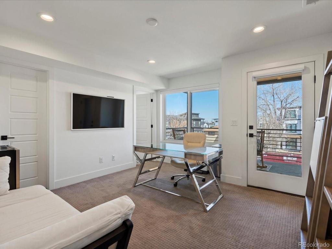
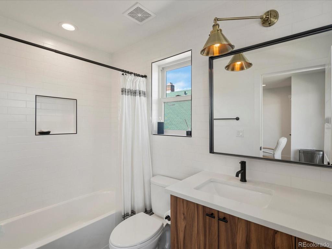
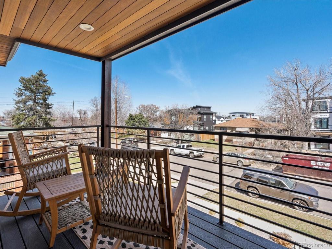
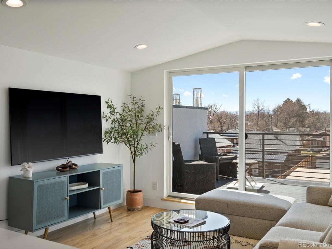
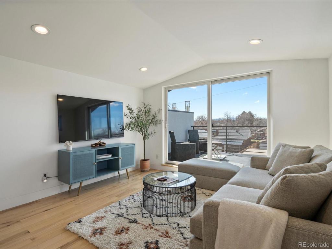
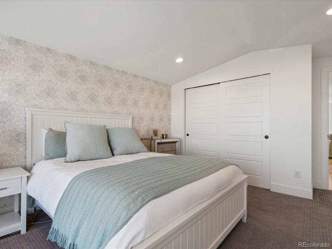
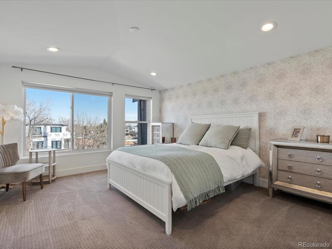
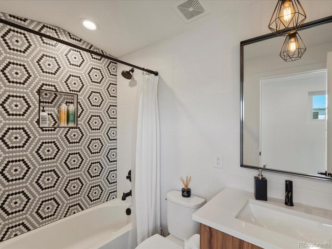
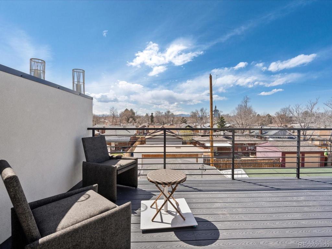
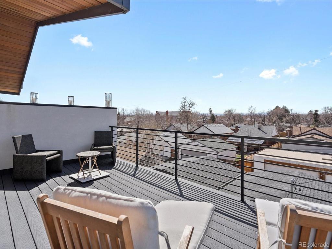
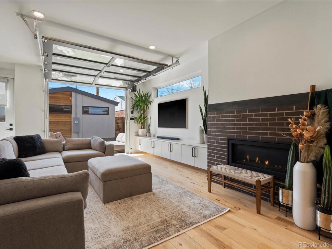
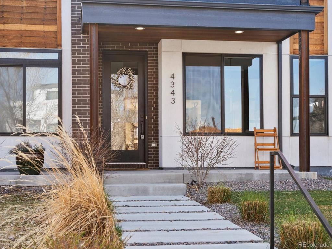
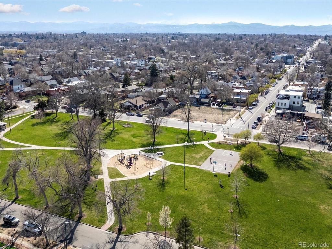
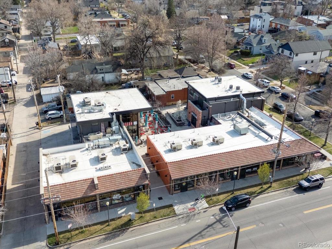


 Menu
Menu
 Schedule a Showing
Schedule a Showing

