3005 Dexter Street
Denver, CO 80207 — Denver county
Price
$775,000
Sqft
1750.00 SqFt
Baths
2
Beds
3
Description
Welcome home to this classic yet fully updated and stylish home in Park Hill. Upon entering the home, you're greeted by vaulted ceilings and an open-concept living space that seamlessly combines modern living with classic charm. Rich hardwood floors flow throughout the main level adding warmth and sophistication to the ambiance. The kitchen is designed with efficiency in mind and an abundance of cabinets all beautifully integrated with granite counters and newer stainless steel appliances. The living room is the heart of the home, featuring a floor to ceiling stone wood burning fireplace and combines seamlessly with a generous dining area crowned with a chic chandelier. The dining area transitions to the backyard which is fully fenced with two patio areas, one open and one covered. The home features three bedrooms, each offering a tranquil retreat. Two bedrooms on main floor; each with vaulted ceilings and bathroom and one bathroom downstairs next to the third bedroom. There is a non-conforming fourth bonus room downstairs that could make the perfect space to add another bedroom, office or workout retreat. Perfectly situated on a corner lot which allows more natural light from all directions and additional parking. Check out nearby 29th and Fairfax retail area that has so much to offer with a great brewery, wine bar, restaurants, shopping and kids playground to enjoy all year long just a few blocks from this wonderful home.
Property Level and Sizes
SqFt Lot
5950.00
Lot Features
Ceiling Fan(s), Granite Counters, High Ceilings, Kitchen Island, Open Floorplan, Radon Mitigation System, Smoke Free, Vaulted Ceiling(s)
Lot Size
0.14
Foundation Details
Slab
Basement
Finished, Partial
Common Walls
No Common Walls
Interior Details
Interior Features
Ceiling Fan(s), Granite Counters, High Ceilings, Kitchen Island, Open Floorplan, Radon Mitigation System, Smoke Free, Vaulted Ceiling(s)
Appliances
Dishwasher, Disposal, Dryer, Microwave, Oven, Range, Refrigerator, Washer
Electric
Central Air
Flooring
Carpet, Tile, Wood
Cooling
Central Air
Heating
Forced Air
Fireplaces Features
Living Room, Wood Burning
Utilities
Electricity Connected, Natural Gas Connected, Phone Available
Exterior Details
Features
Garden, Private Yard, Rain Gutters
Water
Public
Sewer
Public Sewer
Land Details
Road Frontage Type
Public
Road Responsibility
Public Maintained Road
Road Surface Type
Paved
Garage & Parking
Parking Features
Concrete
Exterior Construction
Roof
Composition
Construction Materials
Brick
Exterior Features
Garden, Private Yard, Rain Gutters
Window Features
Double Pane Windows, Window Coverings
Security Features
Carbon Monoxide Detector(s), Radon Detector, Smoke Detector(s)
Builder Source
Public Records
Financial Details
Previous Year Tax
3945.00
Year Tax
2023
Primary HOA Fees
0.00
Location
Schools
Elementary School
Stedman
Middle School
McAuliffe International
High School
East
Walk Score®
Contact me about this property
Kelley L. Wilson
RE/MAX Professionals
6020 Greenwood Plaza Boulevard
Greenwood Village, CO 80111, USA
6020 Greenwood Plaza Boulevard
Greenwood Village, CO 80111, USA
- (303) 819-3030 (Mobile)
- Invitation Code: kelley
- kelley@kelleywilsonrealty.com
- https://kelleywilsonrealty.com
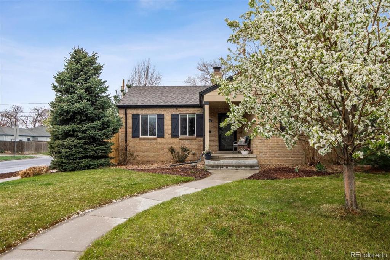
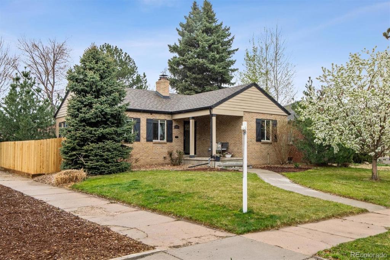
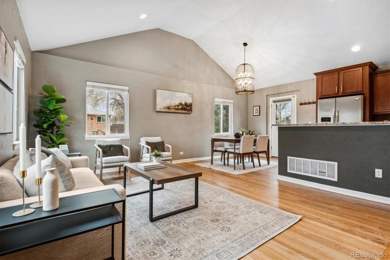
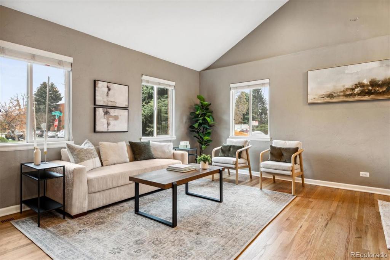
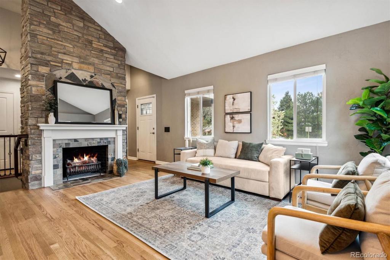
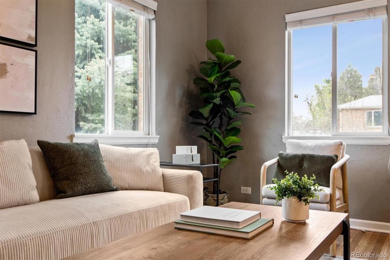
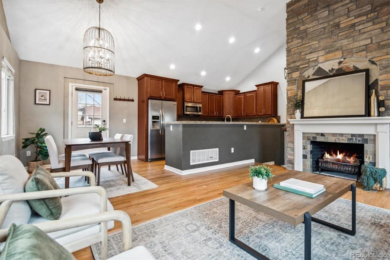
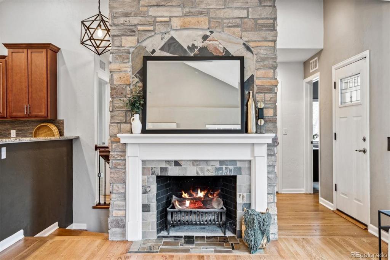
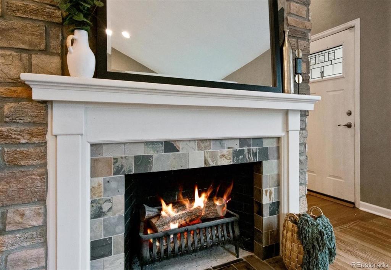
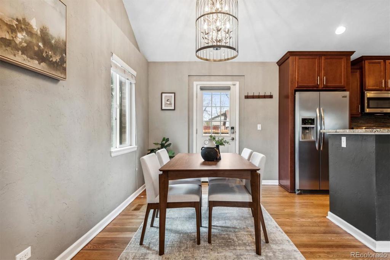
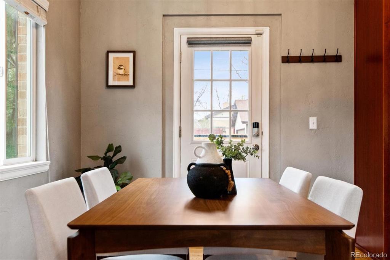
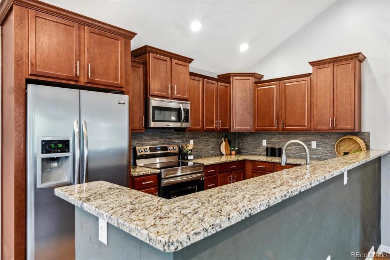
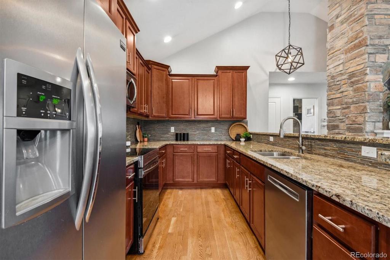
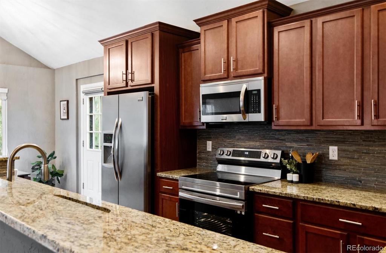
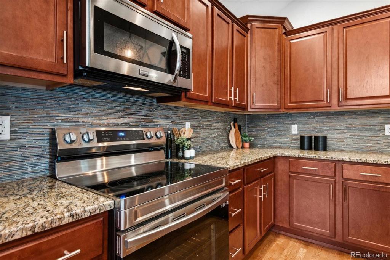
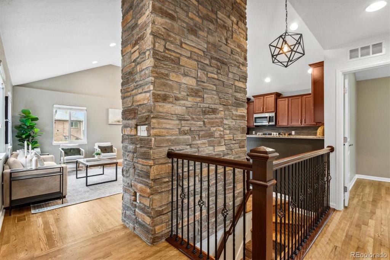
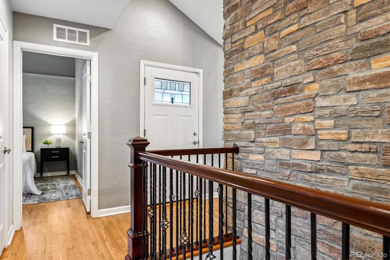
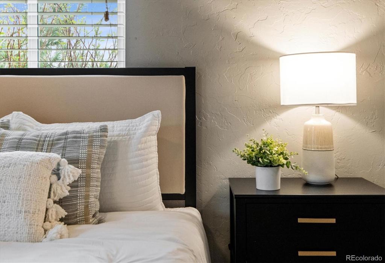
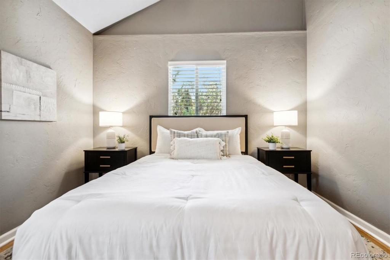
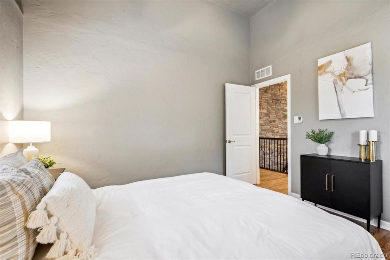
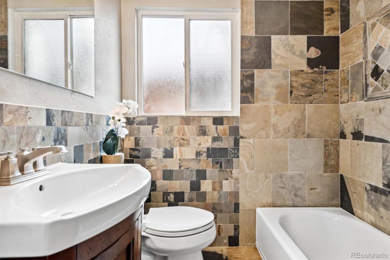
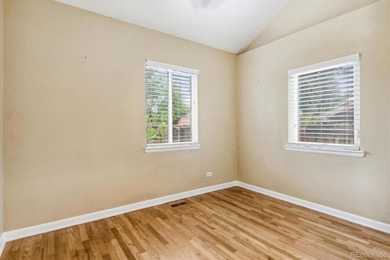
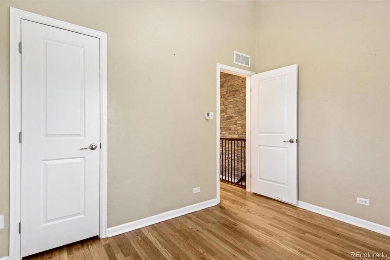
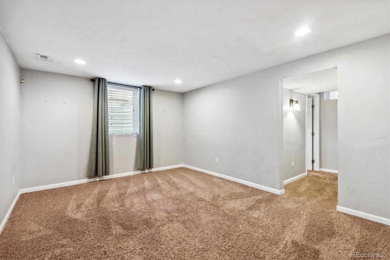
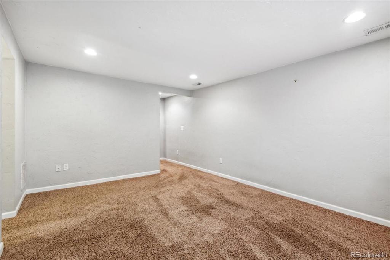
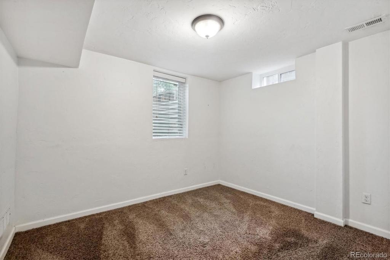
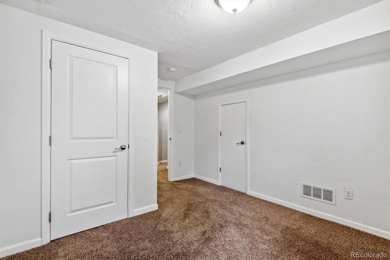
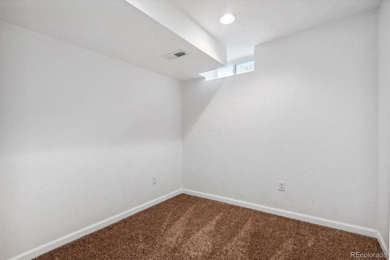
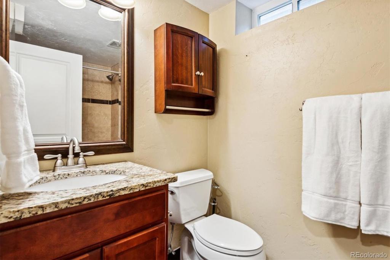
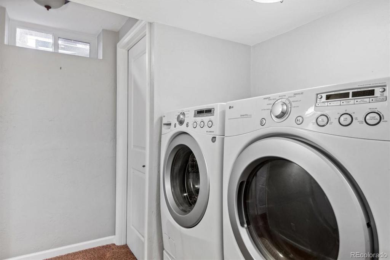
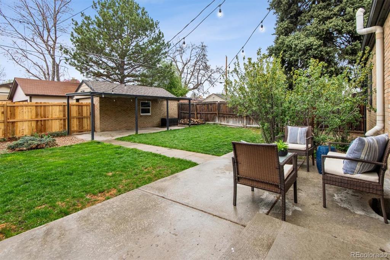
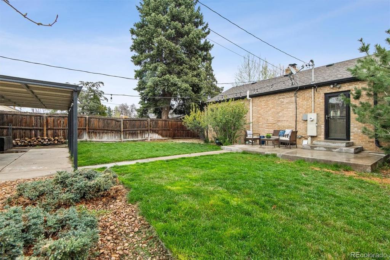
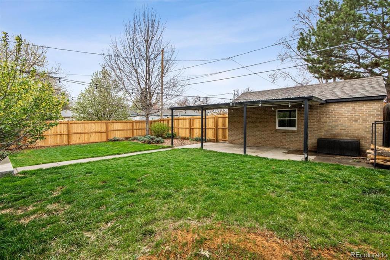
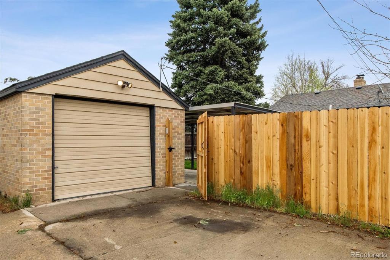
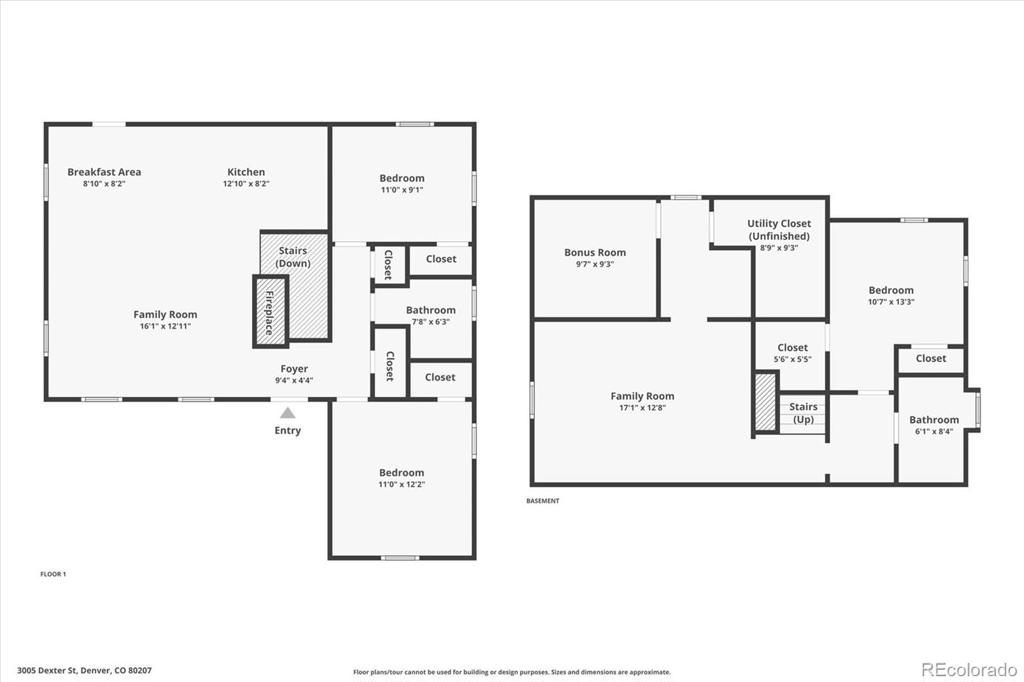


 Menu
Menu
 Schedule a Showing
Schedule a Showing

