3134 N Gaylord Street
Denver, CO 80205 — Denver county
Price
$750,000
Sqft
2468.00 SqFt
Baths
2
Beds
4
Description
This charming Whittier Craftsman Bungalow was built in 1907 with the most desirable historic touches. The ideal bungalow curb appeal is on display with a large covered front porch along the entire front of the home and decorative window panes. The tall ceilings throughout the main living areas make the space feel open and welcoming. Historic hardwood flooring brings old world charm to the space and spans the living spaces, kitchen and both upper bedrooms. Welcome your guests at the formal entryway before joining them for a conversation in your beautiful living room with stained glass windows. Warm up with a good book next to the gas fireplace with historic tile surround and custom wood mantle. The formal dining area features a large bay window and buffet built-in. The bathroom features a clawfoot tub and pedestal sink. The kitchen is large with tasteful updates, plenty of kitchen cabinets for storage and a farm style white porcelain sink. The kitchen opens to a large sunroom with tons of windows to enjoy the Colorado sunshine. The laundry is conveniently located on the main level so no need to carry it to the basement, washer and dryer included. A second main level bathroom is just off the laundry and features a custom steam shower. The basement is finished and has space for a large media room and continues with the charm by featuring an exposed brick wall. The basement is complete with two bedrooms and space for storage. New furnace installed in 2022. The home has central A/C to keep things cool and the upgraded attic insulation combined with the leased solar panels keep the Xcel Energy bills at an average of just $28, with some months at $0. There is a detached, alley access garage. This is a premier Whittier location being so close to RiNo, City Park and everything Downtown Denver has to offer.
Property Level and Sizes
SqFt Lot
4690.00
Lot Features
Built-in Features, Ceiling Fan(s), High Ceilings, Radon Mitigation System
Lot Size
0.11
Basement
Finished,Full
Interior Details
Interior Features
Built-in Features, Ceiling Fan(s), High Ceilings, Radon Mitigation System
Appliances
Dishwasher, Dryer, Microwave, Range, Refrigerator, Washer
Laundry Features
In Unit
Electric
Central Air
Flooring
Carpet, Tile, Wood
Cooling
Central Air
Heating
Forced Air
Fireplaces Features
Gas, Insert
Exterior Details
Features
Private Yard
Patio Porch Features
Covered,Front Porch
Water
Public
Sewer
Public Sewer
Land Details
PPA
6686363.64
Garage & Parking
Parking Spaces
1
Exterior Construction
Roof
Composition
Construction Materials
Brick, Stucco
Architectural Style
Bungalow
Exterior Features
Private Yard
Builder Source
Public Records
Financial Details
PSF Total
$298.01
PSF Finished
$304.55
PSF Above Grade
$525.36
Previous Year Tax
3349.00
Year Tax
2021
Primary HOA Fees
0.00
Location
Schools
Elementary School
Columbine
Middle School
McAuliffe International
High School
Manual
Walk Score®
Contact me about this property
Kelley L. Wilson
RE/MAX Professionals
6020 Greenwood Plaza Boulevard
Greenwood Village, CO 80111, USA
6020 Greenwood Plaza Boulevard
Greenwood Village, CO 80111, USA
- (303) 819-3030 (Mobile)
- Invitation Code: kelley
- kelley@kelleywilsonrealty.com
- https://kelleywilsonrealty.com
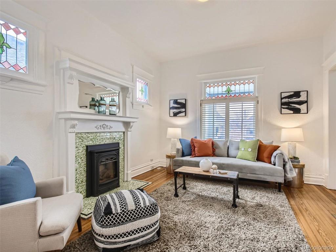
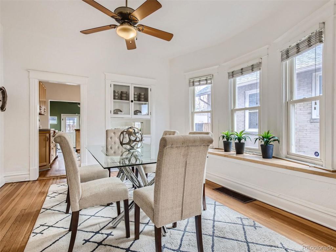
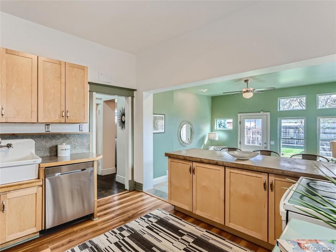
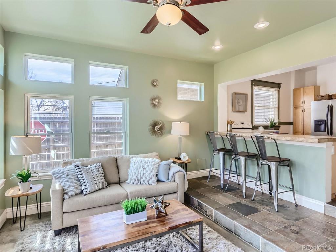
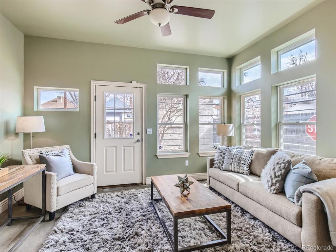
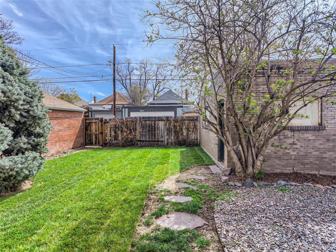
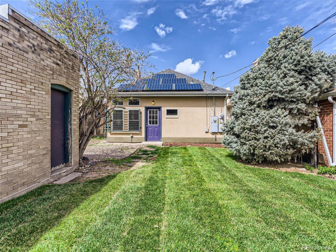
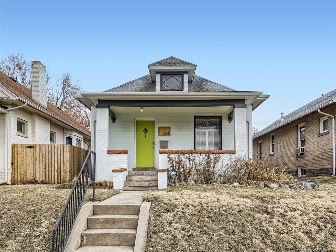
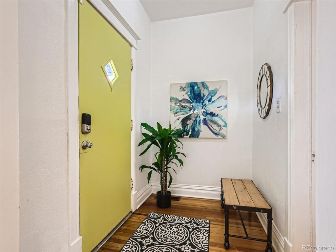
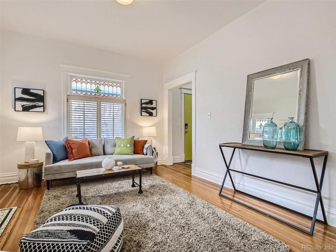
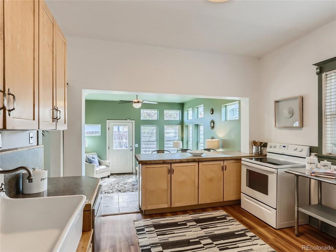
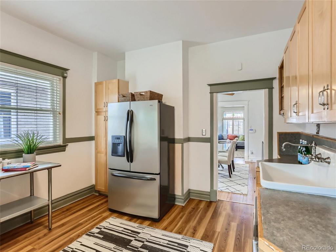
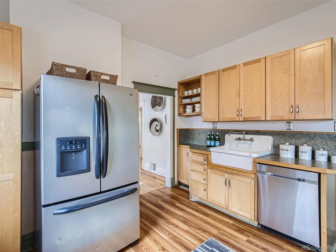
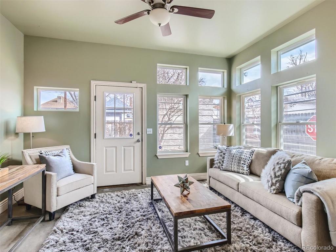
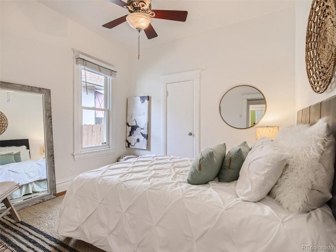
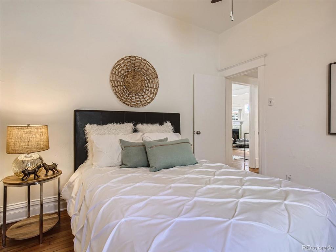
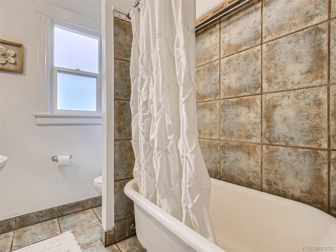
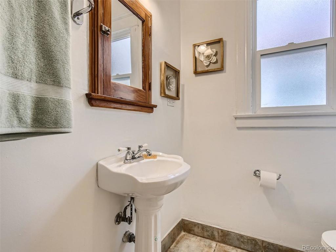
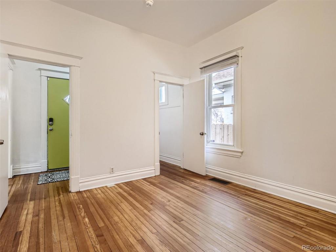
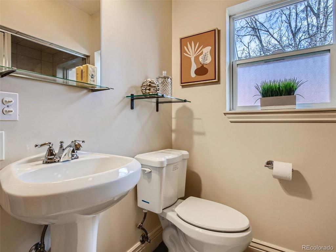
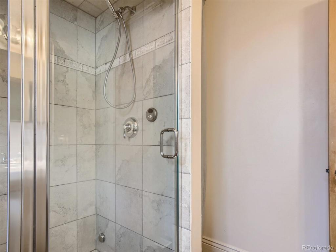
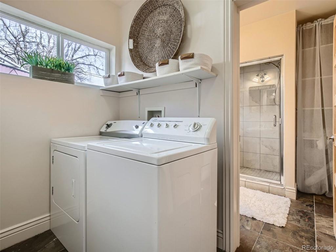
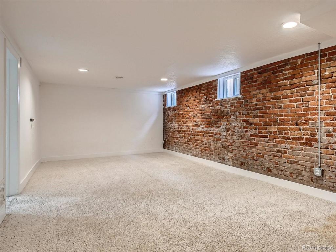
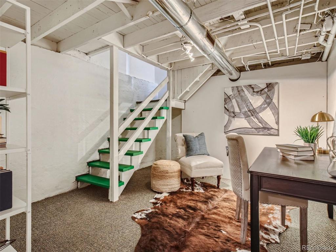
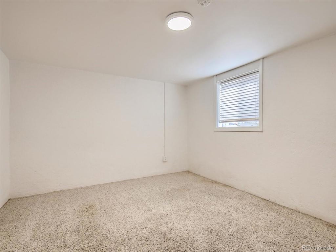
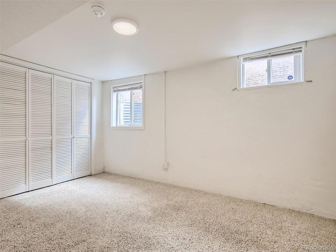
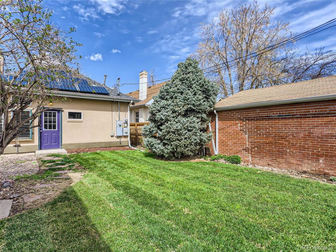
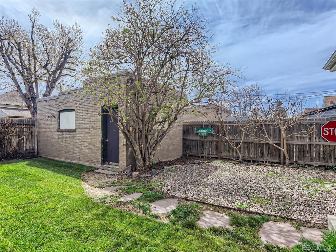
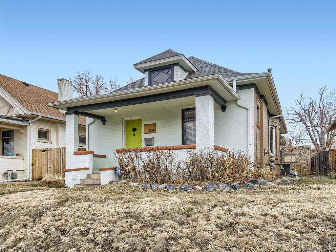
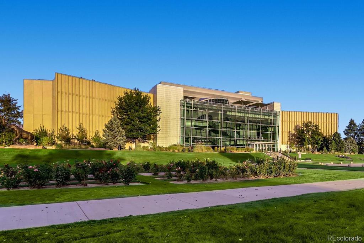
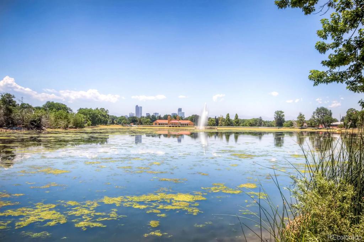
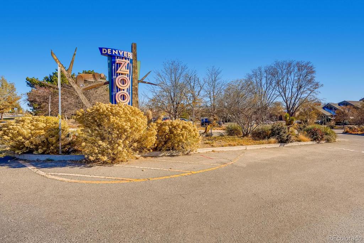
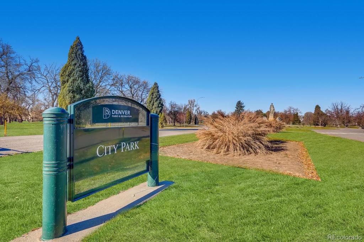
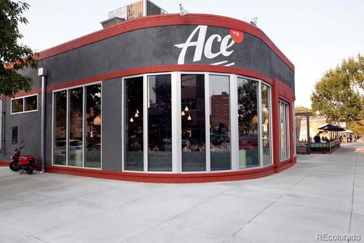
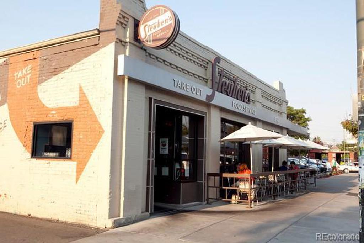
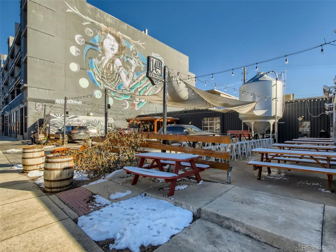
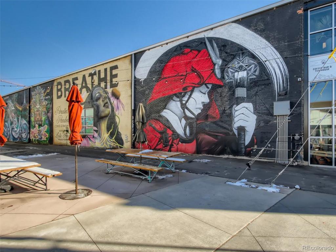
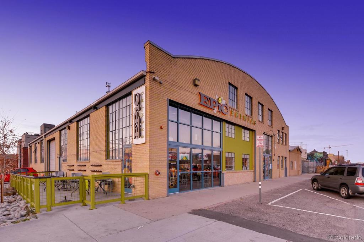
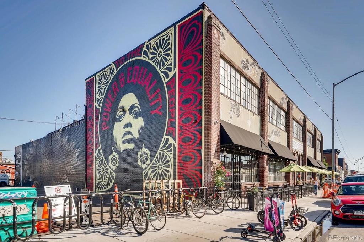


 Menu
Menu


