9913 Norfolk Street
Commerce City, CO 80022 — Adams county
Price
$575,000
Sqft
2765.00 SqFt
Baths
4
Beds
4
Description
Lovely RANCH style home with finished basement. Open floor plan with 9' ceilings on main floor and vaulted ceilings in Master Bedroom, Kitchen, and Family Room. 4 bedrooms, 3.5 baths, Office, Dining Room, Guest Bedroom with private full bath. Lovely kitchen with rich dark wood cabinets, wooden floor, pantry, vaulted ceiling, stainless appliances, and large island. 3 Car Garage, Covered Patio for relaxing and enjoying sunsets, fenced yard, dog area, storage shed, Radon Mitigation System, Sump Pump. This beauty is move in ready. Only One Block to the Second Creek Open Space and Trail and close to elementary and middle schools, and multiple parks.The HOA fees are quite low yet you have access to the neighborhood parks. Bison Ridge and Eagle Ridge rec centers offer a playpass which gives you access to both facilities and that pass is free to active Military and disabled Veterans. Paradise Island is a local water park that you can join as well. Check out the details at https://recreation.c3gov.com/home-parksrec and https://recreation.c3gov.com/recreation-centers-pools/paradice-island-pool-at-pioneer-park.Easy access to E-470, 25, DIA, Hi Tech, trails, open space, parks, schools, dining, and shopping.Quick close possible.Professional photographs coming Wednesday but the seller took these and not bad. This is the only active home on the market in this neighborhood, and a hard to find ranch too.
Property Level and Sizes
SqFt Lot
7405.20
Lot Features
Built-in Features, Ceiling Fan(s), Eat-in Kitchen, Five Piece Bath, High Ceilings, Kitchen Island, Primary Suite, No Stairs, Open Floorplan, Pantry, Radon Mitigation System, Smoke Free, Utility Sink, Vaulted Ceiling(s), Walk-In Closet(s)
Lot Size
0.17
Foundation Details
Slab
Basement
Finished,Sump Pump
Interior Details
Interior Features
Built-in Features, Ceiling Fan(s), Eat-in Kitchen, Five Piece Bath, High Ceilings, Kitchen Island, Primary Suite, No Stairs, Open Floorplan, Pantry, Radon Mitigation System, Smoke Free, Utility Sink, Vaulted Ceiling(s), Walk-In Closet(s)
Appliances
Dishwasher, Disposal, Gas Water Heater, Humidifier, Microwave, Range, Refrigerator, Self Cleaning Oven, Sump Pump, Water Softener
Electric
Central Air
Flooring
Carpet, Linoleum, Wood
Cooling
Central Air
Heating
Forced Air, Natural Gas
Fireplaces Features
Family Room, Gas Log
Exterior Details
Features
Dog Run, Garden, Private Yard
Patio Porch Features
Covered,Front Porch,Patio,Wrap Around
Water
Public
Sewer
Public Sewer
Land Details
PPA
3488235.29
Road Responsibility
Public Maintained Road
Road Surface Type
Paved
Garage & Parking
Parking Spaces
1
Exterior Construction
Roof
Composition
Construction Materials
Frame, Stone
Architectural Style
Contemporary
Exterior Features
Dog Run, Garden, Private Yard
Window Features
Bay Window(s), Double Pane Windows, Window Coverings
Security Features
Carbon Monoxide Detector(s),Smoke Detector(s)
Builder Name 1
D.R. Horton, Inc
Builder Source
Public Records
Financial Details
PSF Total
$214.47
PSF Finished
$229.05
PSF Above Grade
$332.96
Previous Year Tax
4462.00
Year Tax
2020
Primary HOA Management Type
Professionally Managed
Primary HOA Name
Fronterra Village HOA
Primary HOA Phone
303-221-1117
Primary HOA Website
https://fronterravillage.net/
Primary HOA Amenities
Park,Playground
Primary HOA Fees Included
Recycling, Trash
Primary HOA Fees
35.00
Primary HOA Fees Frequency
Monthly
Primary HOA Fees Total Annual
420.00
Location
Schools
Elementary School
Second Creek
Middle School
Otho Stuart
High School
Prairie View
Walk Score®
Contact me about this property
Kelley L. Wilson
RE/MAX Professionals
6020 Greenwood Plaza Boulevard
Greenwood Village, CO 80111, USA
6020 Greenwood Plaza Boulevard
Greenwood Village, CO 80111, USA
- (303) 819-3030 (Mobile)
- Invitation Code: kelley
- kelley@kelleywilsonrealty.com
- https://kelleywilsonrealty.com
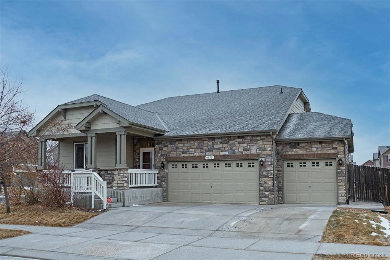
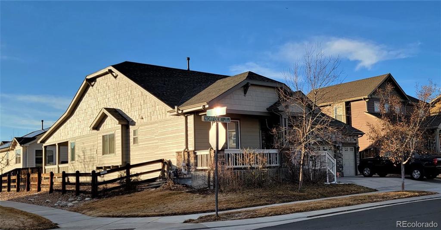
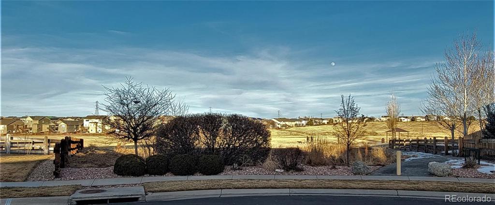
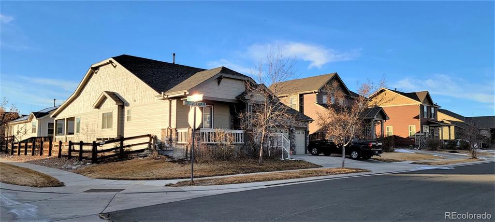
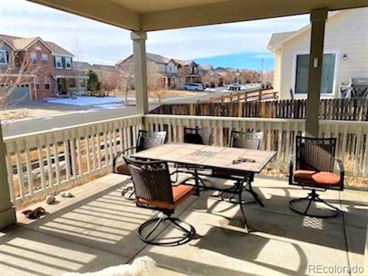
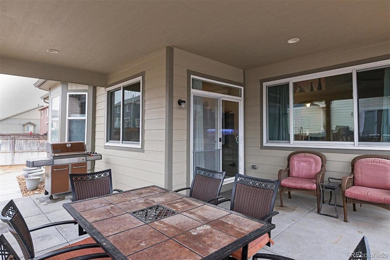
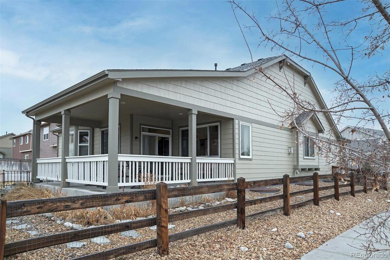
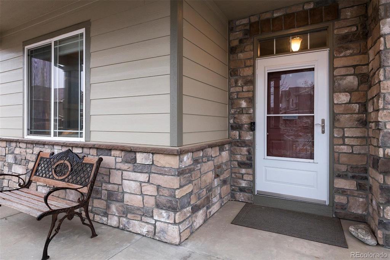
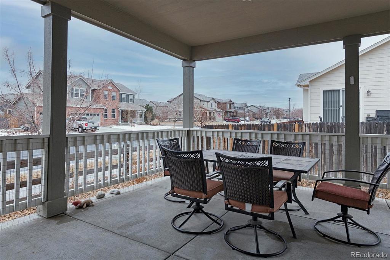
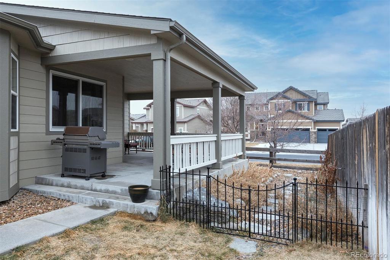
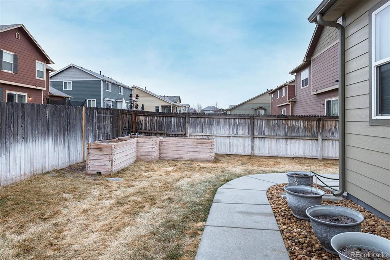
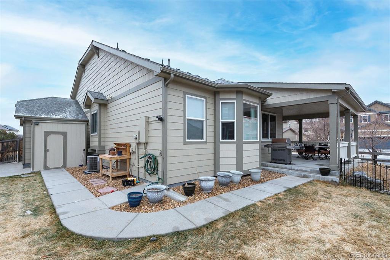
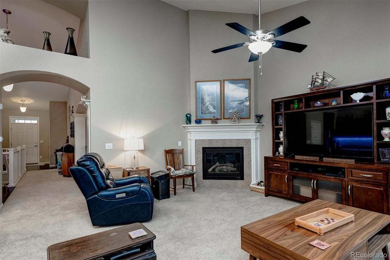
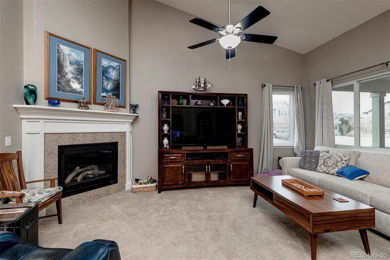
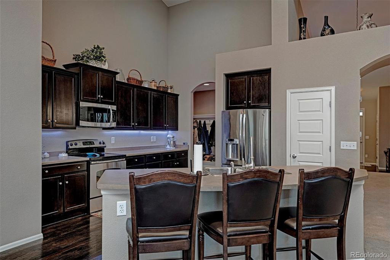
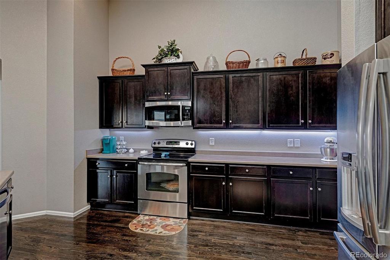
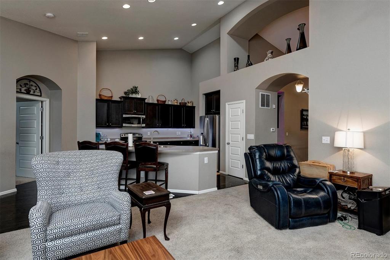
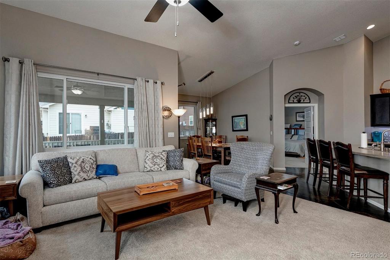
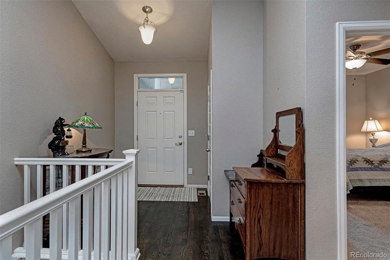
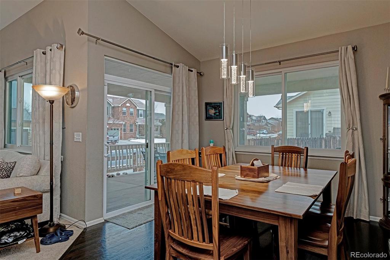
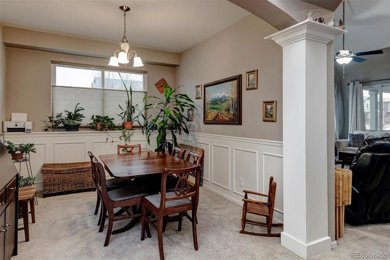
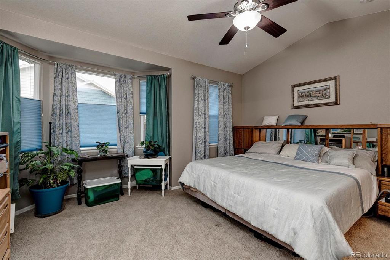
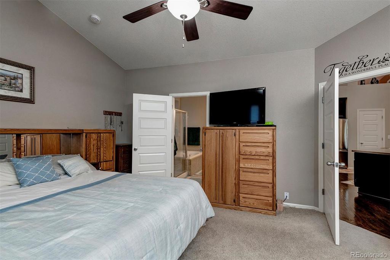
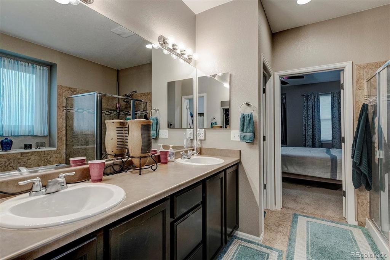
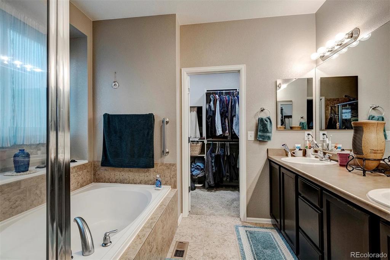
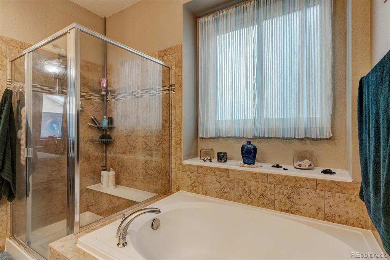
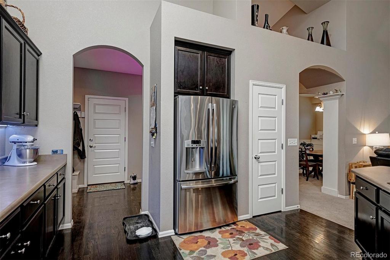
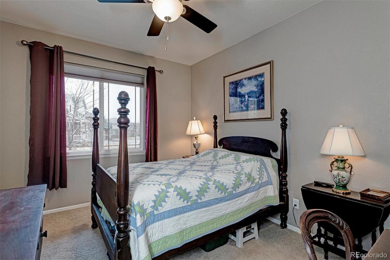
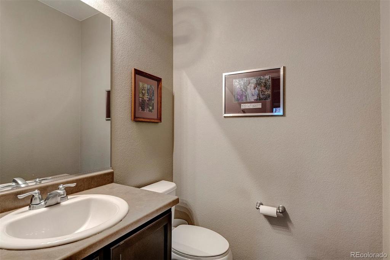
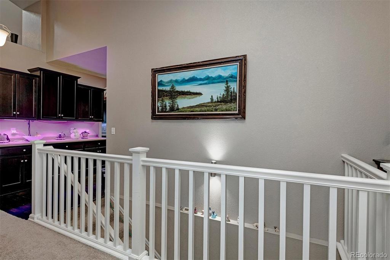
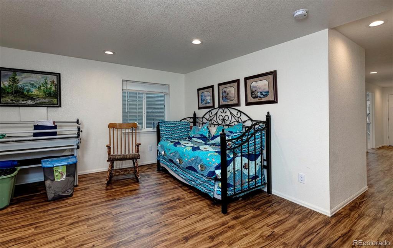
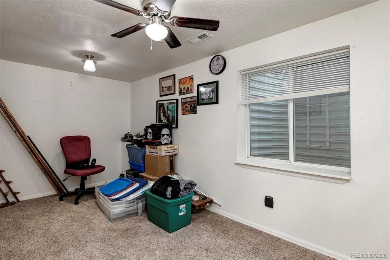
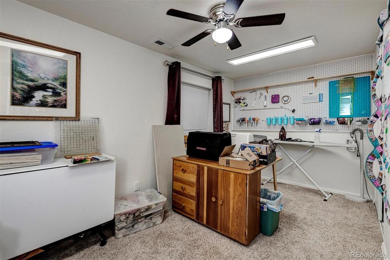
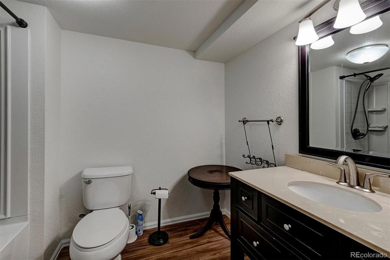


 Menu
Menu


