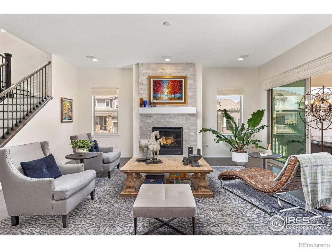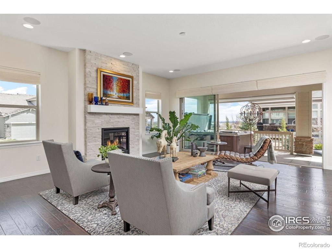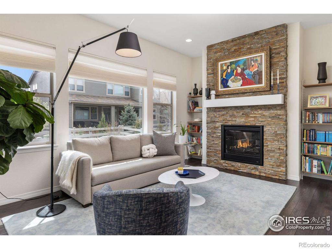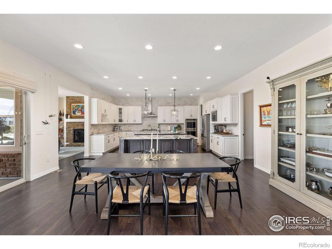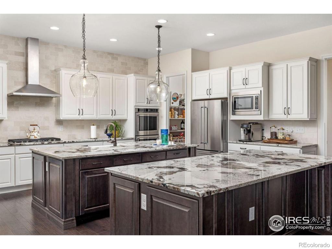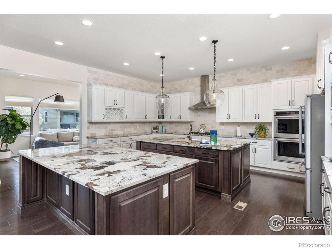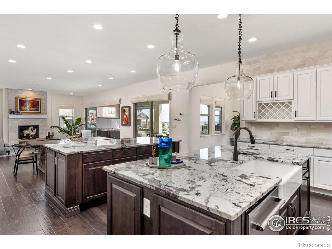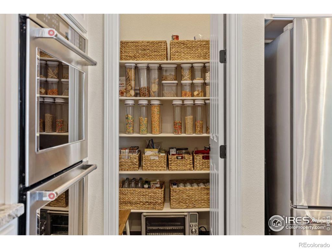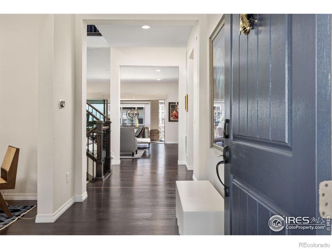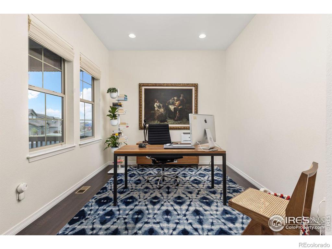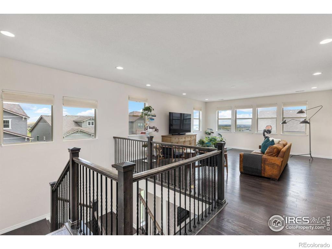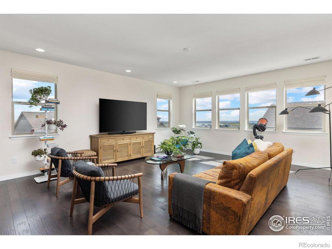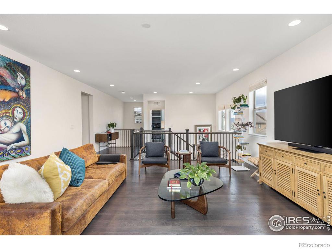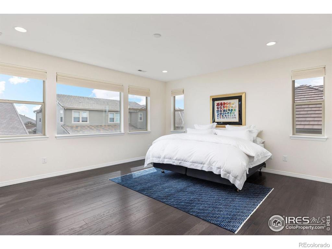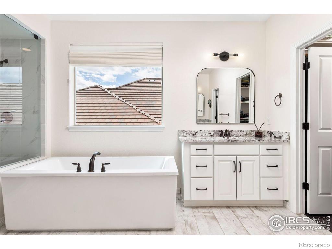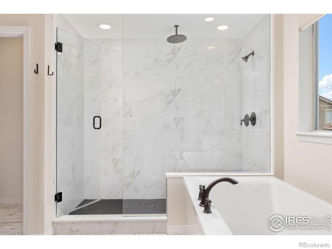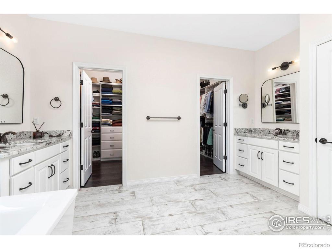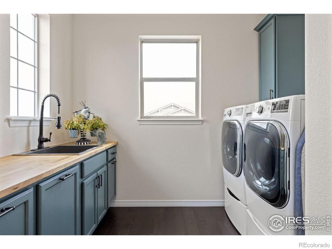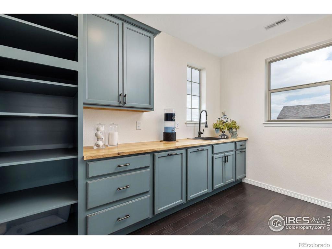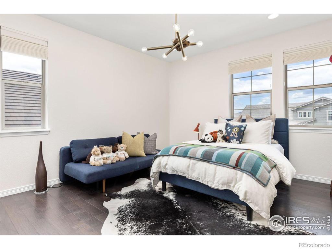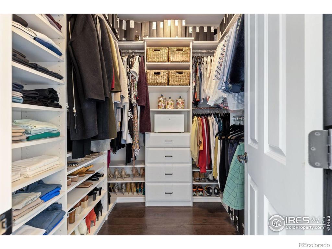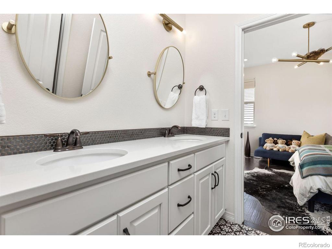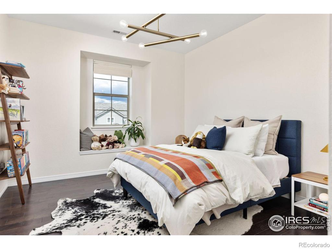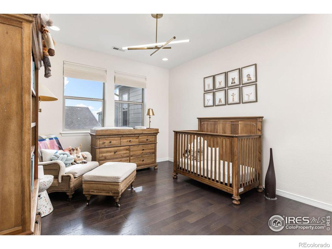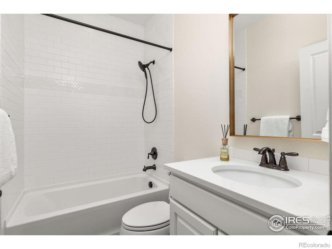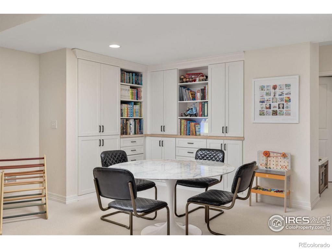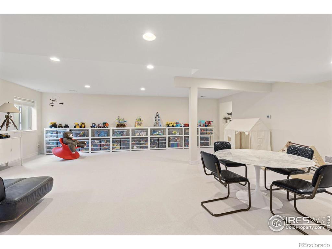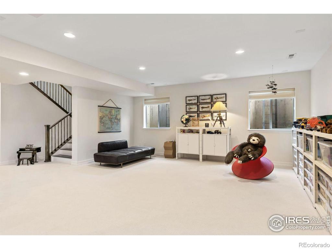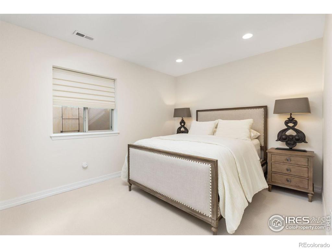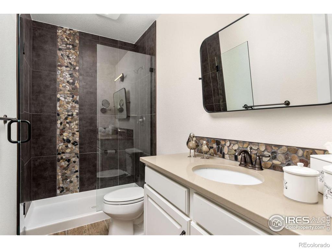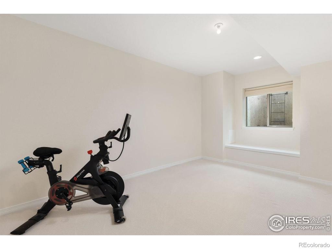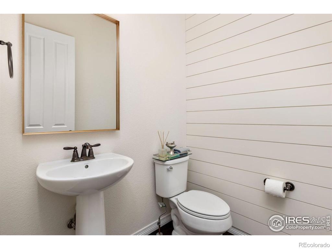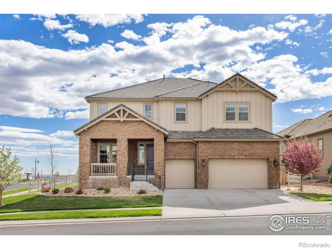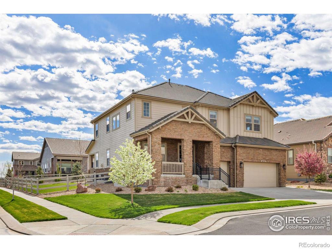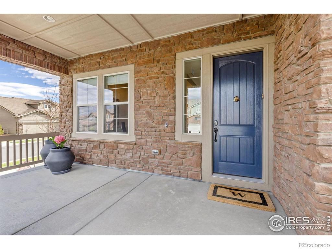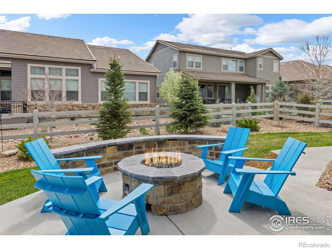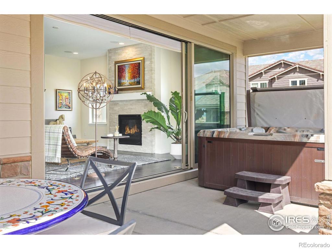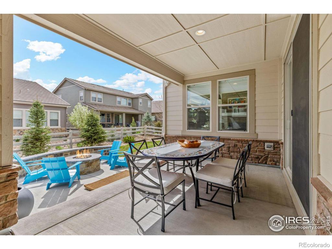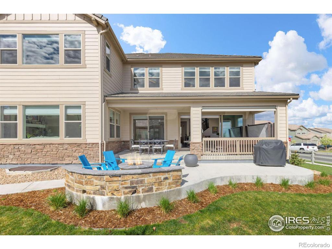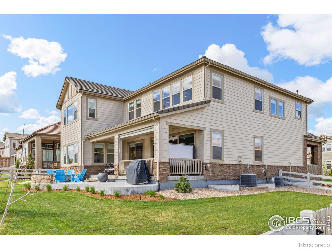Price
$1,525,000
Sqft
5390.00
Baths
5
Beds
5
Description
Extraordinary design and open floor plan in the highly desired Anthem Highlands community. This home is in immaculate condition and exhibits impressive attention to detail from top to bottom. The entrance hall leads to the gorgeous main living room and into the extraordinary chef's kitchen. This great room concept is an exceptional space w/ large nano glass doors that completely open to the covered back patio for luxurious indoor/outdoor living. The kitchen is where culinary excellence and seamless entertaining meet with two extensive islands, a beautiful farm sink, gas cooktop, double oven, stainless steel appliances, ample storage, and a built-in wine rack. Treat yourself to the cozy living room off the kitchen as another escape for family activities. Enjoy 10-foot ceilings throughout the main floor, two gas fireplaces with floor-to-ceiling stone, a vaulted ceiling entryway, and a private main floor study. Upstairs, you'll love the versatile loft, huge laundry room with a sink and built-in cabinetry, 3 additional spacious secondary bedrooms, one with an ensuite full bath and the others with a dual sink jack and jill bathroom. Relax in the large Primary retreat flooded with natural light and a luxurious 5-piece bath with a large soaking tub, generous shower with rainfall shower head, two vanities, and two walk-in closets each complete with a built-in closet system. The finished basement features a huge rec room with built-in cabinetry pre-plumbed to easily transform into a wet bar, ample storage space, a workout room, and a bedroom and bath to spare. The backyard has many quality attributes- a relaxing jetted hot tub with built-in shades for privacy, space for a large dining table perfect for summer BBQs, and a fabulous gas fire pit. The location offers easy access to Denver, Boulder, DIA. The Broomfield Trail which spans nearly 20 miles, parks, tennis courts, and a community rec center with two pools and a fitness center are all minutes away.
Property Level and Sizes
Interior Details
Exterior Details
Land Details
Exterior Construction
Financial Details
Schools
Location
Schools
Walk Score®
Contact Me
About Me & My Skills
My History
Moving to Colorado? Let's Move to the Great Lifestyle!
Call me.
Get In Touch
Complete the form below to send me a message.


 Menu
Menu