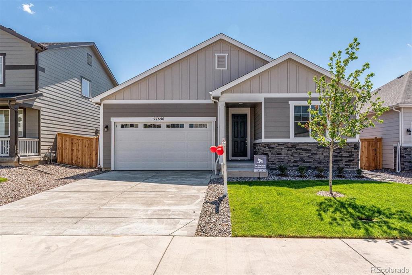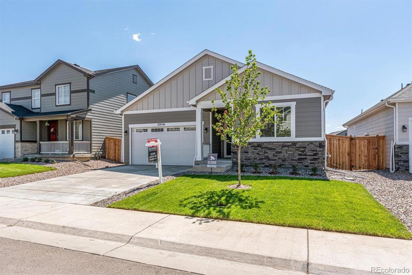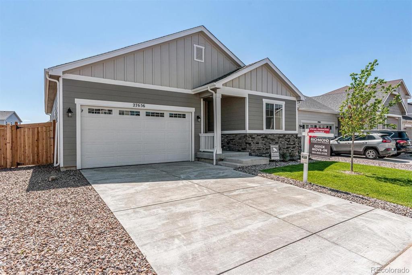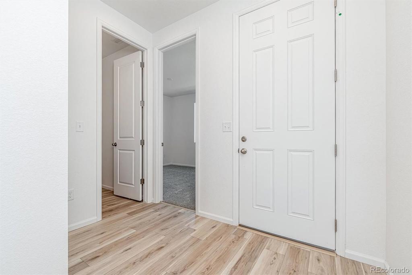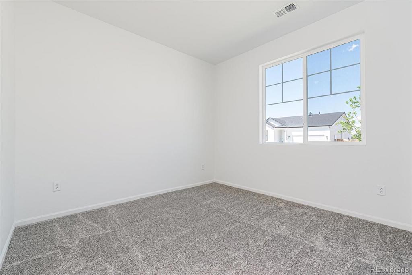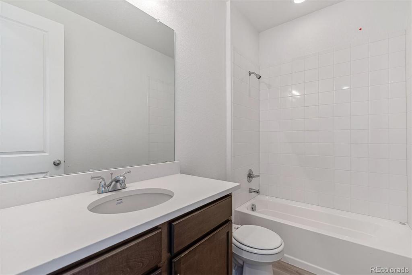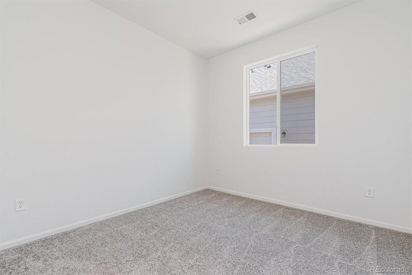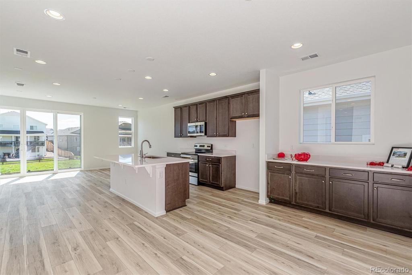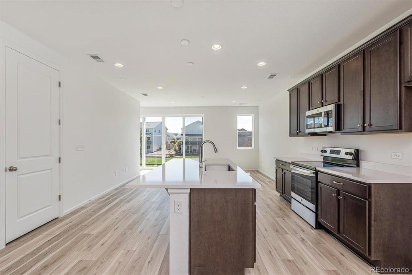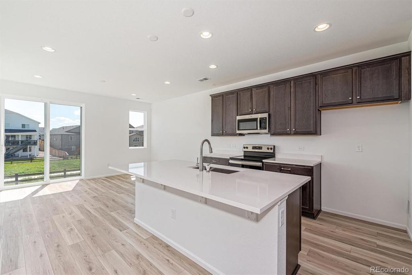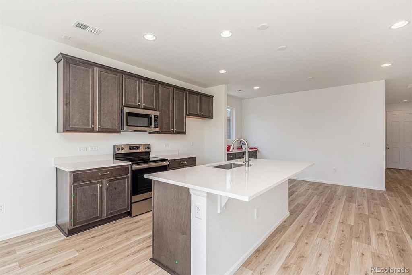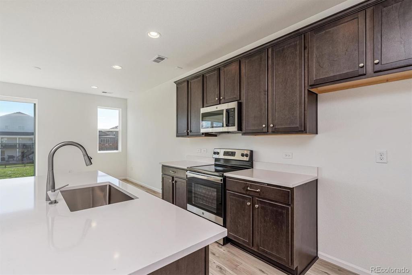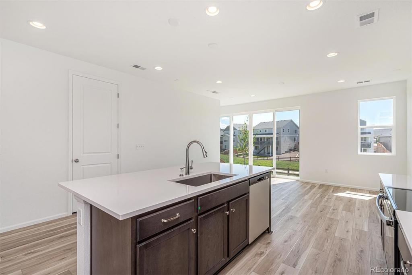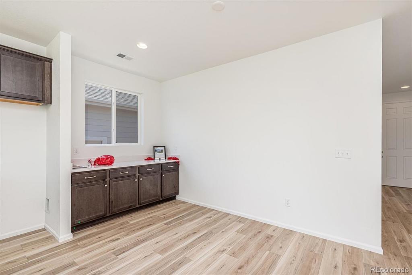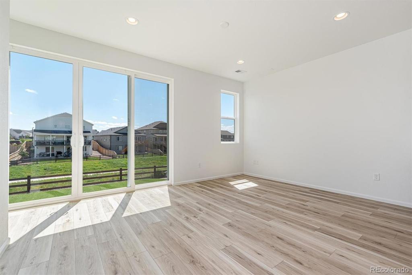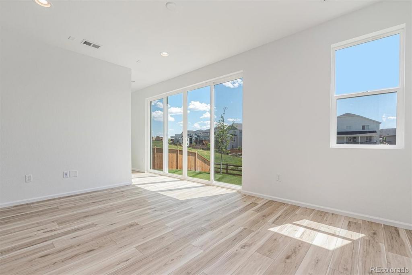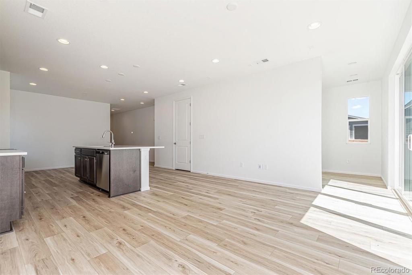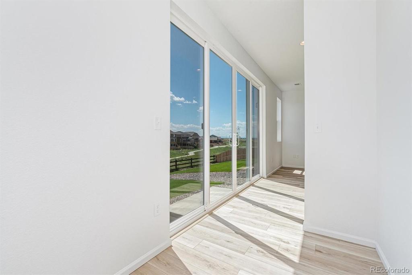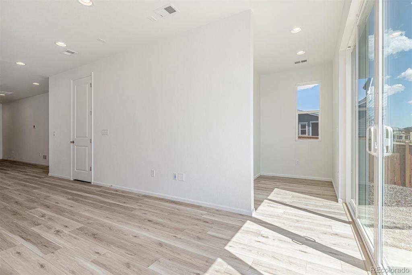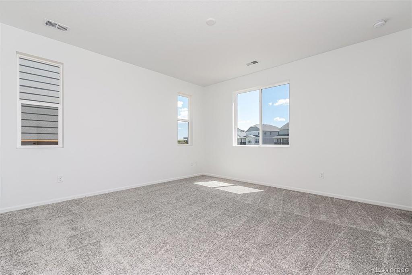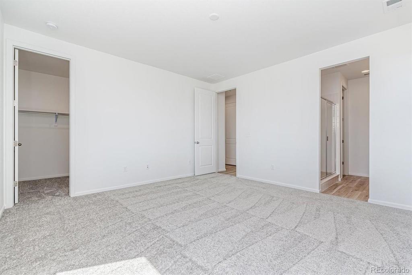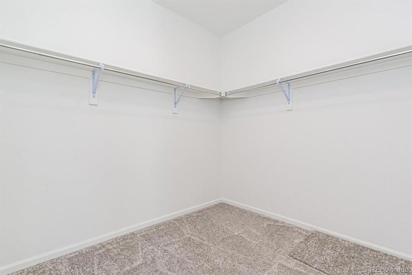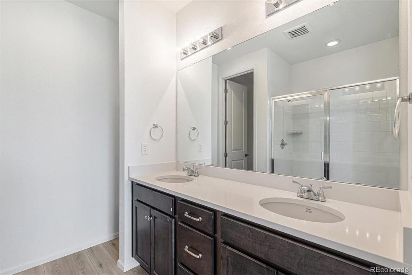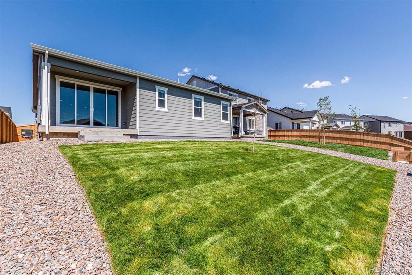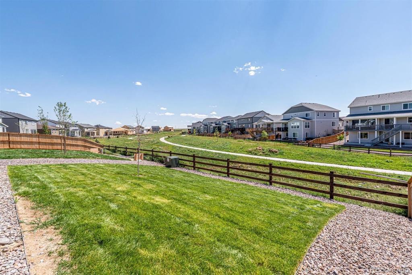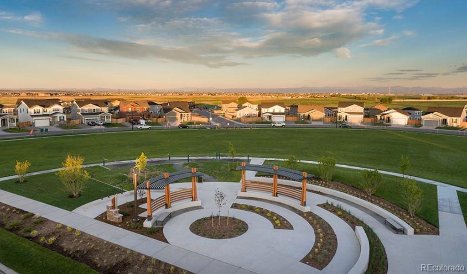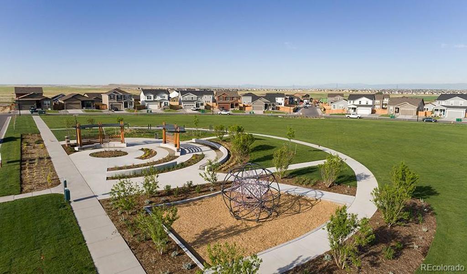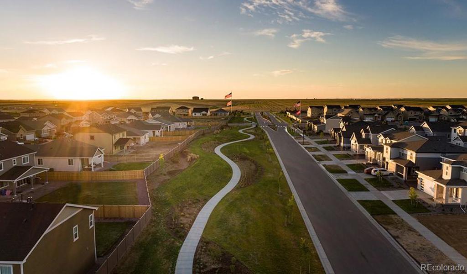Price
$474,950
Sqft
1581.00
Baths
2
Beds
3
Description
**!!MOVE-IN READY!!**Enjoy single-floor living in this inspired Onyx ranch floor plan! At the front of the home, you’ll find two inviting bedrooms flanking a full bath, perfect for accommodating family or guests. Toward the back, there’s a well-appointed kitchen with a center island, nestled between an elegant dining room and generous great room. A nearby tech center provides convenience and makes being productive a breeze! The laundry is near the owner's bedroom, which impresses its residents with a private bathroom and generous walk-in closet. **Please inquire about our limited-time Special Financing!**
Virtual Tour / Video
Property Level and Sizes
SqFt Lot
6000.00
Lot Features
Ceiling Fan(s), Eat-in Kitchen, Kitchen Island, Open Floorplan, Pantry, Radon Mitigation System, Walk-In Closet(s)
Lot Size
0.14
Foundation Details
Slab
Basement
Crawl Space, Sump Pump
Interior Details
Interior Features
Ceiling Fan(s), Eat-in Kitchen, Kitchen Island, Open Floorplan, Pantry, Radon Mitigation System, Walk-In Closet(s)
Appliances
Dishwasher, Disposal, Microwave, Oven, Sump Pump
Electric
Central Air
Flooring
Carpet, Tile, Wood
Cooling
Central Air
Heating
Forced Air
Exterior Details
Sewer
Public Sewer
Land Details
PPA
3392500.00
Garage & Parking
Total Parking
1
Parking Features
Oversized Door
Exterior Construction
Roof
Architectural Shingles, Composition
Construction Materials
Frame
Window Features
Double Pane Windows
Builder Name 1
Richmond American Homes
Builder Source
Builder
Financial Details
PSF Total
300.41
PSF Finished
300.41
PSF Above Grade
300.41
Tax Year
2021
Primary HOA Mgt
Professionally Managed
Primary HOA Name
Sky Ranch Metropolitan District No. 1
Primary HOA Phone
303-439-6029
Primary HOA Fees Included
Maintenance Grounds
Primary HOA Fees
50.00
Primary HOA Freq.
Monthly
Primary HOA Total Annual
600.00
Schools
Elementary School
Vista Peak
Middle School
Vista Peak
High School
Vista Peak
Location
Schools
Elementary SchoolVista Peak
Middle SchoolVista Peak
High SchoolVista Peak
Walk Score®
Contact Me
About Me & My Skills
My client centric and interpersonal approach puts my clients interests and wishes first. My commitment to you is to provide the highest level of service and market knowledge to bring the results and desires you expect whether you are buying your Colorado dream home or selling your residence.
My History
I specialize in residential home sales and in relocation.
Moving to Colorado? Let's Move to the Great Lifestyle!
Call me.
Moving to Colorado? Let's Move to the Great Lifestyle!
Call me.
Get In Touch
Complete the form below to send me a message.


 Menu
Menu