22542 E Del Norte Drive
Aurora, CO 80016 — Douglas county
Price
$625,000
Sqft
1601.00 SqFt
Baths
2
Beds
2
Description
Inspiration at Rockinghouse is a premier 55 and older community, offering a luxurious and vibrant lifestyle. This Toll Brothers home is a true gem, boasting a ranch-style design with clean lines, neautral touches and exquisite attention to detail. With 2 bedrooms and 2 bathrooms, this home provides the perfect amount of space for comfortable living. The open kitchen, adorned with quartz countertops and stainless steel appliances, is a culinary enthusiast's dream. The extensive engineered hardwood floors add a touch of elegance throughout the home. Nestled against open space, this home offers breathtaking views and tranquility. Step outside onto the stunning paver patio, an ideal spot for outdoor entertaining. Additionally, a private covered patio provides a cozy retreat for relaxation. The exterior of the home is a sight to behold, featuring rich neutral colors combined with stone highlights. This combination creates a timeless and sophisticated look that will impress any visitor. As a resident of Inspiration at Rockinghouse, you'll have access to a private community pool and a range of amenities designed to enhance your lifestyle. Whether you prefer to take a refreshing dip in the pool or engage in social activities with fellow residents, this community has it all. Don't miss out on the opportunity to own this exceptional Toll Brothers home in Inspiration at Rockinghouse. Experience the epitome of luxury, comfort, and convenience in this 55 and older community. Act now and make this dream home yours today!
Property Level and Sizes
SqFt Lot
5662.80
Lot Features
Breakfast Nook, High Ceilings, Kitchen Island, Laminate Counters, Open Floorplan, Quartz Counters, Smoke Free, Walk-In Closet(s)
Lot Size
0.13
Foundation Details
Concrete Perimeter
Interior Details
Interior Features
Breakfast Nook, High Ceilings, Kitchen Island, Laminate Counters, Open Floorplan, Quartz Counters, Smoke Free, Walk-In Closet(s)
Appliances
Dishwasher, Disposal, Microwave, Range, Refrigerator, Self Cleaning Oven
Electric
Central Air
Flooring
Carpet, Tile, Wood
Cooling
Central Air
Heating
Forced Air
Utilities
Cable Available, Electricity Connected, Natural Gas Connected
Exterior Details
Water
Public
Sewer
Public Sewer
Land Details
PPA
4776923.08
Road Frontage Type
Public Road
Road Responsibility
Public Maintained Road
Road Surface Type
Paved
Garage & Parking
Parking Spaces
1
Parking Features
Concrete
Exterior Construction
Roof
Composition
Construction Materials
Cement Siding, Frame, Stone
Window Features
Double Pane Windows
Builder Source
Public Records
Financial Details
PSF Total
$387.88
PSF Finished
$387.88
PSF Above Grade
$387.88
Previous Year Tax
4289.00
Year Tax
2022
Primary HOA Management Type
Professionally Managed
Primary HOA Name
Inspiration Metro District
Primary HOA Phone
303-627-2632
Primary HOA Amenities
Clubhouse,Fitness Center,Pool,Tennis Court(s)
Primary HOA Fees Included
Maintenance Grounds, Trash
Primary HOA Fees
294.00
Primary HOA Fees Frequency
Quarterly
Primary HOA Fees Total Annual
2076.00
Location
Schools
Elementary School
Pine Lane Prim/Inter
Middle School
Sierra
High School
Chaparral
Walk Score®
Contact me about this property
Kelley L. Wilson
RE/MAX Professionals
6020 Greenwood Plaza Boulevard
Greenwood Village, CO 80111, USA
6020 Greenwood Plaza Boulevard
Greenwood Village, CO 80111, USA
- (303) 819-3030 (Mobile)
- Invitation Code: kelley
- kelley@kelleywilsonrealty.com
- https://kelleywilsonrealty.com
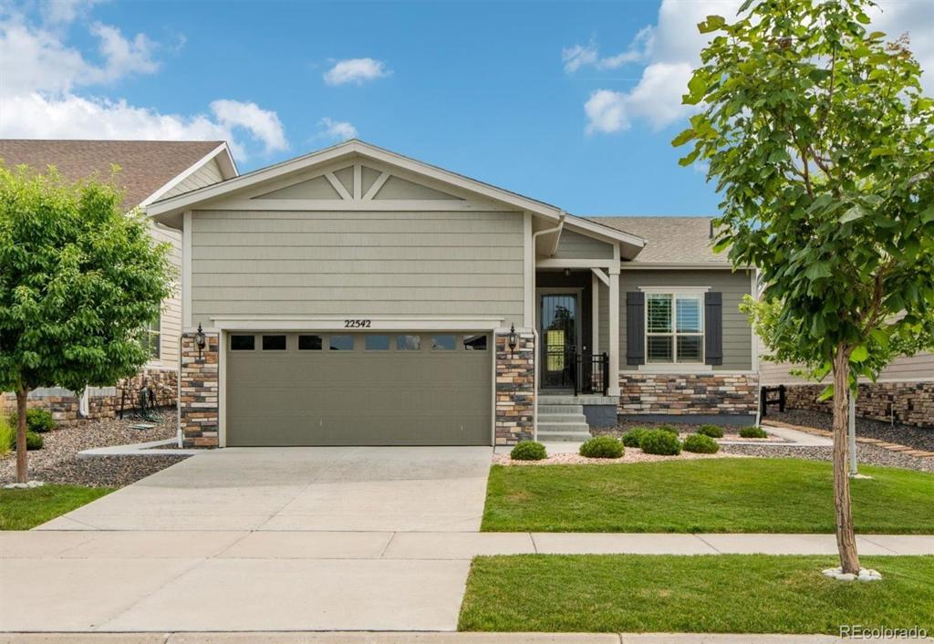
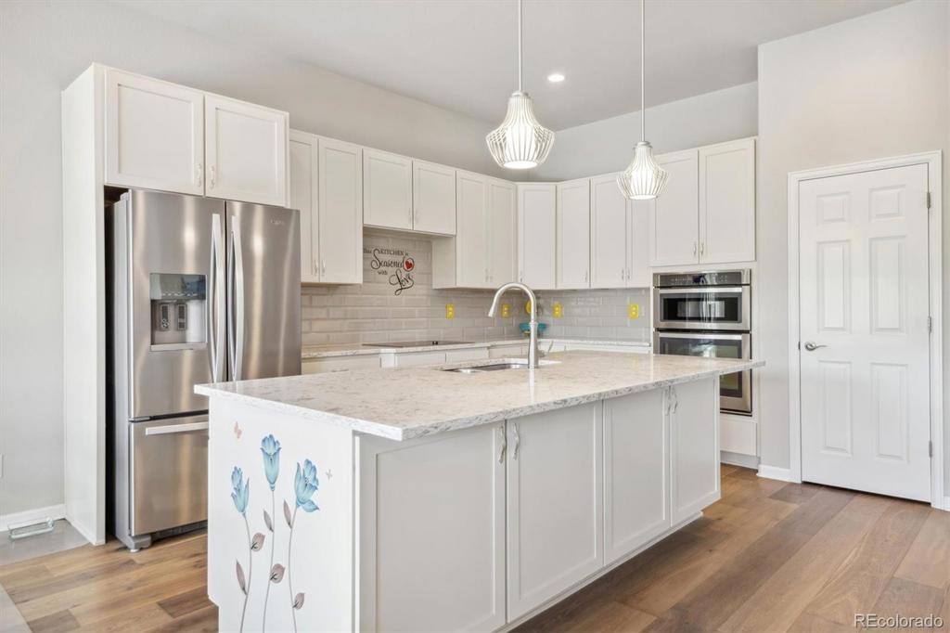
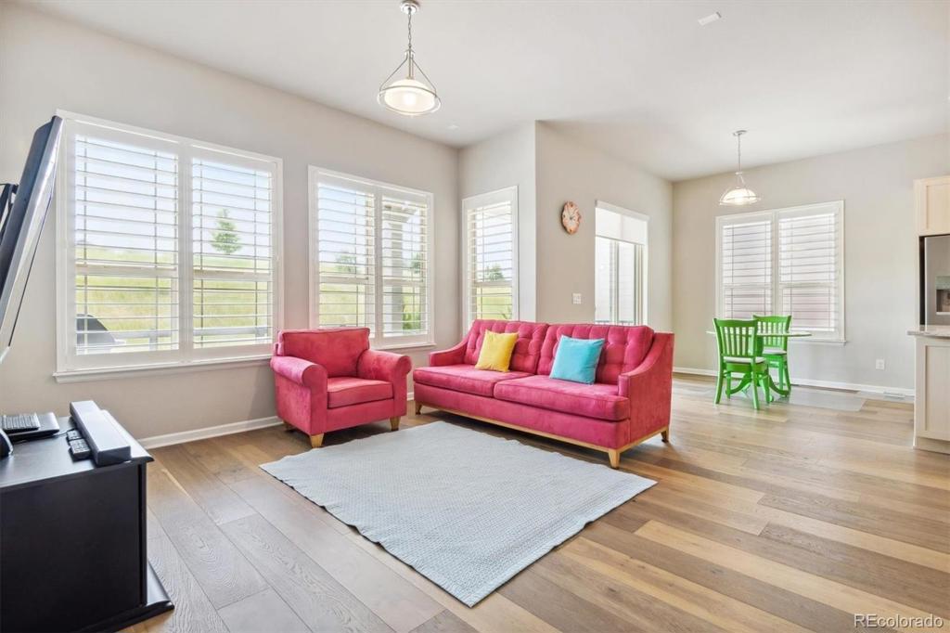
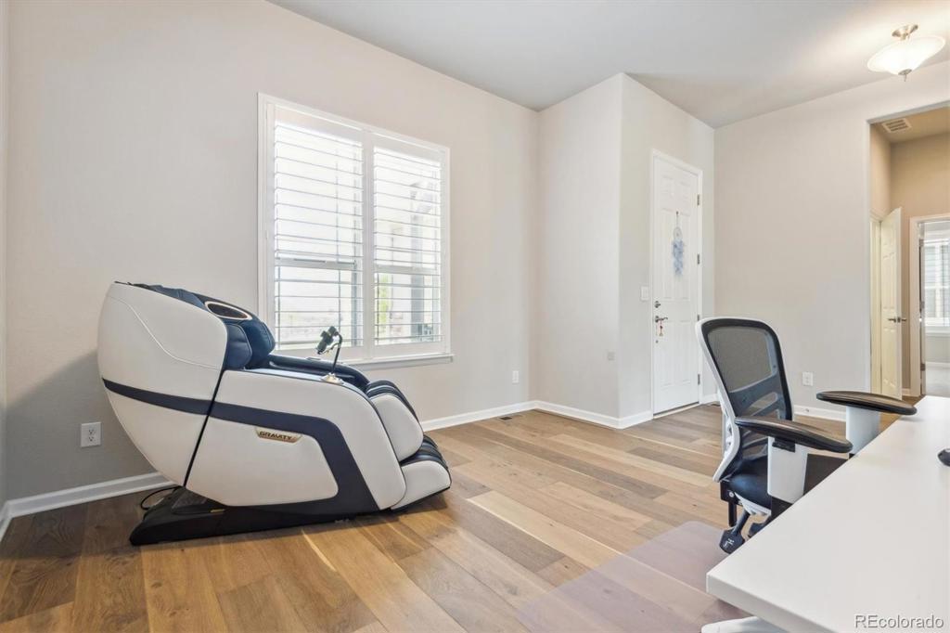
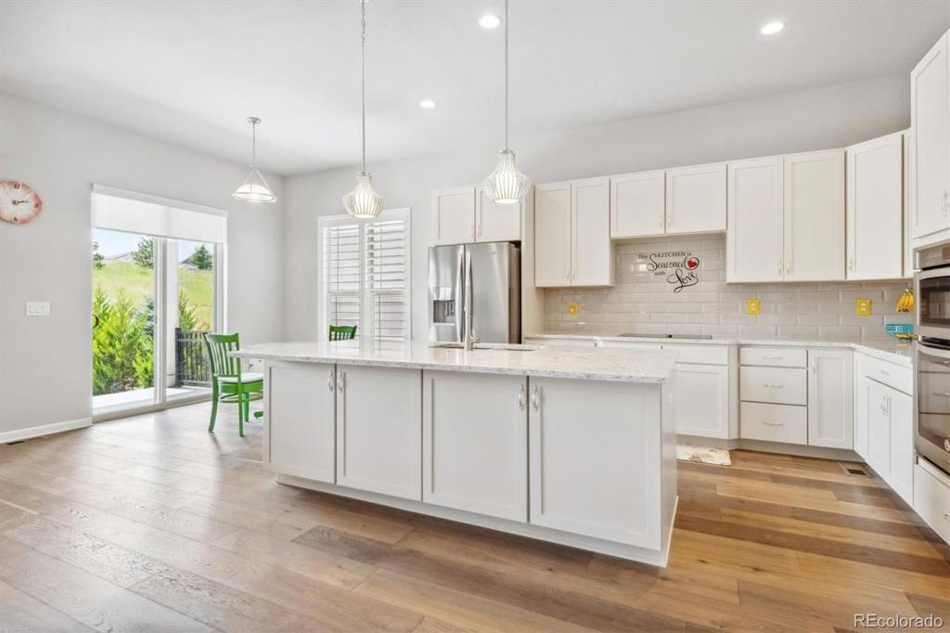
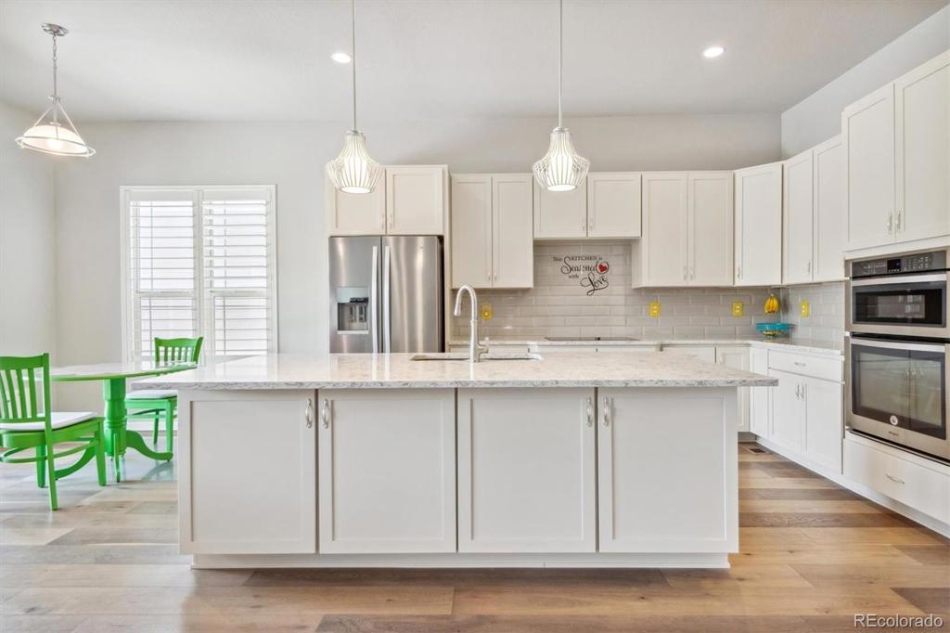



























 Menu
Menu


