13884 E Bellewood Drive
Aurora, CO 80015 — Arapahoe county
Price
$1,050,000
Sqft
5136.00 SqFt
Baths
5
Beds
4
Description
Your dream home awaits! This beautifully updated residence boasts an inviting atmosphere, perfect for both relaxation and entertaining. Located in a picturesque community with gorgeous views and easy access to Cherry Creek State Park. This property features a spacious open floorplan, perfect for modern living and entertaining. Step inside where you're greeted by volume ceilings, a sweeping staircase plus an abundance of natural light. Hardwood floors lead you to the inviting living area that flows seamlessly into the elegant dining room with tray ceiling and the stunning updated kitchen, complete with stainless steel appliances, a large island, and ample storage. The sunlit family room is expansive yet cozy and the spacious main floor study is a perfect place to work from home. There is a great laundry/mud room with newer cabinets and a convenient utility sink. Upstairs you have a wonderful bonus room with hardwood floors and a spectacular owners suite with remodeled 5 piece bath that features a freestanding tub, a marvelous shower, granite countertops and a custom closet with organizers. There are also 2 bedrooms connected by a shared bath and a guest suite with convenient 3/4 bathroom. The finished garden level basement offers endless possibilities and loads of natural light. The custom built bar area is perfect for entertaining and the media space is a great place to catch a game or a movie. Lastly there is an elegant ¾ bath and plenty of storage space making it easy to add a 5th bedroom if needed. Outside there is a sizeable covered deck with stunning mountain views and the large private yard is great for kids of all ages! Upgrades like brand new windows and solar with separate inverters make this home green and efficient. This property has easy access to Cherry Creek State Park and is located in the award winning Cherry Creek School district. Don’t miss the opportunity to call this stunning home yours!
Property Level and Sizes
SqFt Lot
10846.00
Lot Features
Breakfast Nook, Built-in Features, Ceiling Fan(s), Eat-in Kitchen, Entrance Foyer, Five Piece Bath, Granite Counters, High Ceilings, Jack & Jill Bathroom, Open Floorplan, Primary Suite, Smoke Free, Vaulted Ceiling(s), Walk-In Closet(s), Wet Bar
Lot Size
0.25
Basement
Bath/Stubbed, Finished, Full
Interior Details
Interior Features
Breakfast Nook, Built-in Features, Ceiling Fan(s), Eat-in Kitchen, Entrance Foyer, Five Piece Bath, Granite Counters, High Ceilings, Jack & Jill Bathroom, Open Floorplan, Primary Suite, Smoke Free, Vaulted Ceiling(s), Walk-In Closet(s), Wet Bar
Appliances
Bar Fridge, Dishwasher, Disposal, Microwave, Oven, Range
Electric
Central Air
Flooring
Carpet, Tile, Wood
Cooling
Central Air
Heating
Forced Air
Fireplaces Features
Family Room
Exterior Details
Features
Private Yard
Sewer
Public Sewer
Land Details
Road Frontage Type
Public
Road Surface Type
Paved
Garage & Parking
Exterior Construction
Roof
Composition, Simulated Shake
Construction Materials
Brick, Frame
Exterior Features
Private Yard
Window Features
Double Pane Windows
Builder Source
Public Records
Financial Details
Previous Year Tax
5439.00
Year Tax
2023
Primary HOA Name
Highpointe Summit
Primary HOA Phone
720-341-8414
Primary HOA Fees Included
Snow Removal, Trash
Primary HOA Fees
866.00
Primary HOA Fees Frequency
Annually
Location
Schools
Elementary School
Sagebrush
Middle School
Laredo
High School
Smoky Hill
Walk Score®
Contact me about this property
Kelley L. Wilson
RE/MAX Professionals
6020 Greenwood Plaza Boulevard
Greenwood Village, CO 80111, USA
6020 Greenwood Plaza Boulevard
Greenwood Village, CO 80111, USA
- (303) 819-3030 (Mobile)
- Invitation Code: kelley
- kelley@kelleywilsonrealty.com
- https://kelleywilsonrealty.com
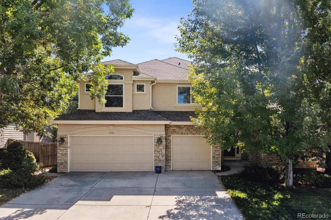
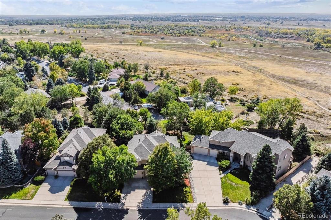
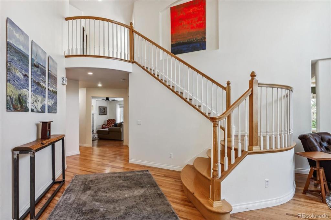
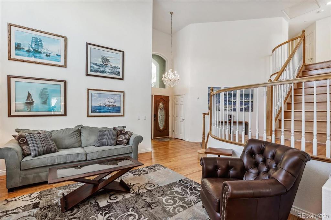
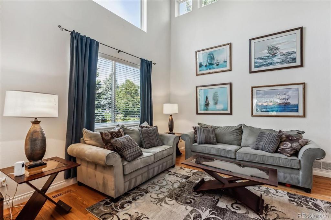
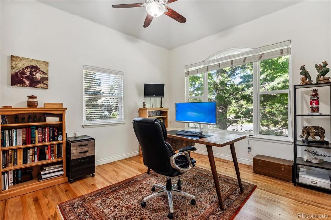
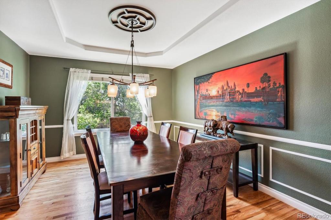
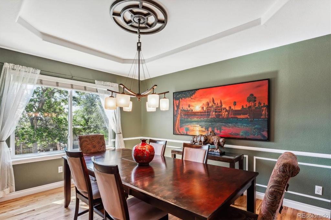
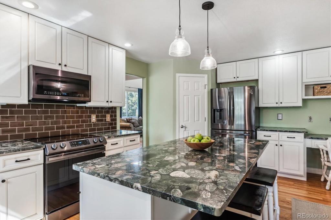
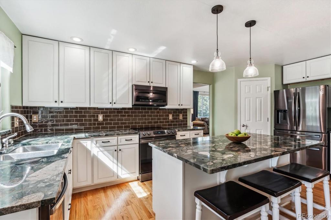
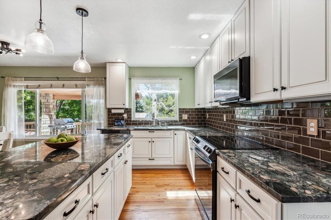
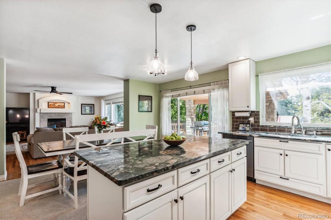
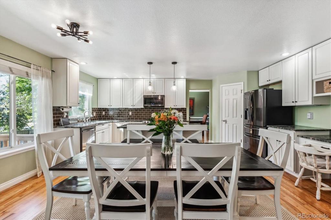
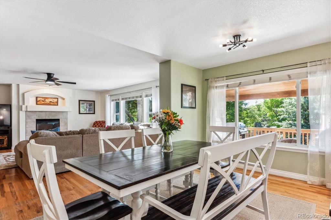
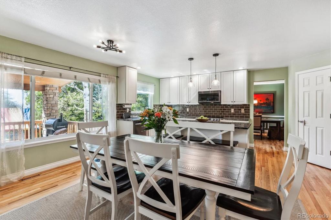
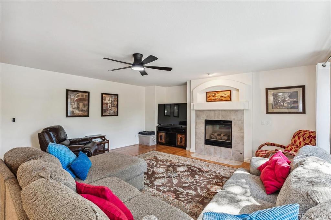
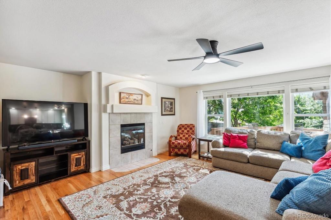
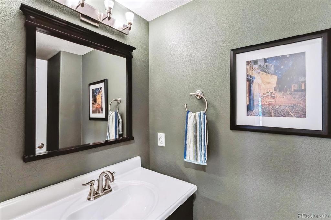
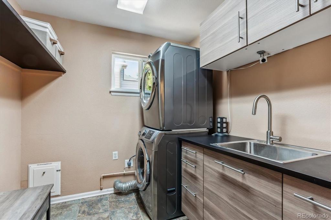
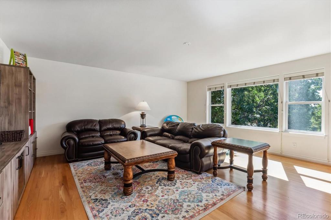
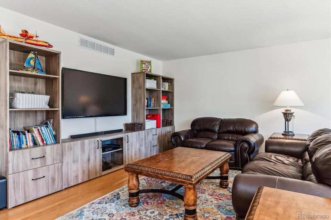
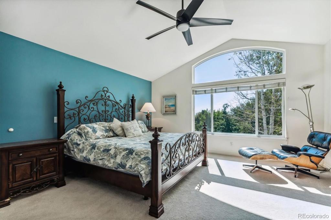
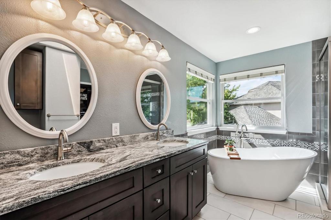
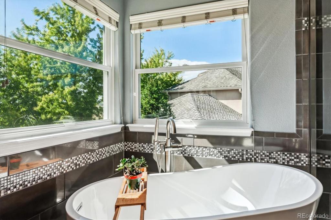
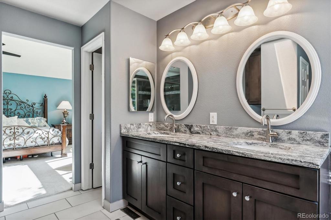
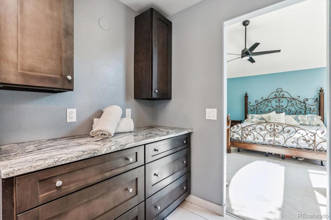
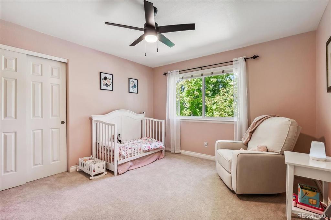
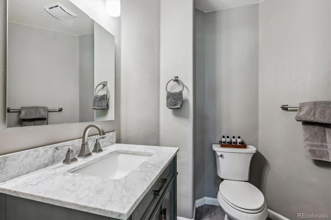
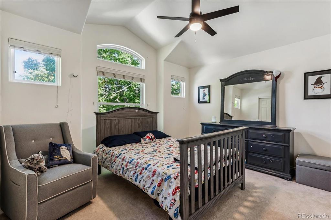
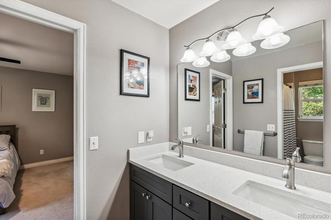
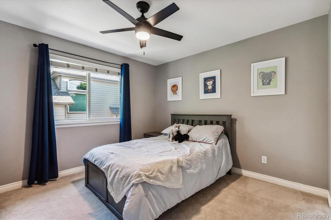
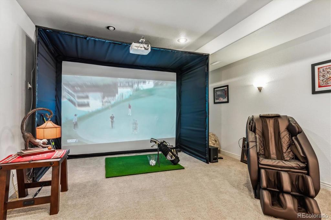
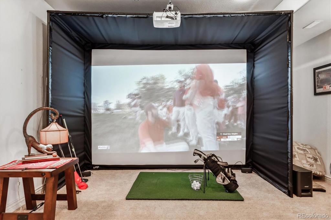
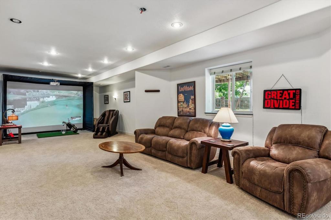
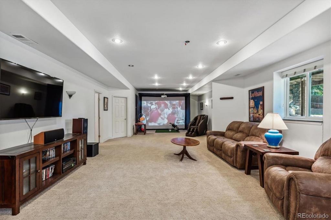
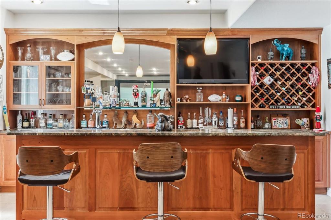
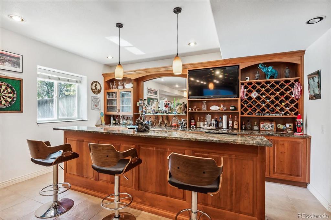
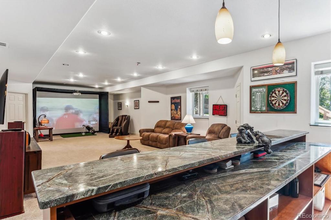
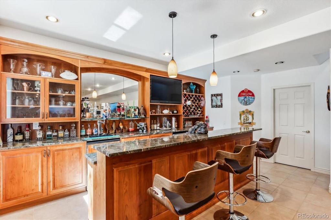
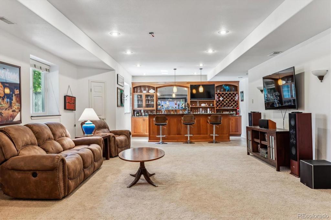
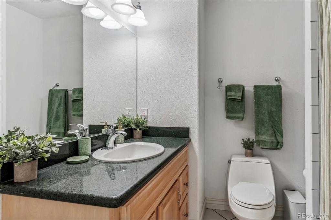
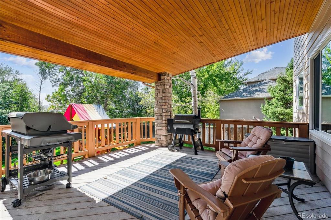
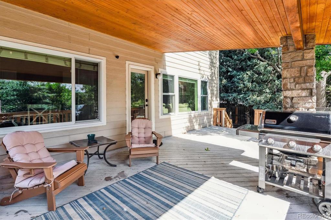
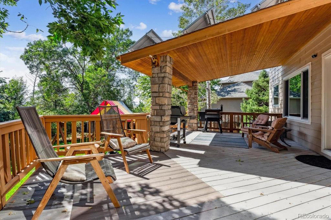
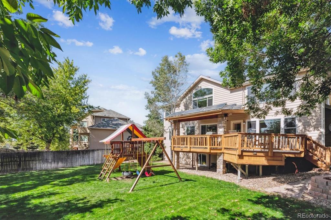
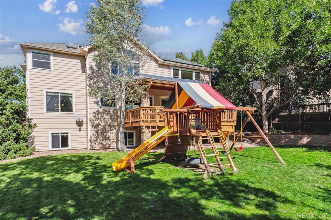
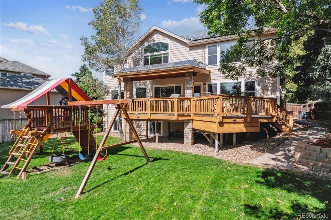
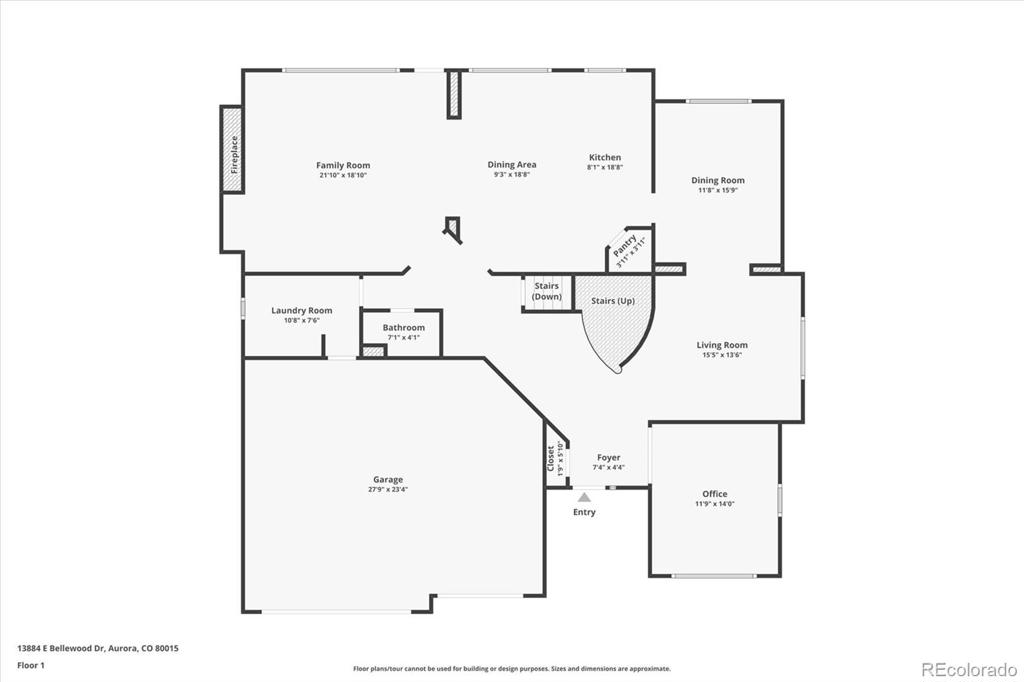
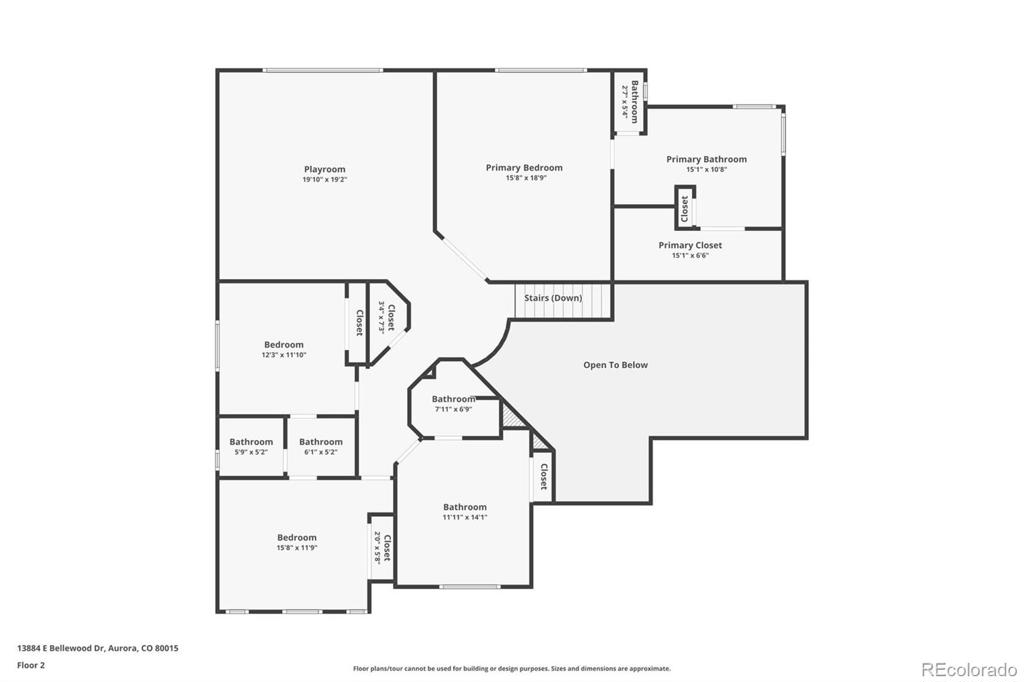
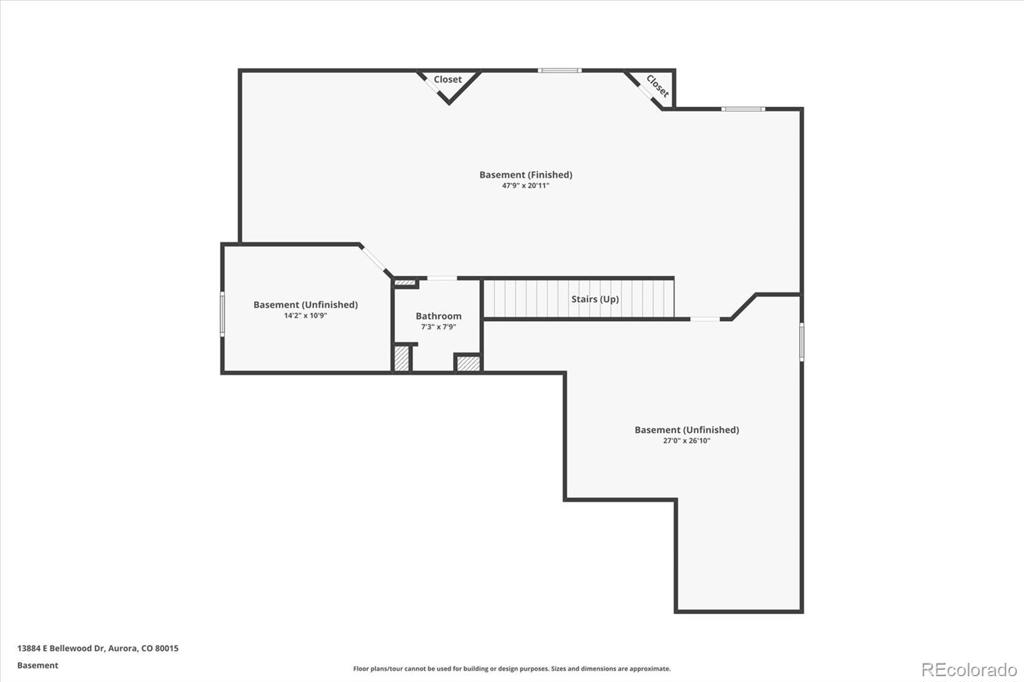


 Menu
Menu
 Schedule a Showing
Schedule a Showing

