18810 E Vassar Drive
Aurora, CO 80013 — Arapahoe county
Price
$605,000
Sqft
2829.00 SqFt
Baths
4
Beds
5
Description
An amazing price on this updated, well maintained home in the desirable Sterling Hills neighborhood. As you drive up to the home you are greeted with the 3 car garage and large covered front porch. When you enter the home you will be amazed by the open foyer, luxury vinyl floors, and cathedral ceilings in the family room. Off of the family room is large office/flex room. Just past the generous sized living room is a the large kitchen with an abundance of cabinets, island, granite counter tops and tons of natural light. The tastefully decorated family room is large and cozy with a gas fireplace. The open concept is great for parties and entertaining. Off of the family room is the powder room (1/2 bath) and laundry room. Upstairs you will find the beautiful, spacious, and sylish Owner's bedroom with a walk-in closet and an updated ensuite bath. The luxurious ensuite bath has new cabinets, white quartz counters, newer free standing tub and a shower. You will also find 3 additional bedrooms and another 3/4 remodeled bathroom upstairs. In the basement, there is a huge family area, wet bar, 5th bedroom and the 4th bathroom. All of this is conveniently located with easy access to E-470 and I225 and it is near the newly constructed Aurora Rec Center. Close to shopping, dining and community park.
Property Level and Sizes
SqFt Lot
6969.60
Lot Features
Ceiling Fan(s), Entrance Foyer, Five Piece Bath, Granite Counters, High Ceilings, Kitchen Island, Open Floorplan, Pantry, Primary Suite, Smoke Free, Walk-In Closet(s), Wet Bar
Lot Size
0.16
Foundation Details
Slab
Basement
Finished
Interior Details
Interior Features
Ceiling Fan(s), Entrance Foyer, Five Piece Bath, Granite Counters, High Ceilings, Kitchen Island, Open Floorplan, Pantry, Primary Suite, Smoke Free, Walk-In Closet(s), Wet Bar
Appliances
Dishwasher, Disposal, Microwave, Oven, Range, Refrigerator
Electric
Central Air
Flooring
Carpet, Laminate, Tile
Cooling
Central Air
Heating
Forced Air
Fireplaces Features
Family Room, Gas
Exterior Details
Features
Garden, Private Yard, Rain Gutters
Water
Public
Sewer
Public Sewer
Land Details
Road Frontage Type
Public
Road Responsibility
Public Maintained Road
Road Surface Type
Paved
Garage & Parking
Parking Features
Concrete
Exterior Construction
Roof
Cement Shake
Construction Materials
Brick, Wood Siding
Exterior Features
Garden, Private Yard, Rain Gutters
Security Features
Carbon Monoxide Detector(s), Smoke Detector(s)
Builder Source
Public Records
Financial Details
Previous Year Tax
5373.00
Year Tax
2023
Primary HOA Name
Sterling Hills -Goodwin & Company
Primary HOA Phone
855-289-6007
Primary HOA Fees Included
Recycling, Trash
Primary HOA Fees
45.00
Primary HOA Fees Frequency
Monthly
Location
Schools
Elementary School
Side Creek
Middle School
Mrachek
High School
Rangeview
Walk Score®
Contact me about this property
Kelley L. Wilson
RE/MAX Professionals
6020 Greenwood Plaza Boulevard
Greenwood Village, CO 80111, USA
6020 Greenwood Plaza Boulevard
Greenwood Village, CO 80111, USA
- (303) 819-3030 (Mobile)
- Invitation Code: kelley
- kelley@kelleywilsonrealty.com
- https://kelleywilsonrealty.com
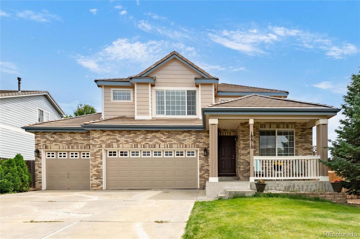
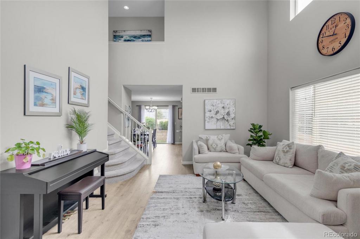
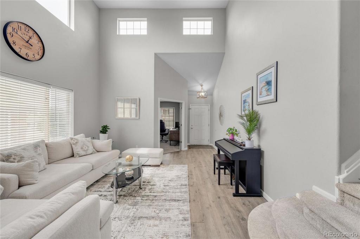
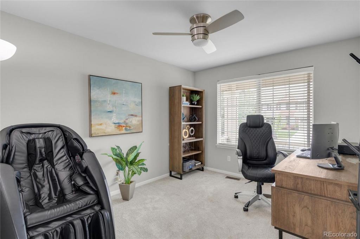
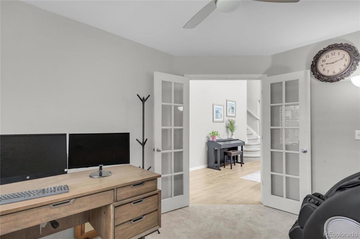
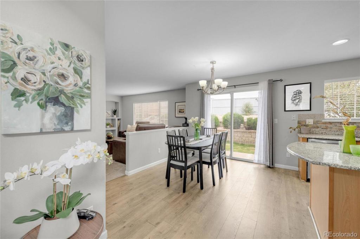
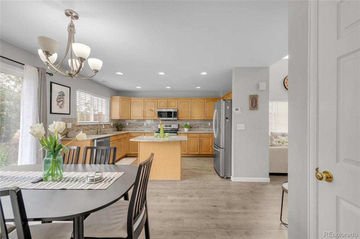
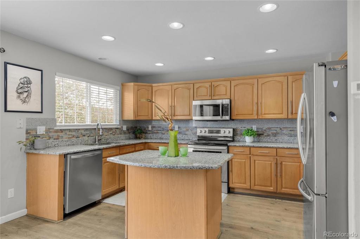
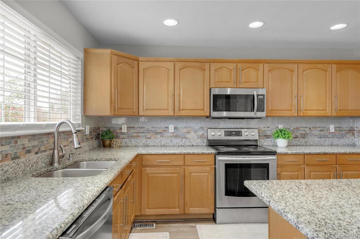
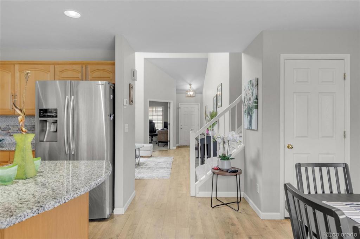
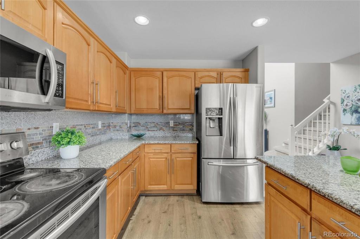
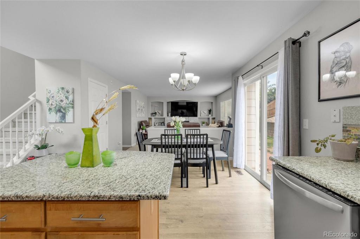
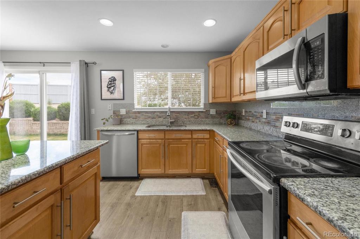
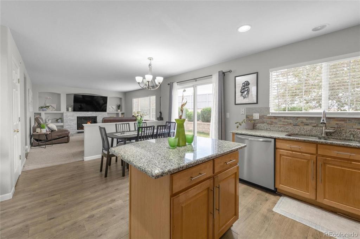
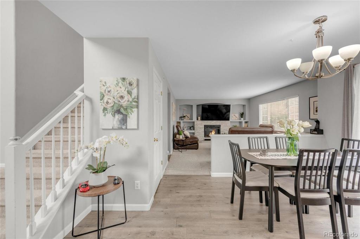
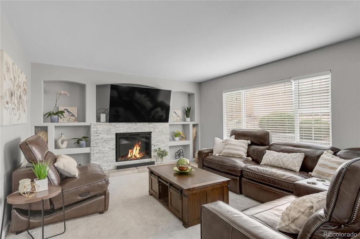
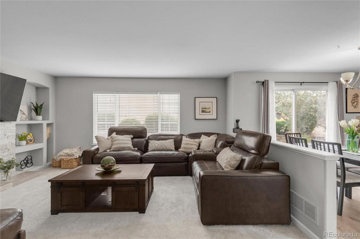
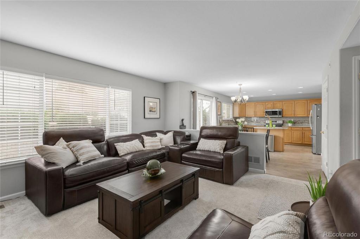
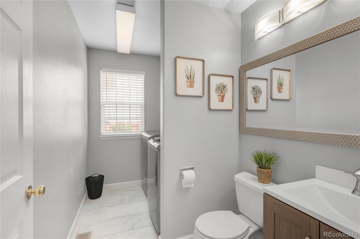
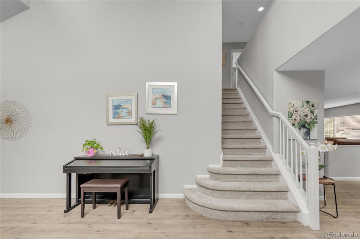
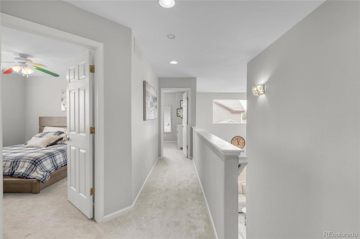
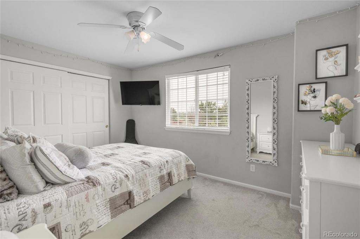
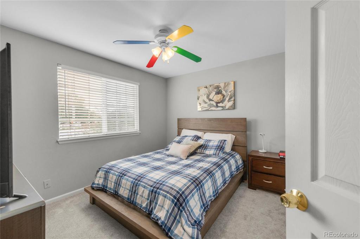
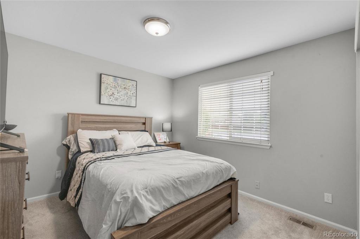
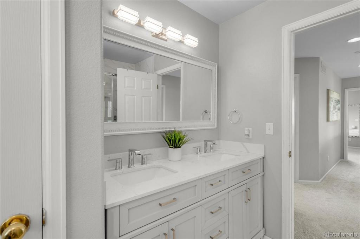
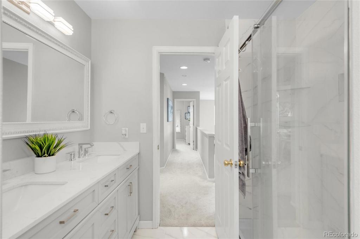
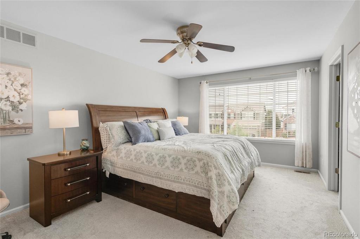
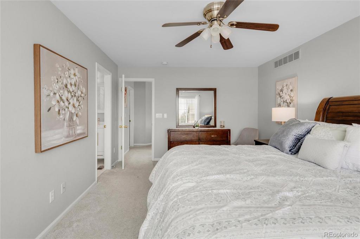
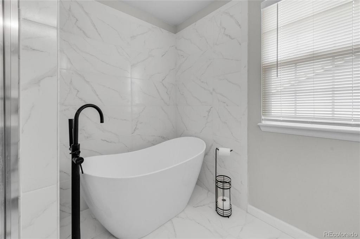
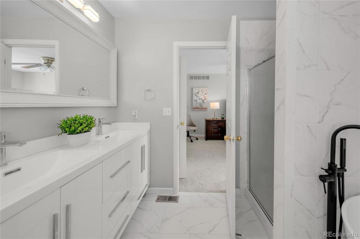
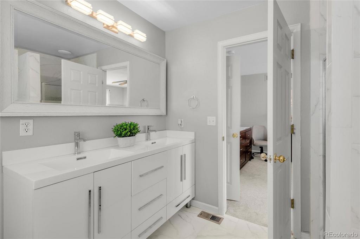
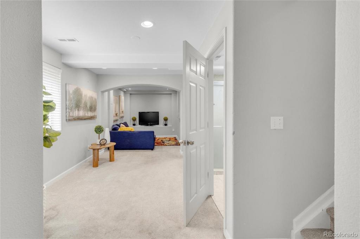
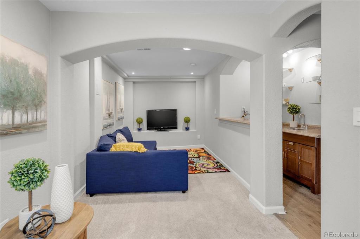
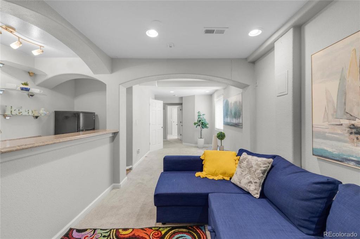
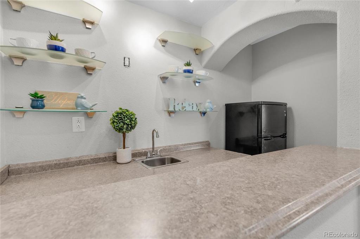
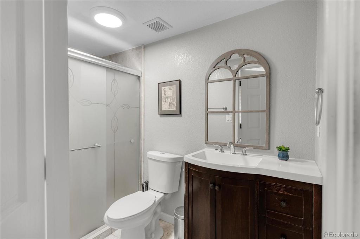
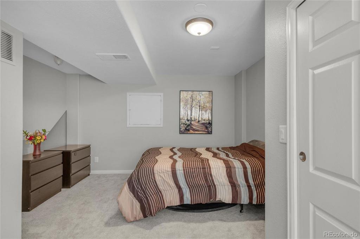
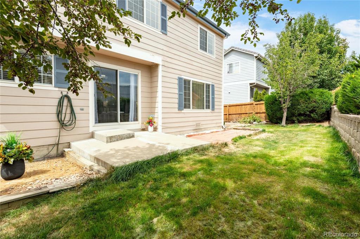
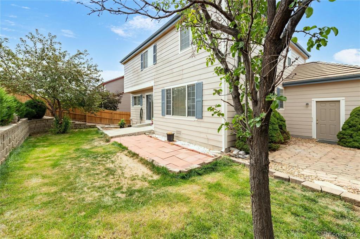
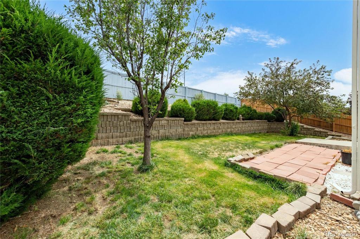


 Menu
Menu
 Schedule a Showing
Schedule a Showing

