6688 Otis Court
Arvada, CO 80003 — Jefferson county
Price
$569,000
Sqft
2068.00 SqFt
Baths
2
Beds
2
Description
Charm and versatility combine in this beautiful ranch style home just 5 minutes from historic Olde Town Arvada. Nestled in a quiet neighborhood on a large corner lot, you are surrounded by colorful trees--including apple, pear, and aspen. Upon entering you will be greeted by a cozy real wood burning fireplace, luxury vinyl plank (LVP) flooring, and sunshine from the many extra large and bay windows--giving you a nice sense of the outdoors. With an adaptable layout, the bonus main floor living area can seamlessly transform back into a 3rd bedroom or serve as a convenient office. The spacious kitchen boasts a large island, elegant granite countertops, stainless-steel appliances, gas stove, and a large bay window. Further enhancing the house is an oversized garage with 9' doors and a 37 ft. workbench with cabinets above for all your DIY endeavors. Beneath the garage, an expansive 624 square feet of bonus space stands ready, complete with its own separate outside entrance. This versatile canvas is primed for your creative touch, whether you envision it as a rentable separate apartment, workout area/gym, workshop, or a hobby/craft room. Outside, you'll enjoy both the beautiful flower and vegetable gardens, and the nice harvest every other year from multiple pear and apples trees. Enjoy fresh or use to make delicious pies, apple crisp, and even your own regular or hard cider! With nearly a quarter acre, you have the ability to accommodate an extra vehicle, boat, or even a large RV right on your property with a privately fenced 44 x 20-foot gravel pad, complete with a 30 AMP power connection and water hook-up. Location is prime with easy access to light rail, shops, amazing restaurants, Apex recreation center, 6 nearby parks, and bike trails connecting to both Golden and Denver. This is more than just a home., it’s a place where you can enjoy both the privacy of your own outdoors and have the versatility/space to be able to pursue all your hobbies and passions!
Property Level and Sizes
SqFt Lot
9627.00
Lot Features
Breakfast Nook, Butcher Counters, Five Piece Bath, Granite Counters, Open Floorplan, Smoke Free
Lot Size
0.22
Interior Details
Interior Features
Breakfast Nook, Butcher Counters, Five Piece Bath, Granite Counters, Open Floorplan, Smoke Free
Appliances
Dishwasher, Disposal, Dryer, Microwave, Oven, Refrigerator, Washer
Electric
Air Conditioning-Room
Flooring
Carpet, Vinyl
Cooling
Air Conditioning-Room
Heating
Heat Pump, Radiant
Fireplaces Features
Wood Burning
Utilities
Electricity Connected, Natural Gas Connected
Exterior Details
Features
Garden, Private Yard
Patio Porch Features
Front Porch,Patio
Water
Public
Sewer
Public Sewer
Land Details
PPA
2704545.45
Road Frontage Type
Public Road
Road Responsibility
Public Maintained Road
Road Surface Type
Paved
Garage & Parking
Parking Spaces
3
Parking Features
Concrete, Oversized, Oversized Door
Exterior Construction
Roof
Composition
Construction Materials
Brick, Frame
Exterior Features
Garden, Private Yard
Window Features
Bay Window(s)
Security Features
Carbon Monoxide Detector(s)
Builder Source
Public Records
Financial Details
PSF Total
$287.72
PSF Finished
$412.05
PSF Above Grade
$412.05
Previous Year Tax
2880.00
Year Tax
2022
Primary HOA Fees
0.00
Location
Schools
Elementary School
Secrest
Middle School
North Arvada
High School
Arvada
Walk Score®
Contact me about this property
Kelley L. Wilson
RE/MAX Professionals
6020 Greenwood Plaza Boulevard
Greenwood Village, CO 80111, USA
6020 Greenwood Plaza Boulevard
Greenwood Village, CO 80111, USA
- (303) 819-3030 (Mobile)
- Invitation Code: kelley
- kelley@kelleywilsonrealty.com
- https://kelleywilsonrealty.com
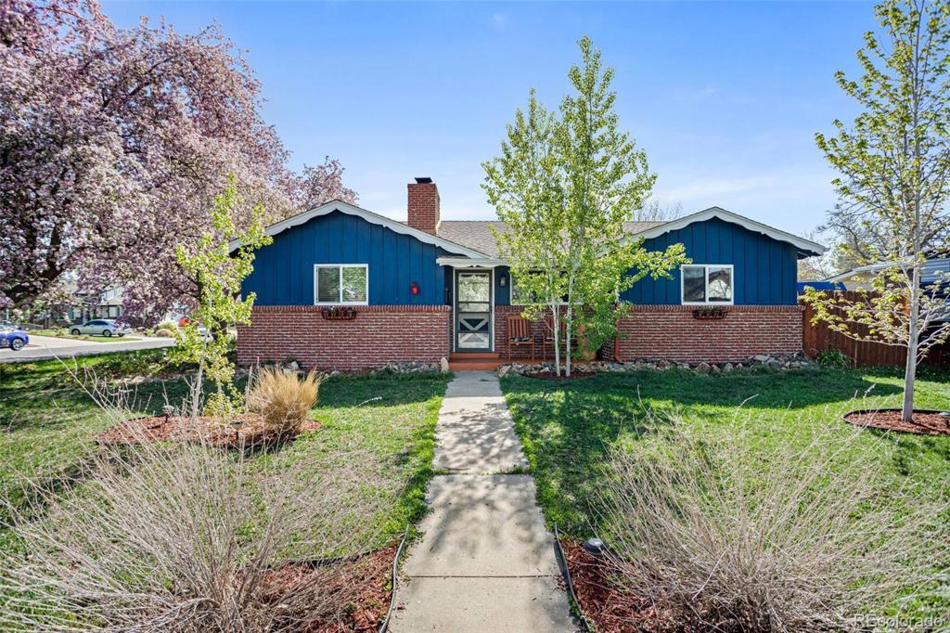
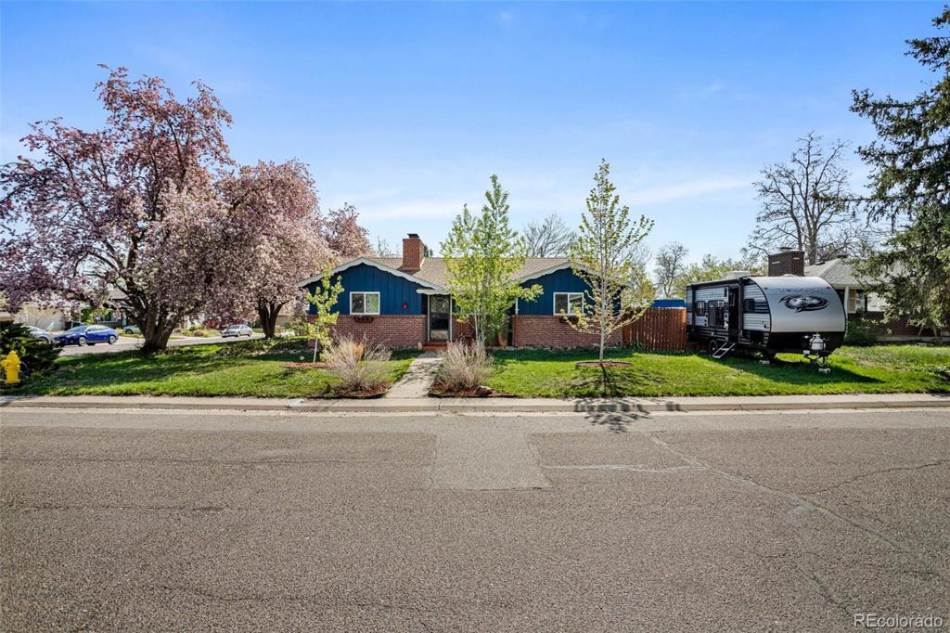
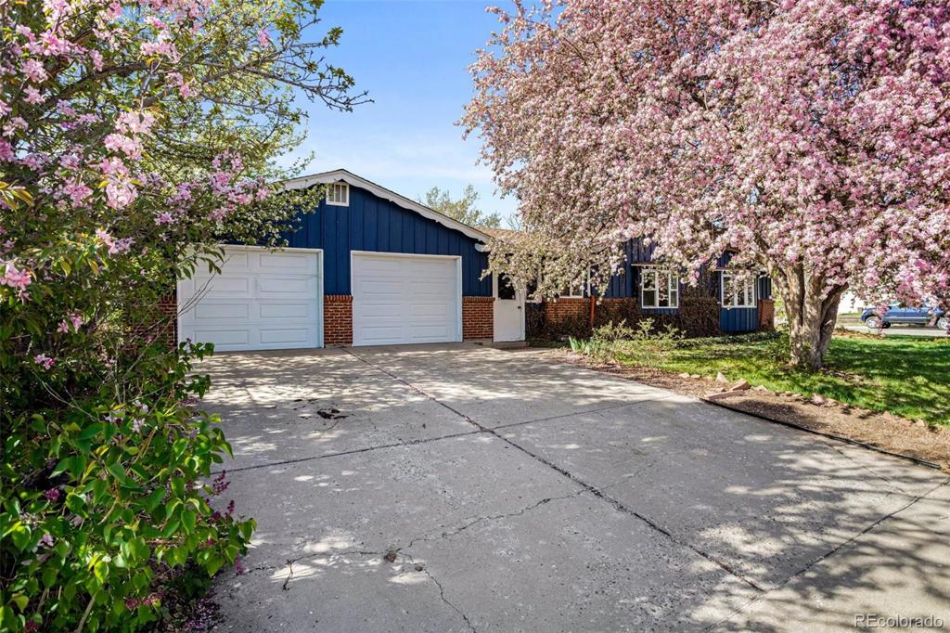
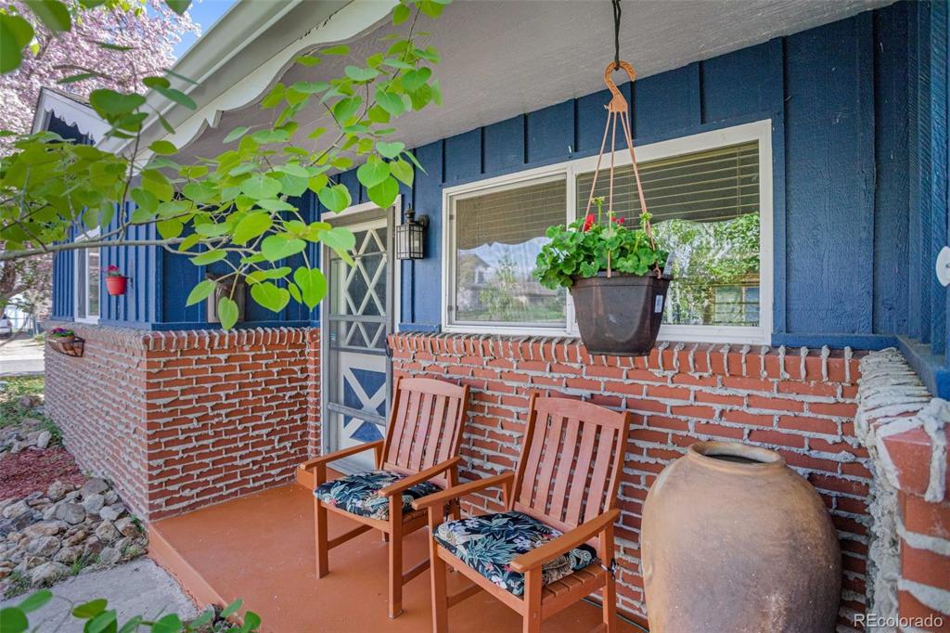
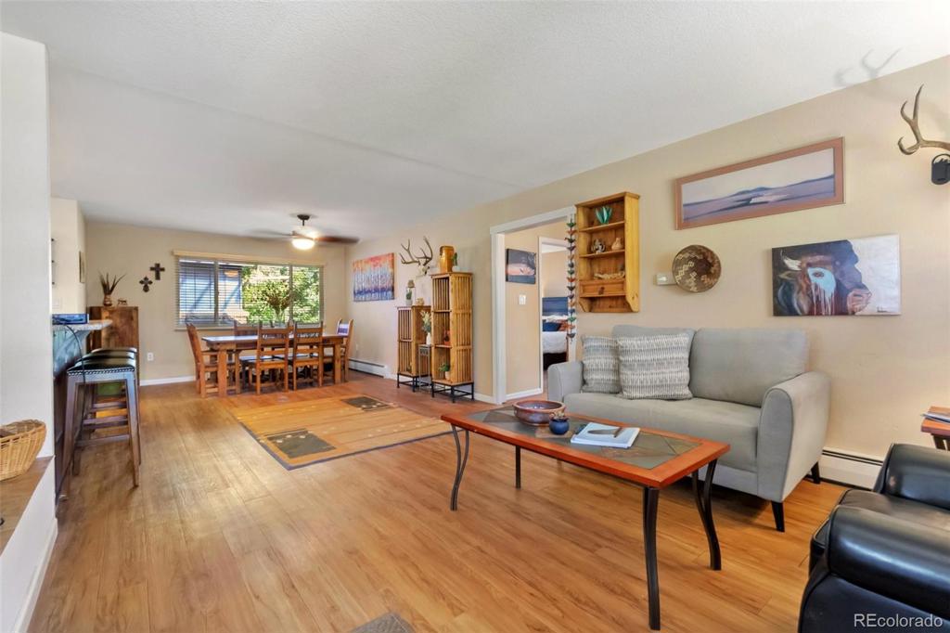
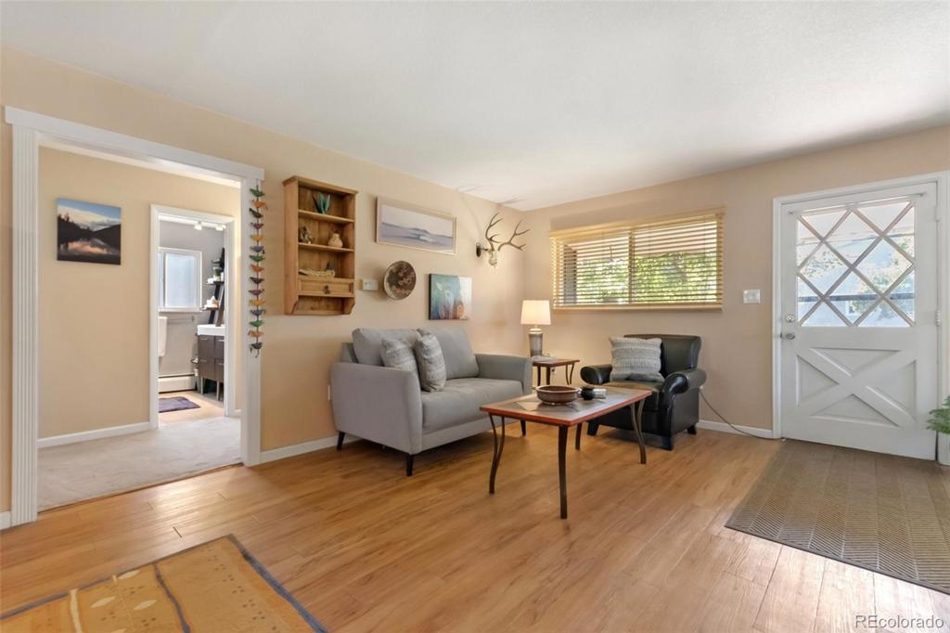




































 Menu
Menu


